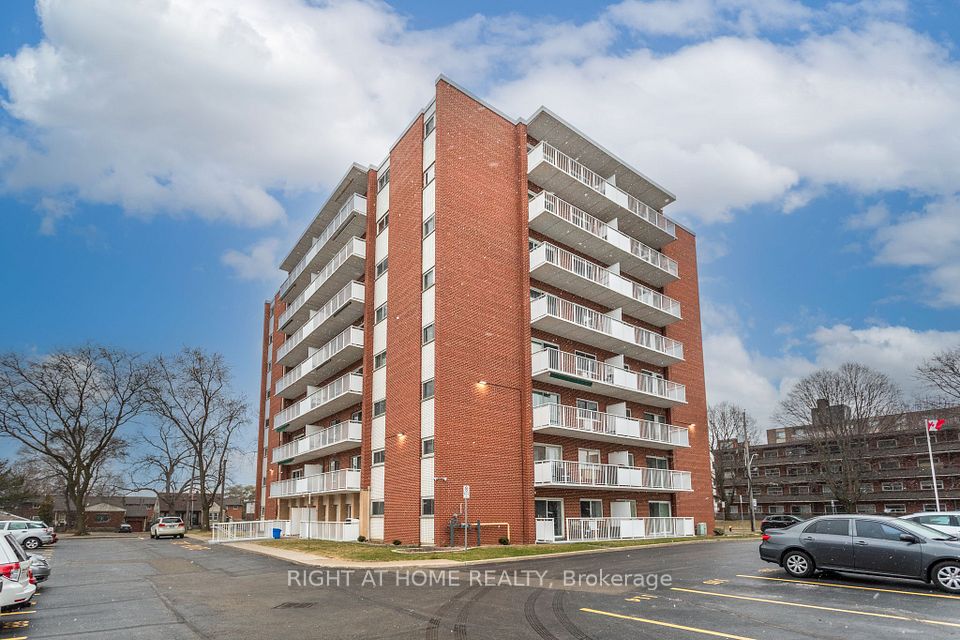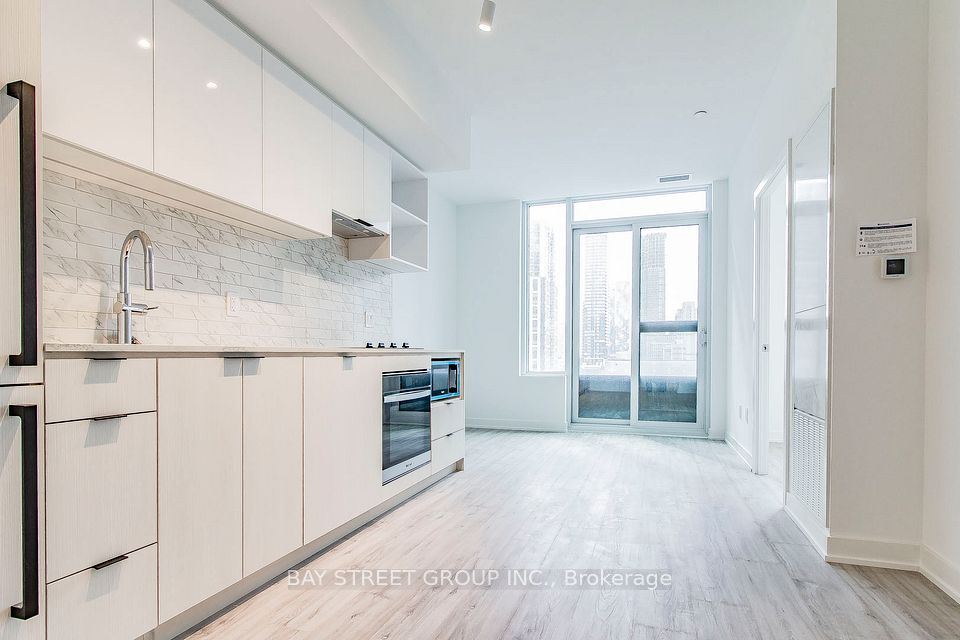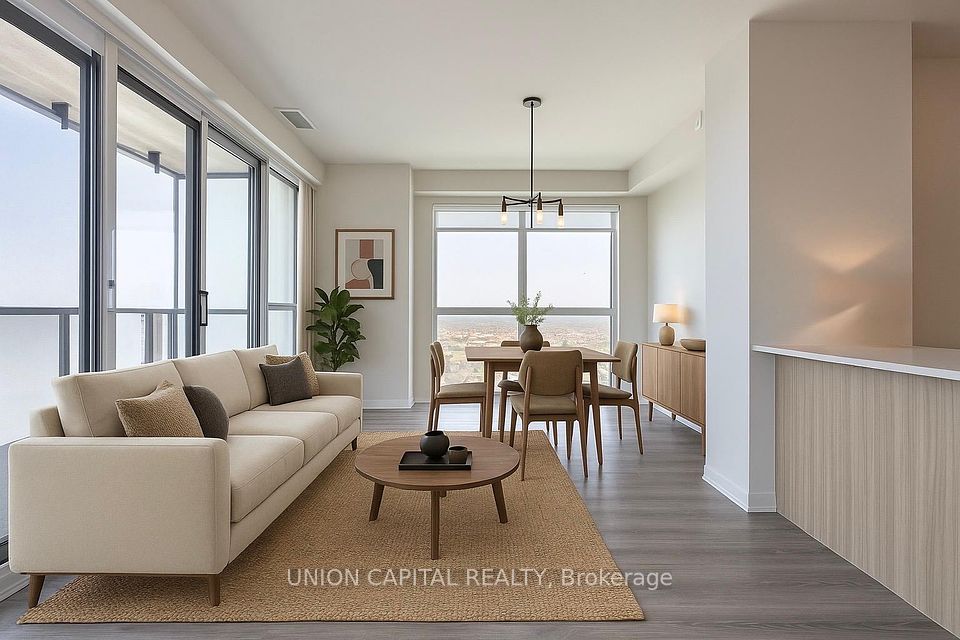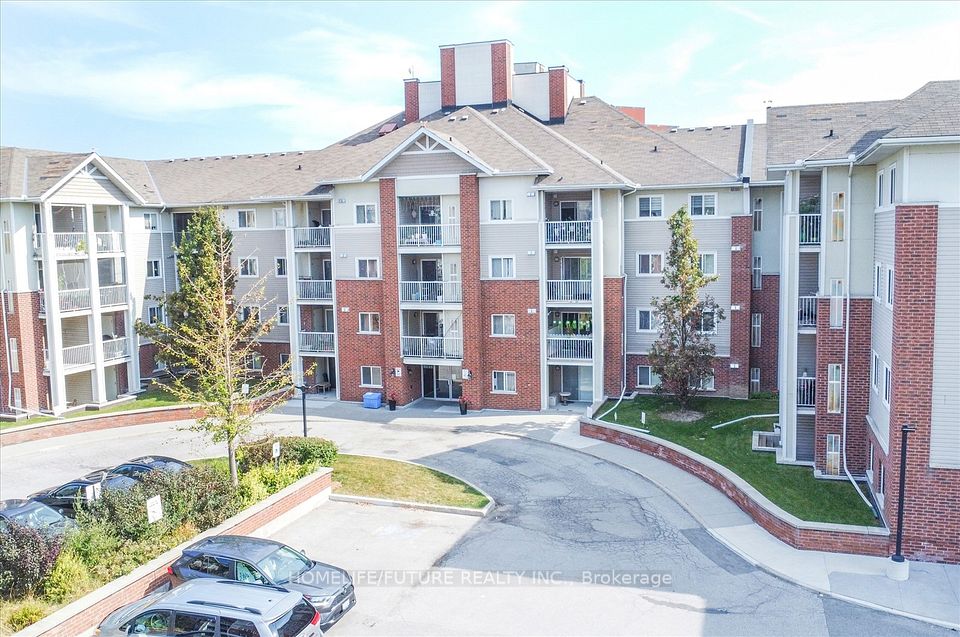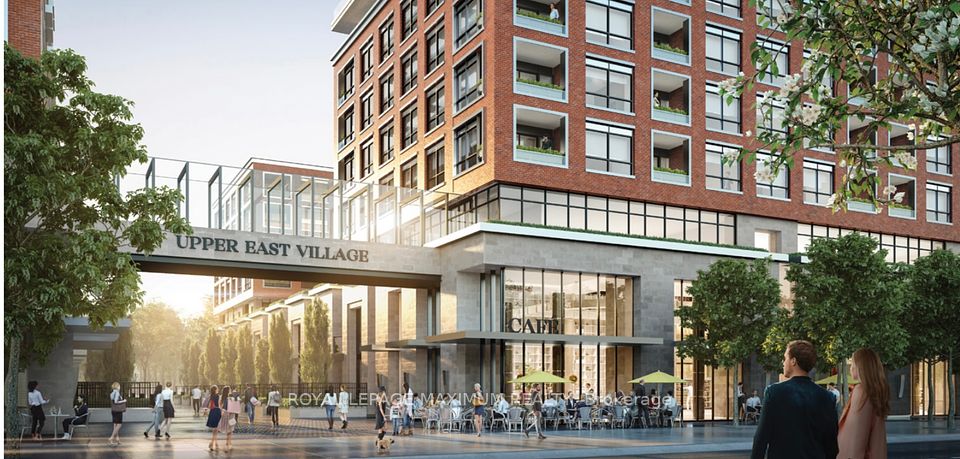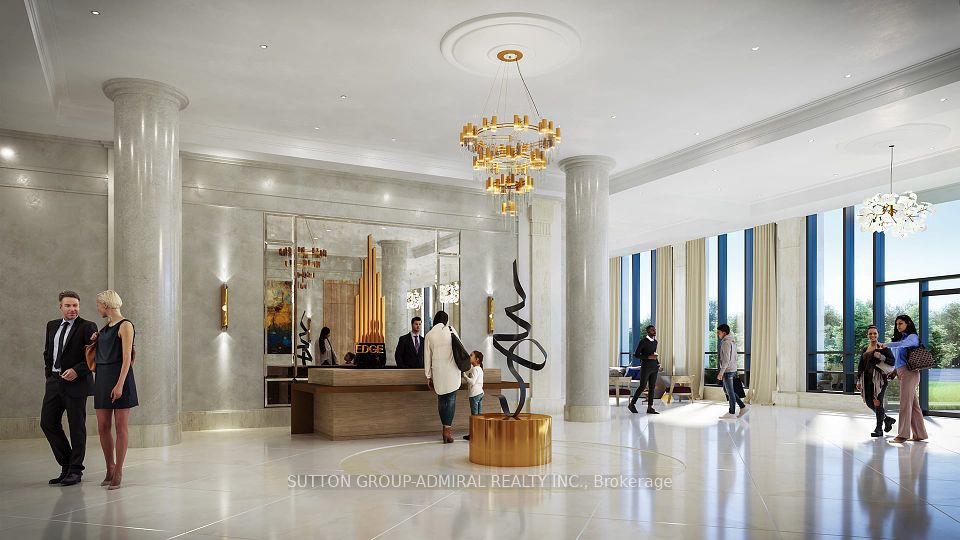$2,250
716 MAIN Street, Milton, ON L9T 3P6
Property Description
Property type
Condo Apartment
Lot size
N/A
Style
Apartment
Approx. Area
700-799 Sqft
Room Information
| Room Type | Dimension (length x width) | Features | Level |
|---|---|---|---|
| Kitchen | N/A | Laminate, Open Concept, L-Shaped Room | Main |
| Living Room | N/A | Laminate, Combined w/Dining, W/O To Balcony | Main |
| Dining Room | N/A | Laminate, Combined w/Kitchen, Combined w/Living | Main |
| Primary Bedroom | N/A | Broadloom, Window, Closet | Main |
About 716 MAIN Street
BRIGHT AND SPACIOUS 2 BEDROOM 2 FULL BATHROOM CONDO APT ON MAIN STREET IN MILTON! A TOTAL OF 799 SQ. FT (45 SQ.FT-BALCONY). COMBINATION LIVING/DINING RM, BRIGHT WHITE KITCHEN W/NEUTRAL DECOR. THIS CONDO IS DIRECTLY ADJACENT TO MILTON GO STATION, WALKING DISTANCE TO GROCERY STORES, PHARMACIES, BANKS, RESTAURANTS & OTHER AMENITIES. WALK TO BISHOP REDDING HS. WALK TO DOWNTOWN, THEATER, MAIN LIBRARY, FITNESS CLUB, HOCKEY ARENA, BASEBALL & SOCCER FIELDS, PARKS.
Home Overview
Last updated
Apr 28
Virtual tour
None
Basement information
None
Building size
--
Status
In-Active
Property sub type
Condo Apartment
Maintenance fee
$N/A
Year built
--
Additional Details
Price Comparison
Location

Angela Yang
Sales Representative, ANCHOR NEW HOMES INC.
MORTGAGE INFO
ESTIMATED PAYMENT
Some information about this property - MAIN Street

Book a Showing
Tour this home with Angela
I agree to receive marketing and customer service calls and text messages from Condomonk. Consent is not a condition of purchase. Msg/data rates may apply. Msg frequency varies. Reply STOP to unsubscribe. Privacy Policy & Terms of Service.






