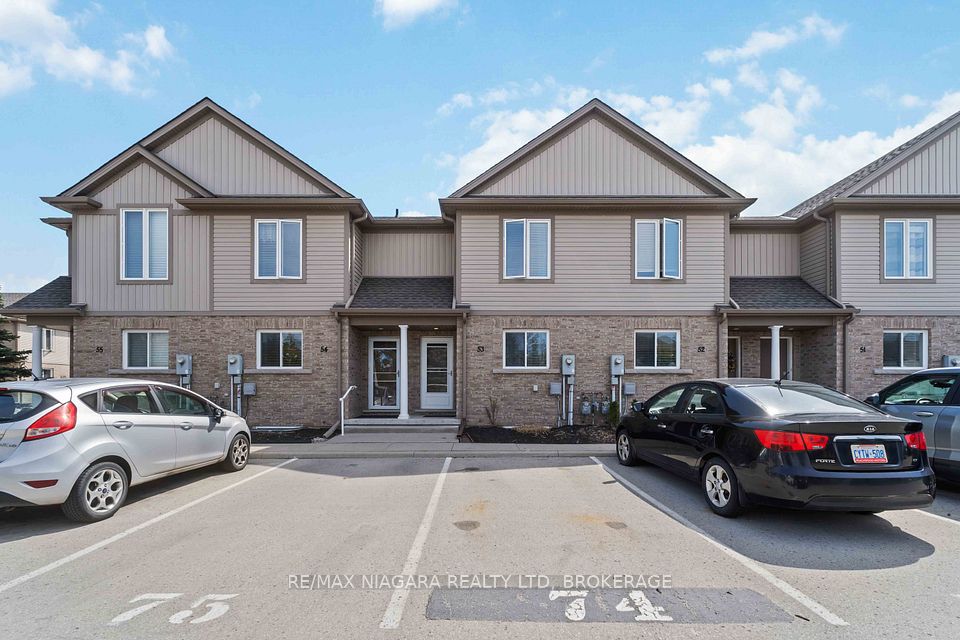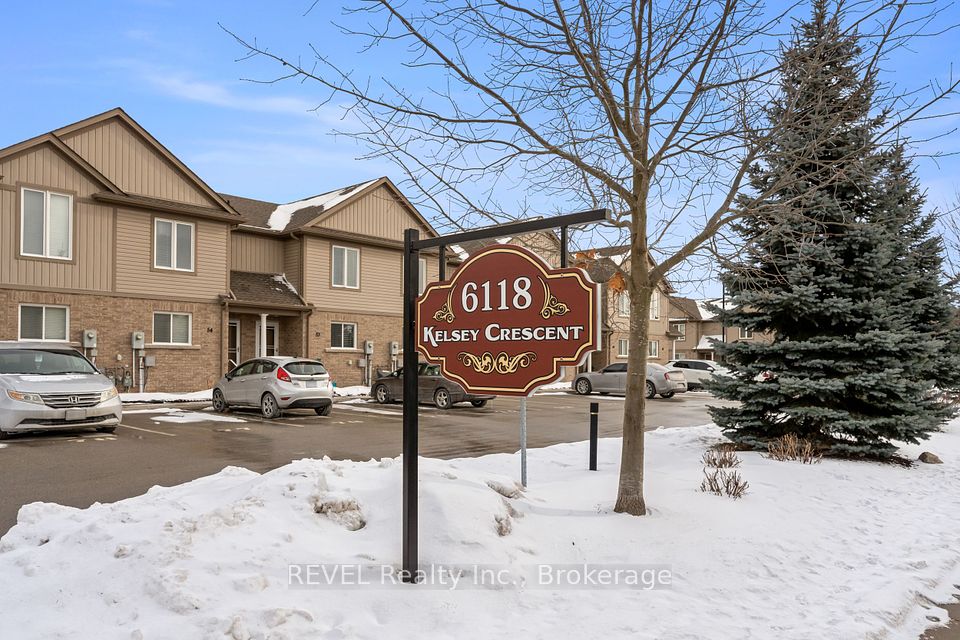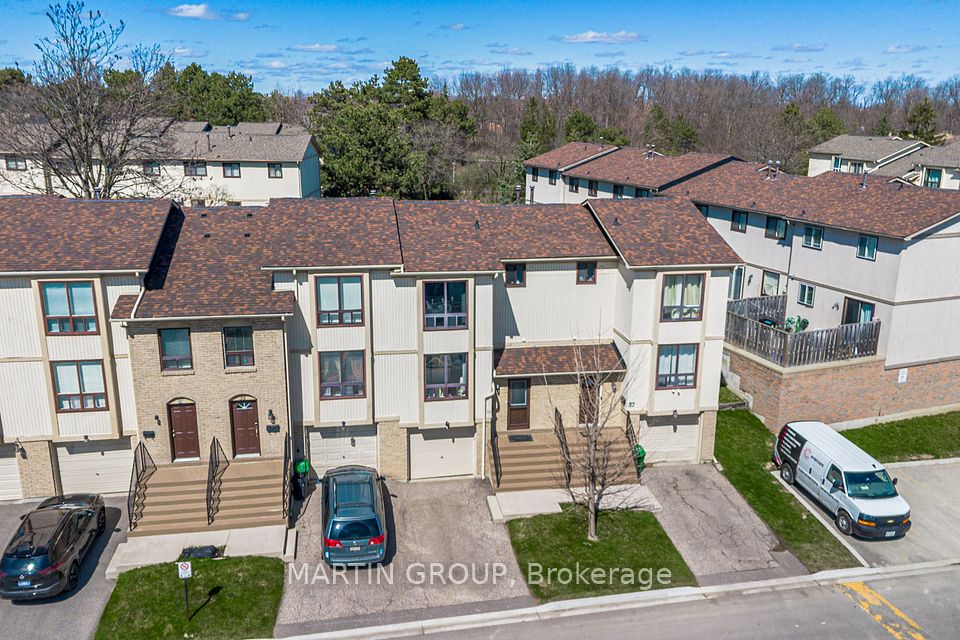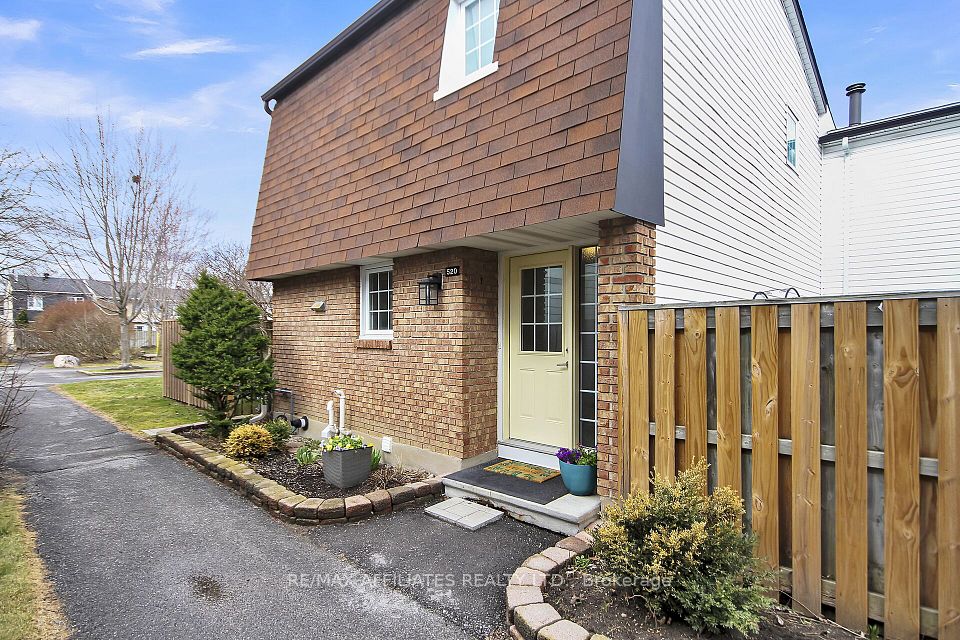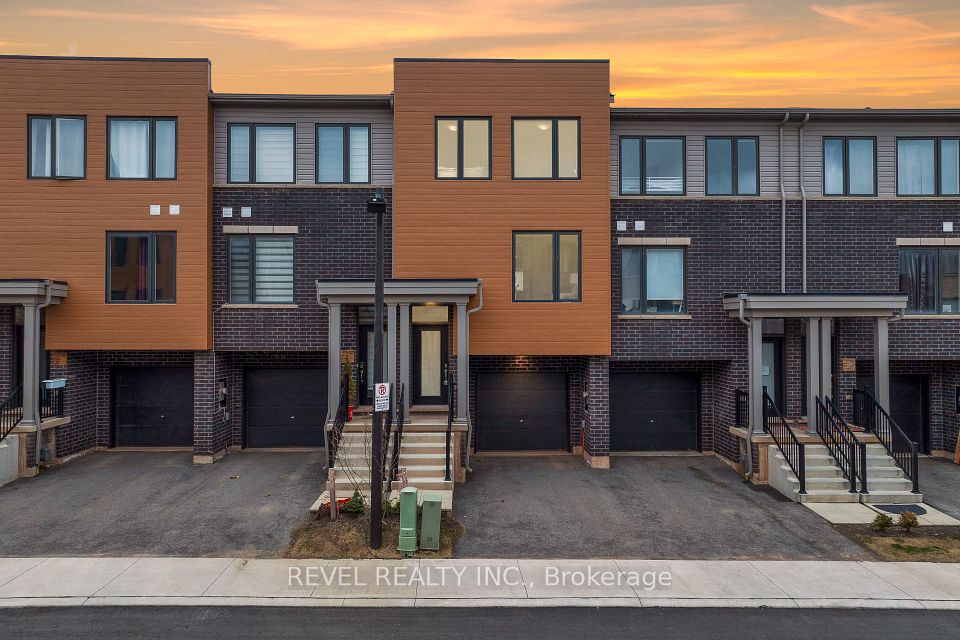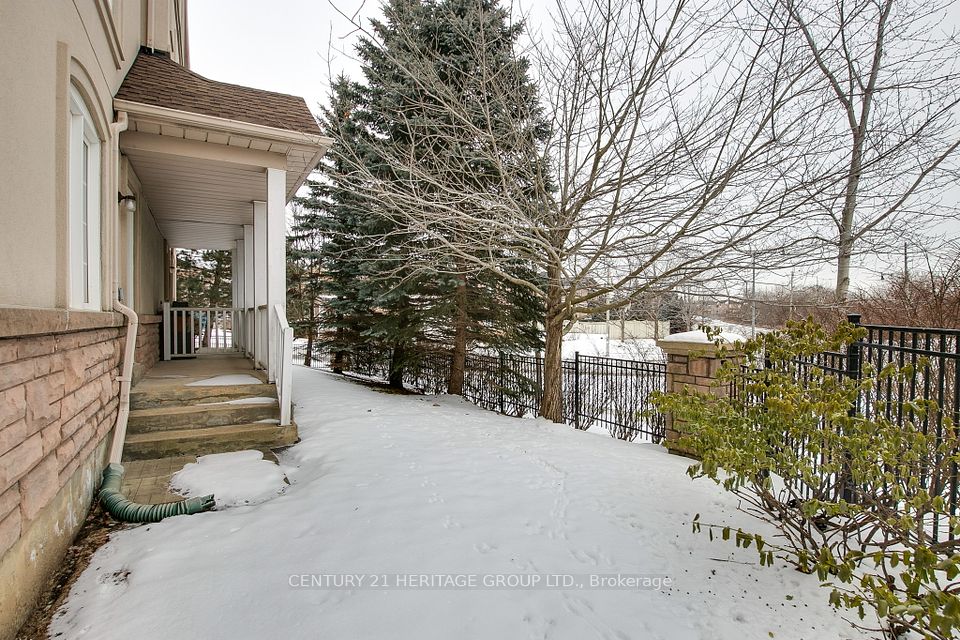$799,999
714 Willow Road, Guelph, ON N1K 0B7
Property Description
Property type
Condo Townhouse
Lot size
N/A
Style
2-Storey
Approx. Area
1600-1799 Sqft
Room Information
| Room Type | Dimension (length x width) | Features | Level |
|---|---|---|---|
| Bathroom | 1.55 x 1.48 m | 2 Pc Bath | Main |
| Breakfast | 2.98 x 3.9 m | N/A | Main |
| Dining Room | 4.73 x 4.08 m | N/A | Main |
| Foyer | 2.02 x 2.95 m | N/A | Main |
About 714 Willow Road
Welcome to 28-714 Willow Road, a spacious and well-maintained townhouse nestled in Guelphs vibrant west end. Offering a rare 2-car detached garage and a total of 4 parking spaces, this home combines comfort, functionality, and an unbeatable location. Step inside to a warm and inviting living room featuring rich hardwood flooring and large windows that fill the space with natural light. The open layout flows effortlessly into a generous dining area, ideal for family dinners or entertaining guests. The kitchen is both stylish and functional, boasting stainless steel appliances, ample cabinetry, an island for extra prep space, and a charming breakfast area that walks out to your private backyard oasis. A convenient 2-piece bathroom completes the main floor. Upstairs, you'll find a spacious primary retreat with its own 3-piece ensuite, along with two additional bedrooms and a 4-piece bathperfect for growing families or guests. The finished basement adds even more versatile living space with a cozy recreation room, den, and a full 3-piece bathroom. Enjoy the privacy of your own backyard and the convenience of being steps to Costco, Zehrs, the West End Rec Centre, parks, and schools. This home truly offers the best of location, lifestyle, and space!
Home Overview
Last updated
1 day ago
Virtual tour
None
Basement information
Full, Finished
Building size
--
Status
In-Active
Property sub type
Condo Townhouse
Maintenance fee
$258
Year built
2024
Additional Details
Price Comparison
Location

Shally Shi
Sales Representative, Dolphin Realty Inc
MORTGAGE INFO
ESTIMATED PAYMENT
Some information about this property - Willow Road

Book a Showing
Tour this home with Shally ✨
I agree to receive marketing and customer service calls and text messages from Condomonk. Consent is not a condition of purchase. Msg/data rates may apply. Msg frequency varies. Reply STOP to unsubscribe. Privacy Policy & Terms of Service.






