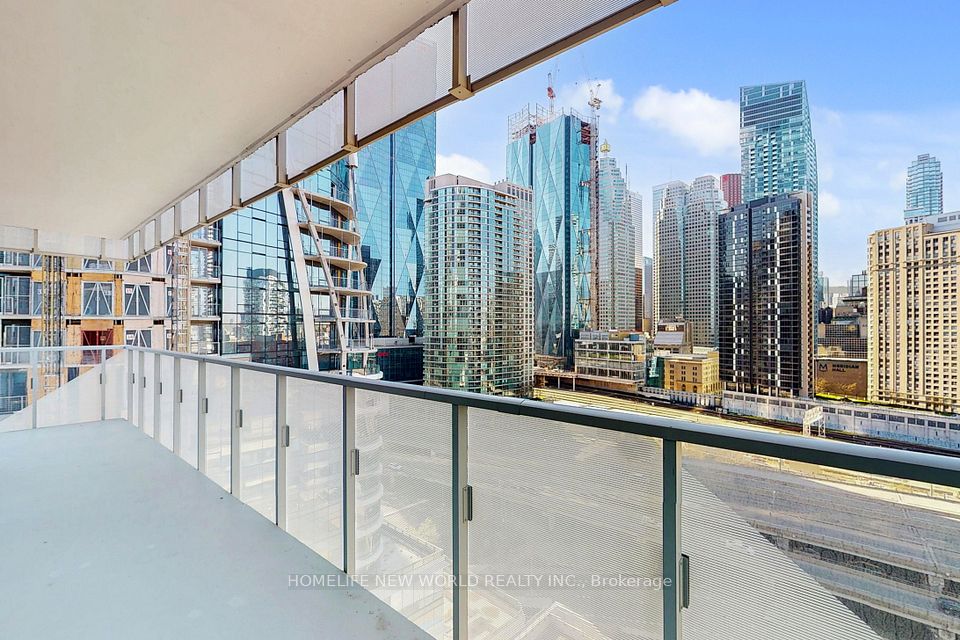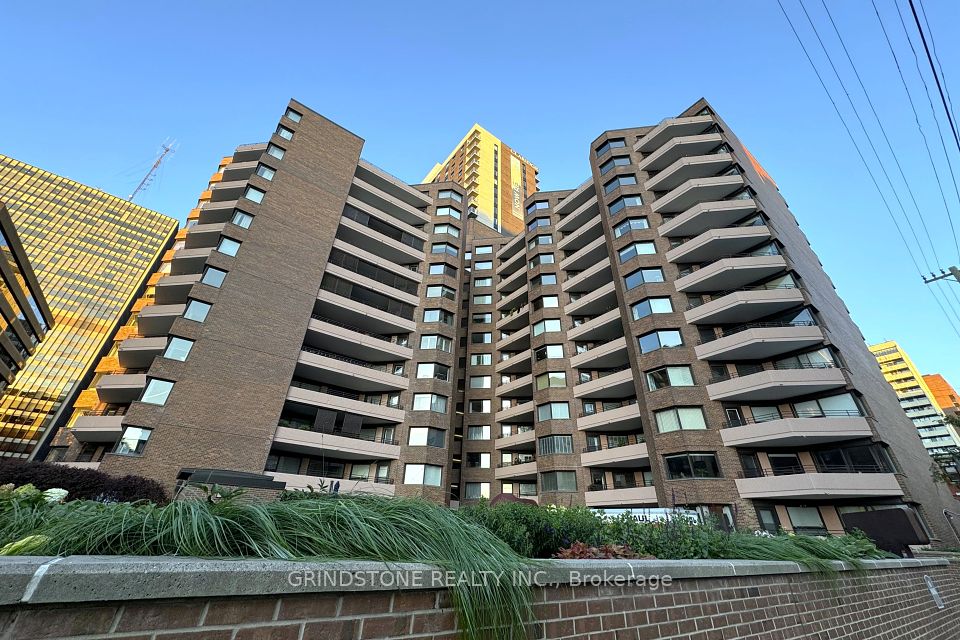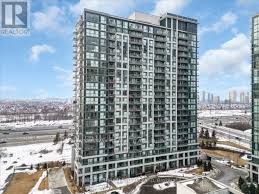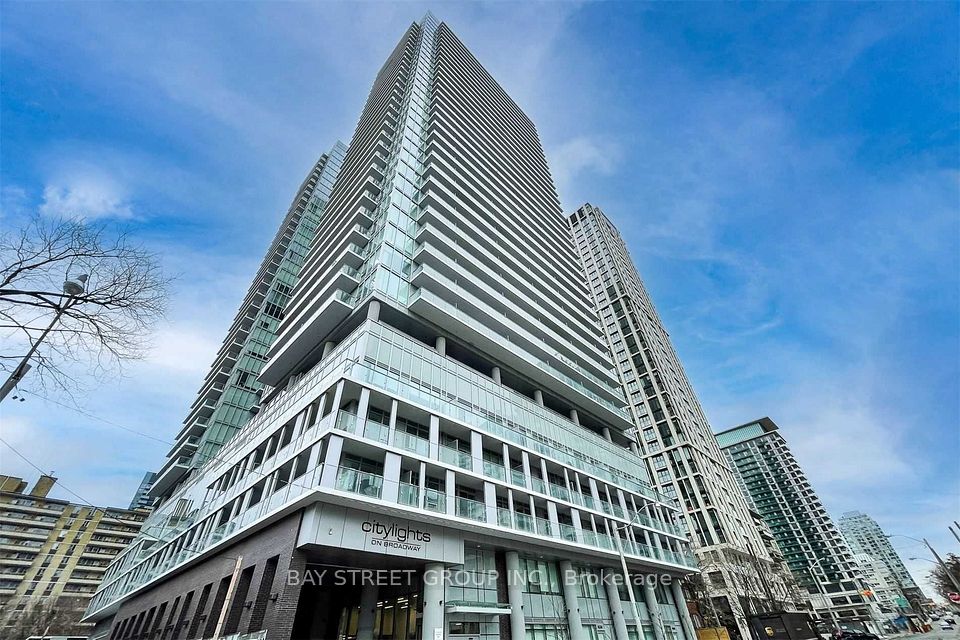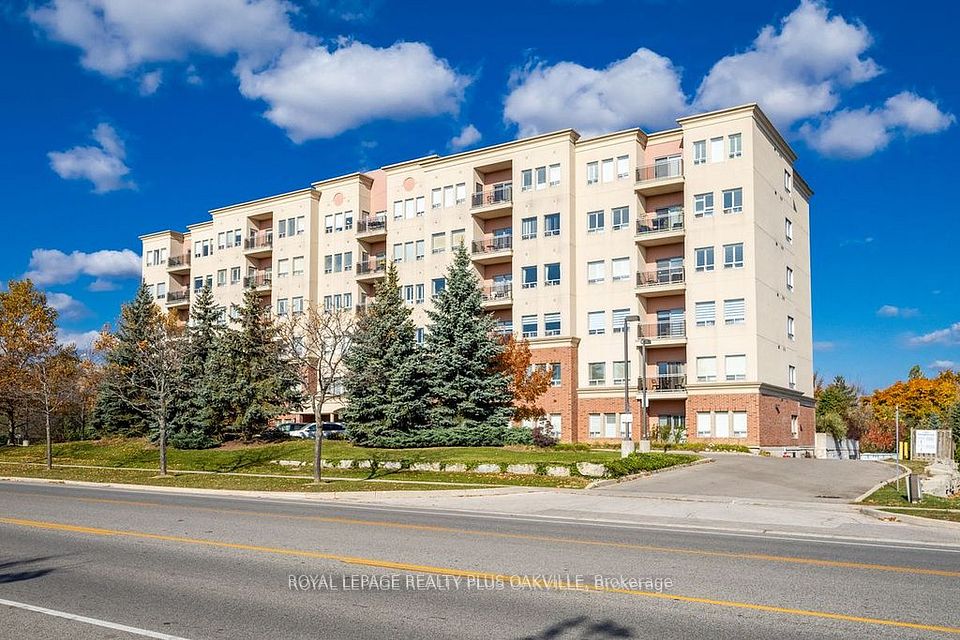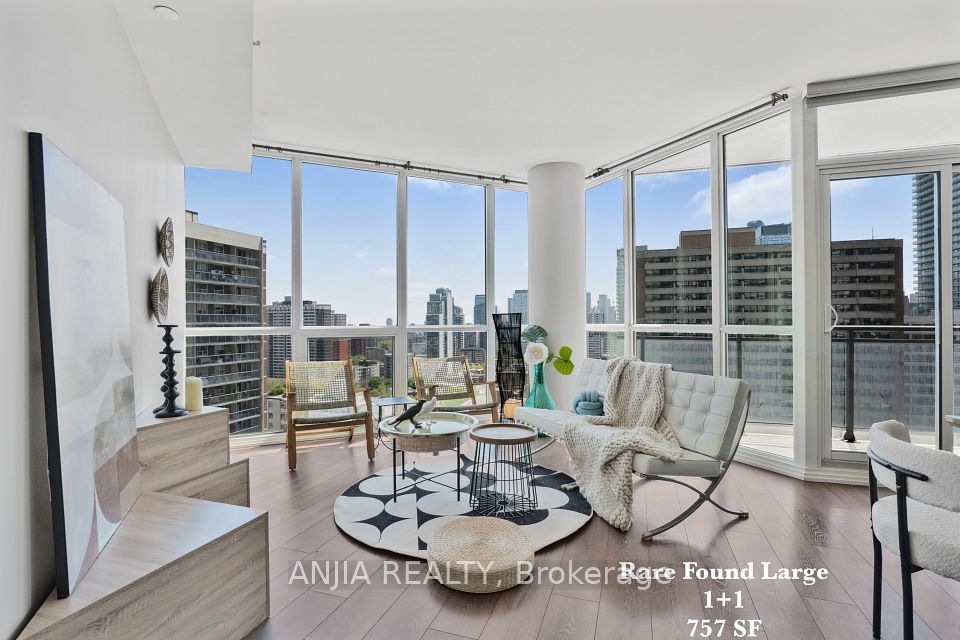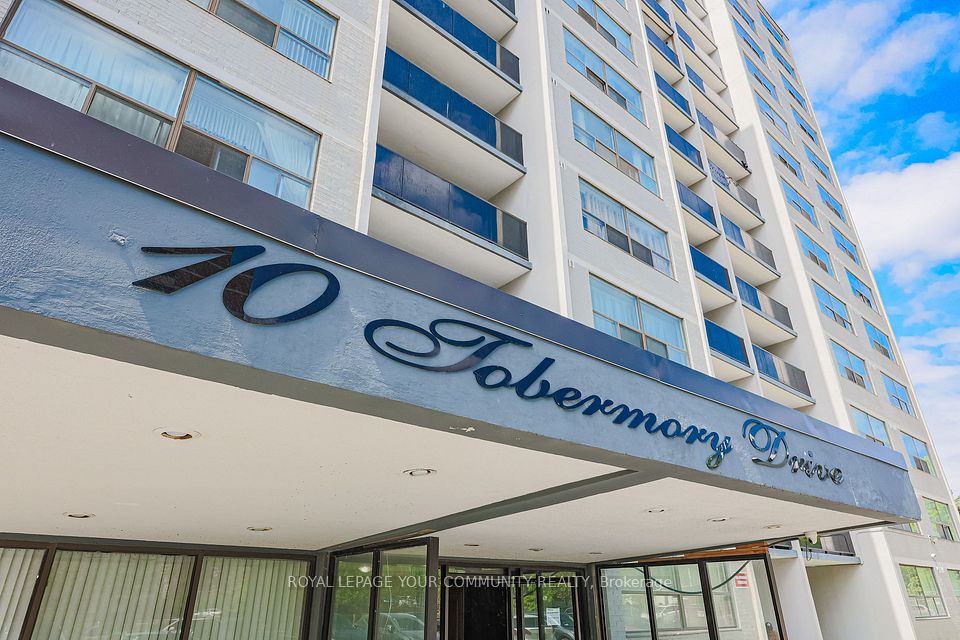$579,000
712 Rossland Road, Whitby, ON L1N 9E8
Property Description
Property type
Condo Apartment
Lot size
N/A
Style
Apartment
Approx. Area
1000-1199 Sqft
Room Information
| Room Type | Dimension (length x width) | Features | Level |
|---|---|---|---|
| Kitchen | 4.88 x 2.13 m | Renovated, Pantry, Backsplash | Main |
| Dining Room | 6.83 x 3.41 m | Combined w/Living, Ceiling Fan(s), Pass Through | Main |
| Living Room | 6.83 x 3.41 m | Combined w/Dining, Large Window, Laminate | Main |
| Primary Bedroom | 5.18 x 3.29 m | Walk-In Closet(s), 4 Pc Ensuite, Laminate | Main |
About 712 Rossland Road
Move right in to this stunning, updated condo suite featuring a modern kitchen with an extended pantry and built-in work station perfect for cooking, storage and staying organized. Enjoy stylish laminate flooring through-out and wall-to-wall windows that fill the space with natural light and offer gorgeous western views. The suite also includes convenient ensuite laundry and is located in a sought-after well-kept building known for its pride of ownership. Steps to all amenities, transit, shopping, restaurants and more! This one checks all the boxes!
Home Overview
Last updated
6 days ago
Virtual tour
None
Basement information
None
Building size
--
Status
In-Active
Property sub type
Condo Apartment
Maintenance fee
$881.63
Year built
--
Additional Details
Price Comparison
Location

Angela Yang
Sales Representative, ANCHOR NEW HOMES INC.
MORTGAGE INFO
ESTIMATED PAYMENT
Some information about this property - Rossland Road

Book a Showing
Tour this home with Angela
I agree to receive marketing and customer service calls and text messages from Condomonk. Consent is not a condition of purchase. Msg/data rates may apply. Msg frequency varies. Reply STOP to unsubscribe. Privacy Policy & Terms of Service.






