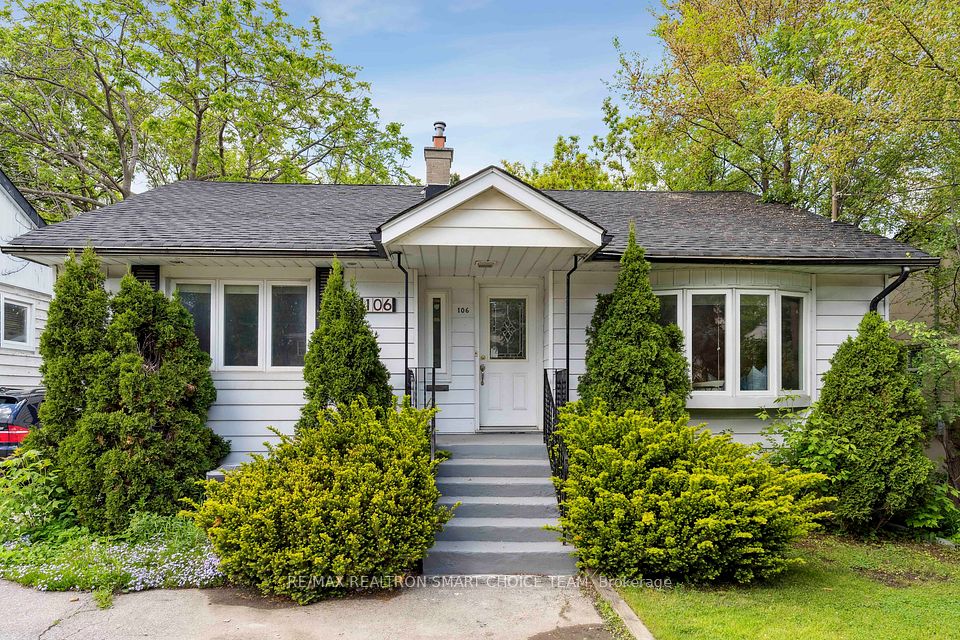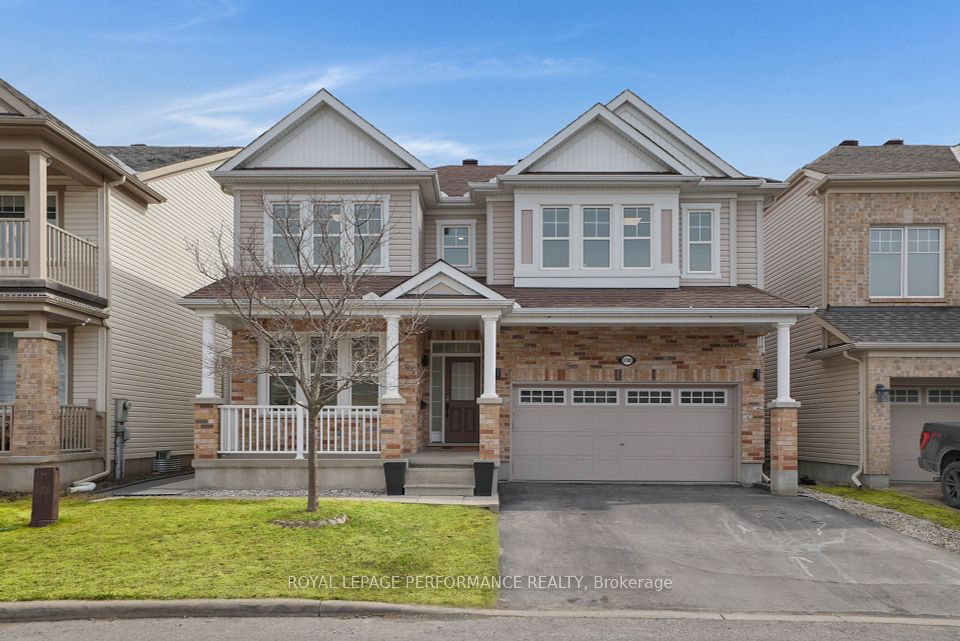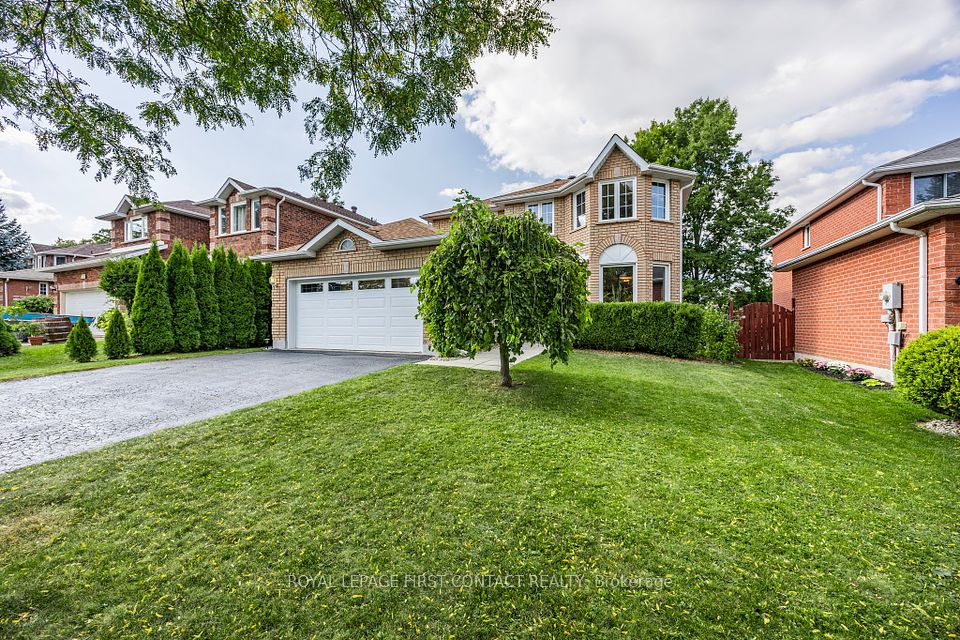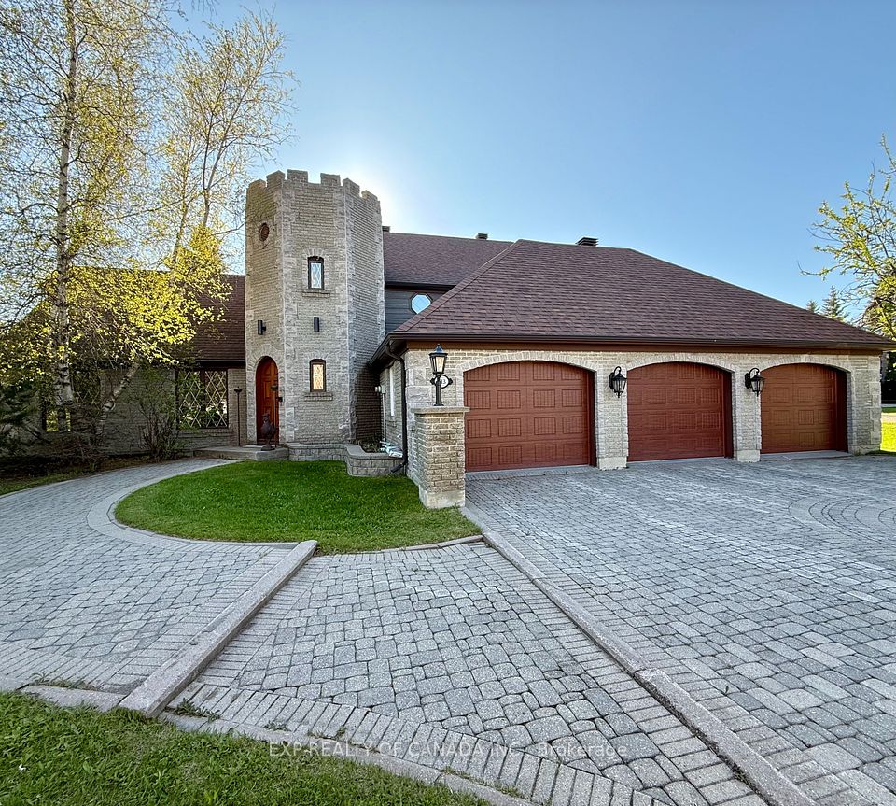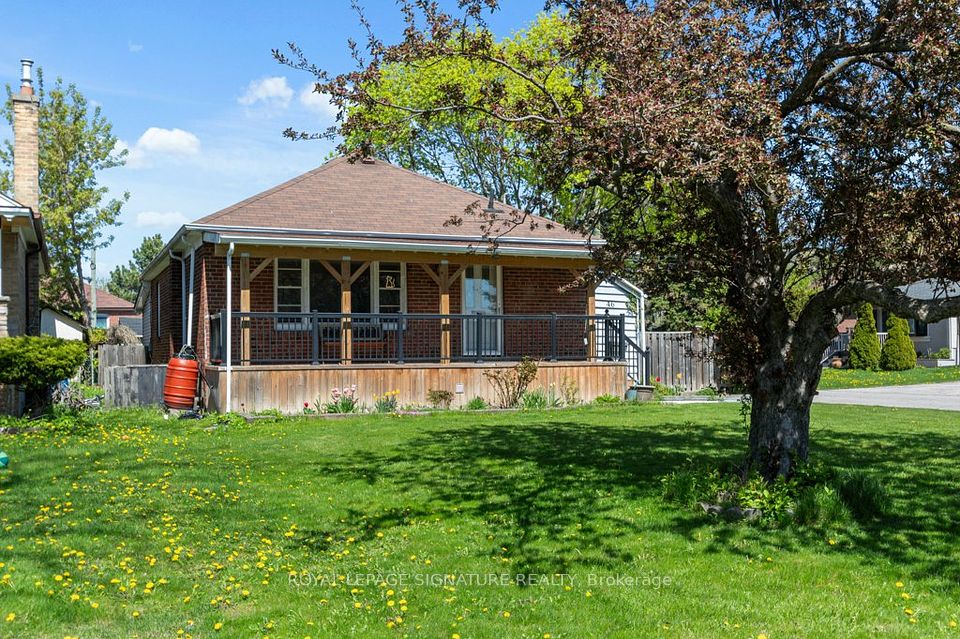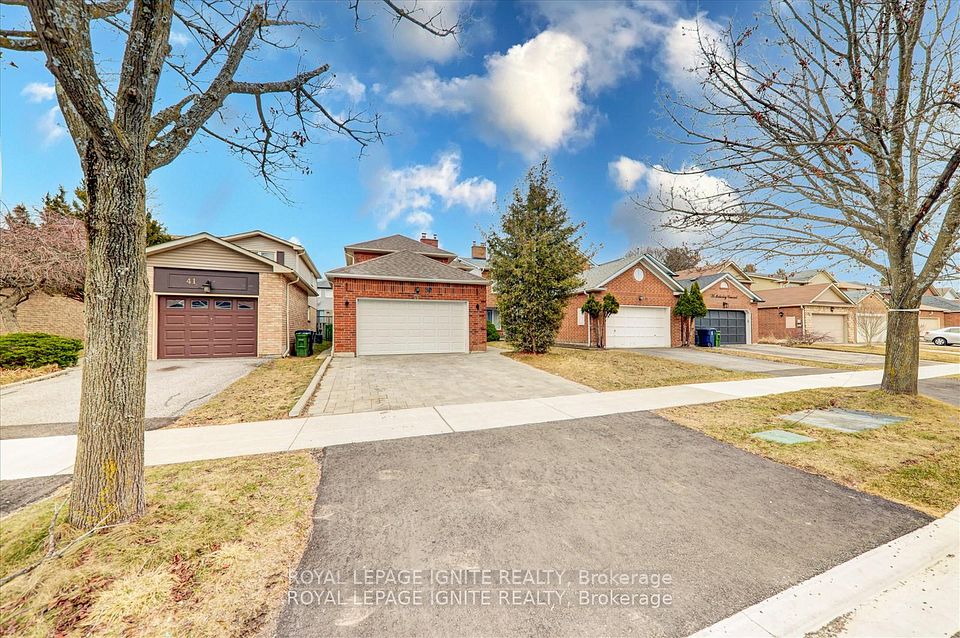$715,000
711 Otonabee Drive, Peterborough South, ON K9J 7P8
Property Description
Property type
Detached
Lot size
N/A
Style
Bungalow
Approx. Area
700-1100 Sqft
Room Information
| Room Type | Dimension (length x width) | Features | Level |
|---|---|---|---|
| Living Room | 4.73 x 4.43 m | Large Window, Combined w/Dining | Main |
| Kitchen | 2.97 x 2.67 m | Window, Centre Island | Main |
| Primary Bedroom | 2.94 x 3.72 m | Closet, Window | Main |
| Bedroom 2 | 3.5 x 2.28 m | Window, Closet | Main |
About 711 Otonabee Drive
Pride of ownership shines in this beautifully updated 3+3 bedroom, 2 bathroom brick bungalow located in the desirable Ashburnham community of southeast Peterborough. This turn-key home features a bright open-concept main floor with an upgraded kitchen and stainless steel appliances, plus a fully finished basement with a separate entrance, second kitchen, and 3 additional bedrooms perfect for extended family, guest accommodations, or multi-generational living. Enjoy outdoor living with a spacious backyard deck and gas BBQ hookup, ideal for entertaining. Conveniently close to schools, parks, beaches, golf, the Trans Canada Trail, Highway 115, and the scenic Otonabee River, this property is a perfect fit for families or investors alike.
Home Overview
Last updated
Apr 20
Virtual tour
None
Basement information
Finished, Separate Entrance
Building size
--
Status
In-Active
Property sub type
Detached
Maintenance fee
$N/A
Year built
2024
Additional Details
Price Comparison
Location

Angela Yang
Sales Representative, ANCHOR NEW HOMES INC.
MORTGAGE INFO
ESTIMATED PAYMENT
Some information about this property - Otonabee Drive

Book a Showing
Tour this home with Angela
I agree to receive marketing and customer service calls and text messages from Condomonk. Consent is not a condition of purchase. Msg/data rates may apply. Msg frequency varies. Reply STOP to unsubscribe. Privacy Policy & Terms of Service.






