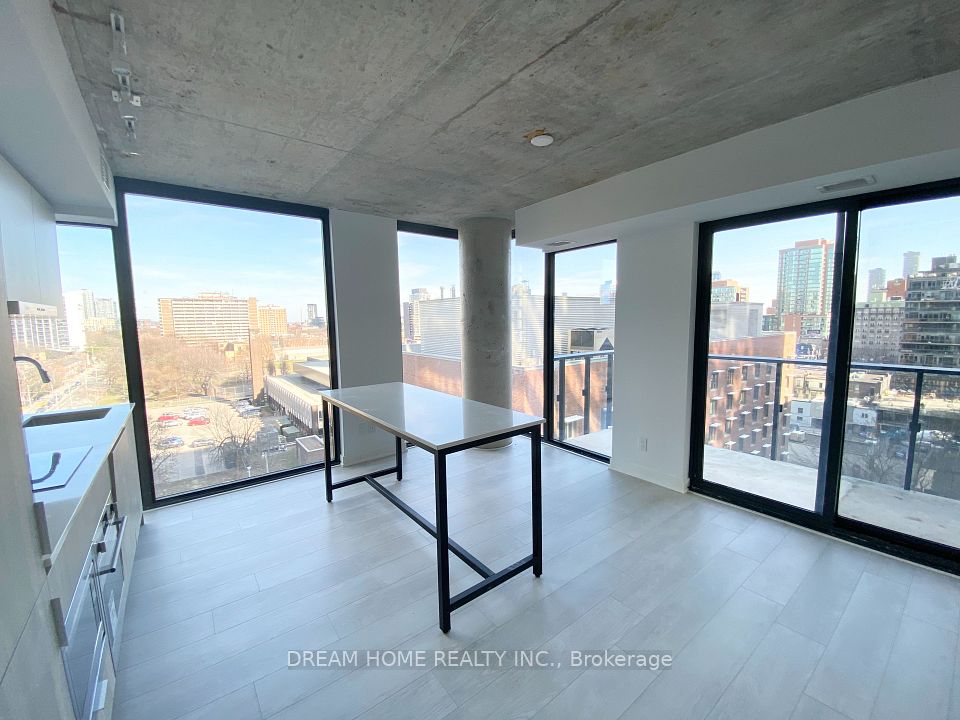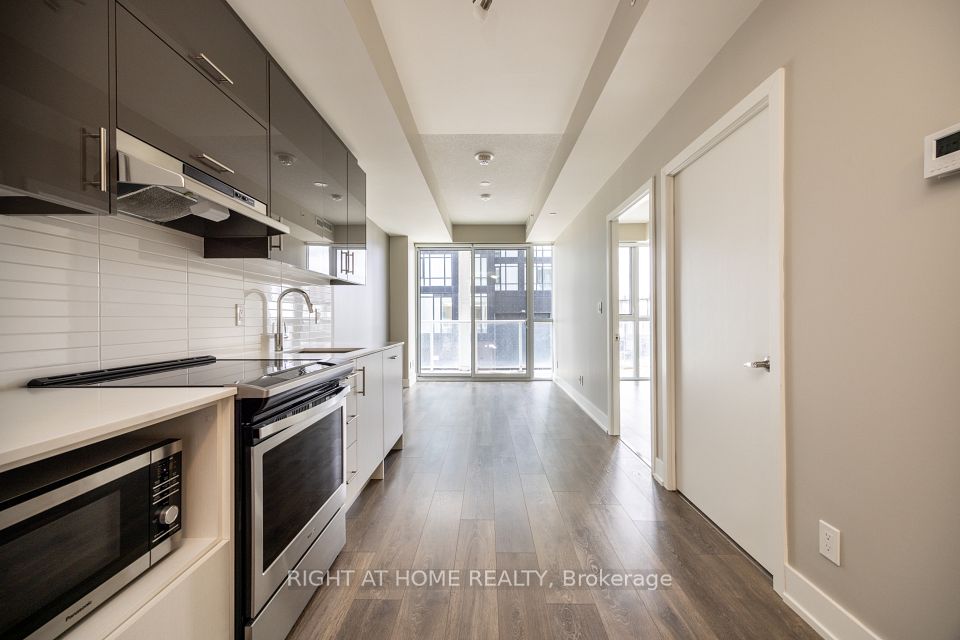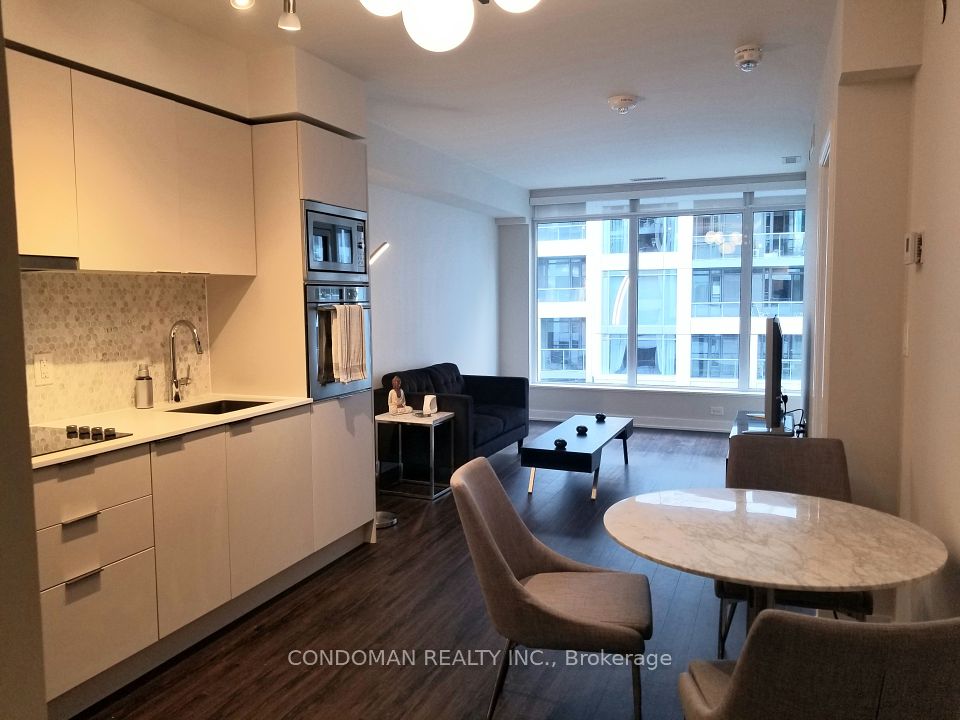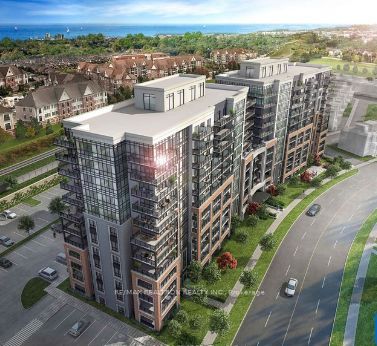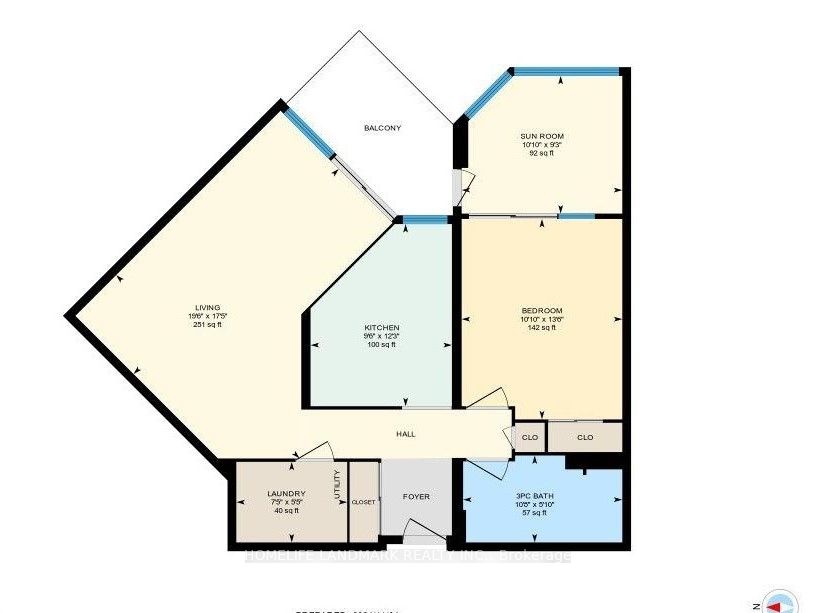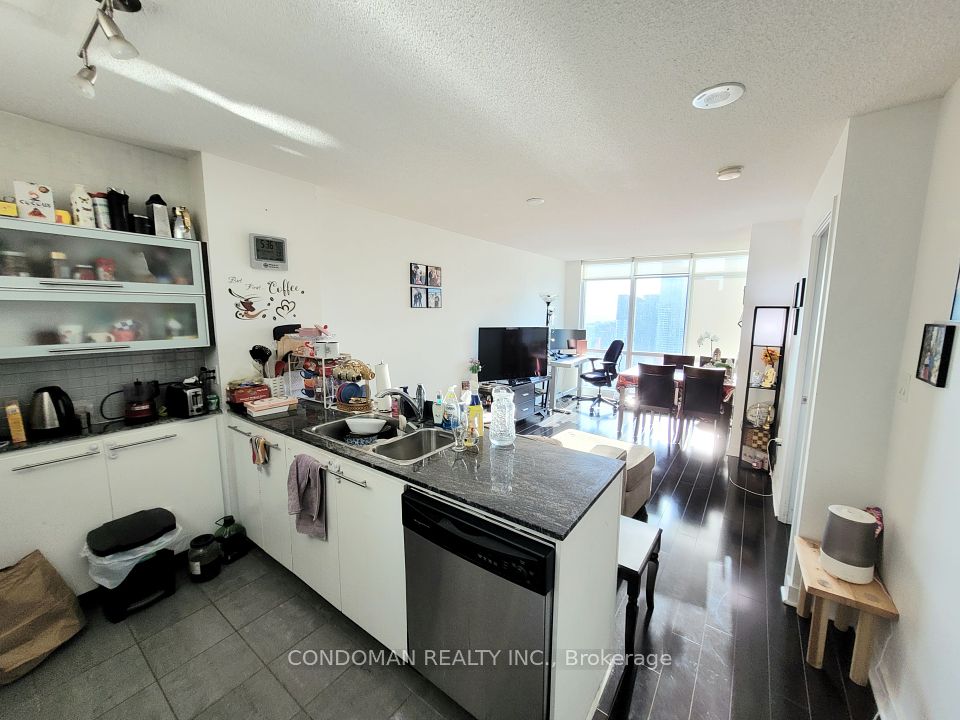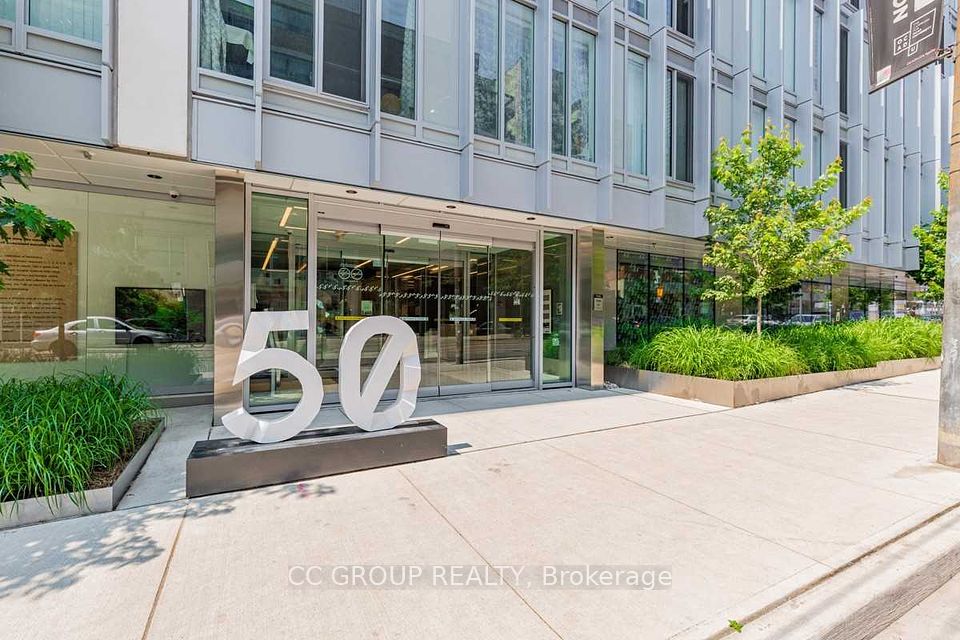$388,000
710 COTTON MILL Street, Cornwall, ON K6H 7L3
Property Description
Property type
Condo Apartment
Lot size
N/A
Style
Other
Approx. Area
1000-1199 Sqft
Room Information
| Room Type | Dimension (length x width) | Features | Level |
|---|---|---|---|
| Bathroom | 1.75 x 1.8 m | N/A | Main |
| Dining Room | 2.56 x 2.81 m | N/A | Main |
| Living Room | 5.02 x 5.91 m | N/A | Main |
| Bathroom | 2.74 x 2.23 m | N/A | Main |
About 710 COTTON MILL Street
One level living opportunity! This 2 bedroom industrial loft style condo with 13 ft high ceilings is a great turn key, low maintenance option. Boasting a custom kitchen with wood cabinetry, subway tile backsplash, granite countertops, pantry and breakfast bar. Dining area opens to the spacious living room with 2 access points to the balcony. Primary bedroom with a walk in closet and glass french doors. The 3pc bathroom features quartz counters and a Jacuzzi tub. Second bedroom/office. Tiled entrance, 3pc guest bathroom with tiled standup shower. Includes appliances, HWT 2022 and one outdoor parking spot. Amenities include roof top terrace over looking the St. Lawrence River, elevators, gym, updated guest room and visitor parking. Within walking distance you'll find multiple services in the courtyard like a pharmacy, medical/dental etc. Bike path, Marina 200 and public transit nearby.
Home Overview
Last updated
Feb 26
Virtual tour
None
Basement information
None
Building size
--
Status
In-Active
Property sub type
Condo Apartment
Maintenance fee
$524
Year built
--
Additional Details
Price Comparison
Location

Shally Shi
Sales Representative, Dolphin Realty Inc
MORTGAGE INFO
ESTIMATED PAYMENT
Some information about this property - COTTON MILL Street

Book a Showing
Tour this home with Shally ✨
I agree to receive marketing and customer service calls and text messages from Condomonk. Consent is not a condition of purchase. Msg/data rates may apply. Msg frequency varies. Reply STOP to unsubscribe. Privacy Policy & Terms of Service.






