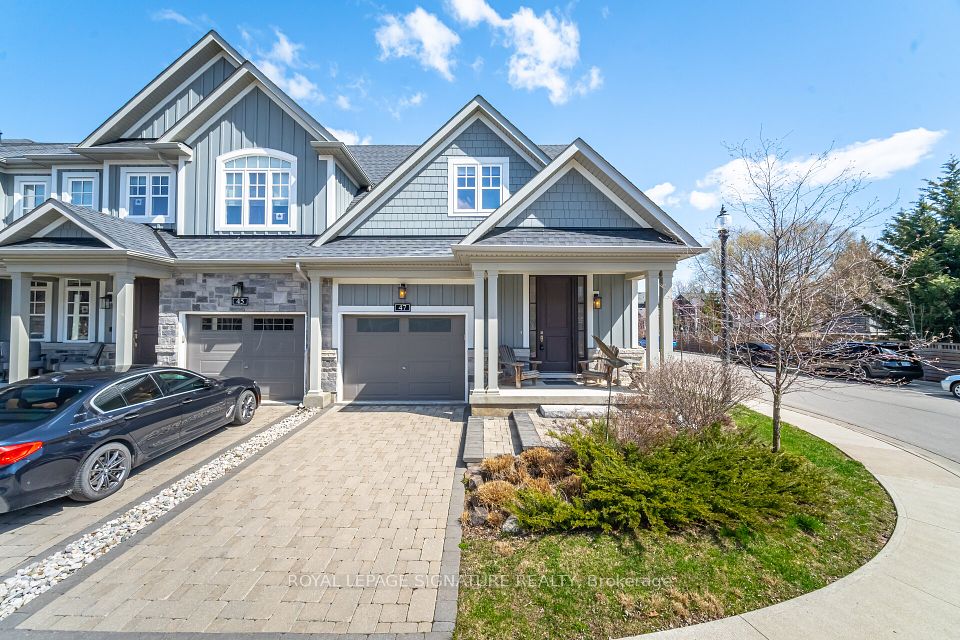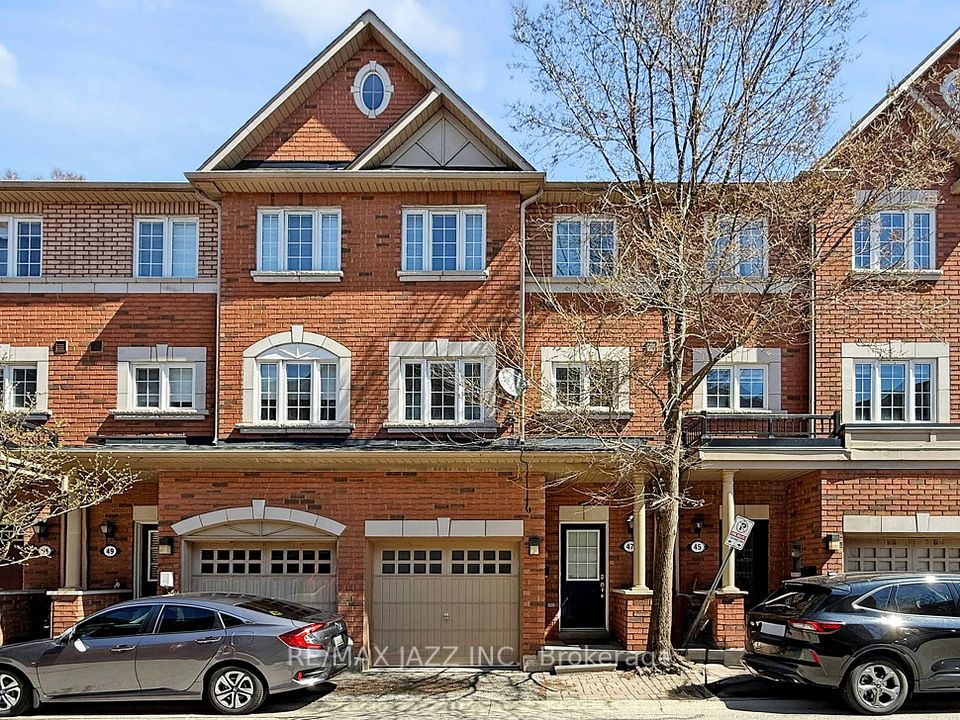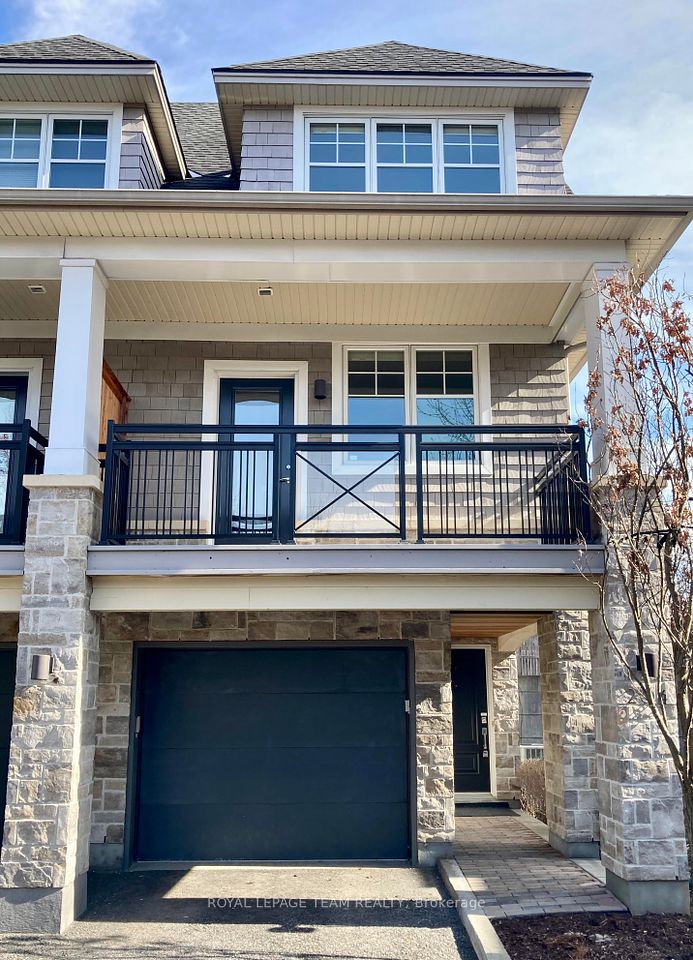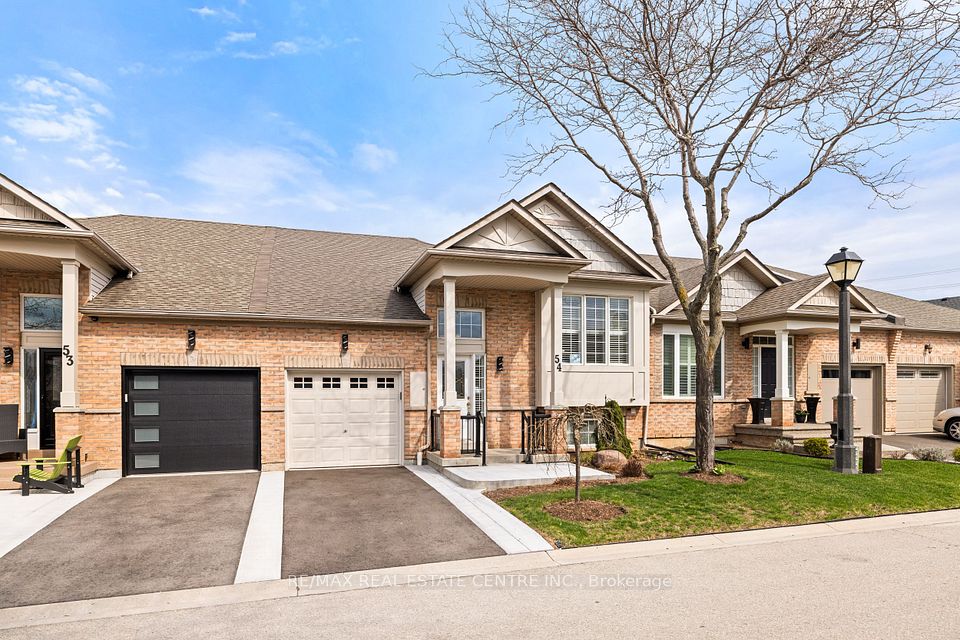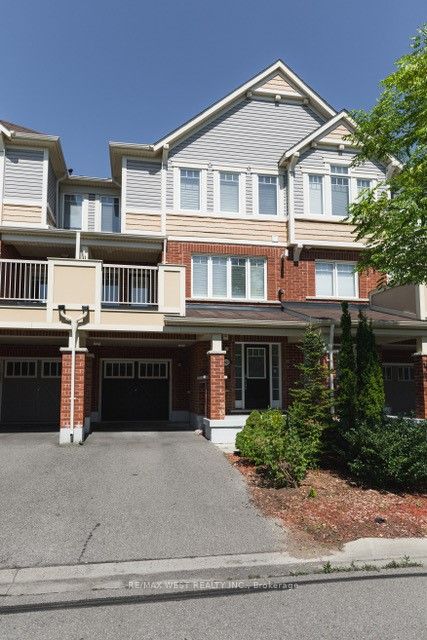$1,350,000
71 Nelson Street, Oakville, ON L6L 3H7
Property Description
Property type
Att/Row/Townhouse
Lot size
N/A
Style
3-Storey
Approx. Area
2000-2500 Sqft
Room Information
| Room Type | Dimension (length x width) | Features | Level |
|---|---|---|---|
| Foyer | 5.77 x 1.85 m | N/A | Lower |
| Powder Room | 1.84 x 0.84 m | N/A | Lower |
| Den | 4.29 x 3.71 m | Hardwood Floor, Walk-Out | Lower |
| Laundry | 4.65 x 1.57 m | N/A | Main |
About 71 Nelson Street
Nestled in the heart of Bronte Harbour, 71 Nelson Street offers the perfect blend of modern comfort and vibrant lakeside living. This stunning freehold townhome features 2 Bedrooms, 2.5 Bathrooms, and 2,083 sqft of livable space across 4 storeys. Enter into the main floor den with custom built-in storage and sliding glass doors that walk out to the back garden. Floor-to-ceiling windows flood the 2nd floor with natural light, enhancing the bright and airy ambiance of the open-concept living space. The spacious living and dining room flow seamlessly into the eat-in kitchen, which walks out to a private deck overlooking the beautifully landscaped garden ideal for morning coffee or winding down in the evening. Upstairs, the primary suite with Juliet balcony is a true retreat, showcasing a newly renovated 5-piece ensuite complete with a heated floors, double sink vanity, freestanding soaker tub, and a curbless glass enclosed shower. Upper level loft with private terrace and 3 piece ensuite makes for a private and peaceful 2nd bedroom. Just steps from scenic waterfront trails, charming boutiques, and top-rated restaurants, this home offers the ultimate walkable lifestyle - 71 Nelson Street is an exceptional opportunity to embrace the best of Oakville's Brontë neighbourhood!
Home Overview
Last updated
18 hours ago
Virtual tour
None
Basement information
None
Building size
--
Status
In-Active
Property sub type
Att/Row/Townhouse
Maintenance fee
$N/A
Year built
--
Additional Details
Price Comparison
Location

Shally Shi
Sales Representative, Dolphin Realty Inc
MORTGAGE INFO
ESTIMATED PAYMENT
Some information about this property - Nelson Street

Book a Showing
Tour this home with Shally ✨
I agree to receive marketing and customer service calls and text messages from Condomonk. Consent is not a condition of purchase. Msg/data rates may apply. Msg frequency varies. Reply STOP to unsubscribe. Privacy Policy & Terms of Service.






