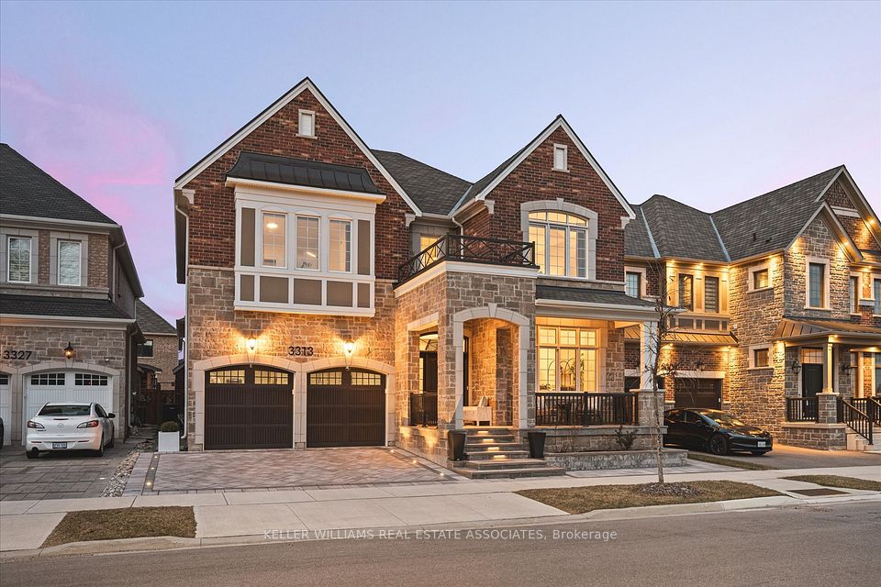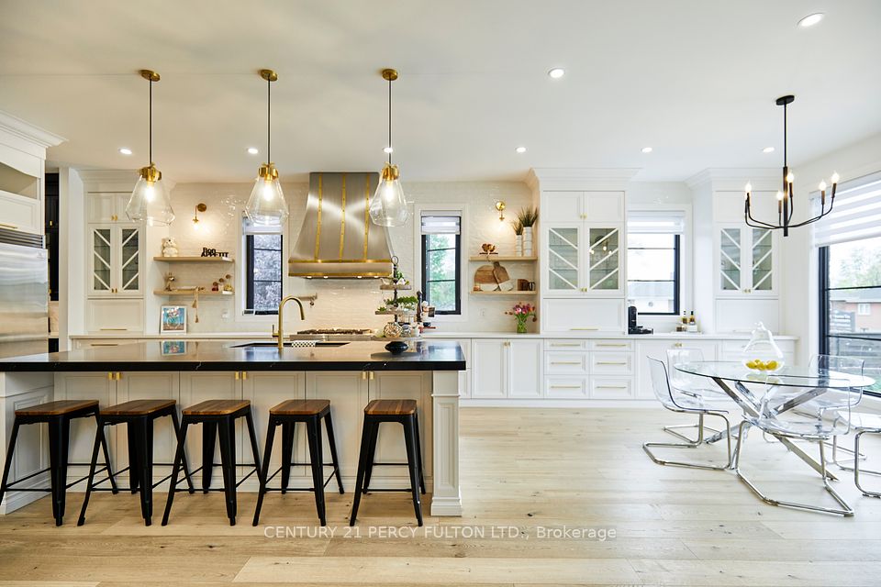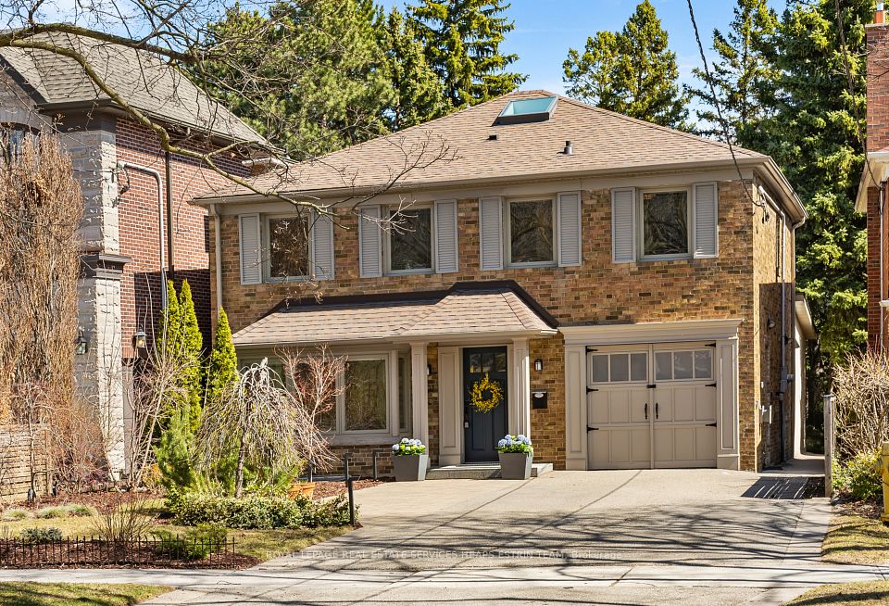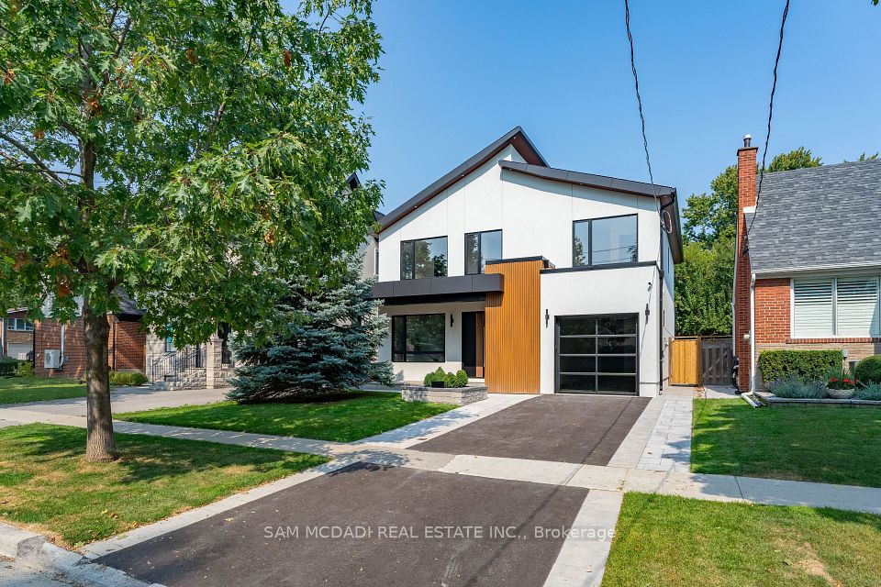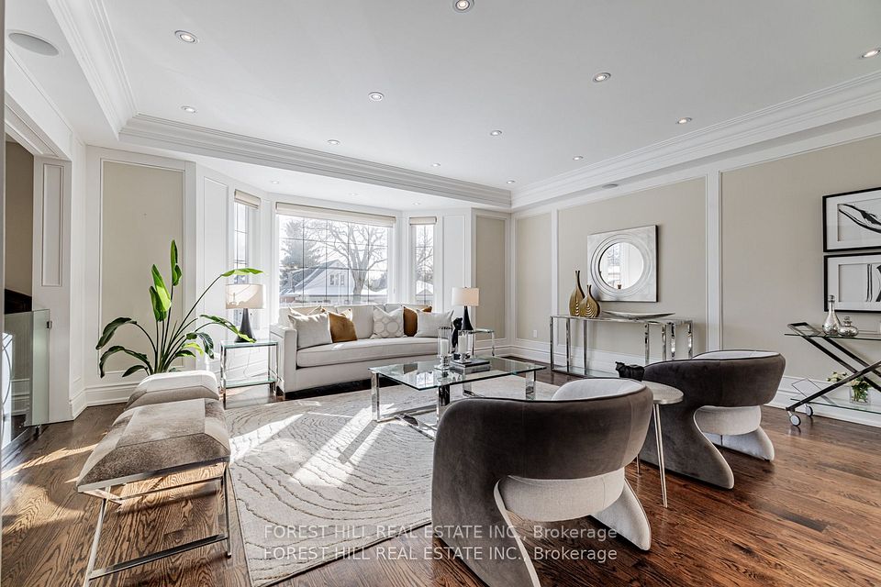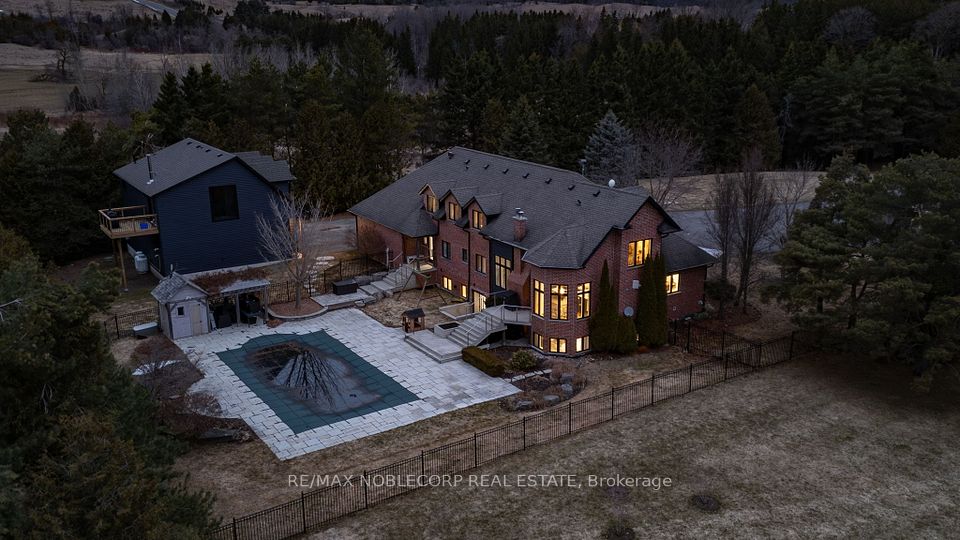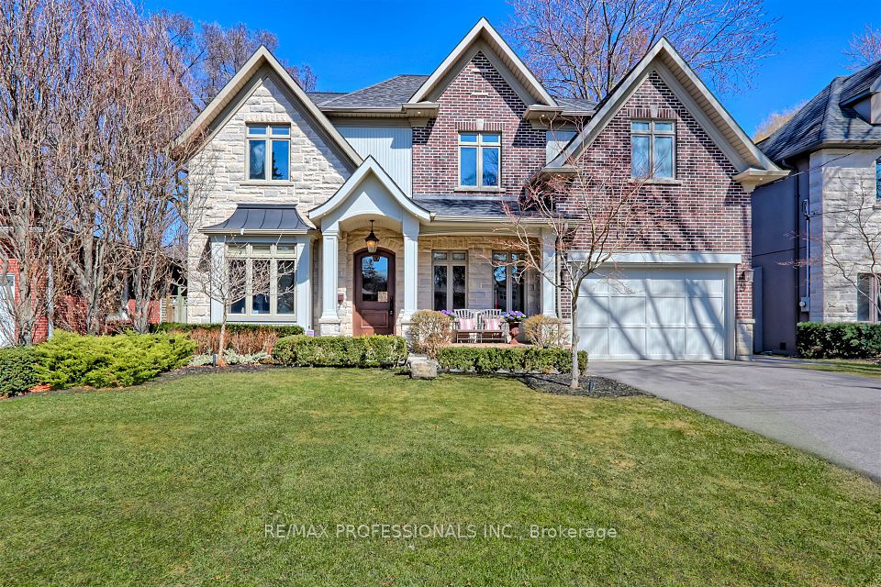$3,199,999
71 Nave Street, Vaughan, ON L4H 3N5
Property Description
Property type
Detached
Lot size
N/A
Style
2-Storey
Approx. Area
N/A Sqft
Room Information
| Room Type | Dimension (length x width) | Features | Level |
|---|---|---|---|
| Living Room | 3.84 x 4.88 m | Hardwood Floor, Coffered Ceiling(s), Large Window | Main |
| Dining Room | 4.88 x 4.27 m | Hardwood Floor, Coffered Ceiling(s), Large Window | Main |
| Library | 4.27 x 3.66 m | Hardwood Floor, Coffered Ceiling(s), Large Window | Main |
| Kitchen | 5.25 x 4.45 m | Centre Island, Corian Counter, Ceramic Floor | Main |
About 71 Nave Street
Step into the pinnacle of modern luxury with this stunning 6,000-square-foot estate, offering 5 spacious bedrooms and 3 expansive garages. A grand interlocking driveway leads you to this architectural masterpiece, setting the stage for what lies inside. The chef's kitchen is a true showpiece, featuring top-of-the-line built-in appliances, sleek granite countertops, and an oversized island, perfect for both casual dining and entertaining. Ascend the stained oak circular staircase, bathed in natural light from a striking 4x4 skylight, leading to a world of comfort and sophistication. Hardwood floors flow seamlessly throughout, complemented by curated lighting that enhances the home's ambiance. The master suite is a private sanctuary, complete with a cozy sitting area, a generously sized bedroom, and a walk-in closet fit for the most discerning fashion enthusiasts. The newly finished basement, with its impressive 9-foot ceilings, offers a perfect space for entertainment, leisure activities, or large gatherings. Enjoy effortless indoor-outdoor living with a bright breakfast area that opens to a covered loggia, an idyllic space for alfresco dining or relaxation. With soaring 10-foot ceilings on the main floor, this home offers unmatched sophistication and a sense of spaciousness, elevating your lifestyle to new heights. Experience the epitome of luxury in every inch of this extraordinary residence.
Home Overview
Last updated
Mar 26
Virtual tour
None
Basement information
Finished, Separate Entrance
Building size
--
Status
In-Active
Property sub type
Detached
Maintenance fee
$N/A
Year built
--
Additional Details
Price Comparison
Location

Shally Shi
Sales Representative, Dolphin Realty Inc
MORTGAGE INFO
ESTIMATED PAYMENT
Some information about this property - Nave Street

Book a Showing
Tour this home with Shally ✨
I agree to receive marketing and customer service calls and text messages from Condomonk. Consent is not a condition of purchase. Msg/data rates may apply. Msg frequency varies. Reply STOP to unsubscribe. Privacy Policy & Terms of Service.






