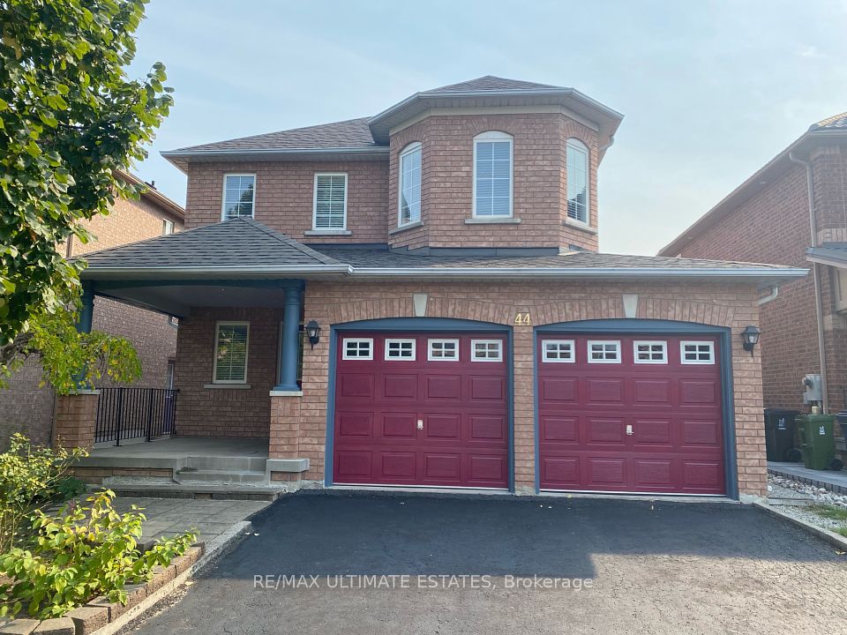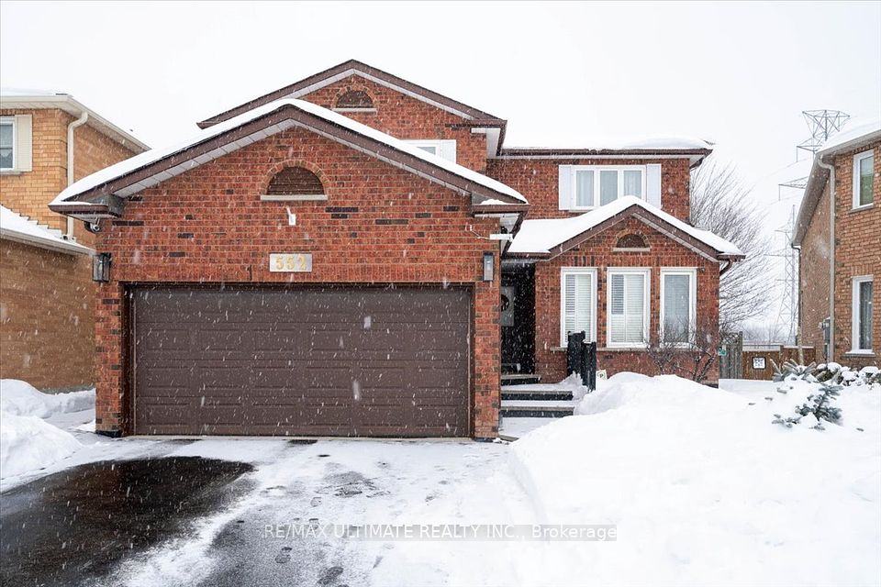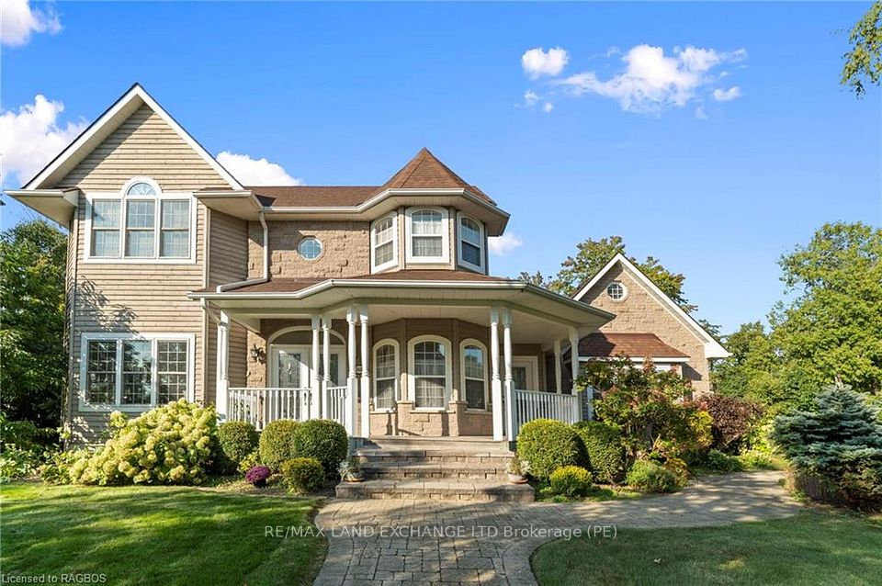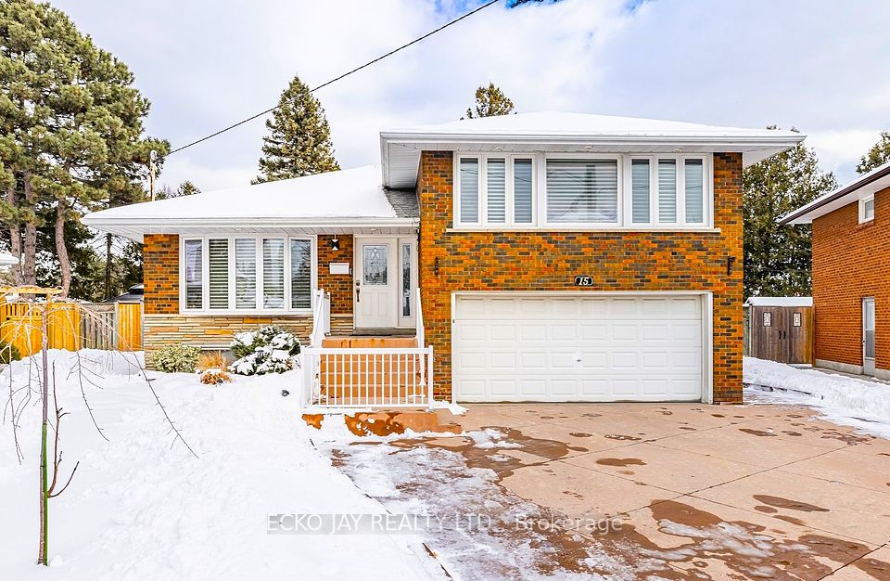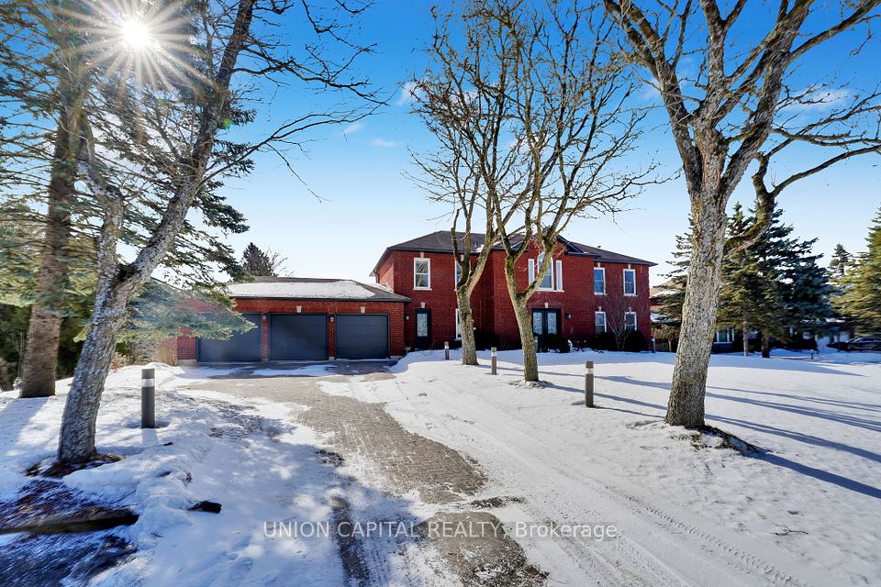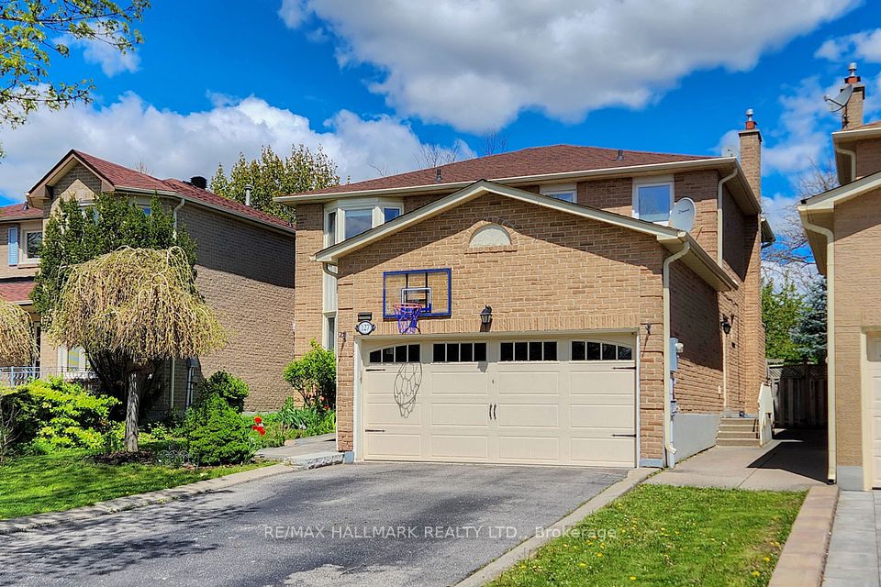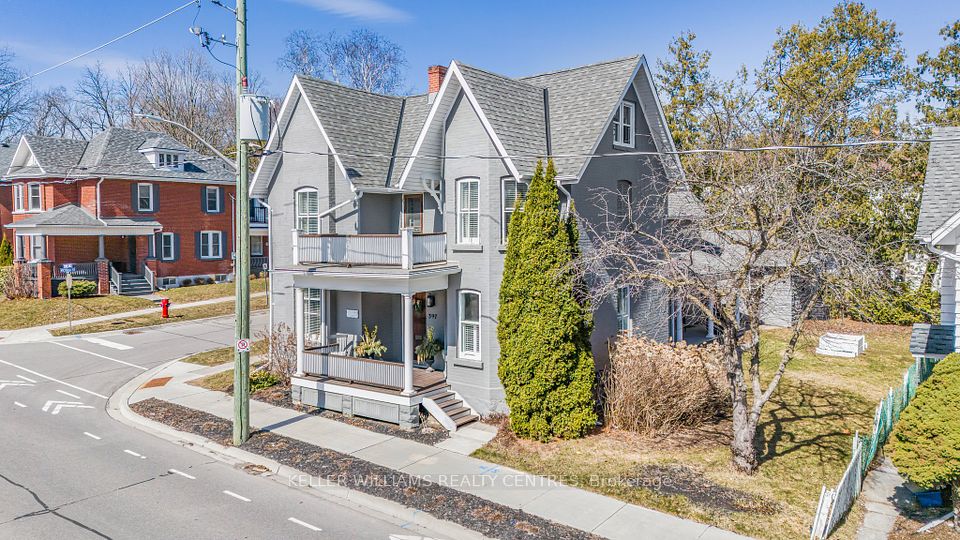$1,988,000
71 Morgan Avenue, Markham, ON L3T 1R5
Property Description
Property type
Detached
Lot size
N/A
Style
2-Storey
Approx. Area
3000-3500 Sqft
Room Information
| Room Type | Dimension (length x width) | Features | Level |
|---|---|---|---|
| Living Room | 5.48 x 3.65 m | Hardwood Floor, Crown Moulding | Ground |
| Dining Room | 4.56 x 3.65 m | Hardwood Floor, Crown Moulding | Ground |
| Kitchen | 3.45 x 6.73 m | Ceramic Floor, Eat-in Kitchen, W/O To Deck | Ground |
| Family Room | 4.27 x 3.78 m | Hardwood Floor, Gas Fireplace, Window | Ground |
About 71 Morgan Avenue
Welcome to this stunning 4-Bedroom, 4 bathroom (3 bathrooms on the second floor), home featuring 16 ft ceilings in the grand foyer with open curved staircase, a renovated kitchen w/ stainless steel appliances, the convenience of a main floor laundry room and den as well as luxurious updated bathrooms. Large executive home with 4,545 sf of living area! This meticulously maintained, beautifully designed home offers convenience, luxury and family friendliness within walking distance to Yonge / Steeles, TTC, parks and trails. Located in a desirable family friendly neighborhood, enjoy all the amenities Thornhill has to offer. Step inside to find an inviting floor plan, ideal for entertaining and everyday living. The spacious living areas flow seamlessly into a bright, renovated kitchen with an eat-in area, featuring beautiful finishes, ample storage and walk out to a patio and a large south back yard. The finished basement is complete with a built in bar, recreation room, media room/bedroom and an exercise room making it the perfect space for family fun and entertaining. Upstairs has an abundance of natural light with a large skylight, an expansive primary bedroom serves as your personal retreat, boasting its own fireplace for a touch of warmth and ambiance. The ensuite offers spa-like finishes, ensuring relaxation after a long day. Additional features include: 4 generously sized bedrooms, 3 washrooms upstairs, large backyard for outdoor enjoyment, attached garage with ample storage space and interior access. Convenient access to local amenities, schools, and parks. This home combines elegance, comfort, and functionality. Don't miss your chance to make it your own! Schedule your tour today! See virtual tour and floor plans. **EXTRAS** fridge, stove & hood fan, dishwasher, washer, dryer, wdw coverings, cvac and equipment, garden shed, gdo & remotes, tankless HWT owned, wall mount for TV in media room
Home Overview
Last updated
1 day ago
Virtual tour
None
Basement information
Finished
Building size
--
Status
In-Active
Property sub type
Detached
Maintenance fee
$N/A
Year built
--
Additional Details
Price Comparison
Location

Shally Shi
Sales Representative, Dolphin Realty Inc
MORTGAGE INFO
ESTIMATED PAYMENT
Some information about this property - Morgan Avenue

Book a Showing
Tour this home with Shally ✨
I agree to receive marketing and customer service calls and text messages from Condomonk. Consent is not a condition of purchase. Msg/data rates may apply. Msg frequency varies. Reply STOP to unsubscribe. Privacy Policy & Terms of Service.






