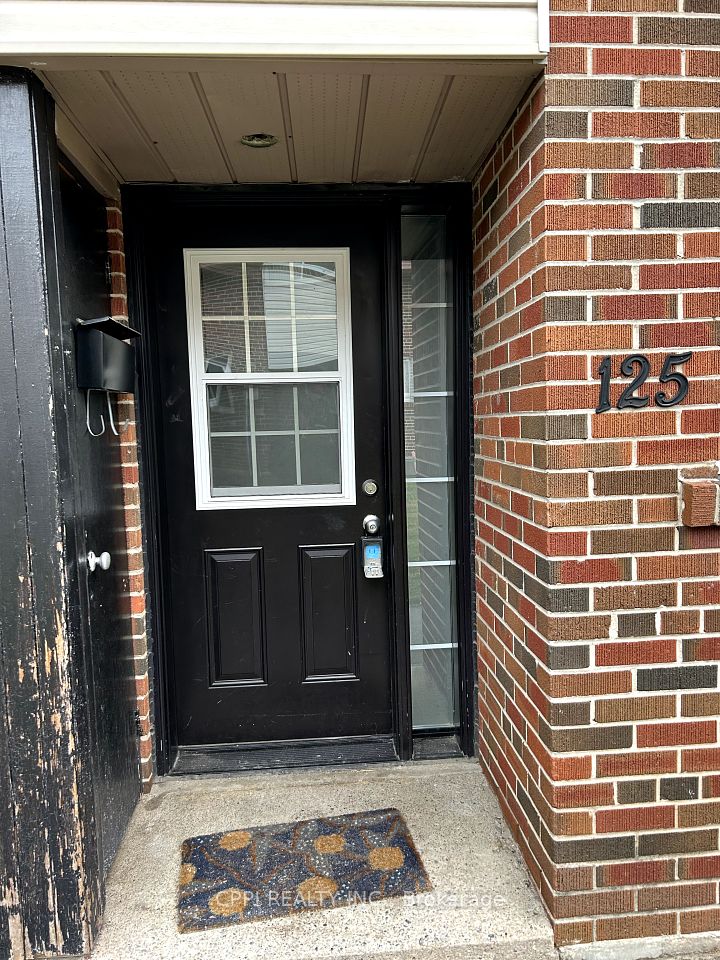$429,800
71 Jonesville Crescent, Toronto C13, ON M4A 1H1
Property Description
Property type
Co-Ownership Apartment
Lot size
N/A
Style
1 Storey/Apt
Approx. Area
800-899 Sqft
Room Information
| Room Type | Dimension (length x width) | Features | Level |
|---|---|---|---|
| Living Room | 7.46 x 3.38 m | Combined w/Dining, Hardwood Floor, Pot Lights | Flat |
| Dining Room | 7.46 x 3.38 m | Combined w/Living, Hardwood Floor, Open Concept | Flat |
| Kitchen | 2.5 x 2.26 m | Breakfast Bar, Stainless Steel Appl, Granite Counters | Flat |
| Bedroom | 4.88 x 3.29 m | Hardwood Floor, Mirrored Closet, West View | Flat |
About 71 Jonesville Crescent
Functional Space. Private Outdoor Area. Steps to the Future LRT. This spacious 800+ sq/ft 1+1 bedroom unit offers smart, functional living with real perks, including a private, fenced-in patio perfect for BBQing, ensuite laundry, parking, and a locker. Whether you're a first-time buyer, downsizer, or investor, this is a rare opportunity to secure solid square footage and outdoor space in the city at an accessible price point. Inside, you'll find a well-maintained and thoughtfully laid-out unit with an updated kitchen featuring granite countertops, stainless steel appliances, and generous cabinet space. The open-concept living and dining area is warm and inviting, while the large den, with walk-out to the patio, offers great flexibility as a second bedroom, home office, or studio. The updated 4-piece bathroom and ample storage throughout make the space both practical and comfortable. A ductless A/C unit provides efficient, year-round climate control. The building is a co-ownership structure (not a co-op), with low monthly maintenance fees that include property taxes, helping to keep long-term carrying costs manageable. Good management and a quiet, residential feel add to the appeal. All this just steps from the future Eglinton Crosstown LRT, connecting you easily across the city. Parks, shopping, dining, and everyday essentials are all nearby, making this an ideal home base in an evolving and increasingly connected neighbourhood.
Home Overview
Last updated
Jul 16
Virtual tour
None
Basement information
None
Building size
--
Status
In-Active
Property sub type
Co-Ownership Apartment
Maintenance fee
$666.98
Year built
--
Additional Details
Price Comparison
Location

Angela Yang
Sales Representative, ANCHOR NEW HOMES INC.
MORTGAGE INFO
ESTIMATED PAYMENT
Some information about this property - Jonesville Crescent

Book a Showing
Tour this home with Angela
By submitting this form, you give express written consent to Dolphin Realty and its authorized representatives to contact you via email, telephone, text message, and other forms of electronic communication, including through automated systems, AI assistants, or prerecorded messages. Communications may include information about real estate services, property listings, market updates, or promotions related to your inquiry or expressed interests. You may withdraw your consent at any time by replying “STOP” to text messages or clicking “unsubscribe” in emails. Message and data rates may apply. For more details, please review our Privacy Policy & Terms of Service.






