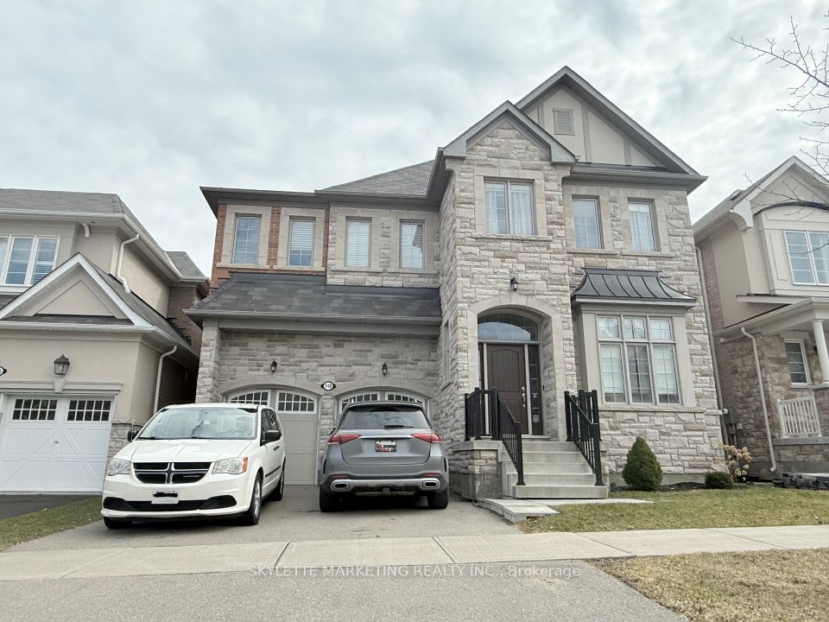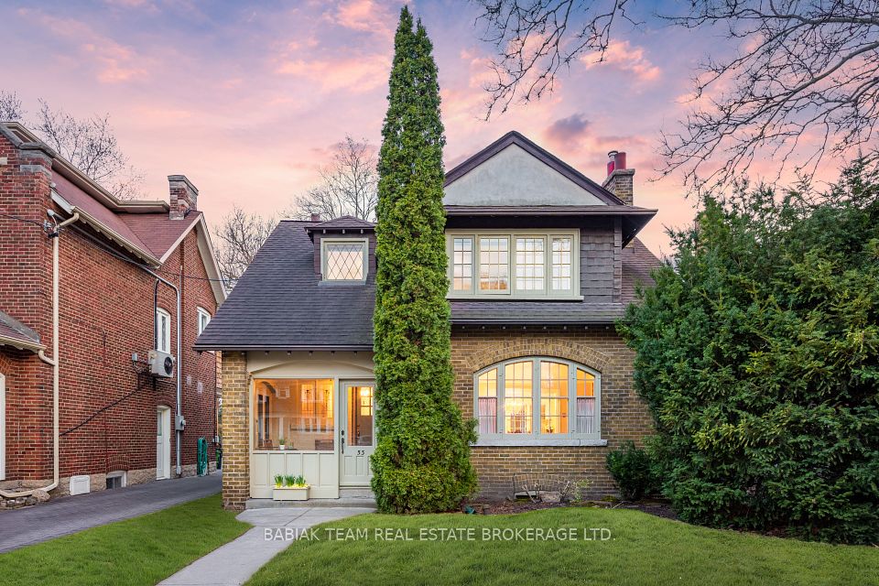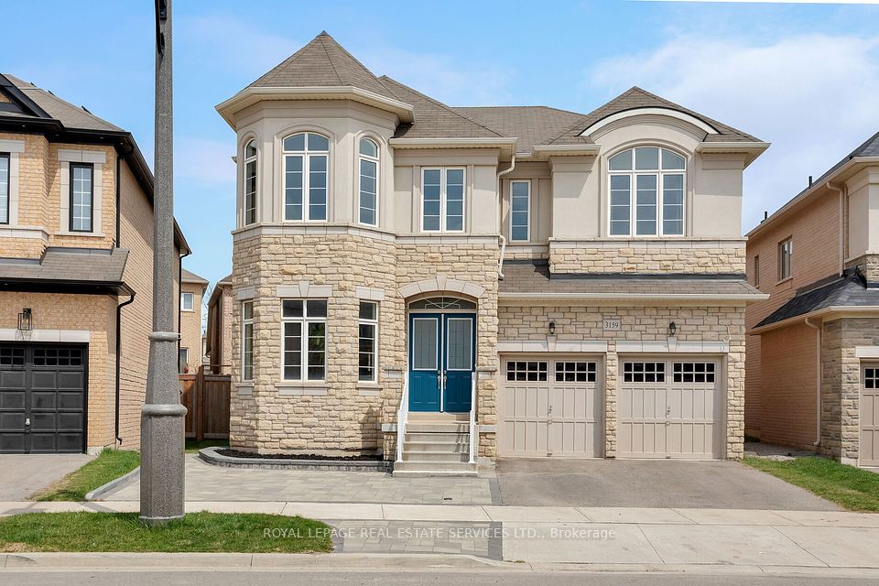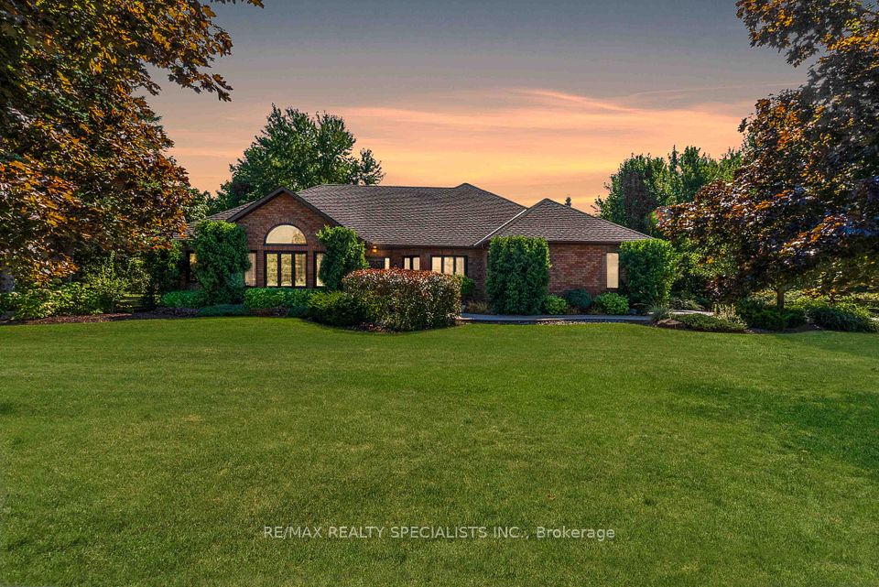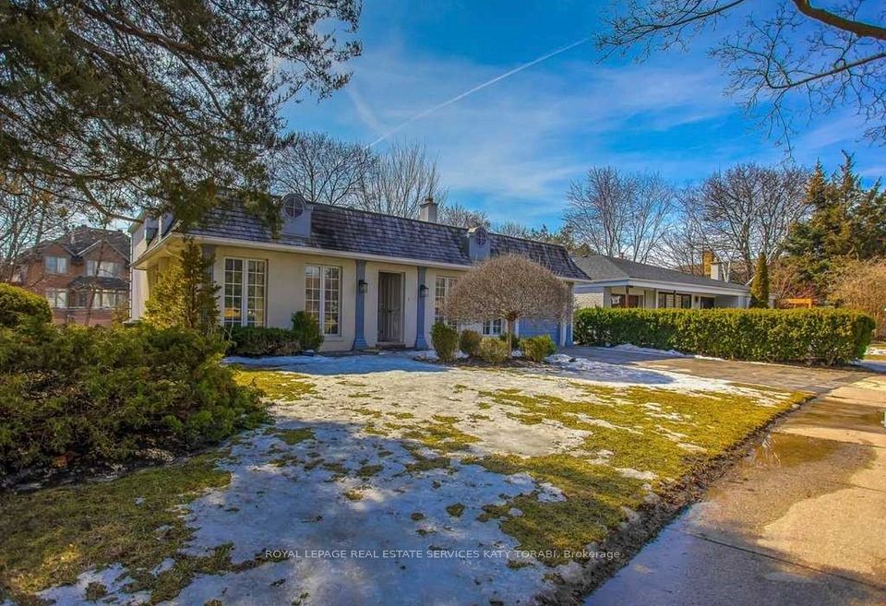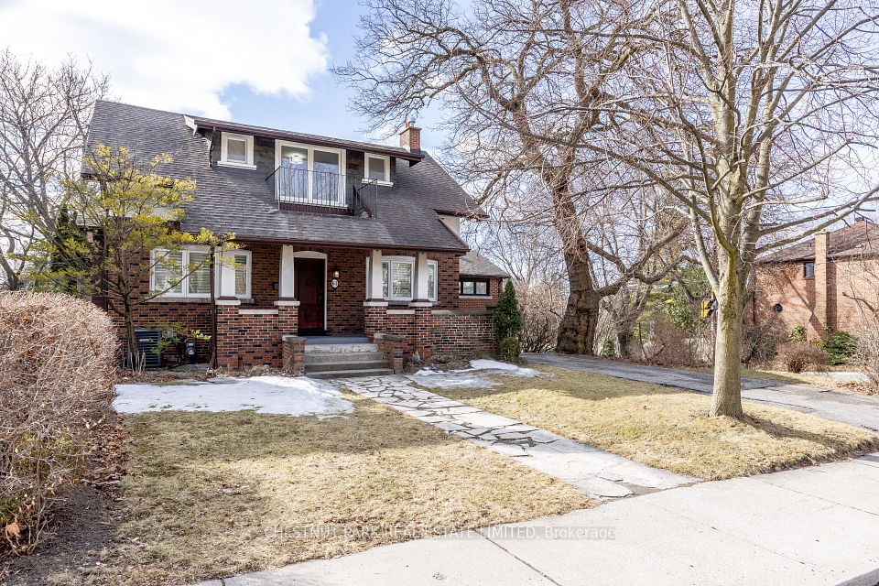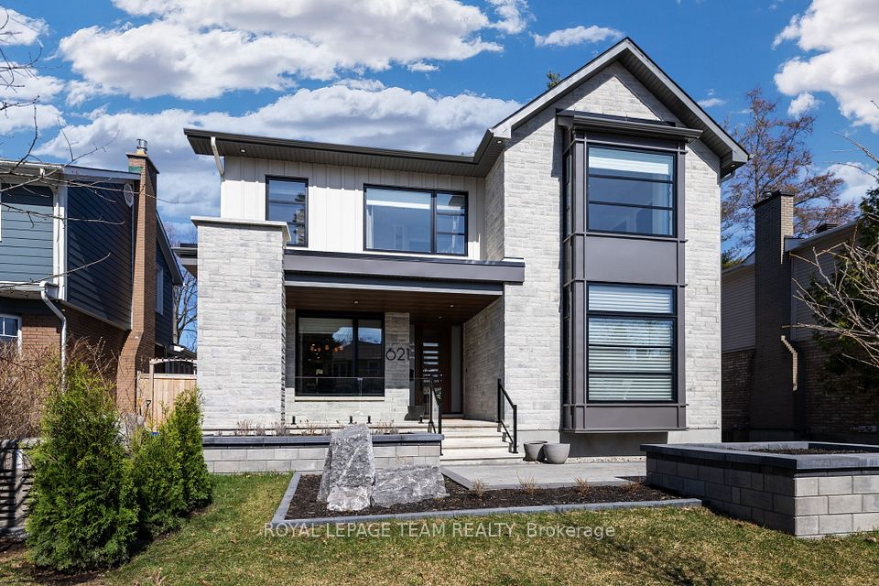$2,775,000
71 Highbourne Road, Toronto C03, ON M5P 2J3
Property Description
Property type
Detached
Lot size
N/A
Style
2-Storey
Approx. Area
2500-3000 Sqft
Room Information
| Room Type | Dimension (length x width) | Features | Level |
|---|---|---|---|
| Living Room | 5.94 x 5.15 m | Fireplace, Hardwood Floor, French Doors | Main |
| Dining Room | 4.1 x 4.38 m | Wainscoting, Hardwood Floor, French Doors | Main |
| Kitchen | 2.83 x 3.51 m | Granite Counters, Stainless Steel Appl, Heated Floor | Main |
| Breakfast | 4.1 x 4.38 m | Overlooks Family, Combined w/Kitchen, Heated Floor | Main |
About 71 Highbourne Road
Welcome to this stunning 3+1 bedroom, 3 bathroom home, nestled on a picturesque, tree-lined street in highly coveted Chaplin Estates. This meticulously maintained gem, features the perfect blend of timeless elegance and contemporary comfort boasting traditional wood wainscotting, french doors, hardwood floors, and spacious principal rooms, all situated on a generous 40x129 lot. Step into the heart of the home, where the updated kitchen showcases sleek granite countertops, and stainless steel appliances complemented by a cozy eat-in area. Convenient main floor powder room and thoughtfully designed mudroom make daily living a breeze. The expansive family room addition is a true highlight, featuring skylights, and a walkout to a private deck, complete with gas bbq connection, for hosting friends and family. The tranquil primary bedroom, complete with floor-to-ceiling mirrored closets and a 4-piece ensuite bathroom. Two more ample-sized bedrooms feature broadloom and large closets. The sunny office is perfect for remote work, or an additional bedroom, and the basement offers versatile space with plenty of storage. This exceptional home is ideally located just steps away from top-tier schools, the scenic Beltline Trail, local parks, public transit, and a vibrant selection of shops, cafes, and restaurants. Don't miss this wonderful opportunity to live in this sought-after neighbourhood.
Home Overview
Last updated
4 days ago
Virtual tour
None
Basement information
Partially Finished, Separate Entrance
Building size
--
Status
In-Active
Property sub type
Detached
Maintenance fee
$N/A
Year built
--
Additional Details
Price Comparison
Location

Shally Shi
Sales Representative, Dolphin Realty Inc
MORTGAGE INFO
ESTIMATED PAYMENT
Some information about this property - Highbourne Road

Book a Showing
Tour this home with Shally ✨
I agree to receive marketing and customer service calls and text messages from Condomonk. Consent is not a condition of purchase. Msg/data rates may apply. Msg frequency varies. Reply STOP to unsubscribe. Privacy Policy & Terms of Service.






