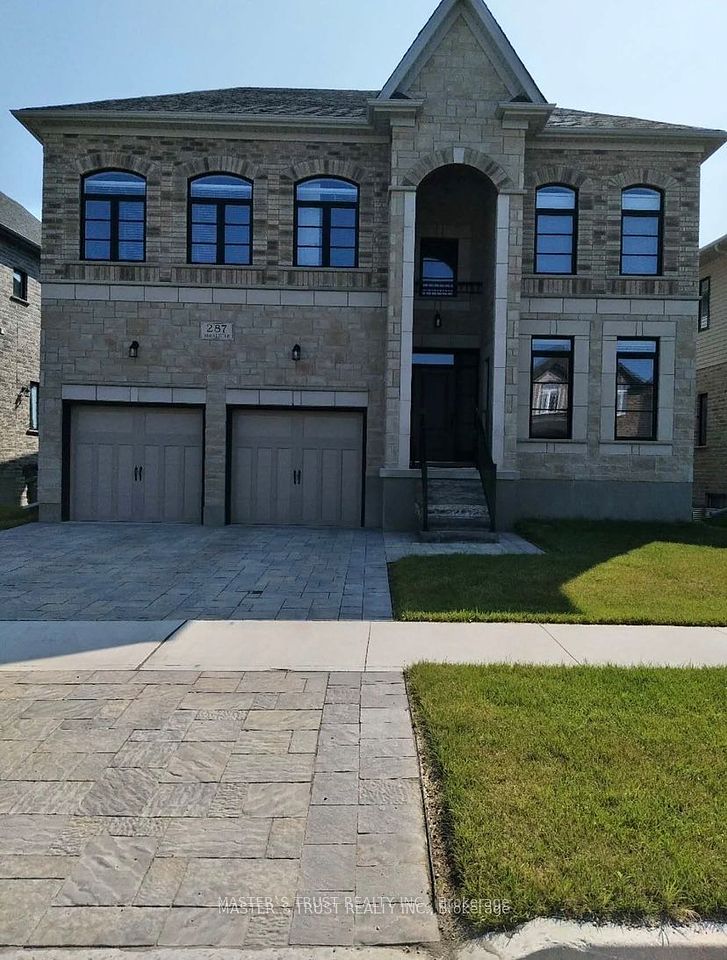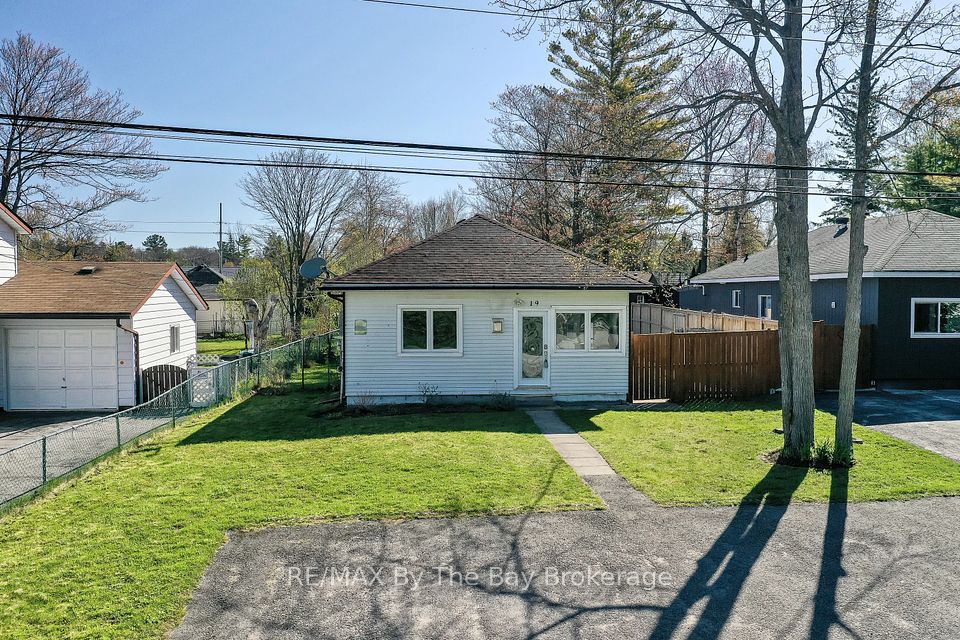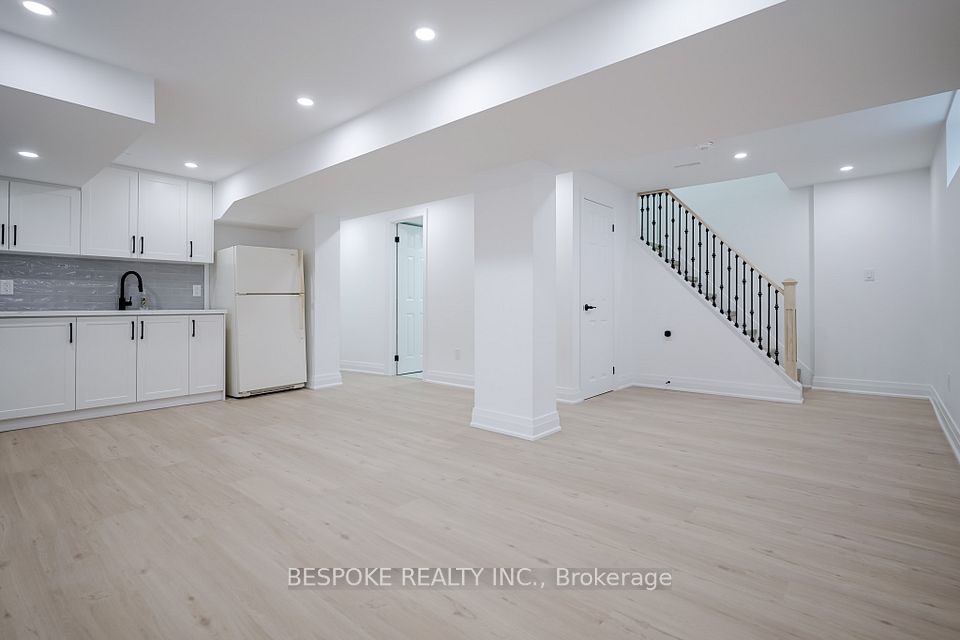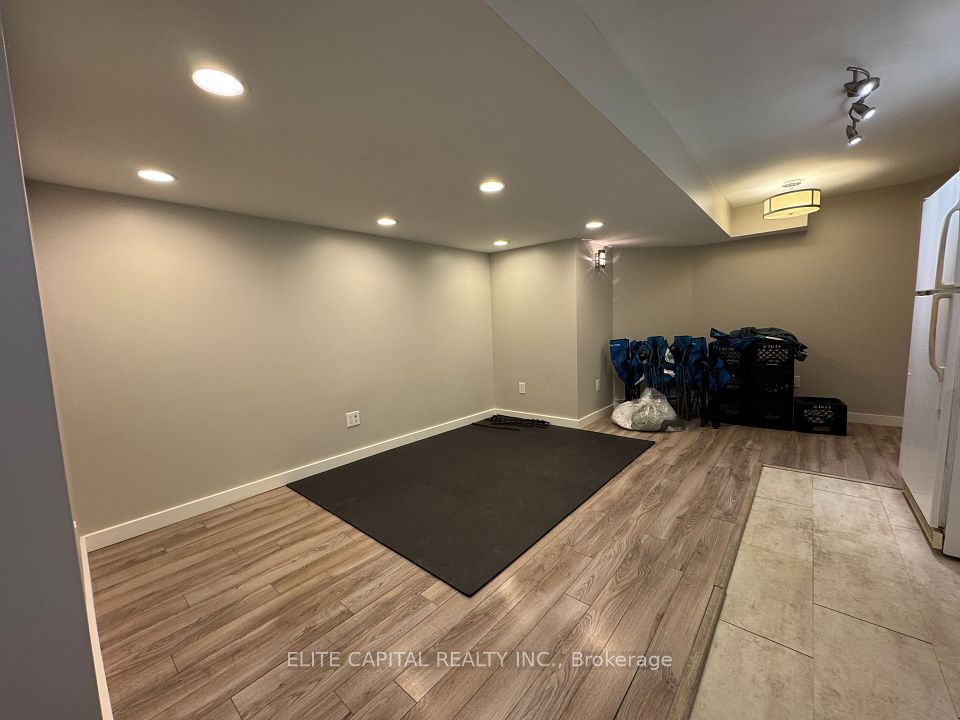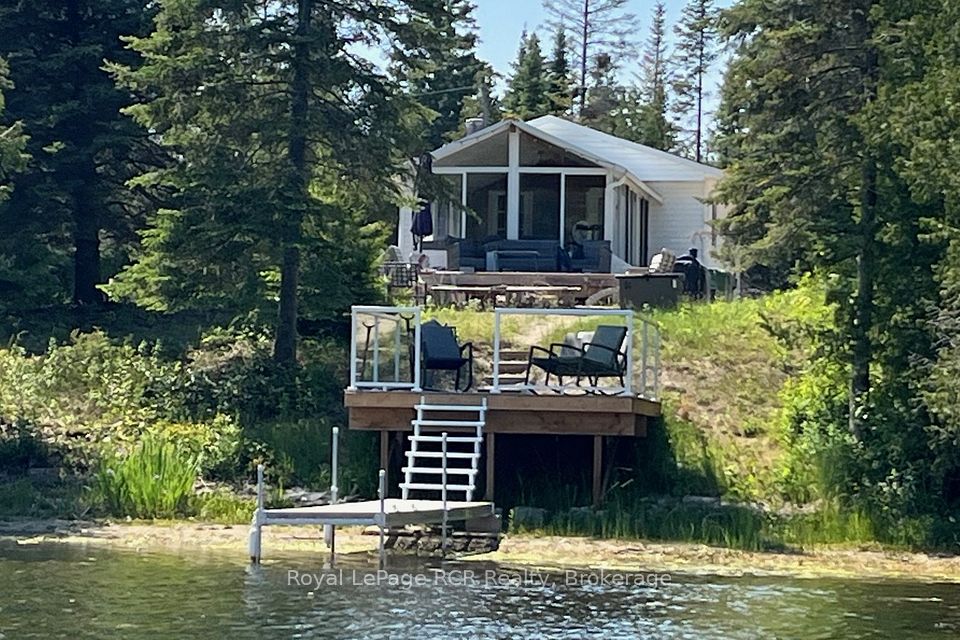$1,500
71 Haverty Trail, Brampton, ON L7A 0S4
Property Description
Property type
Detached
Lot size
N/A
Style
Apartment
Approx. Area
700-1100 Sqft
Room Information
| Room Type | Dimension (length x width) | Features | Level |
|---|---|---|---|
| Living Room | N/A | Open Concept, Combined w/Kitchen, Pot Lights | Basement |
| Kitchen | N/A | Stainless Steel Appl, Open Concept, Combined w/Living | Basement |
| Bedroom | N/A | 4 Pc Bath, Pot Lights | Basement |
| Bedroom 2 | N/A | Pot Lights | Basement |
About 71 Haverty Trail
This inviting fully finished basement is complete with its own kitchen and includes two rooms that can be used in various ways, such as for independent living, a home office, or private retreats. Convenience is a hallmark of this property. The homes' prime location places you just steps away from the GO station, making commuting a breeze. Additionally, nearby schools, a bustling plaza with a variety of shopping and dining options, and accessible public transit make this a highly convenient and desirable living space. Situated in Brampton, Ontario, this basement is a standout choice for those seeking comfort and convenience in a vibrant community.
Home Overview
Last updated
6 days ago
Virtual tour
None
Basement information
Other
Building size
--
Status
In-Active
Property sub type
Detached
Maintenance fee
$N/A
Year built
--
Additional Details
Price Comparison
Location

Angela Yang
Sales Representative, ANCHOR NEW HOMES INC.
MORTGAGE INFO
ESTIMATED PAYMENT
Some information about this property - Haverty Trail

Book a Showing
Tour this home with Angela
I agree to receive marketing and customer service calls and text messages from Condomonk. Consent is not a condition of purchase. Msg/data rates may apply. Msg frequency varies. Reply STOP to unsubscribe. Privacy Policy & Terms of Service.






