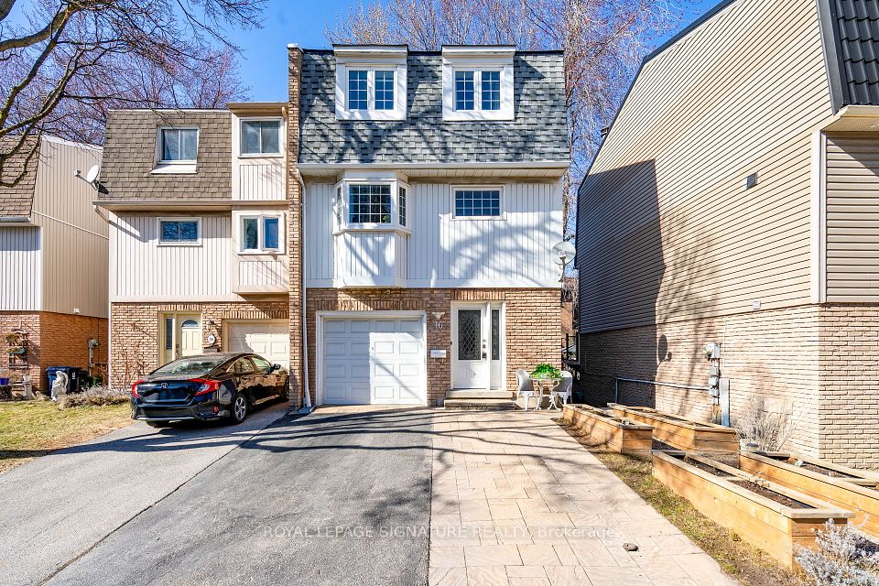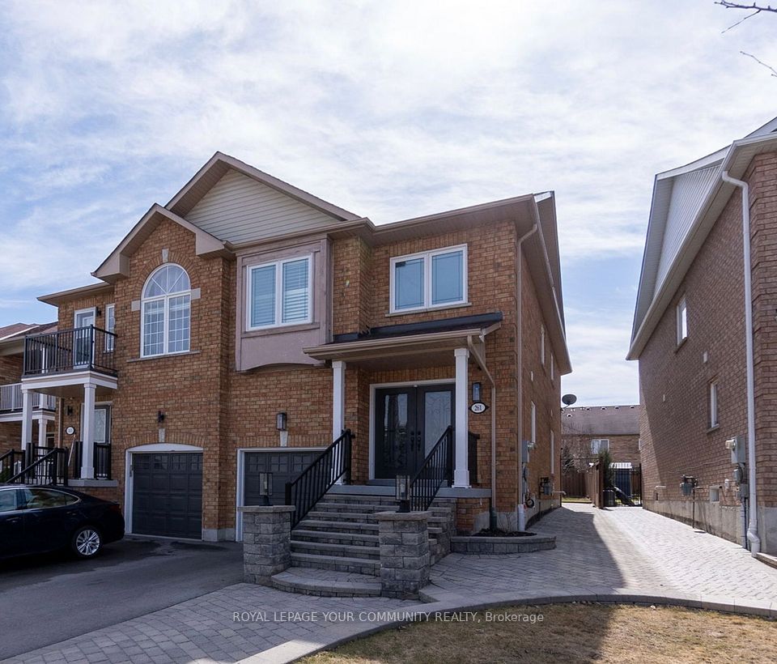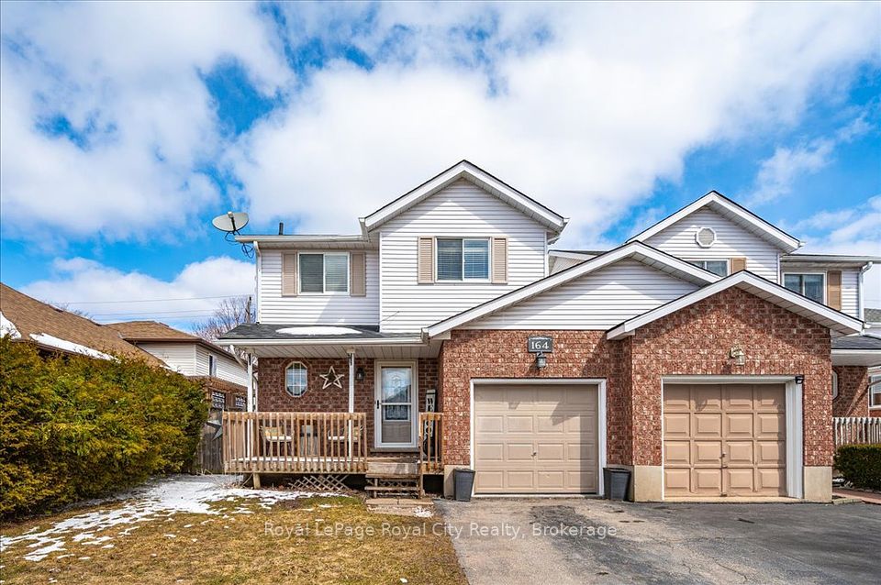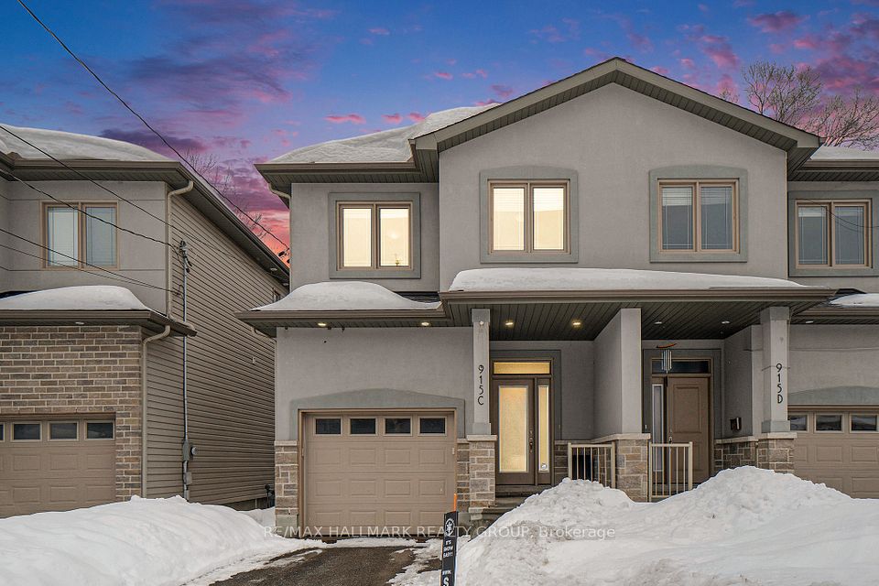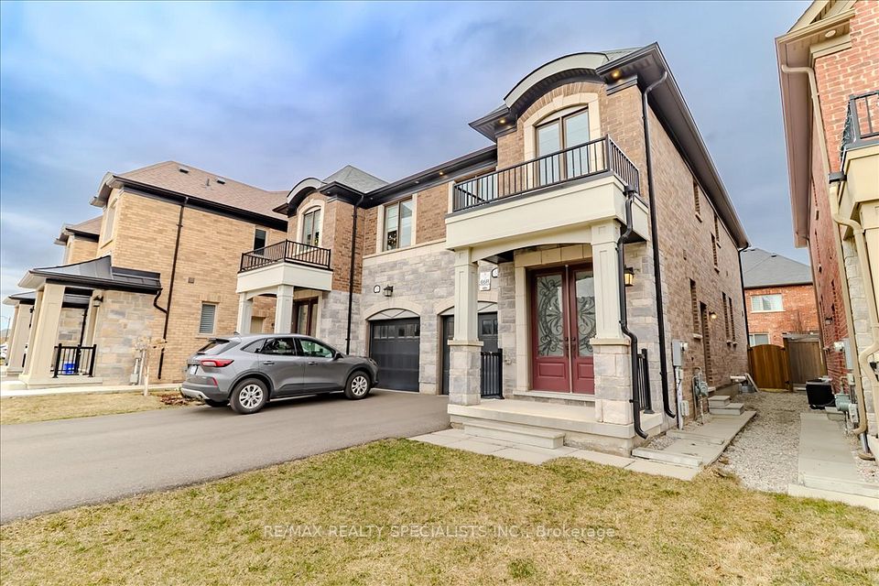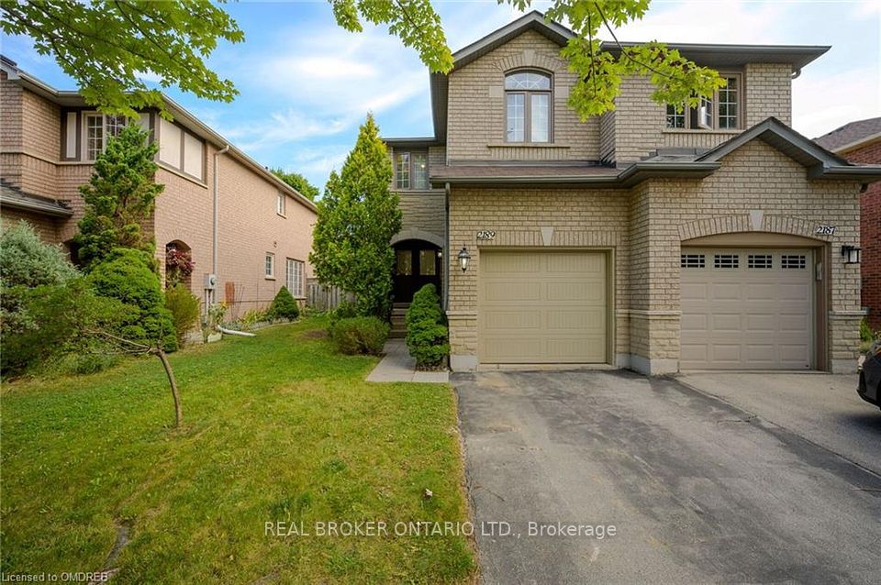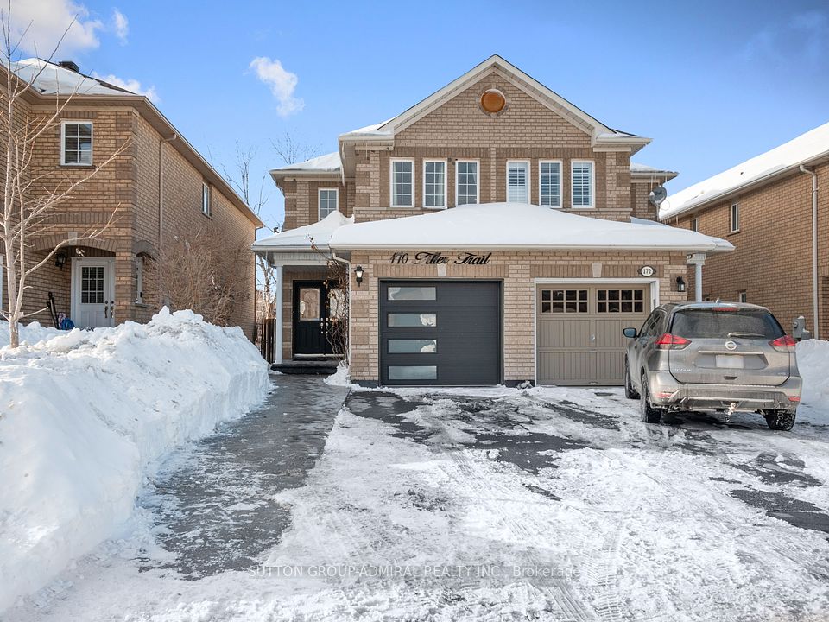$1,149,000
71 Elvina Gardens, Toronto C10, ON M4P 1Y1
Property Description
Property type
Semi-Detached
Lot size
N/A
Style
2-Storey
Approx. Area
N/A Sqft
Room Information
| Room Type | Dimension (length x width) | Features | Level |
|---|---|---|---|
| Living Room | 2.382 x 4.513 m | Broadloom, Combined w/Dining, W/O To Deck | Main |
| Dining Room | 4.513 x 3.805 m | Broadloom, Combined w/Living, Large Window | Main |
| Kitchen | 4.01 x 3.106 m | Vinyl Floor, Large Window, Eat-in Kitchen | Main |
| Primary Bedroom | 4.006 x 3.056 m | Broadloom, Large Window, Closet | Second |
About 71 Elvina Gardens
On the market for the first time, this cherished family home in Sherwood Park offers the perfect blend of charm, space, and walkable city living. Step inside to find a spacious eat-in kitchen, ideal for gathering over meals, and a bright living area that opens to a deck overlooking the fully fenced backyard, a great space for entertaining or unwinding after a long day. Upstairs, three generously sized bedrooms provide comfort and flexibility, while the walkout basement adds extra potential, whether for a recreation room, home office, or an additional bathroom (already roughed-in). The large laundry room with above-grade windows brings in natural light, making daily tasks feel effortless. In the backyard, a gas line is ready for your BBQ setup, making outdoor hosting even more convenient. A rare one-car garage with a private driveway means parking for two, and the manicured front and back yards enhance the home's curb appeal. Perfectly situated in a sought-after, family-friendly neighborhood, this home is just steps from the shops, cafés, and restaurants along Mt. Pleasant and Yonge, and within walking distance to the future Mount Pleasant LRT station, ensuring an easy commute for years to come. This home is ready to be enjoyed and includes a newer furnace (2017), eaves and downspout (2020), custom screen door (2021), stove and hood range (2020), and garage door + opener (2021).
Home Overview
Last updated
3 days ago
Virtual tour
None
Basement information
Partially Finished, Walk-Out
Building size
--
Status
In-Active
Property sub type
Semi-Detached
Maintenance fee
$N/A
Year built
2024
Additional Details
Price Comparison
Location

Shally Shi
Sales Representative, Dolphin Realty Inc
MORTGAGE INFO
ESTIMATED PAYMENT
Some information about this property - Elvina Gardens

Book a Showing
Tour this home with Shally ✨
I agree to receive marketing and customer service calls and text messages from Condomonk. Consent is not a condition of purchase. Msg/data rates may apply. Msg frequency varies. Reply STOP to unsubscribe. Privacy Policy & Terms of Service.






