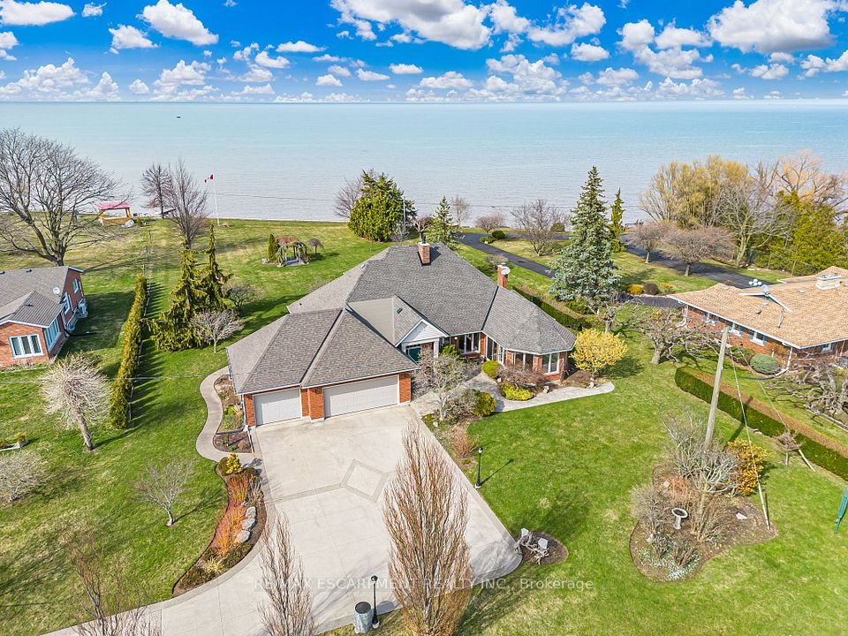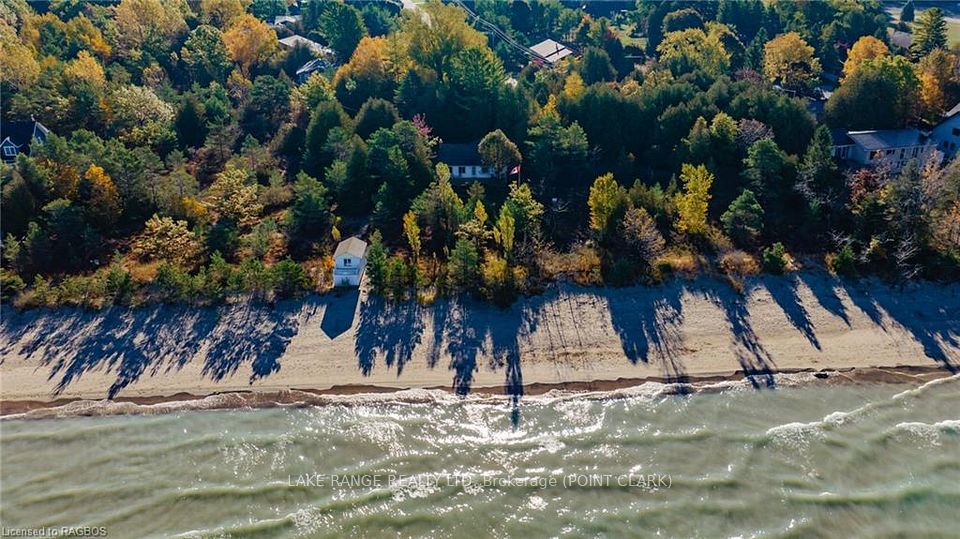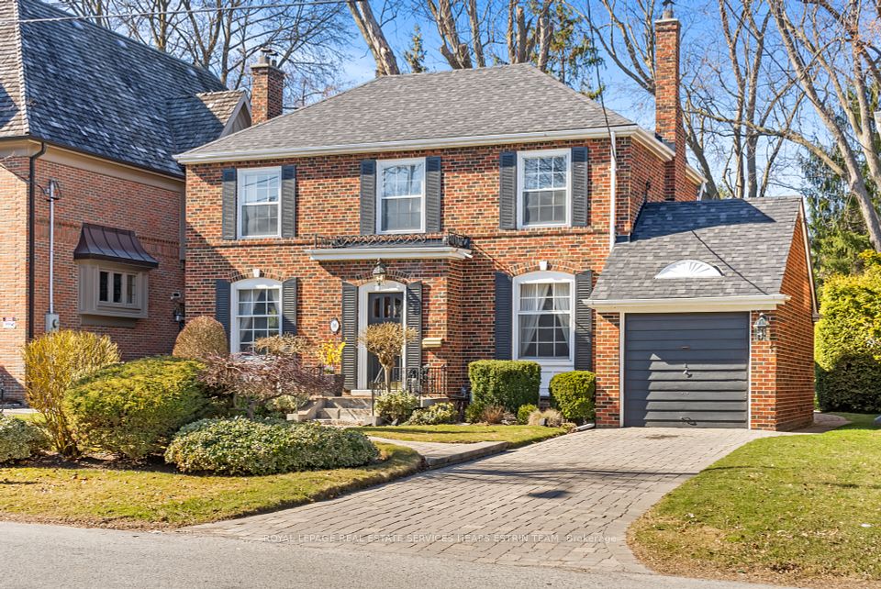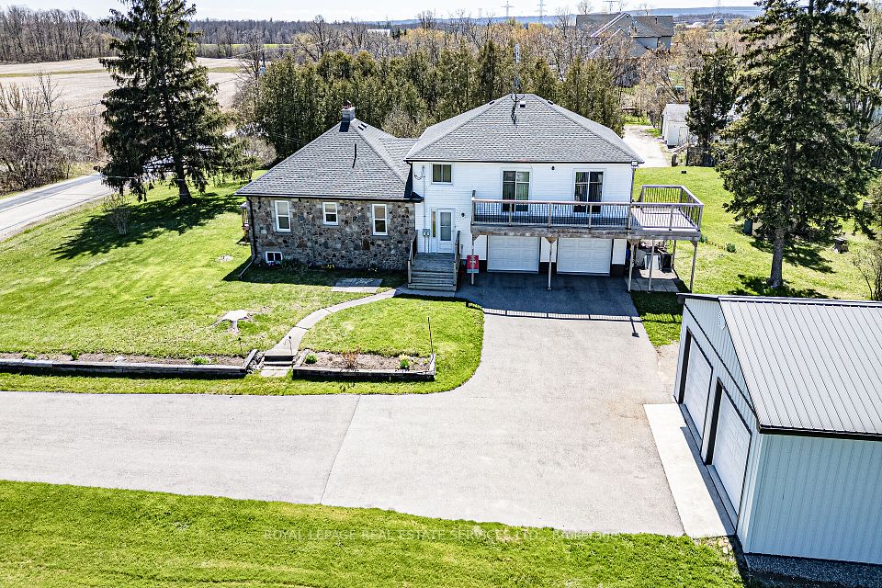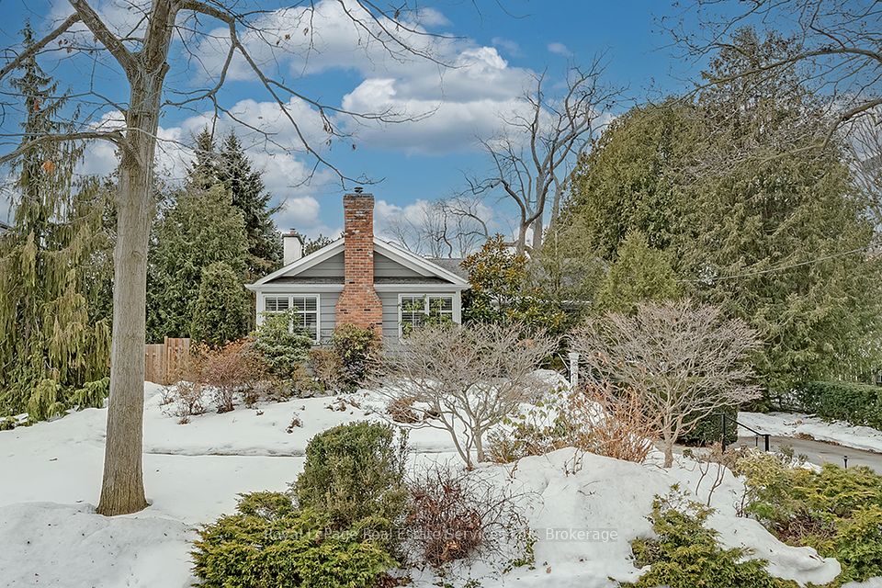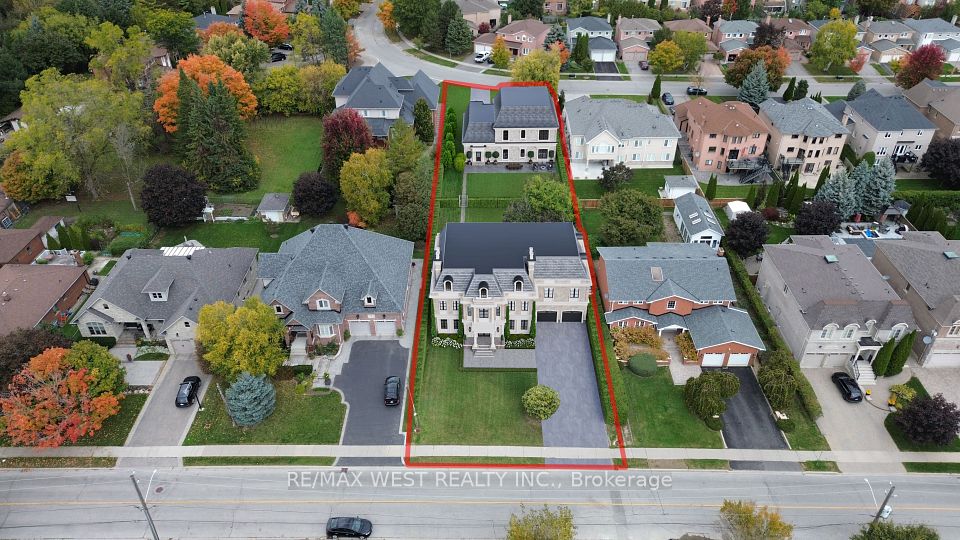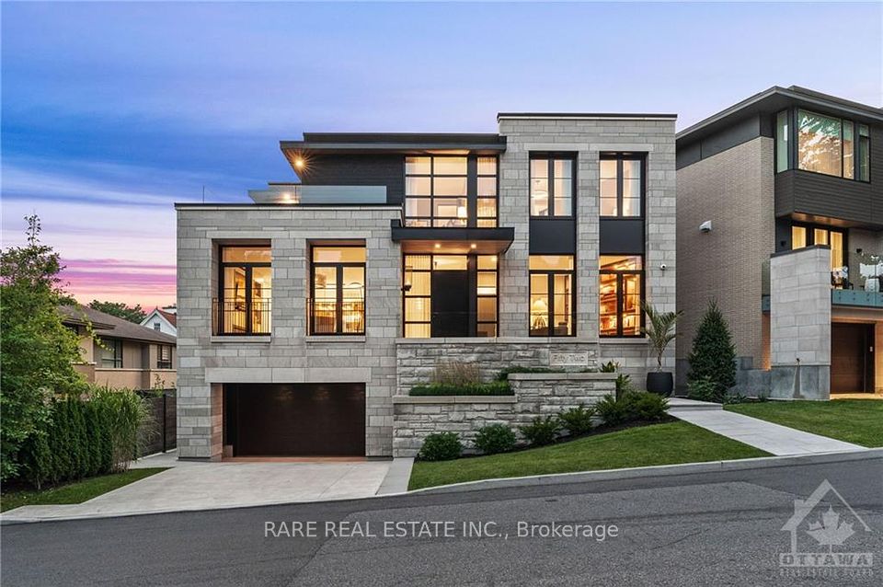$3,800,000
70A Hillside Drive, Toronto E03, ON M4K 2M6
Property Description
Property type
Detached
Lot size
< .50
Style
3-Storey
Approx. Area
2500-3000 Sqft
Room Information
| Room Type | Dimension (length x width) | Features | Level |
|---|---|---|---|
| Foyer | 3.23 x 2.26 m | 2 Pc Bath, Double Closet, Elevator | Ground |
| Kitchen | 3.94 x 3.32 m | B/I Appliances, Overlooks Ravine, Illuminated Ceiling | Ground |
| Living Room | 5.79 x 3.81 m | B/I Shelves, Gas Fireplace, Overlooks Ravine | Ground |
| Dining Room | 3.81 x 3.51 m | Combined w/Living, Wet Bar, Heated Floor | Ground |
About 70A Hillside Drive
Discover The Epitome Of Luxury Living On This Exclusive Street. A Haven For Those Seeking Tranquility And Craving a City Retreat With Cutting-Edge Tech Amenities. This Exceptional Home, Designed With Accessibility In Mind And Featured In Toronto Life Magazine As "House Of The Week" Promises A Unique And Captivating Living Experience. Nestled On A Serene Ravine-Side Cul-De-Sac, This Residence Boasts A Glass Elevator Connecting All Four Levels, Including A Rooftop Sunroom With Breathtaking 270-Degree City Views. The Meticulously Crafted Interior Features A Library/Office, Theatre/Media Room, Gym/Exercise Room, Aquarium/Terrarium, And State-Of-The-Art Smart Home Controls. Automated Window Coverings, Two Automated Awnings, And A Driveway And Walkway Melting System Add To The Seamless Blend Of Comfort, Practicality & Sophistication. This Home In The Heart of The City Offers You A Feeling As Though You Are Living In The County With All The Amenities of Living In The City And Living In Luxury.
Home Overview
Last updated
2 days ago
Virtual tour
None
Basement information
Finished, Full
Building size
--
Status
In-Active
Property sub type
Detached
Maintenance fee
$N/A
Year built
--
Additional Details
Price Comparison
Location

Shally Shi
Sales Representative, Dolphin Realty Inc
MORTGAGE INFO
ESTIMATED PAYMENT
Some information about this property - Hillside Drive

Book a Showing
Tour this home with Shally ✨
I agree to receive marketing and customer service calls and text messages from Condomonk. Consent is not a condition of purchase. Msg/data rates may apply. Msg frequency varies. Reply STOP to unsubscribe. Privacy Policy & Terms of Service.






