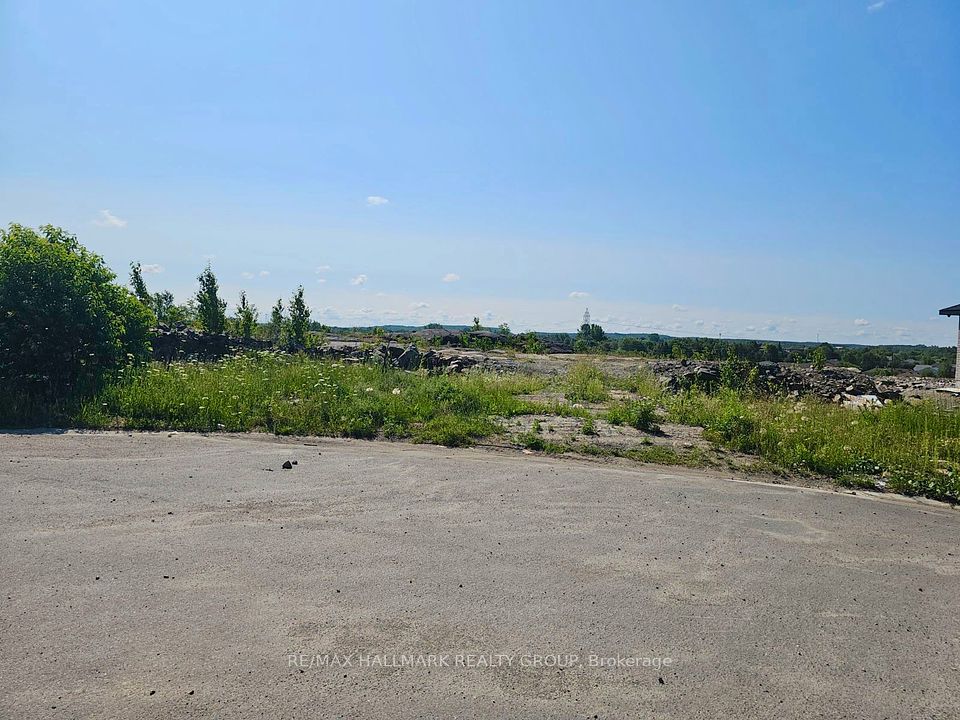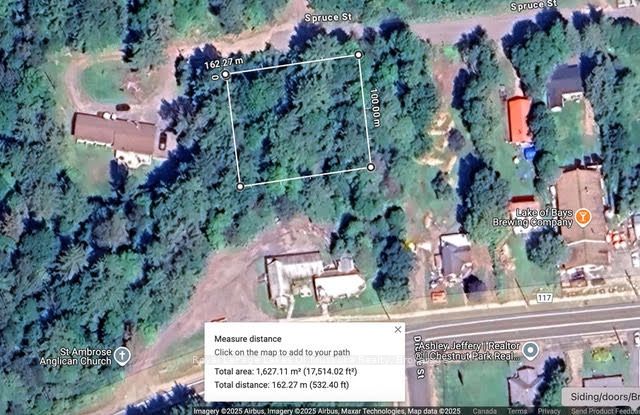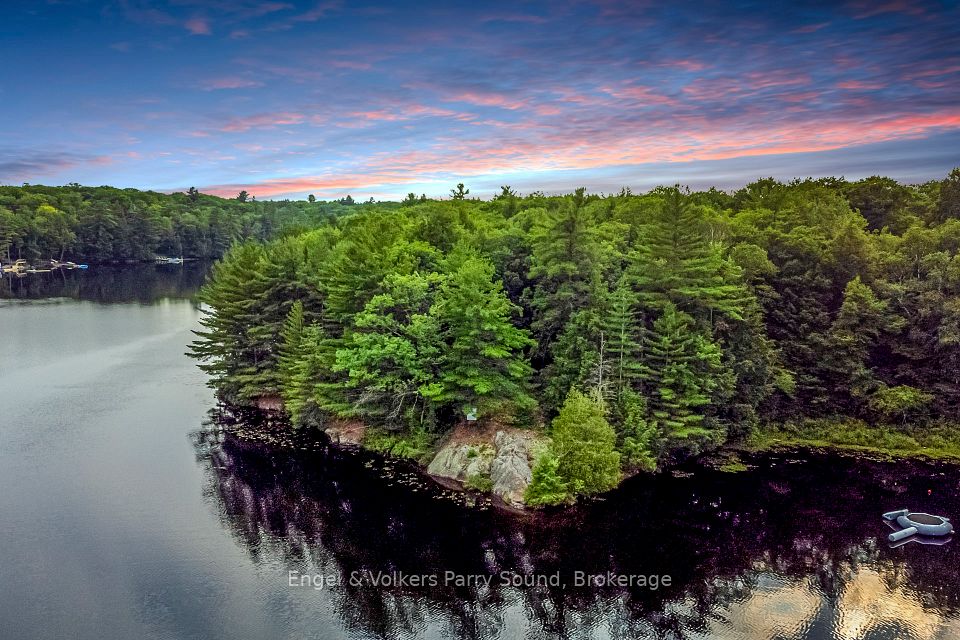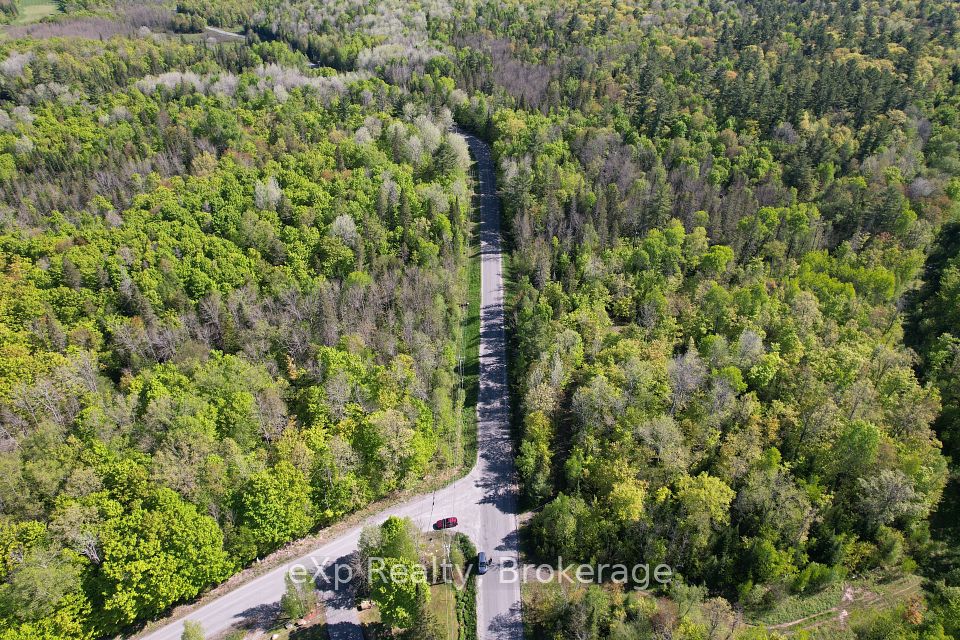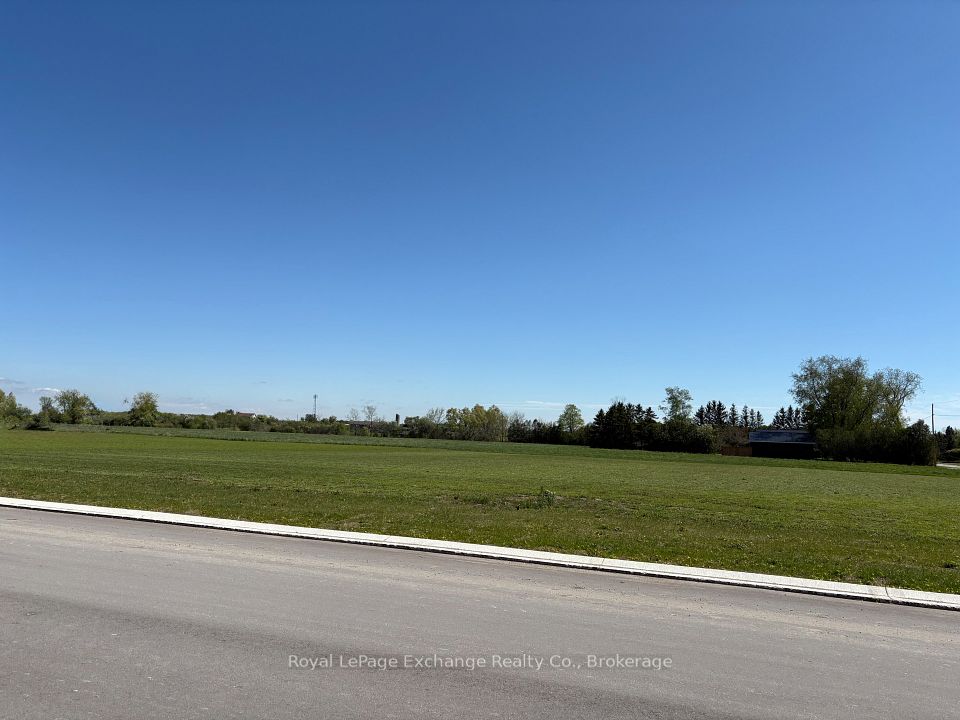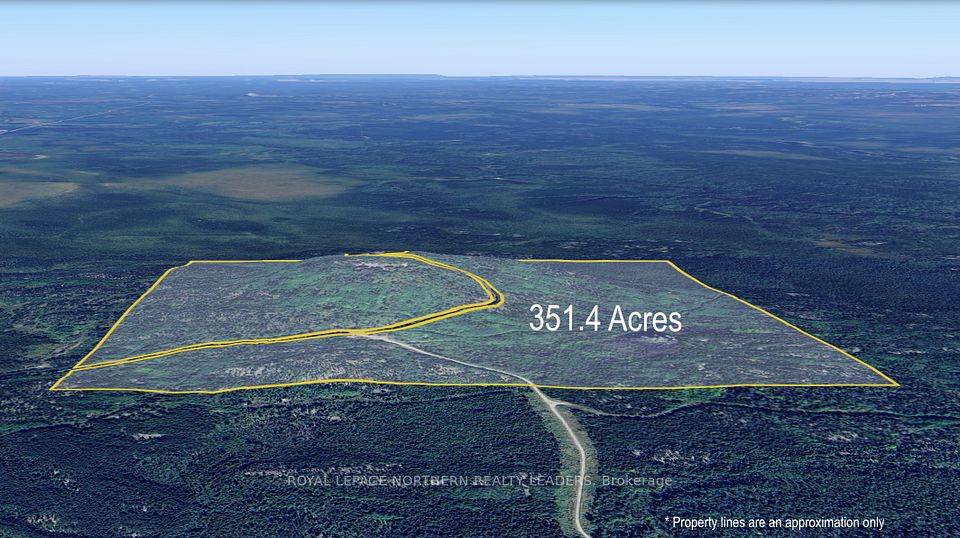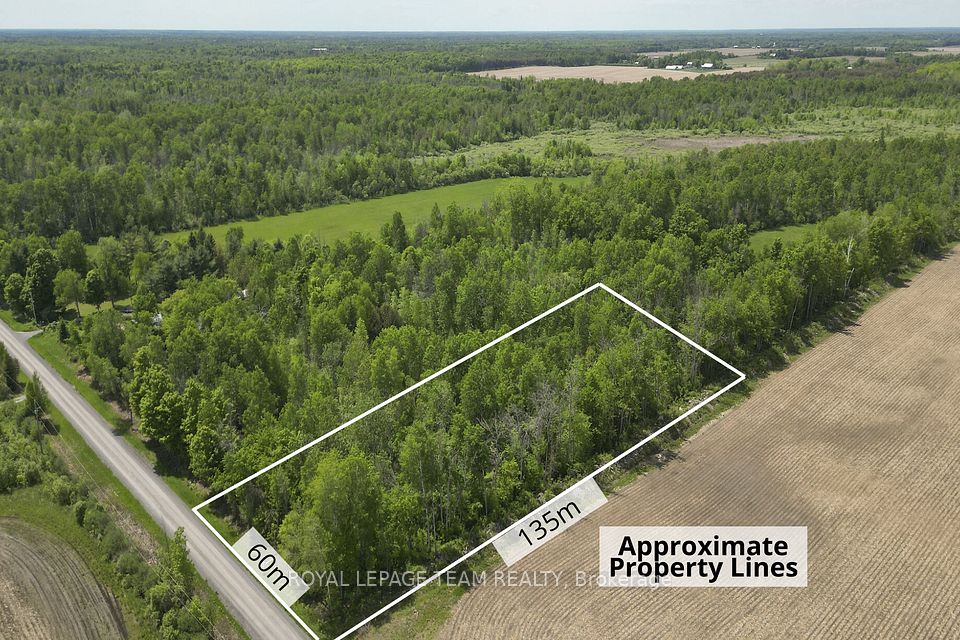$725,000
70A Dunstall Crescent, Toronto E10, ON M1E 3M4
Property Description
Property type
Vacant Land
Lot size
< .50
Style
Approx. Area
N/A Sqft
About 70A Dunstall Crescent
Final severance from adjacent property approved for a pie-shaped lot 8,115 sq. ft. in area. Lot Frontage of 44.92' (at Front Yard Setback Line) and Rear lot line of 66,63'. Final variances approved by TLAB for 4,085 sq. ft. above grade. Build either single family OR 4 plex + Garden Suite (5 units) or take advantage of the proposed City-wide Zoning change which would allow up to 6 units. The Assessment #, PIN and realty taxes are all for both 70A Dunstall and 70B Dunstall. Sketch is of proposed dwelling. All variances and conditions for severance have been completed to enable as-of-right construction. Garden Suite construction also as-of-right. Speak to Listing Agent about Development Charge exemptions, HST rebates, special CMHC financing for take-out mortgaging and proposed City-wide zoning changes to allow as-of-right 5 and 6 units (without a Garden Suite).
Home Overview
Last updated
May 31
Virtual tour
None
Basement information
Building size
--
Status
In-Active
Property sub type
Vacant Land
Maintenance fee
$N/A
Year built
--
Additional Details
Price Comparison
Location

Angela Yang
Sales Representative, ANCHOR NEW HOMES INC.
MORTGAGE INFO
ESTIMATED PAYMENT
Some information about this property - Dunstall Crescent

Book a Showing
Tour this home with Angela
I agree to receive marketing and customer service calls and text messages from Condomonk. Consent is not a condition of purchase. Msg/data rates may apply. Msg frequency varies. Reply STOP to unsubscribe. Privacy Policy & Terms of Service.


