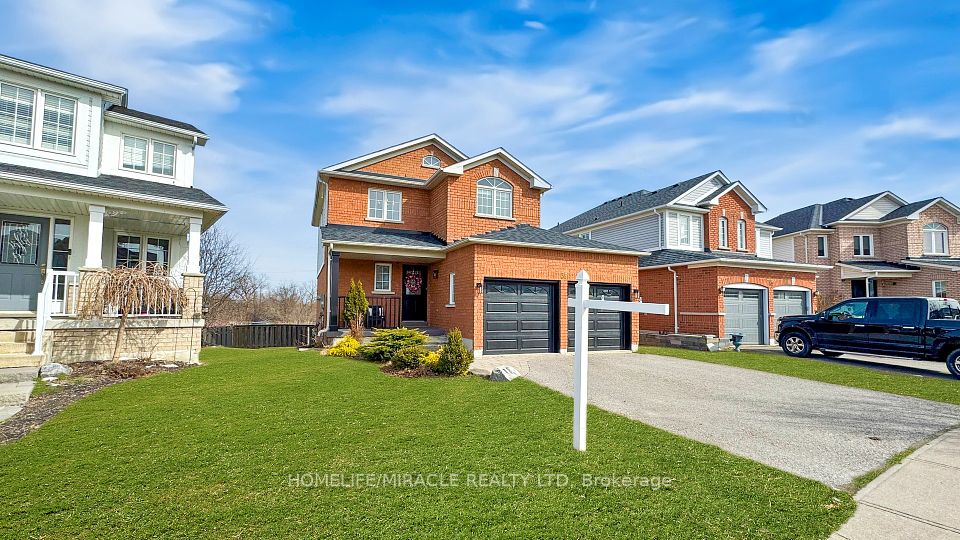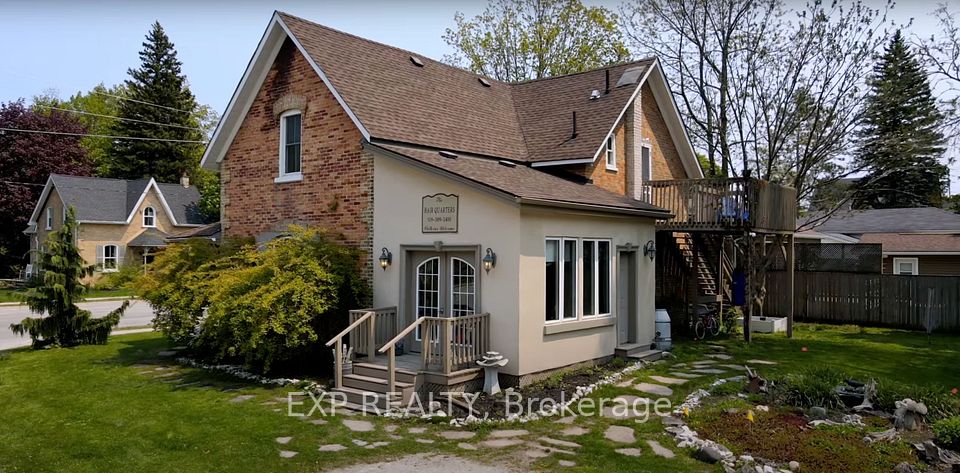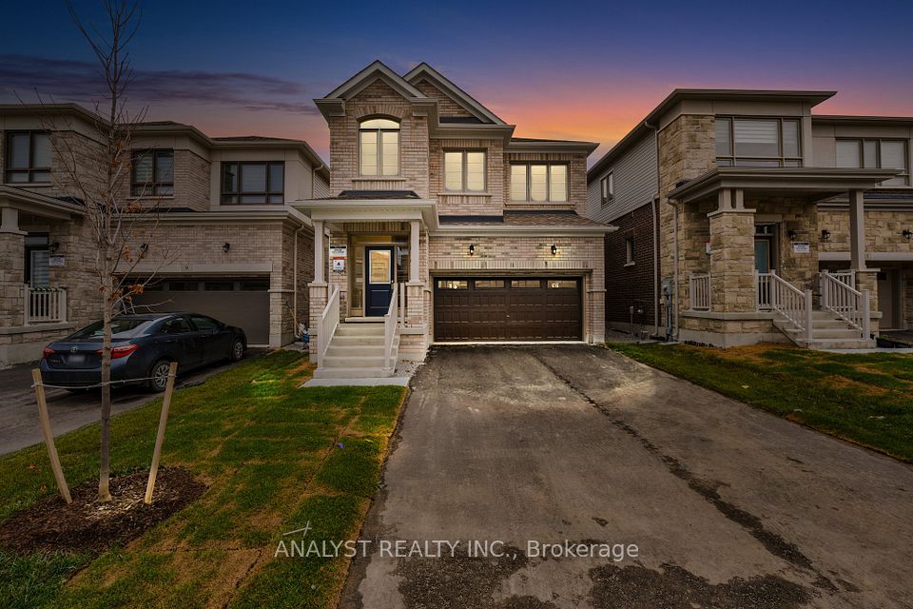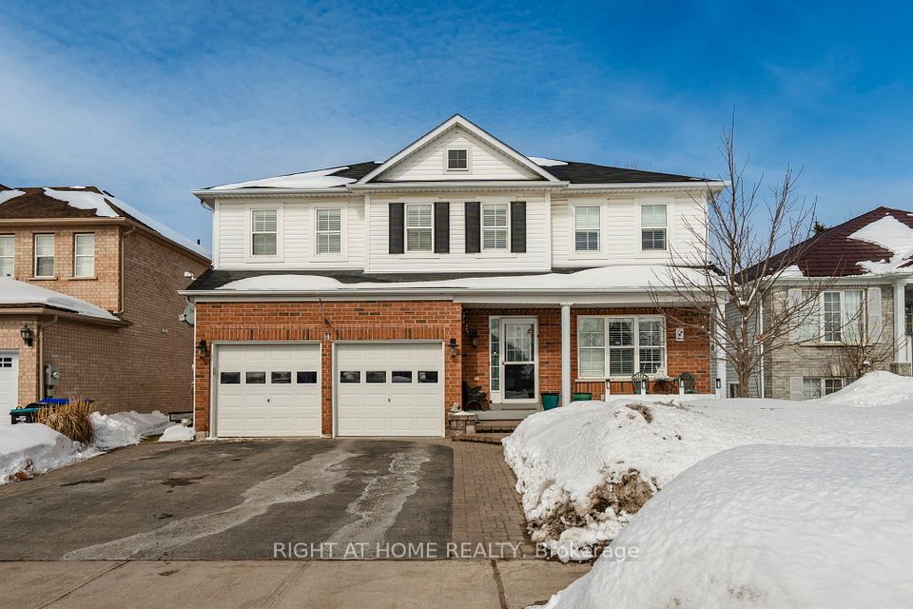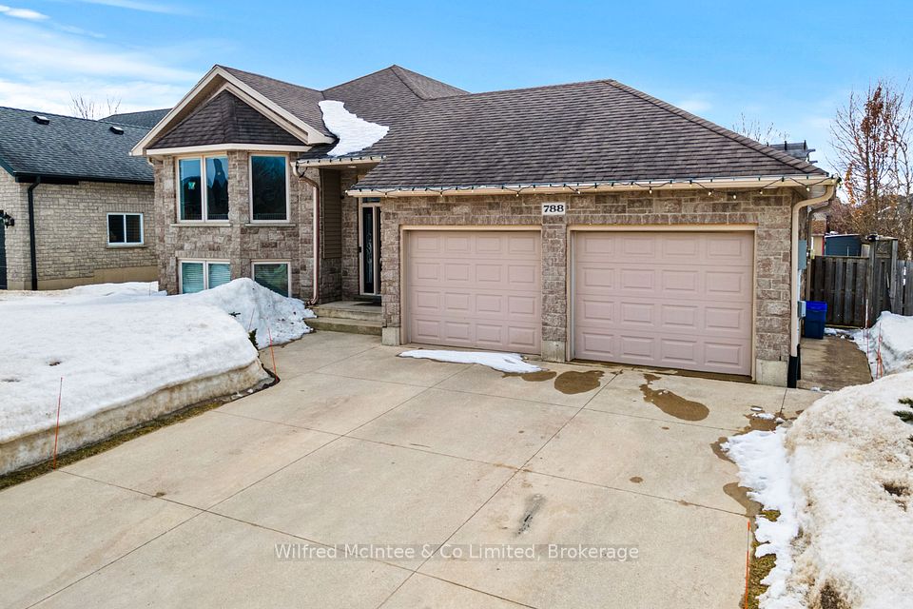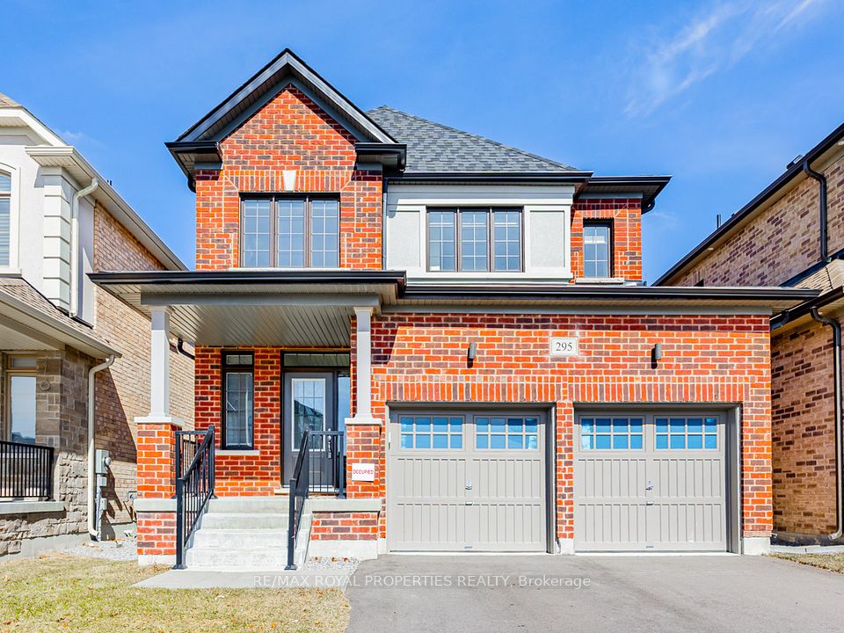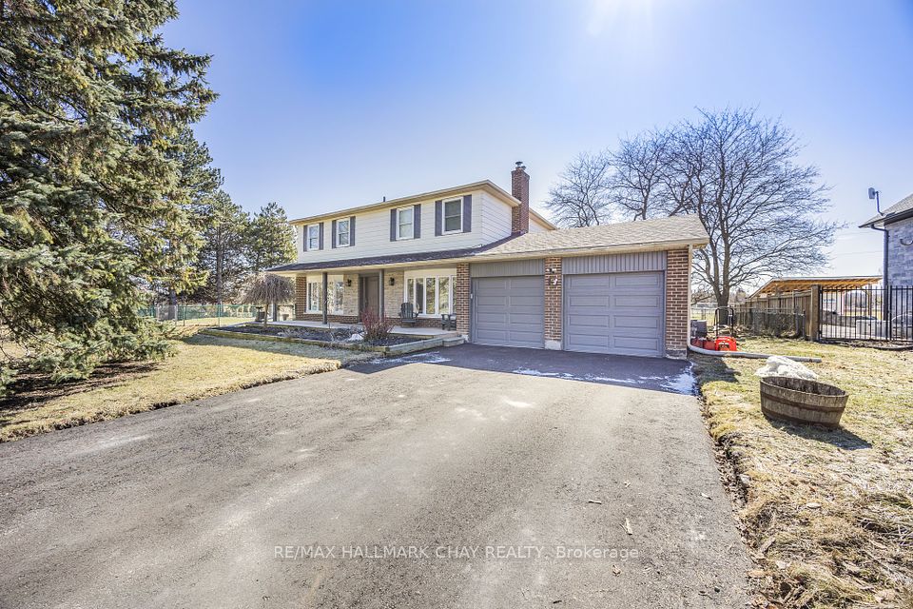$649,900
7086 Centennial Street, Niagara Falls, ON L2G 2Z1
Price Comparison
Property Description
Property type
Detached
Lot size
< .50 acres
Style
2-Storey
Approx. Area
N/A
Room Information
| Room Type | Dimension (length x width) | Features | Level |
|---|---|---|---|
| Living Room | 5.46 x 3.36 m | Laminate, Picture Window, Combined w/Dining | Main |
| Dining Room | 3.35 x 2.71 m | Laminate, Sliding Doors, W/O To Garden | Main |
| Kitchen | 3.38 x 3.33 m | Tile Floor, Modern Kitchen, Quartz Counter | Main |
| Powder Room | N/A | Tile Floor, Window | Main |
About 7086 Centennial Street
This well-maintained 2-story home features 4 bedrooms and 2 bathrooms, along with a recreational room in the partially finished basement. It is located in the south end of Niagara Falls on a quiet, established street, within walking distance of schools, parks with playgrounds, and various amenities such as Niagara Square, Costco, Walmart, and grocery stores. Additionally, it is a short drive to the QEW and Lundys Lane, and only minutes away from the Falls. Recent upgrades to the house include a new kitchen (2022) with modern cabinets, countertops, a marble backsplash, stainless steel appliances and dining room sliding door to the garden installed in August 2024. Other improvements consist of new flooring throughout, updated bathrooms, a modern glass railing, replaced ceiling lights, fans, and pot lights, as well as a newly poured concrete double driveway (2022) and newer roof shingles (2017). With a generously sized lot and a spacious backyard featuring mature landscaping and the garden shed, this property is perfect for a growing family or anyone seeking the tranquillity of a friendly and secure neighbourhood.
Home Overview
Last updated
1 day ago
Virtual tour
None
Basement information
Partially Finished, Full
Building size
--
Status
In-Active
Property sub type
Detached
Maintenance fee
$N/A
Year built
--
Additional Details
MORTGAGE INFO
ESTIMATED PAYMENT
Location
Some information about this property - Centennial Street

Book a Showing
Find your dream home ✨
I agree to receive marketing and customer service calls and text messages from Condomonk. Consent is not a condition of purchase. Msg/data rates may apply. Msg frequency varies. Reply STOP to unsubscribe. Privacy Policy & Terms of Service.






