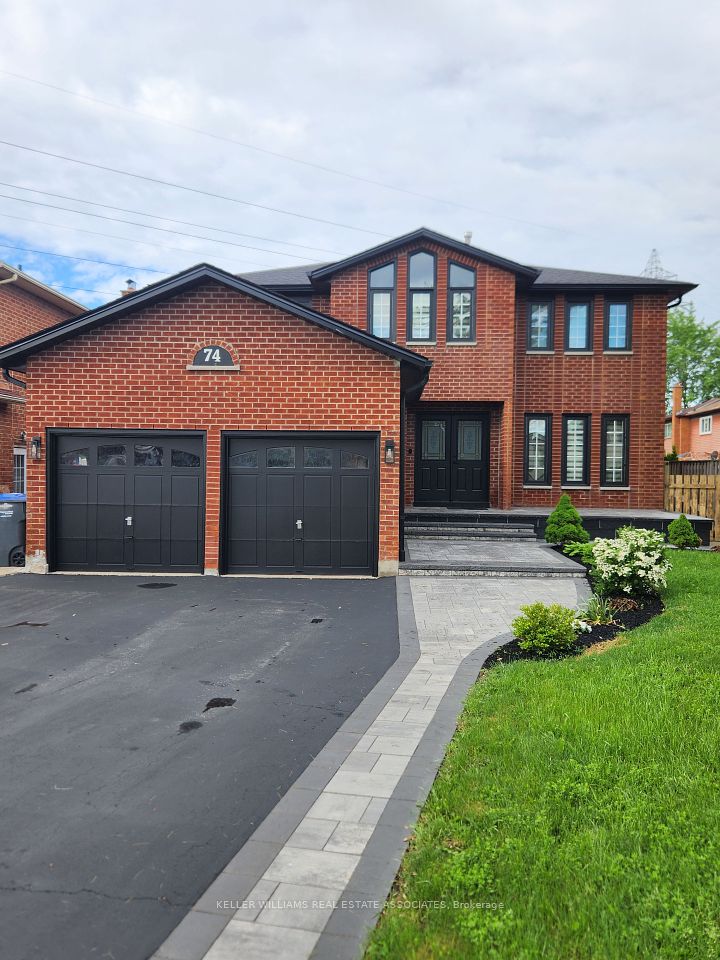$1,699,000
707 Trudeau Drive, Milton, ON L9T 5L4
Property Description
Property type
Detached
Lot size
< .50
Style
2-Storey
Approx. Area
< 700 Sqft
Room Information
| Room Type | Dimension (length x width) | Features | Level |
|---|---|---|---|
| Living Room | 4.27 x 3.35 m | Hardwood Floor, Separate Room, Pot Lights | Main |
| Dining Room | 3.81 x 3.66 m | Separate Room, Hardwood Floor, Coffered Ceiling(s) | Main |
| Den | 4.02 x 3.29 m | Hardwood Floor, Separate Room, French Doors | Main |
| Kitchen | 6.24 x 5.64 m | Family Size Kitchen, Centre Island, Breakfast Area | Main |
About 707 Trudeau Drive
If You Want To Live In One Of Milton's Premier Neighborhoods, This Is Your Chance! The Corner 5 Bedroom Home Sits On A Premium Wide Lot, High Ceilings Allow A Ton Of Natural Light Throughout The Home, A Regal Fireplace In The Family Room Complemented By A Gourmet Kitchen Showcasing Breakfast Island With Quartz Counter Tops, Backsplash & Under Counter Lighting, A Must Have Pantry, Luxury Over 3,725 Sq/Ft. 4Top Feature We Love About The Home: Parks 6 Cars On The Driveway 2. Majestic Main Floor Office With Fine French Doors 3. Generous Master Suite Offers With 2 Walk-Ins Closets, 4. 2 Jack & Jill Washrooms With Cultured Marble Counter Tops 5. Located In The Beaty Neighbourhood. Don't Miss This Rare Opportunity.
Home Overview
Last updated
Jun 20
Virtual tour
None
Basement information
Finished
Building size
--
Status
In-Active
Property sub type
Detached
Maintenance fee
$N/A
Year built
--
Additional Details
Price Comparison
Location

Angela Yang
Sales Representative, ANCHOR NEW HOMES INC.
MORTGAGE INFO
ESTIMATED PAYMENT
Some information about this property - Trudeau Drive

Book a Showing
Tour this home with Angela
I agree to receive marketing and customer service calls and text messages from Condomonk. Consent is not a condition of purchase. Msg/data rates may apply. Msg frequency varies. Reply STOP to unsubscribe. Privacy Policy & Terms of Service.












