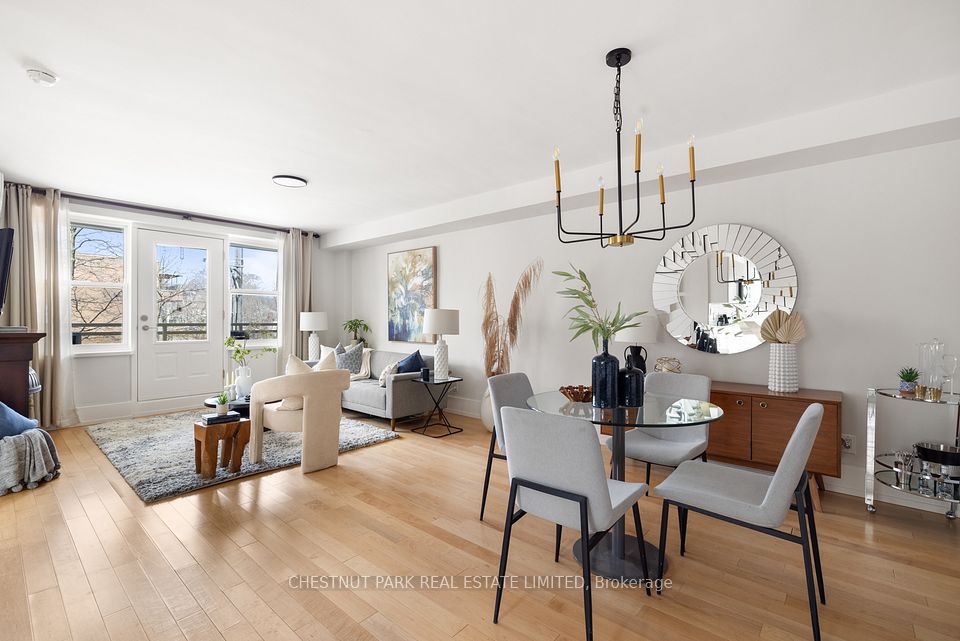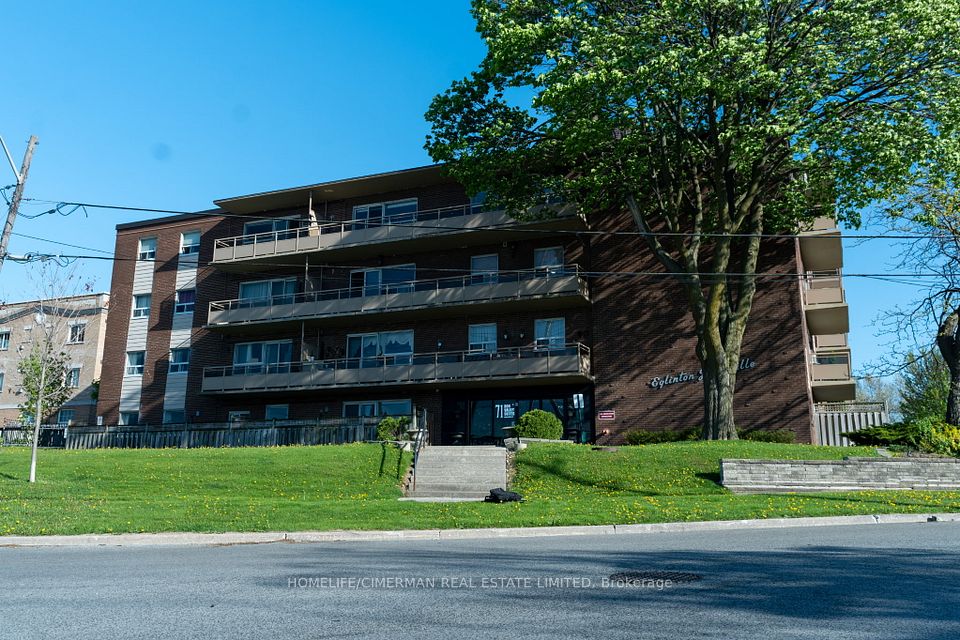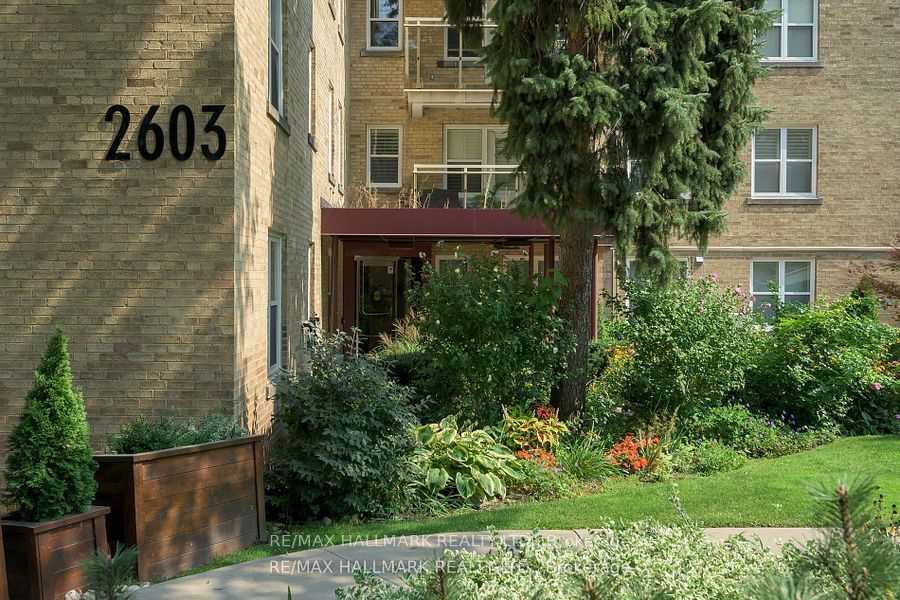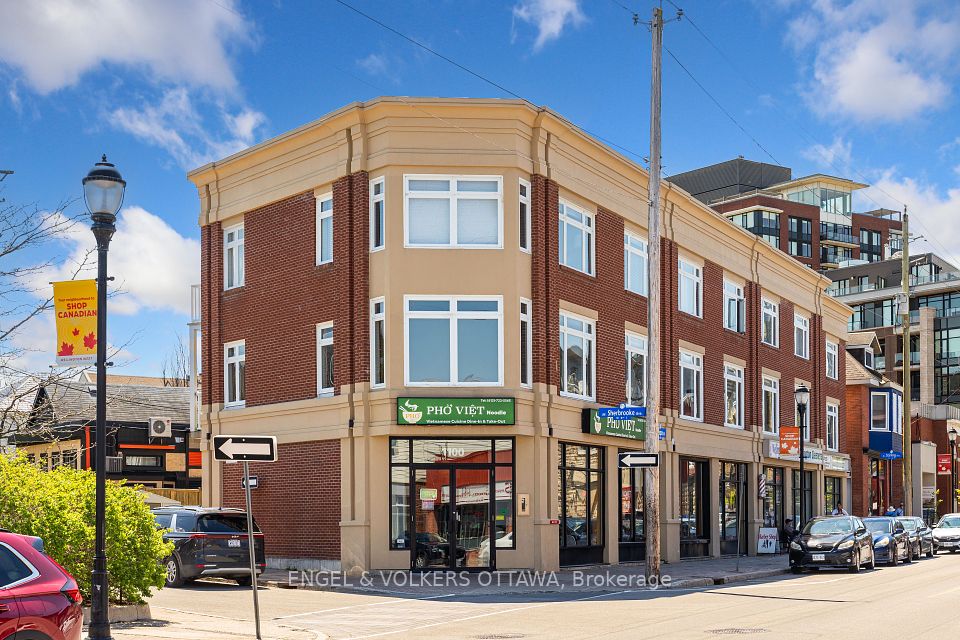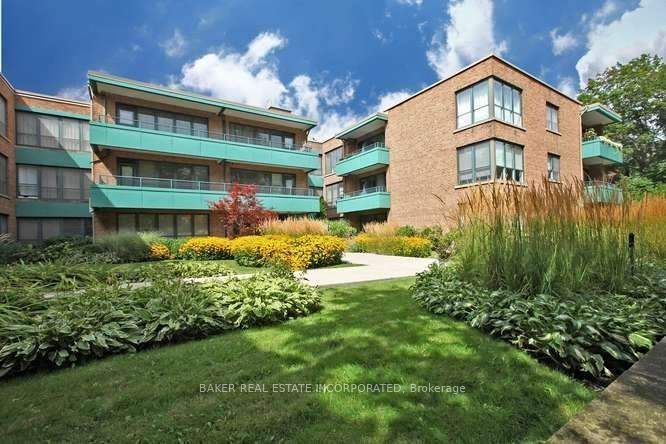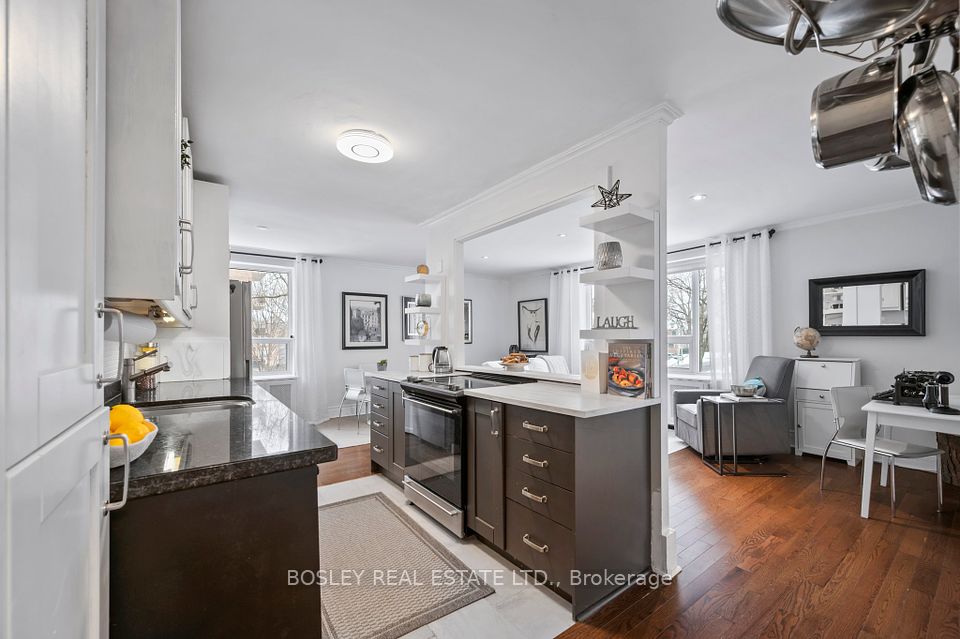$899,000
707 Eglinton Avenue, Toronto C03, ON M5N 1C8
Property Description
Property type
Co-Ownership Apartment
Lot size
N/A
Style
Apartment
Approx. Area
1800-1999 Sqft
Room Information
| Room Type | Dimension (length x width) | Features | Level |
|---|---|---|---|
| Foyer | 2.38 x 4.34 m | Hardwood Floor, Wainscoting, Crown Moulding | Flat |
| Kitchen | 2.35 x 4.09 m | Tile Floor, Skylight, B/I Appliances | Flat |
| Dining Room | 3.75 x 4.19 m | Hardwood Floor, Open Concept, Large Window | Flat |
| Living Room | 5.9 x 4.52 m | Hardwood Floor, Open Concept, W/O To Terrace | Flat |
About 707 Eglinton Avenue
WELCOME TO THE ROYCROFT! In the last years of the Art Deco period, prominent Architect John Edward Hoare designed The Roycroft (1939). A New York style co-ownership Art Deco building at Eglinton & Old Forest Hill Rd. The minute you step into the lobby you know this isn't just any building. The elevator requires you to "open the door when the light comes on". This Art Deco treasured Penthouse is a corner suite (only 4 per flr) nearly 1200 SF interior living space with an expansive open concept living & dining area, oversized windows & walk-out to a splendid 653 SF terrace overlooking a canopy of Forest Hill homes, parks and our City's skyline, it's breathtaking! The separate kitchen is tucked to one side with lots of natural light thx to the skylight & a swinging door to the dining area. A true example of the times, afterall, one couldn't be seen prepping food when hosting an intimate party. Think Nick & Nora Charles' apartment in the Thin Man Movies, the true testament to Art Deco of the 20s & 30s! The oversized primary bdrm boasts a large window w/beautiful north view and a walk/in closet. The 2nd bdrm is also a good size with wall-to-wall closets and a window. This room was used as dual purpose home office/bdrm and includes built-in bookshelves. The Roycroft is a short walk to the shops, services & restos of "theeglintonway.com". The soon to be Chaplin subway station is a 5 min walk & there's a bus right at the front door. Financing is more readily available for co-ownerships than co-ops see attached reference material. The monthly maintenance fees cover all utilities including cable/internet and property taxes. This suite comes with parking & locker. These large PH suites rarely come on the market and the buyer for this incredible part of history may want to renovate it while maintaining the integrity of its art deco charm or go with a custom decor. A similar sized PH was totally renovated and sold in its sister building The Crofton for just under $2.5M in 2022!
Home Overview
Last updated
1 day ago
Virtual tour
None
Basement information
None
Building size
--
Status
In-Active
Property sub type
Co-Ownership Apartment
Maintenance fee
$1,757.05
Year built
--
Additional Details
Price Comparison
Location

Angela Yang
Sales Representative, ANCHOR NEW HOMES INC.
MORTGAGE INFO
ESTIMATED PAYMENT
Some information about this property - Eglinton Avenue

Book a Showing
Tour this home with Angela
I agree to receive marketing and customer service calls and text messages from Condomonk. Consent is not a condition of purchase. Msg/data rates may apply. Msg frequency varies. Reply STOP to unsubscribe. Privacy Policy & Terms of Service.






