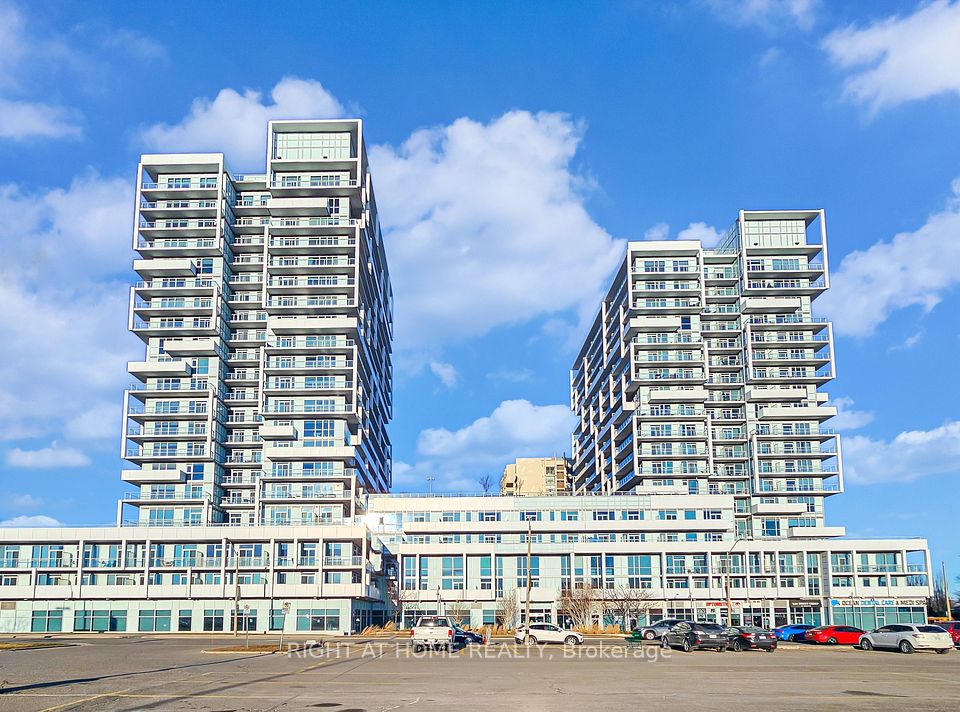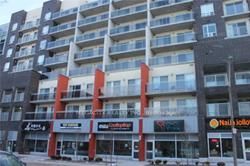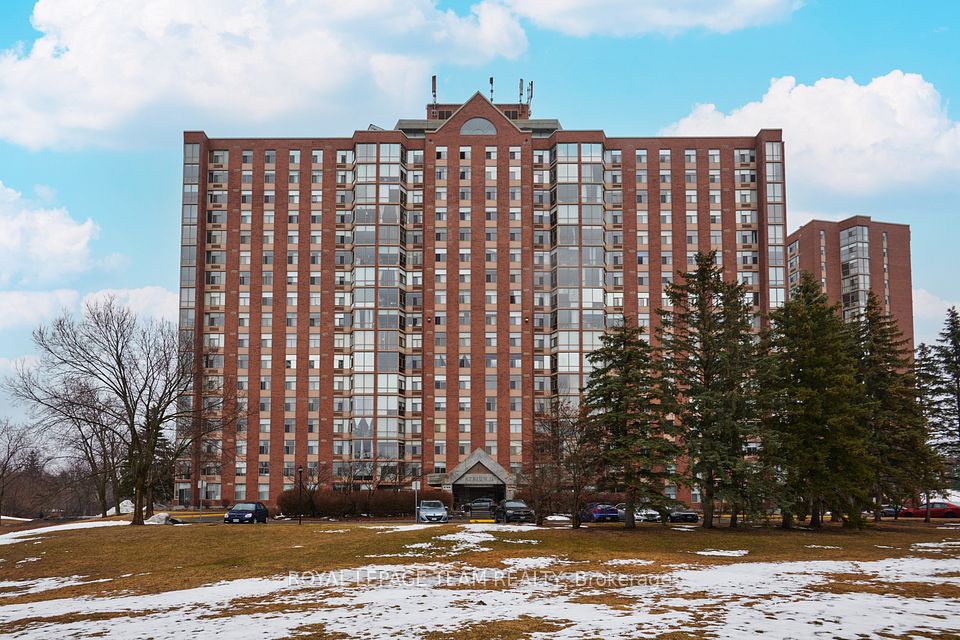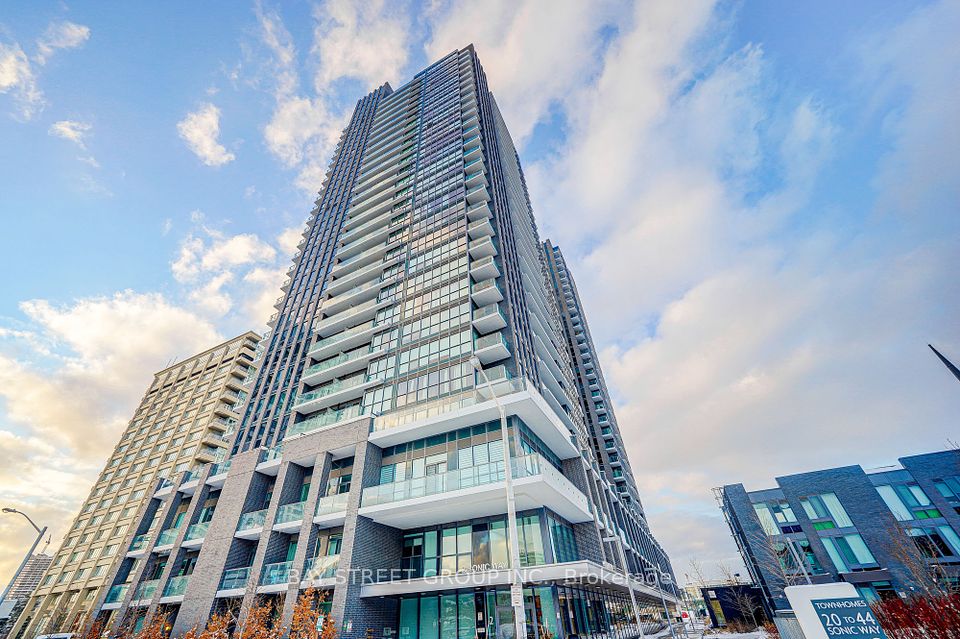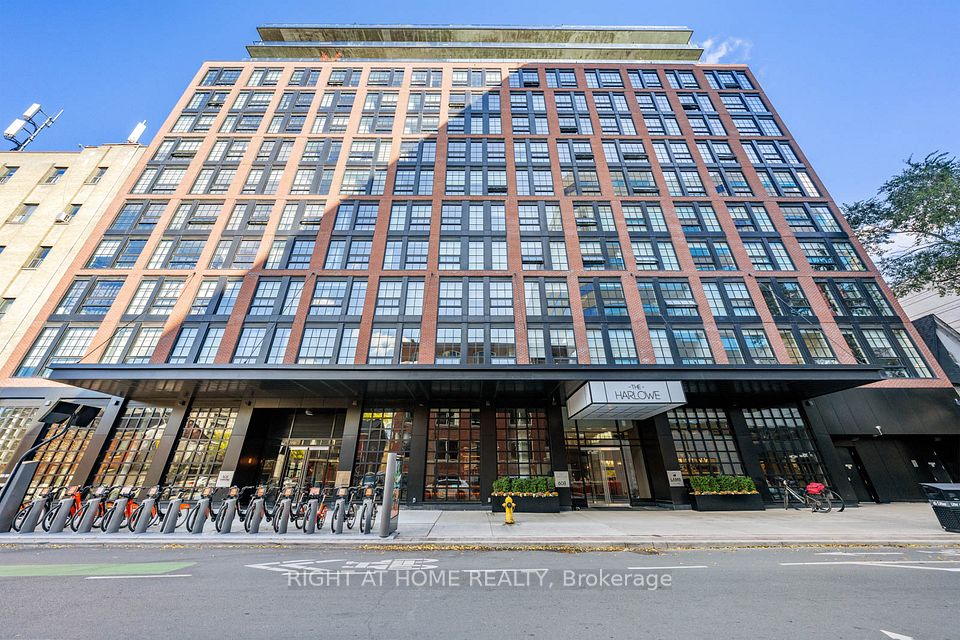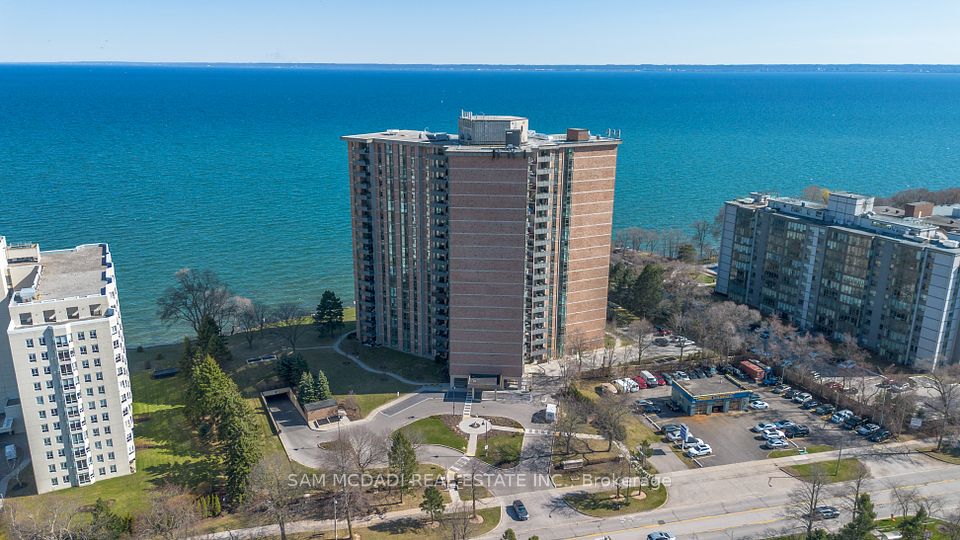$579,000
Last price change Apr 8
705 King Street, Toronto C01, ON M5V 2W8
Property Description
Property type
Condo Apartment
Lot size
N/A
Style
Apartment
Approx. Area
800-899 Sqft
Room Information
| Room Type | Dimension (length x width) | Features | Level |
|---|---|---|---|
| Living Room | 3.35 x 4.93 m | Hardwood Floor, Open Concept, Combined w/Dining | Main |
| Dining Room | 3.35 x 4.93 m | Hardwood Floor, Open Concept, Combined w/Living | Main |
| Kitchen | 2.79 x 2.16 m | Modern Kitchen, Stainless Steel Appl, Quartz Counter | Main |
| Den | 4.65 x 2.46 m | Hardwood Floor, Window Floor to Ceiling, Open Concept | Main |
About 705 King Street
Welcome to 705 King St. w. where space, style, and functionality come together in one of Toronto's most vibrant neighbourhoods. This unusually spacious 818 sq. ft. 1-bedroom + den suite offers a bright, open-concept layout thanks to the removed solarium walls, creating a more modern and airy feel throughout. You'll love the updated kitchen featuring stainless steel appliances, quartz counter-tops, and a sleek breakfast bar perfect for casual meals or entertaining guests. The renovated bathroom is fresh and contemporary, adding to the overall comfort of the space. The former solarium now functions beautifully as a home office, reading nook, or creative corner, ideal for today's work-from-home lifestyle. The generous primary bedroom features floor-to-ceiling windows and easily fits a king-sized bed with room to spare. Storage won't be a problem here as this unit includes a custom built-in closet in the bedroom, a large coat closet and a pantry, and even a built-in locker for all your extra gear. ll this in a well-managed building with top-notch amenities, just steps to existing transit and future Ontario line, shops, restaurants, and the best of downtown living. Incredible value at only $720/sqft. Maintenance fees includes High-Speed Internet. Welcome home!
Home Overview
Last updated
Apr 19
Virtual tour
None
Basement information
None
Building size
--
Status
In-Active
Property sub type
Condo Apartment
Maintenance fee
$792.27
Year built
2024
Additional Details
Price Comparison
Location

Shally Shi
Sales Representative, Dolphin Realty Inc
MORTGAGE INFO
ESTIMATED PAYMENT
Some information about this property - King Street

Book a Showing
Tour this home with Shally ✨
I agree to receive marketing and customer service calls and text messages from Condomonk. Consent is not a condition of purchase. Msg/data rates may apply. Msg frequency varies. Reply STOP to unsubscribe. Privacy Policy & Terms of Service.







