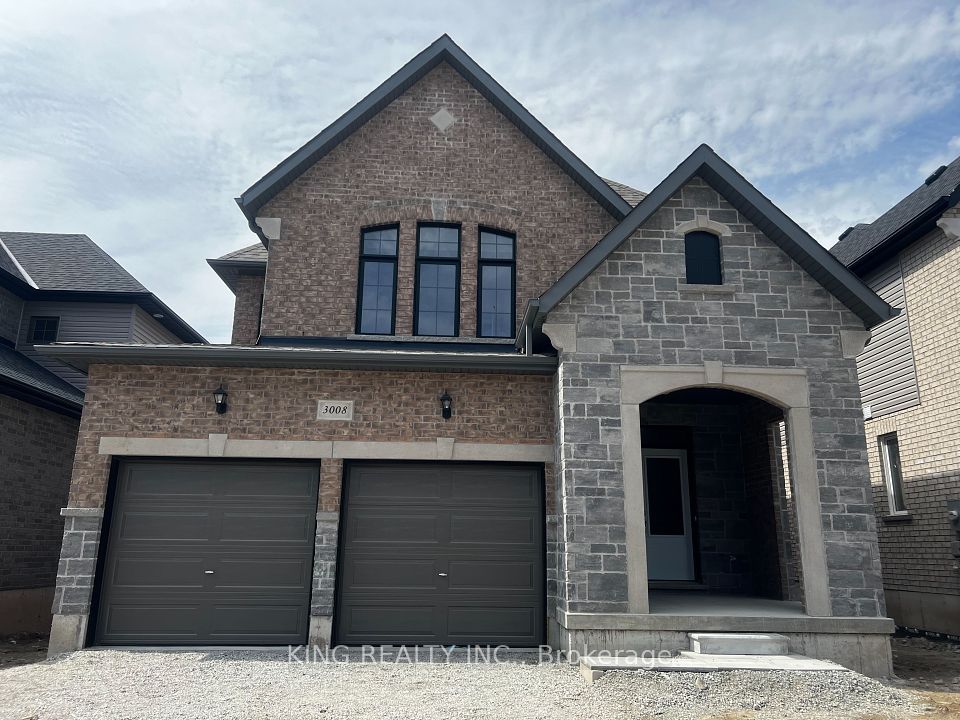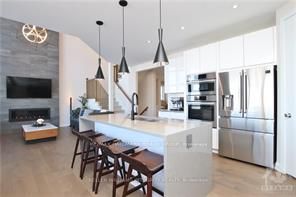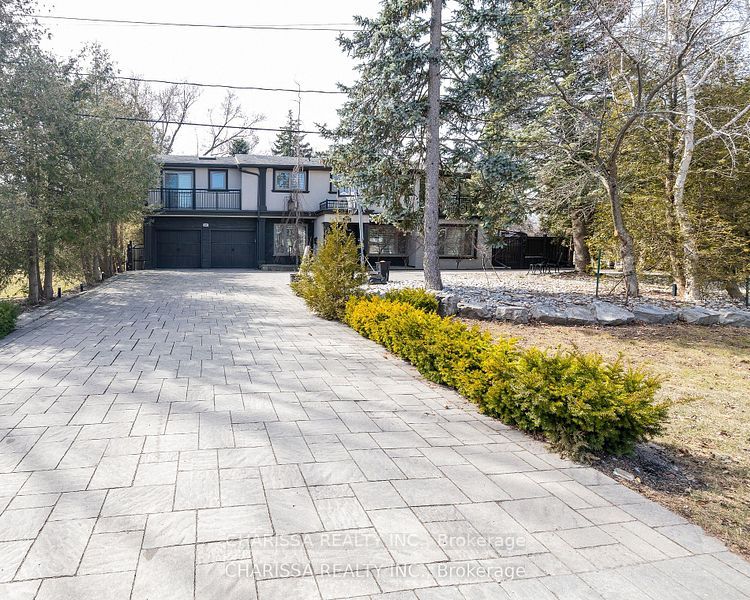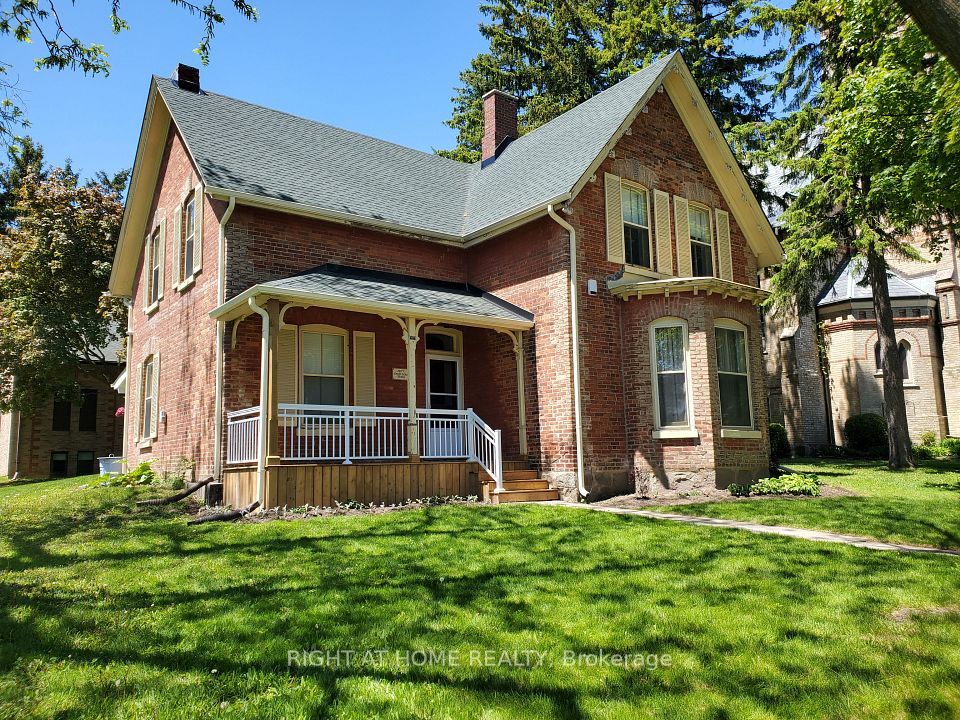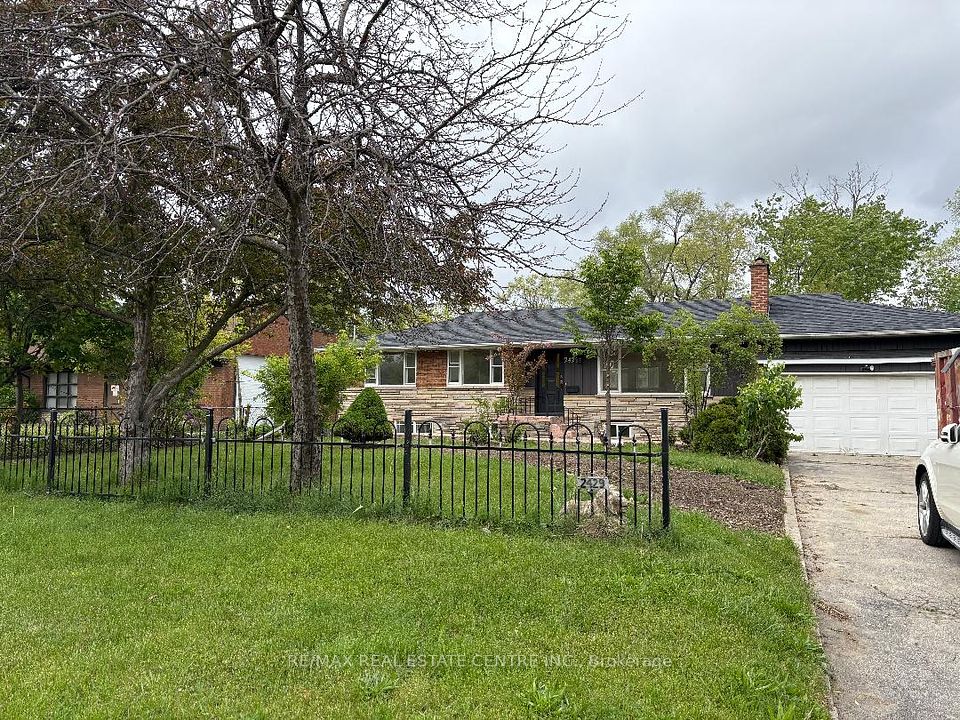$3,500
705 Caldwell Crescent, Milton, ON L9T 0H6
Property Description
Property type
Detached
Lot size
N/A
Style
2-Storey
Approx. Area
2000-2500 Sqft
Room Information
| Room Type | Dimension (length x width) | Features | Level |
|---|---|---|---|
| Foyer | 2.62 x 2.31 m | Ceramic Floor | Ground |
| Living Room | 7.54 x 4.8 m | Hardwood Floor | Ground |
| Kitchen | 4.5 x 3.84 m | Ceramic Floor | Ground |
| Dining Room | 3.84 x 2.41 m | Ceramic Floor | Ground |
About 705 Caldwell Crescent
Excellent location in the sought after Beaty community, 4 bedroom detach home with 3 bathroom 2 story house in a great family orientedneighbourhood. Very open and welcoming Large Foyer, Bright and spacious open concept main floor offering a comfortable living space for thewhole family. Modern open concept eat-in kitchen, large living room and 2pc bathroom complete the main floor. 4 good sized bedrooms all withgenerous closet space, 4pc ensuite, 3pc bath, and 2 additional large closets for storage. Fully fenced yard with green space, large front patio, adouble car garage with inside access, and a double wide driveway. Close to schools, parks, and all other amenities of life.
Home Overview
Last updated
May 8
Virtual tour
None
Basement information
Unfinished
Building size
--
Status
In-Active
Property sub type
Detached
Maintenance fee
$N/A
Year built
--
Additional Details
Price Comparison
Location

Angela Yang
Sales Representative, ANCHOR NEW HOMES INC.
Some information about this property - Caldwell Crescent

Book a Showing
Tour this home with Angela
I agree to receive marketing and customer service calls and text messages from Condomonk. Consent is not a condition of purchase. Msg/data rates may apply. Msg frequency varies. Reply STOP to unsubscribe. Privacy Policy & Terms of Service.








