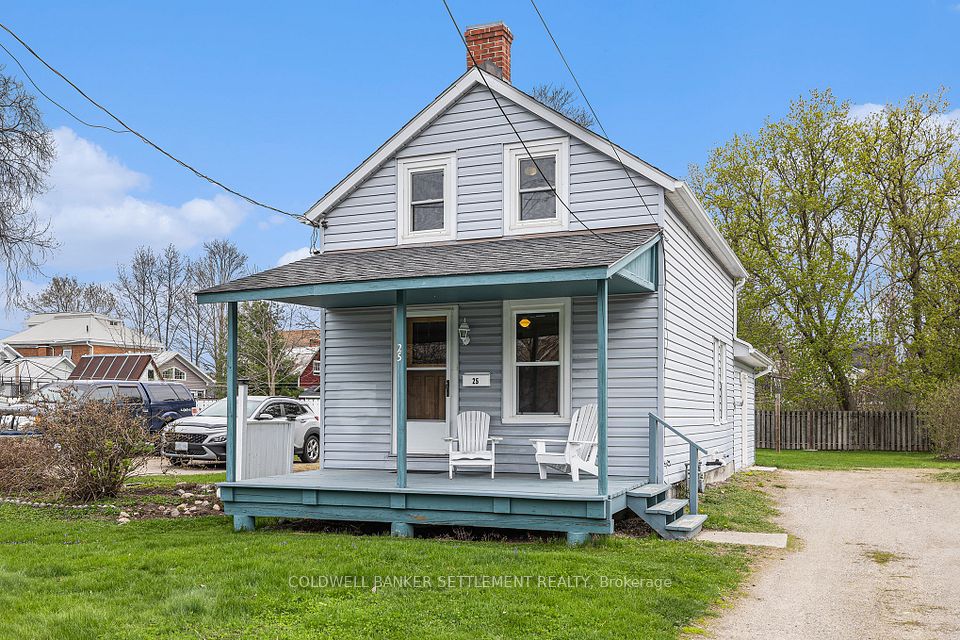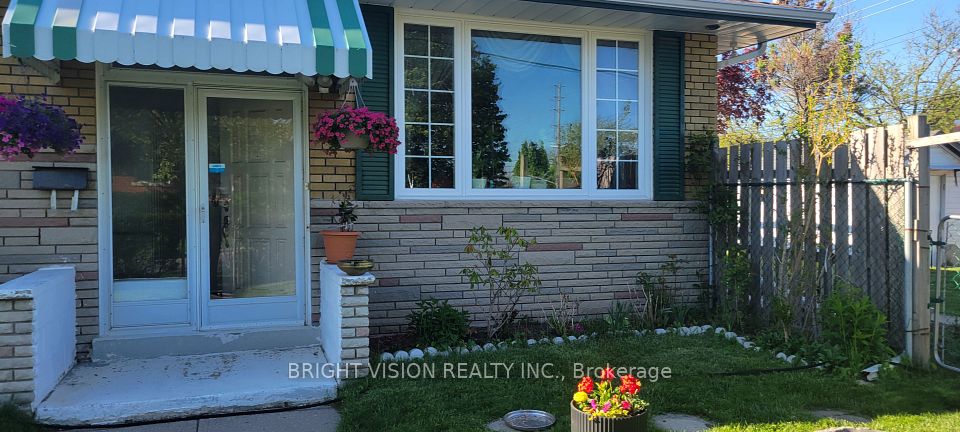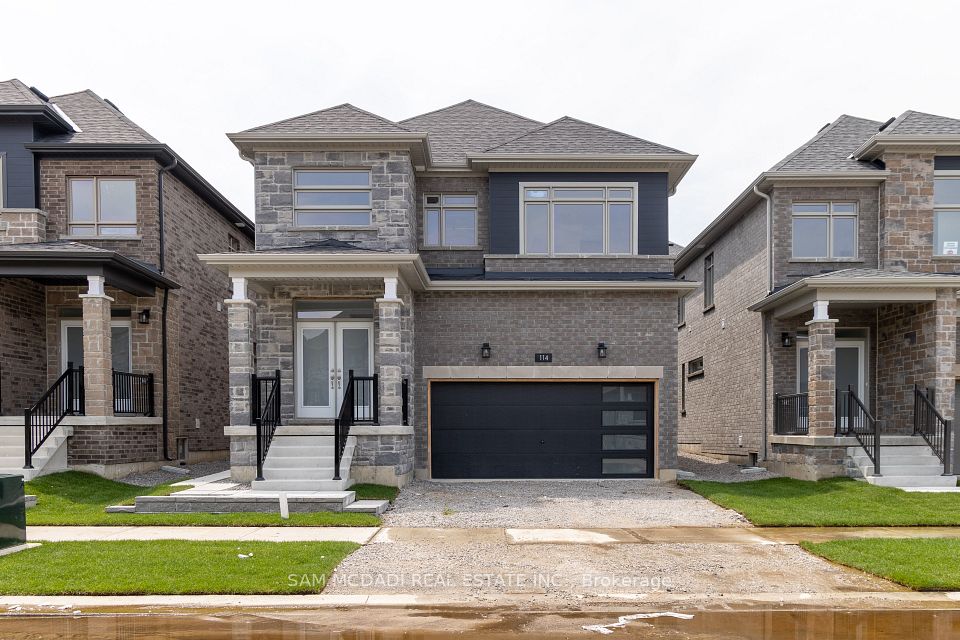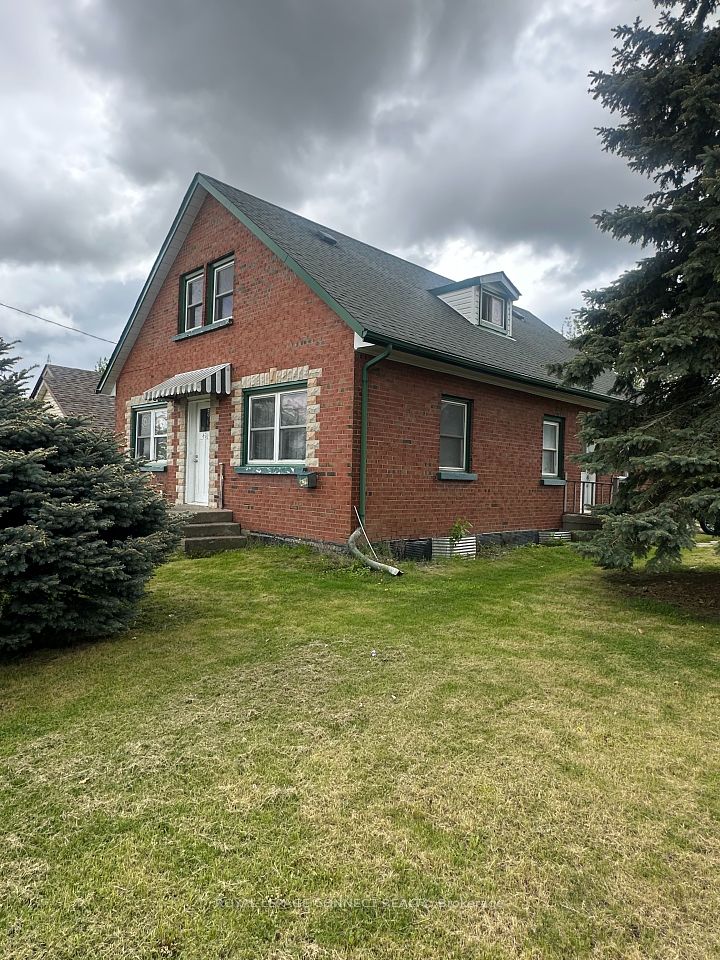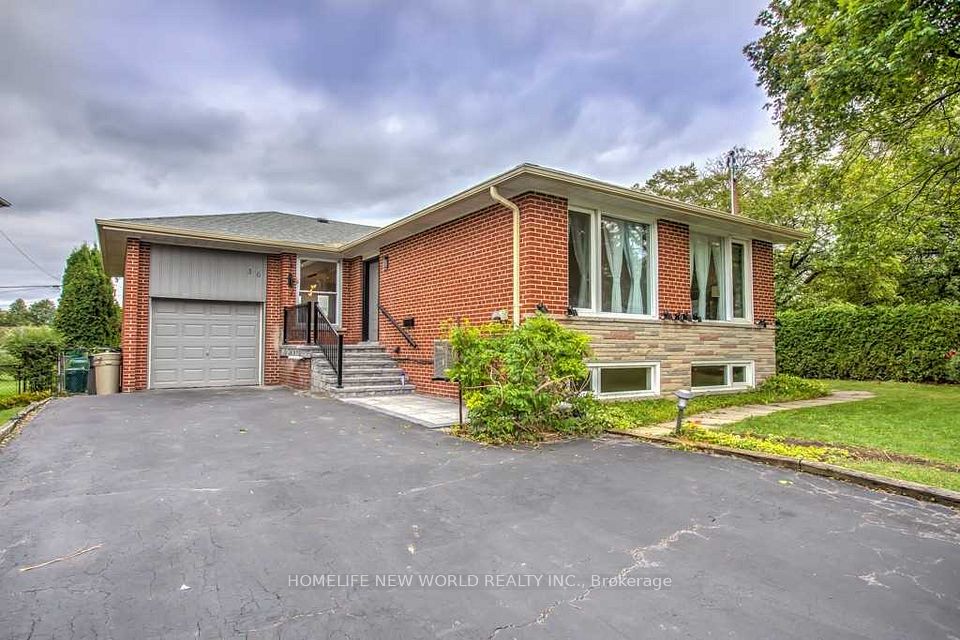$1,650
703 Sammon Avenue, Toronto E03, ON M4C 2E3
Property Description
Property type
Detached
Lot size
N/A
Style
2-Storey
Approx. Area
< 700 Sqft
Room Information
| Room Type | Dimension (length x width) | Features | Level |
|---|---|---|---|
| Foyer | 2.68 x 1.78 m | Stone Floor, Open Concept, Combined w/Living | Lower |
| Living Room | 4.04 x 2.4 m | Open Concept, Combined w/Dining | Lower |
| Kitchen | 4.04 x 2.61 m | Breakfast Bar, Quartz Counter, Stainless Steel Appl | Lower |
| Primary Bedroom | 3.38 x 3.05 m | Window, Closet, Stone Floor | Lower |
About 703 Sammon Avenue
This Rare East York Gem Offers Character, Charm And Opportunity To Live In A Connected Community Surrounded By Amenities That Will Improve Your Quality Of Life! With Great Ceiling Height, Eat-In Kitchen Feat Full-Size Stainless Steel Appliances Incl Built-In Dishwasher. This Generously Proportioned Suite Includes Convenient Ensuite Laundry And Separate Entry. Steps To Transit,Schools,Toronto East General Hospital And Minutes From Danforth Shops, Purveyors And Eateries And Bloor-Danforth Subway! How Fab Is That?! Amazing Locale Steps To Michael Garron Hospital! WalkScore 92, TransitScore 80, BikeScore 89! Recently Renovated Suite Boasts Tall Ceilings, Stone Counters And Flooring, 3Pce Bath, Separate Heat/Cooling Controls. We Adore!
Home Overview
Last updated
May 11
Virtual tour
None
Basement information
Apartment, Separate Entrance
Building size
--
Status
In-Active
Property sub type
Detached
Maintenance fee
$N/A
Year built
--
Additional Details
Price Comparison
Location

Angela Yang
Sales Representative, ANCHOR NEW HOMES INC.
Some information about this property - Sammon Avenue

Book a Showing
Tour this home with Angela
I agree to receive marketing and customer service calls and text messages from Condomonk. Consent is not a condition of purchase. Msg/data rates may apply. Msg frequency varies. Reply STOP to unsubscribe. Privacy Policy & Terms of Service.







