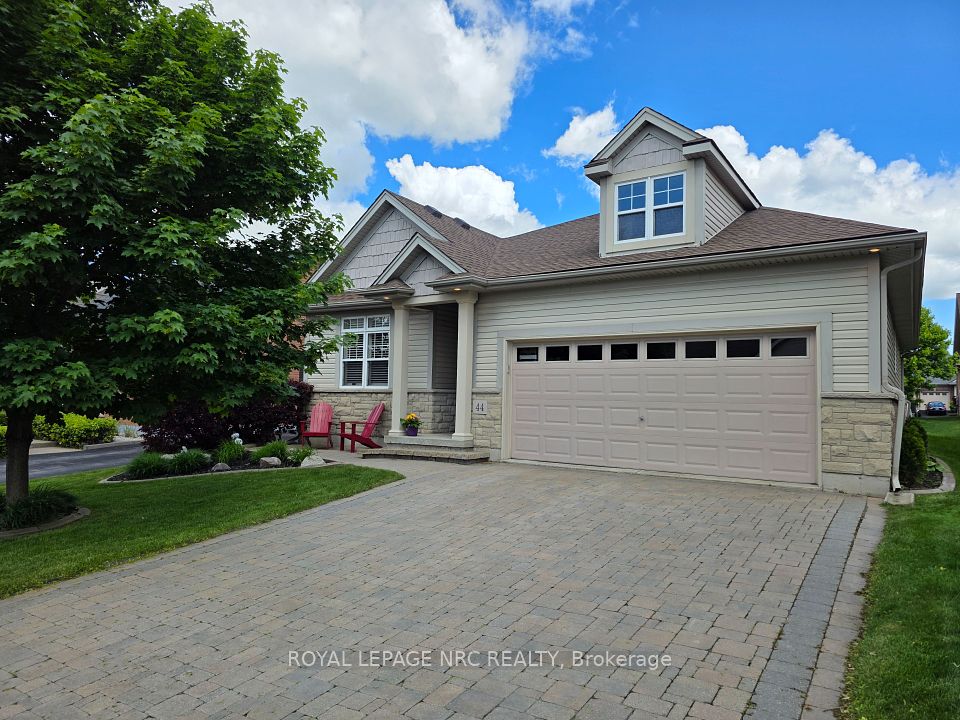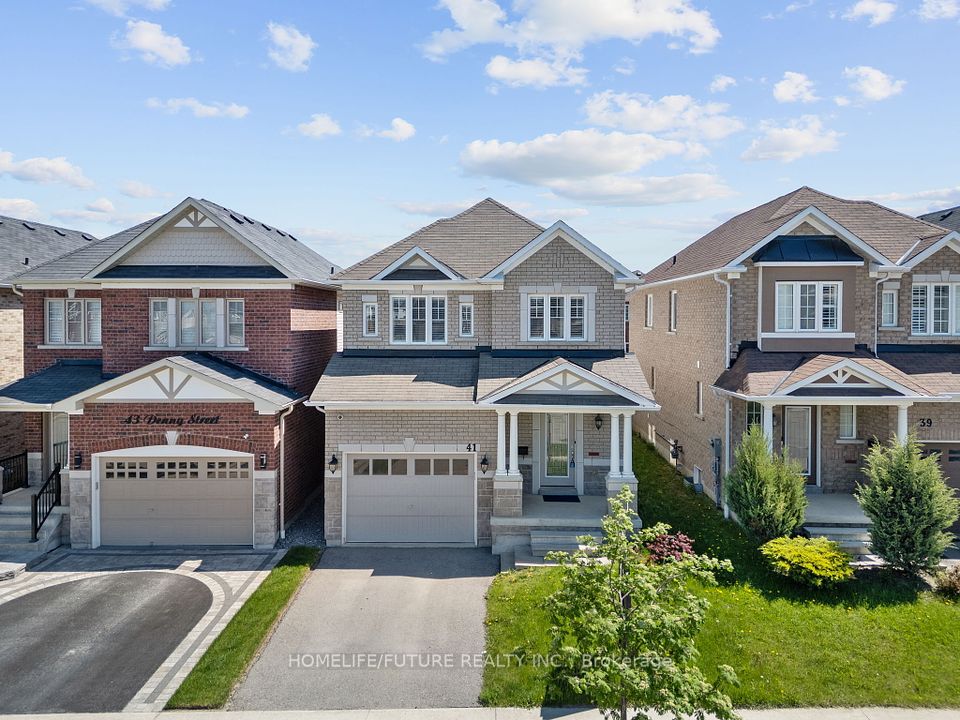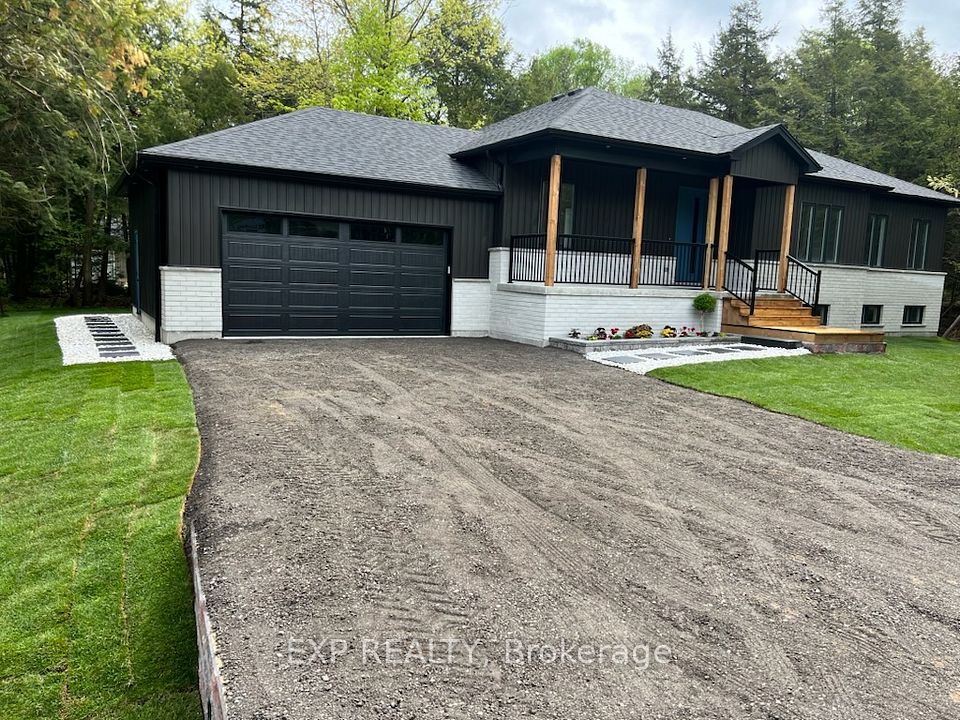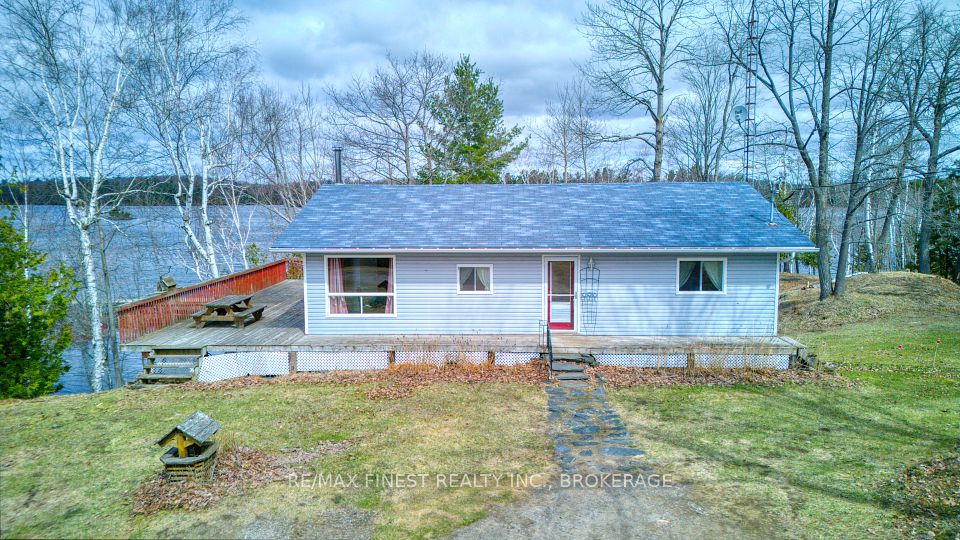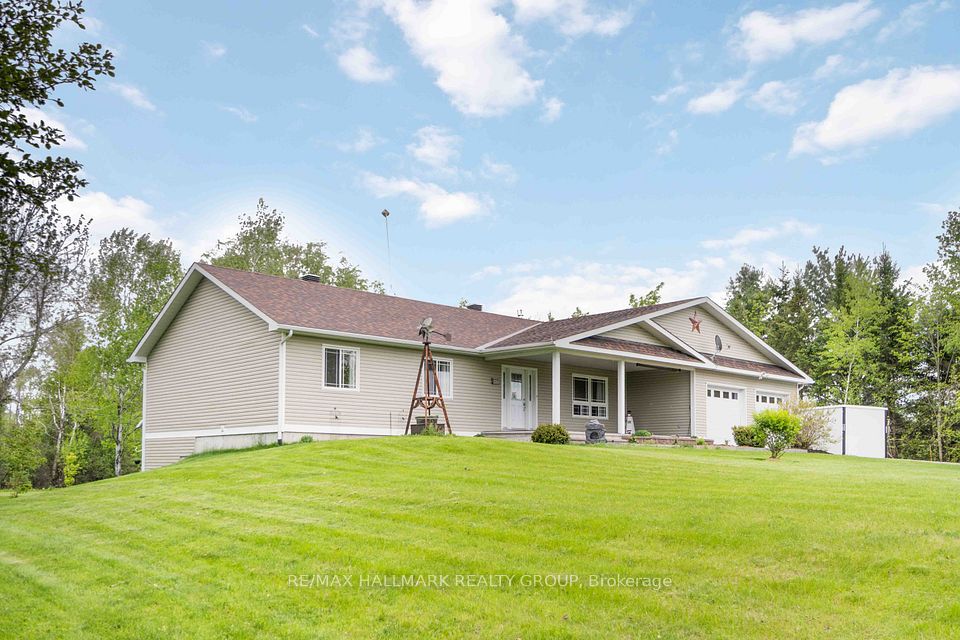$959,000
Last price change May 17
7011 Wellington Road 124 N/A, Guelph/Eramosa, ON N1H 6J4
Property Description
Property type
Detached
Lot size
< .50
Style
Bungalow
Approx. Area
1100-1500 Sqft
Room Information
| Room Type | Dimension (length x width) | Features | Level |
|---|---|---|---|
| Living Room | 7.18 x 4.54 m | N/A | Main |
| Kitchen | 3.48 x 3.72 m | N/A | Main |
| Dining Room | 3.48 x 5.52 m | N/A | Main |
| Bedroom | 3.66 x 3.65 m | N/A | Main |
About 7011 Wellington Road 124 N/A
Visit REALTOR website for additional information. Centrally located bungalow on 1/4 acre, between Cambridge and Guelph, featuring a large heated detached workshop/garage. The home has been extensively updated with a bright kitchen open to a spacious dining area, a primary bedroom, and two updated bathrooms on the main floor. A converted single garage offers a family room with a walkout to a large deck. The lower level includes a rec room, third bedroom, and a 2-piece bathroom, with potential for a separate unit. The property has additional outbuildings for storage, ample parking, and is ideal for hobbyists. Recent updates include a new kitchen, appliances, well pump, and roof on the house (2023) and garage (2024), along with a furnace, water softener, reverse osmosis system, and basement windows.
Home Overview
Last updated
May 17
Virtual tour
None
Basement information
Finished with Walk-Out, Full
Building size
--
Status
In-Active
Property sub type
Detached
Maintenance fee
$N/A
Year built
2025
Additional Details
Price Comparison
Location
Walk Score for 7011 Wellington Road 124 N/A

Angela Yang
Sales Representative, ANCHOR NEW HOMES INC.
MORTGAGE INFO
ESTIMATED PAYMENT
Some information about this property - Wellington Road 124 N/A

Book a Showing
Tour this home with Angela
I agree to receive marketing and customer service calls and text messages from Condomonk. Consent is not a condition of purchase. Msg/data rates may apply. Msg frequency varies. Reply STOP to unsubscribe. Privacy Policy & Terms of Service.






