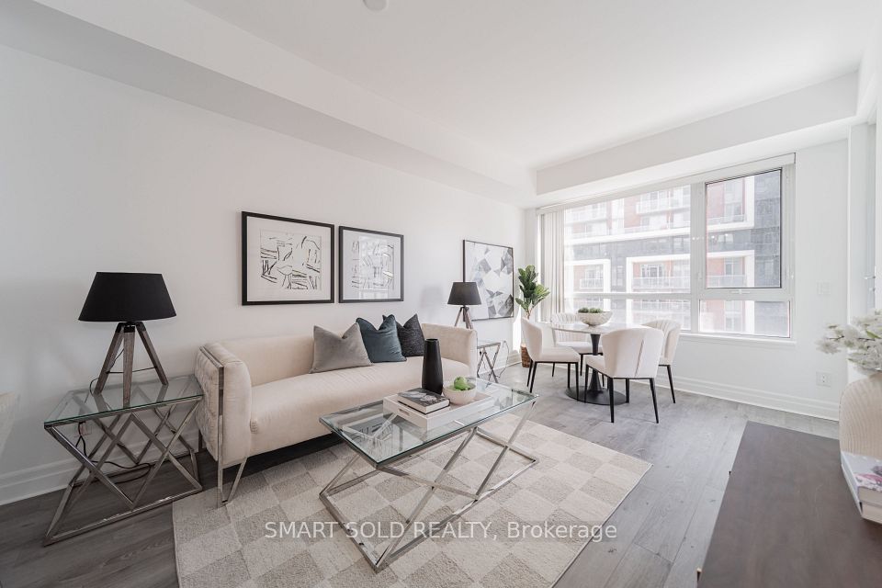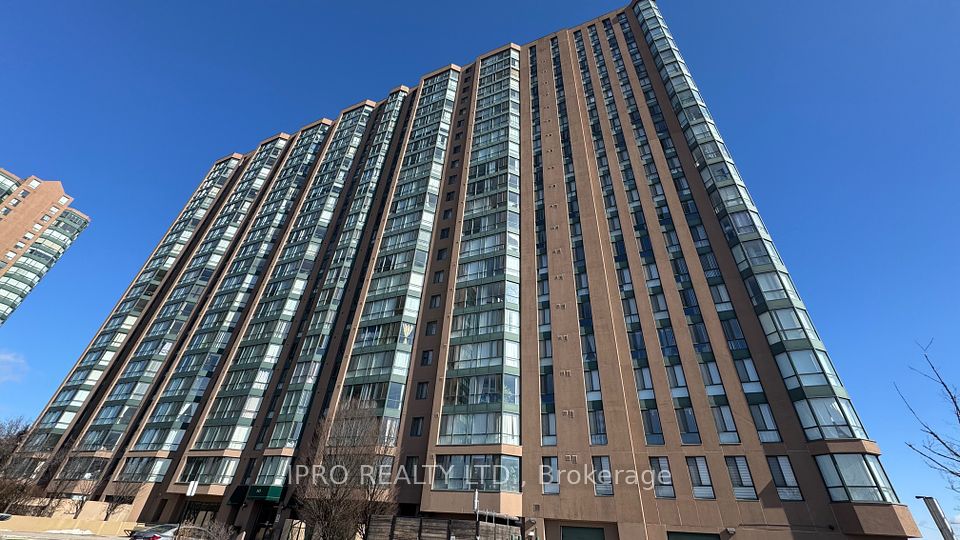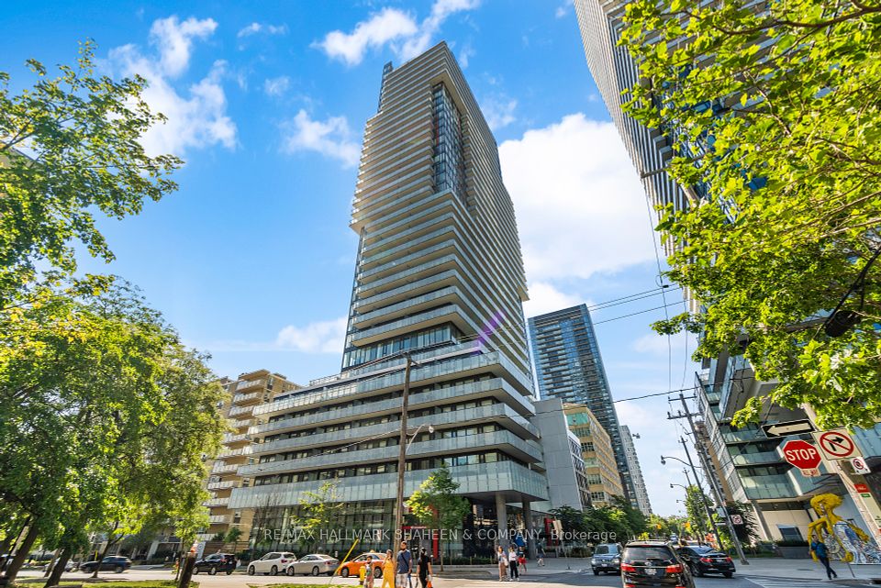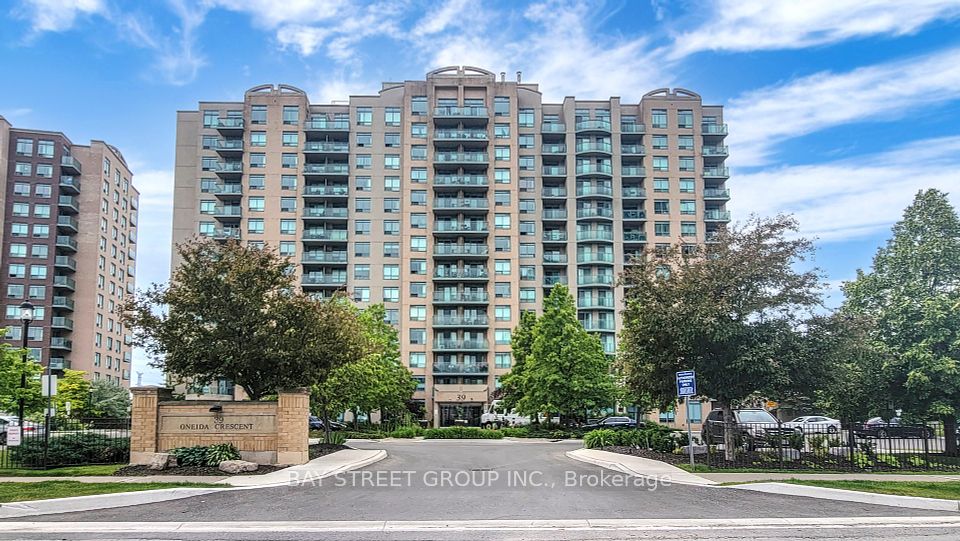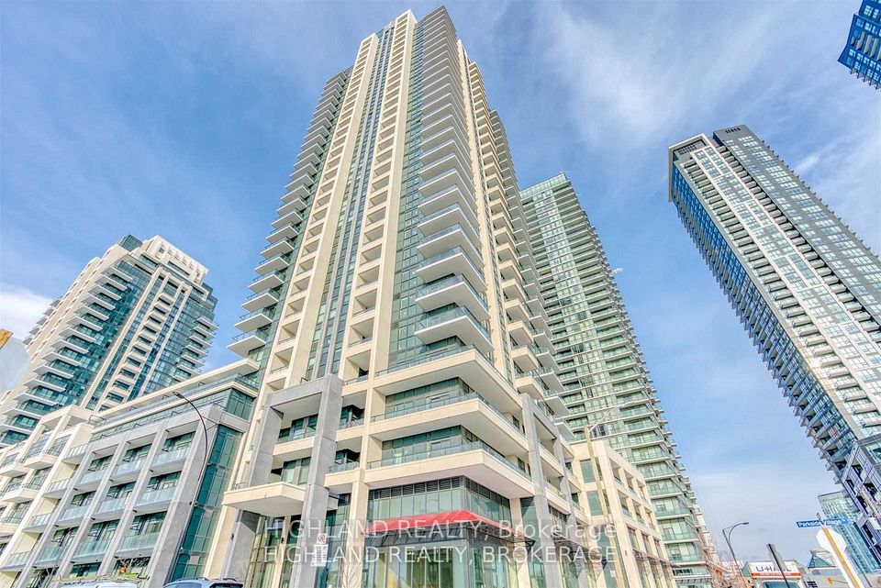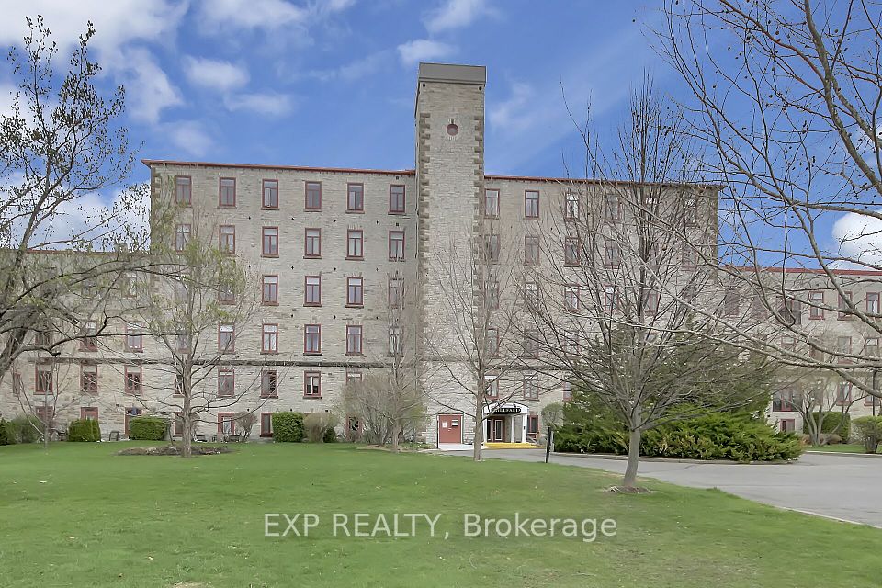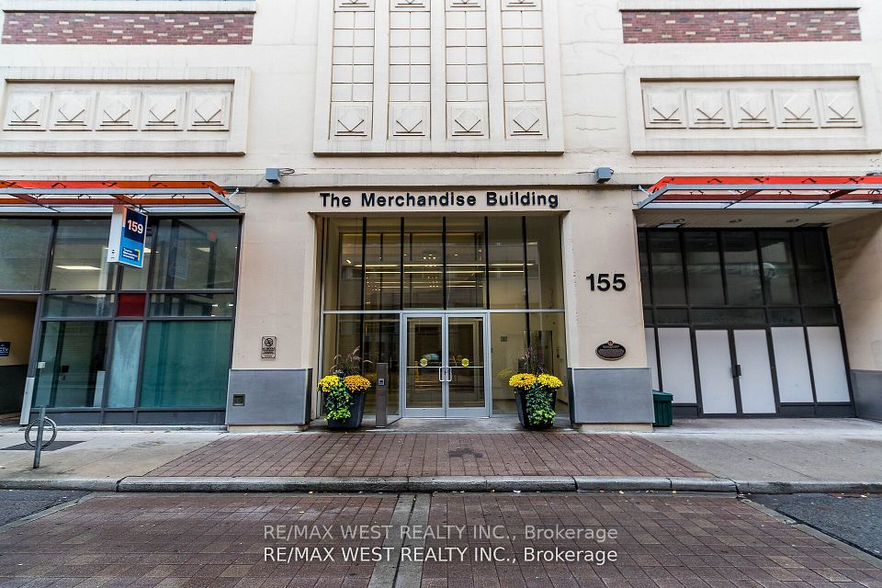$848,000
70 Temperance Street, Toronto C01, ON M5H 0B1
Property Description
Property type
Condo Apartment
Lot size
N/A
Style
Apartment
Approx. Area
700-799 Sqft
Room Information
| Room Type | Dimension (length x width) | Features | Level |
|---|---|---|---|
| Living Room | 4.62 x 4.2 m | Window Floor to Ceiling, Combined w/Dining, W/O To Balcony | Ground |
| Dining Room | 4.62 x 4.2 m | Open Concept, Combined w/Living | Ground |
| Kitchen | 4.62 x 4.2 m | Open Concept | Ground |
| Primary Bedroom | 3.38 x 2.74 m | 4 Pc Ensuite, Window Floor to Ceiling, Closet | Ground |
About 70 Temperance Street
Welcome to luxury living in the core. Elegant design featuring 2 bedrooms and 2 bathrooms. Smart floor plan for maximum functionality. Step inside to be greeted by sweeping views of the city skyline providing a breathtaking backdrop to your every day life. Floor to ceiling window floods the space with natural light. Whether you are lounging in the living room or enjoying a meal on the balcony you will always have a front row seats to the bustling city below. Sleek design kitchen equipped with high end appliances, built in fridge, flat top stove, wall oven and wine fridge. Primary with 4 pc ensuite. 2nd bedroom with window and closet. Steps to PATH and all this vibrant downtown core has to offer. Many amenities include, fitness room, party room concierge and more.
Home Overview
Last updated
Apr 22
Virtual tour
None
Basement information
None
Building size
--
Status
In-Active
Property sub type
Condo Apartment
Maintenance fee
$608.54
Year built
--
Additional Details
Price Comparison
Location

Angela Yang
Sales Representative, ANCHOR NEW HOMES INC.
MORTGAGE INFO
ESTIMATED PAYMENT
Some information about this property - Temperance Street

Book a Showing
Tour this home with Angela
I agree to receive marketing and customer service calls and text messages from Condomonk. Consent is not a condition of purchase. Msg/data rates may apply. Msg frequency varies. Reply STOP to unsubscribe. Privacy Policy & Terms of Service.






