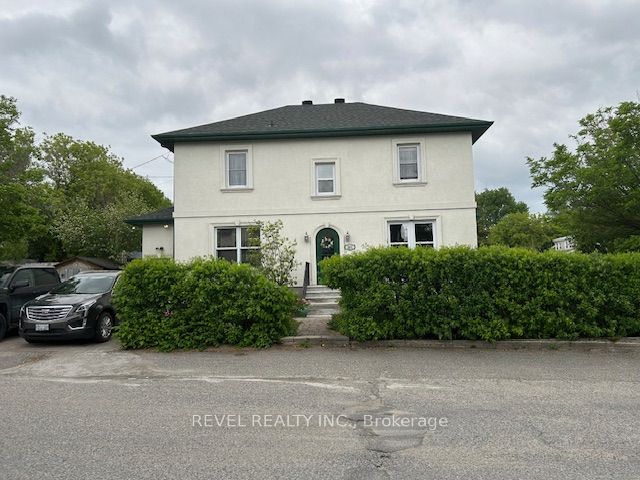$799,900
70 Stefanie Crescent, Welland, ON L3C 6X8
Property Description
Property type
Detached
Lot size
N/A
Style
2-Storey
Approx. Area
2000-2500 Sqft
Room Information
| Room Type | Dimension (length x width) | Features | Level |
|---|---|---|---|
| N/A | N/A | Fireplace | N/A |
| Living Room | 4.79 x 3.6 m | N/A | Ground |
| Dining Room | 4.24 x 3.96 m | N/A | Ground |
| Kitchen | 5.58 x 4.02 m | N/A | Ground |
About 70 Stefanie Crescent
Welcome to 70 Stefanie Cres - This stunning custom built 2 storey home displays a pride of ownership on every floor. Upon entry through the double front doors you are greeted by a impressive foyer featuring a wood staircase, cathedral ceilings and large high windows that provide abundant natural light, leading into a large eat-in kitchen with plenty of cabinet space, and a sunken family room with wood burning fireplace and built-in shelving unit. The main floor also features separate dining and living rooms conveniently located directly off the kitchen. Hardwood flooring and windows that provide ample natural light combined with high ceilings make these a perfect compliment for family gatherings, celebrations or dinners. In addition the main floor has a 2 piece powder room, a laundry room with additional shelving, entry to a large patio overlooking green space and the beautiful Welland canal - plus no rear neighbours. And to make the main floor complete, an attached two car garage with access to the basement. Second floor features 4 nice sized bedrooms including the primary bedroom featuring a large walk-in closet, ensuite bathroom, with newly tiled separate shower and jacuzzi tub,,,and so much more. Don't miss out on this beautiful custom built home in a much sought after neighbourhood - so much to offer and so much potential all in one !!
Home Overview
Last updated
Jul 2
Virtual tour
None
Basement information
Partially Finished, Walk-Up
Building size
--
Status
In-Active
Property sub type
Detached
Maintenance fee
$N/A
Year built
2024
Additional Details
Price Comparison
Location

Angela Yang
Sales Representative, ANCHOR NEW HOMES INC.
MORTGAGE INFO
ESTIMATED PAYMENT
Some information about this property - Stefanie Crescent

Book a Showing
Tour this home with Angela
I agree to receive marketing and customer service calls and text messages from Condomonk. Consent is not a condition of purchase. Msg/data rates may apply. Msg frequency varies. Reply STOP to unsubscribe. Privacy Policy & Terms of Service.












