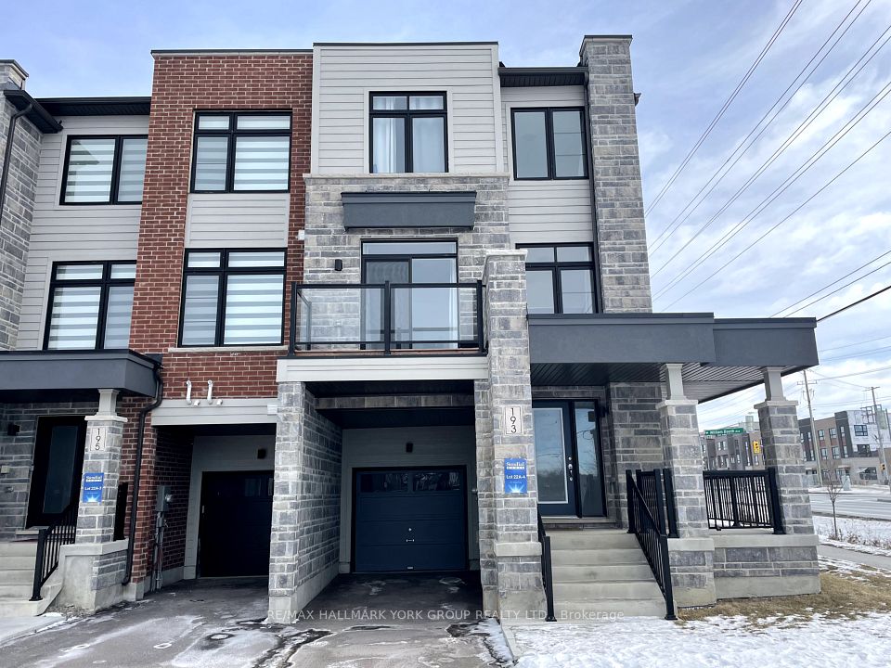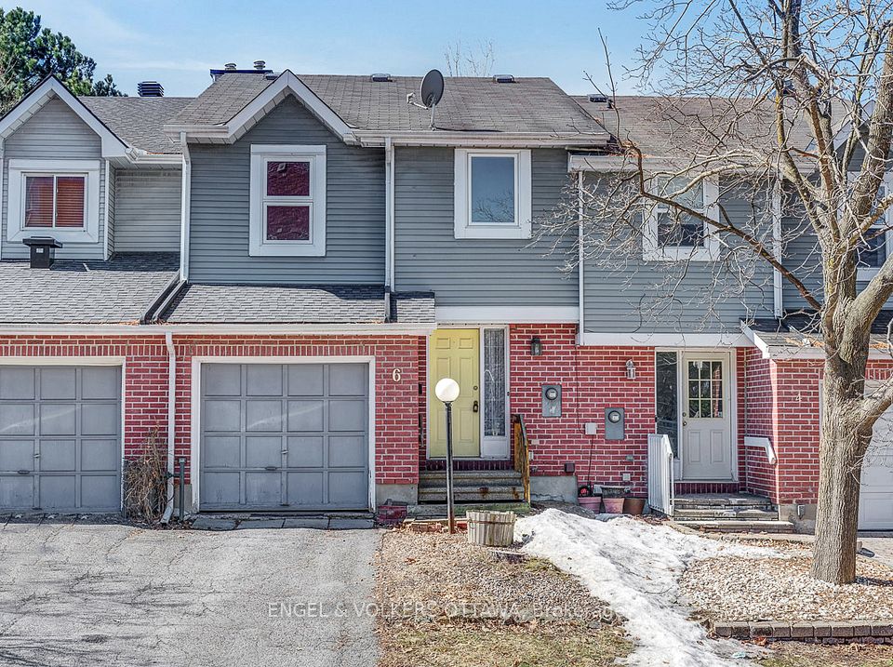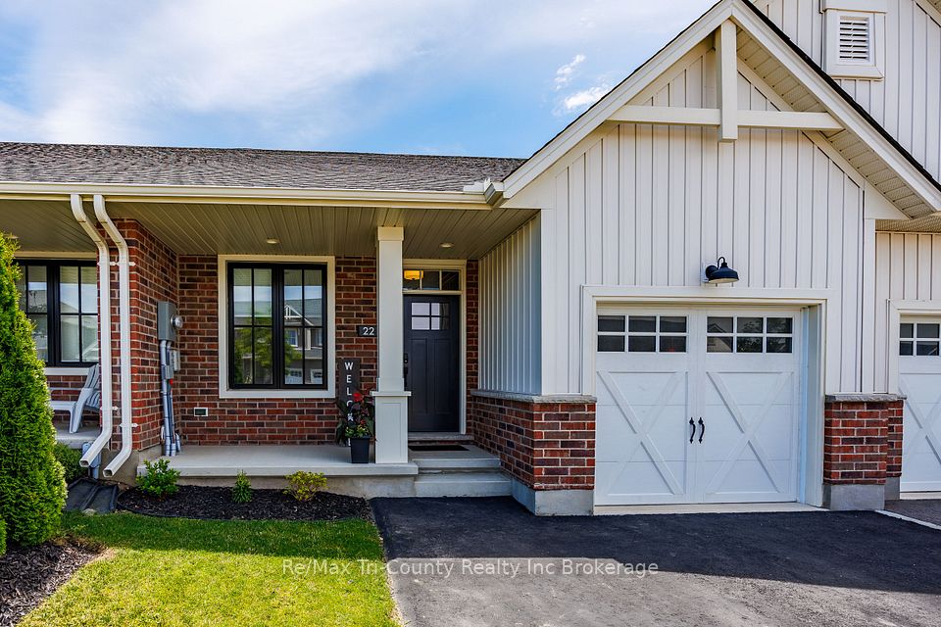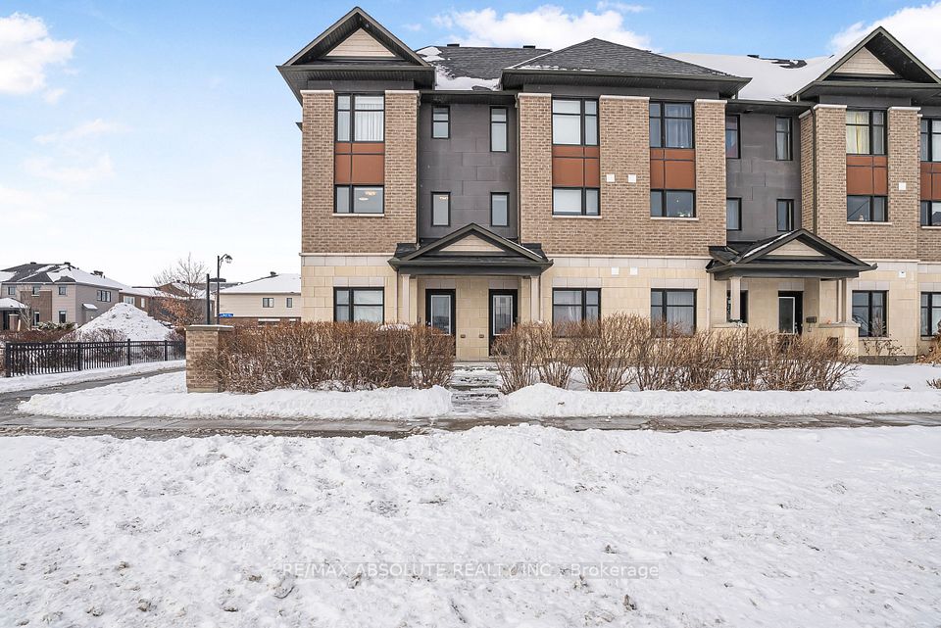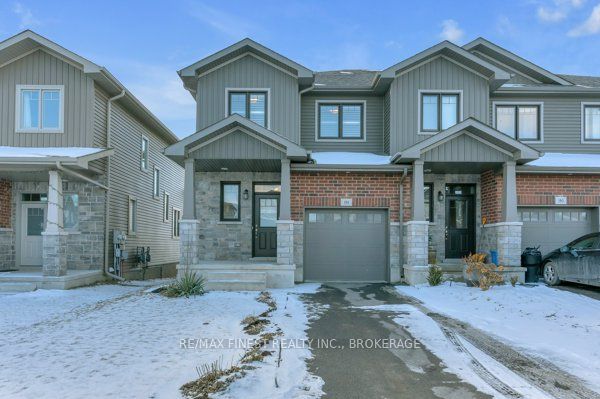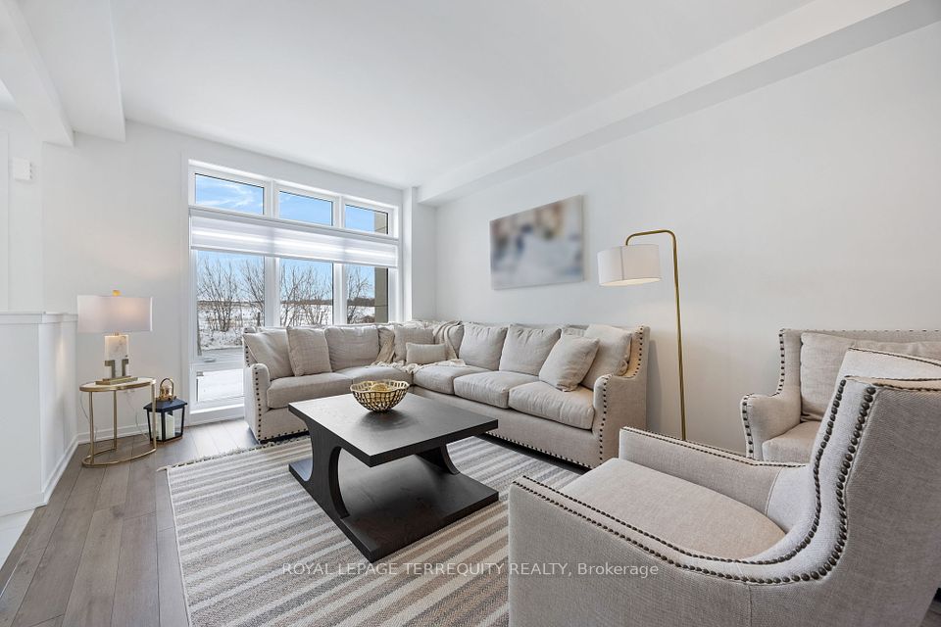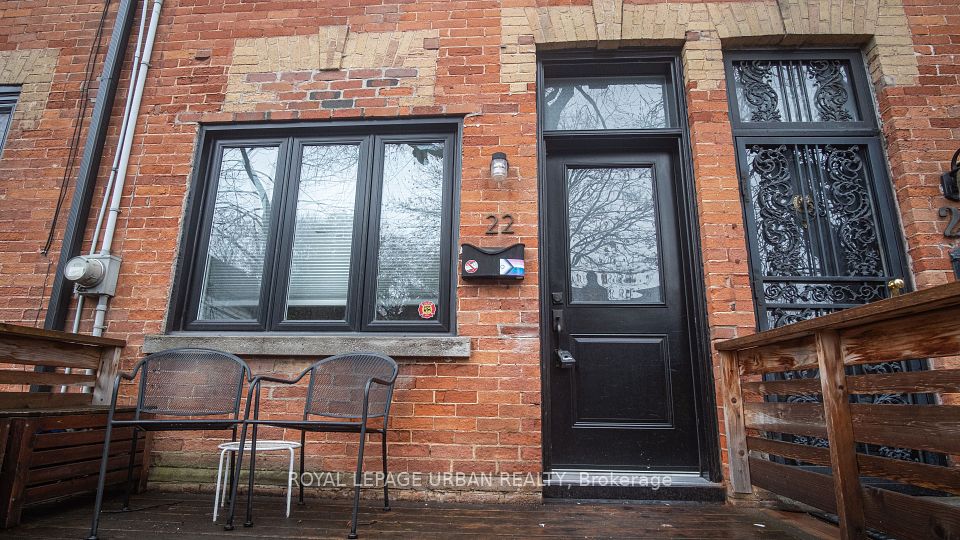$649,900
70 Karen Court, Orangeville, ON L9W 3S3
Property Description
Property type
Att/Row/Townhouse
Lot size
N/A
Style
2-Storey
Approx. Area
1100-1500 Sqft
Room Information
| Room Type | Dimension (length x width) | Features | Level |
|---|---|---|---|
| Foyer | 3.96 x 1.62 m | Vinyl Floor | Main |
| Kitchen | 5.86 x 2.39 m | Vinyl Floor, W/O To Deck, Open Concept | Main |
| Living Room | 406 x 3.4 m | Laminate, Large Window, Open Concept | Main |
| Primary Bedroom | 3.05 x 4.82 m | Laminate, Walk-In Closet(s), Ceiling Fan(s) | Upper |
About 70 Karen Court
Discover this well maintained, end unit 2-storey townhouse, perfectly nestled in a quiet court on a spacious pie-shaped lot. Located in a mature, family-friendly neighbourhood, this inviting home features 3 bedrooms, 2 bathrooms, an open-concept main level, and a fully finished basement. Step inside to a welcoming foyer that leads to the heart of the home. The generous eat-in kitchen offers ample space for family meals, with patio doors opening to a back deck ideal for summer barbecues. The dining area flows seamlessly into the bright and inviting living room, where a large picture window fills the space with natural light. Upstairs, you will find three comfortable bedrooms, including a newly renovated 4-piece bathroom. The lower level provides additional living space with a cozy rec room, a 2-piece bathroom, laundry facilities, and convenient hidden storage under the stairs. Outside, the partially fenced backyard offers the perfect setting for entertaining while providing plenty of space for children to play and enjoy the outdoors. Green thumbs will appreciate the raised garden beds, perfect for growing flowers, herbs, or vegetables, while the garden shed offers convenient storage for tools and outdoor essentials. This well-designed outdoor space is both functional and inviting. Adding to the home's convenience is the attached single-car garage, offering secure parking and extra storage space. Don't miss the opportunity to call this townhouse your home!
Home Overview
Last updated
2 hours ago
Virtual tour
None
Basement information
Finished
Building size
--
Status
In-Active
Property sub type
Att/Row/Townhouse
Maintenance fee
$N/A
Year built
--
Additional Details
Price Comparison
Location

Shally Shi
Sales Representative, Dolphin Realty Inc
MORTGAGE INFO
ESTIMATED PAYMENT
Some information about this property - Karen Court

Book a Showing
Tour this home with Shally ✨
I agree to receive marketing and customer service calls and text messages from Condomonk. Consent is not a condition of purchase. Msg/data rates may apply. Msg frequency varies. Reply STOP to unsubscribe. Privacy Policy & Terms of Service.






