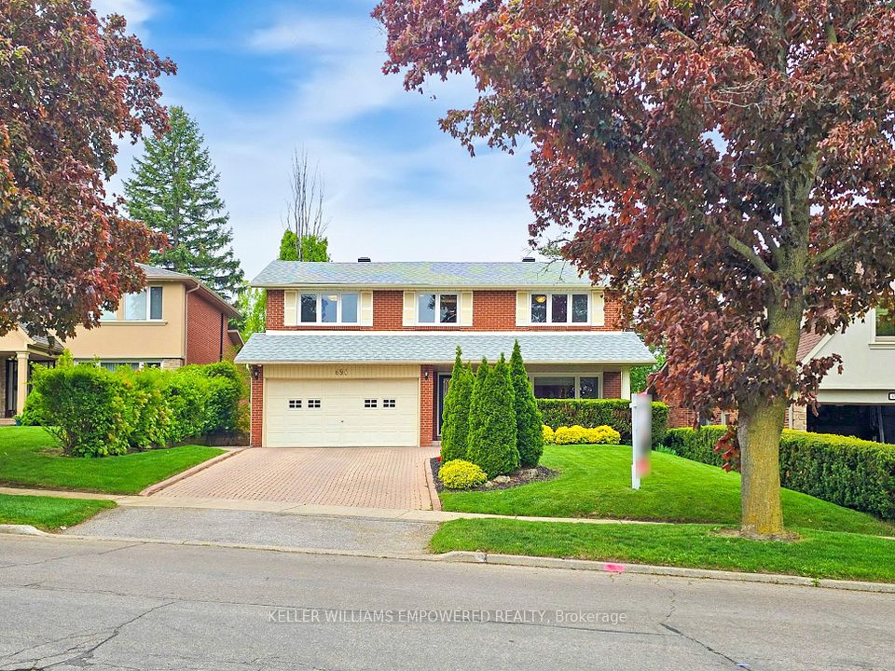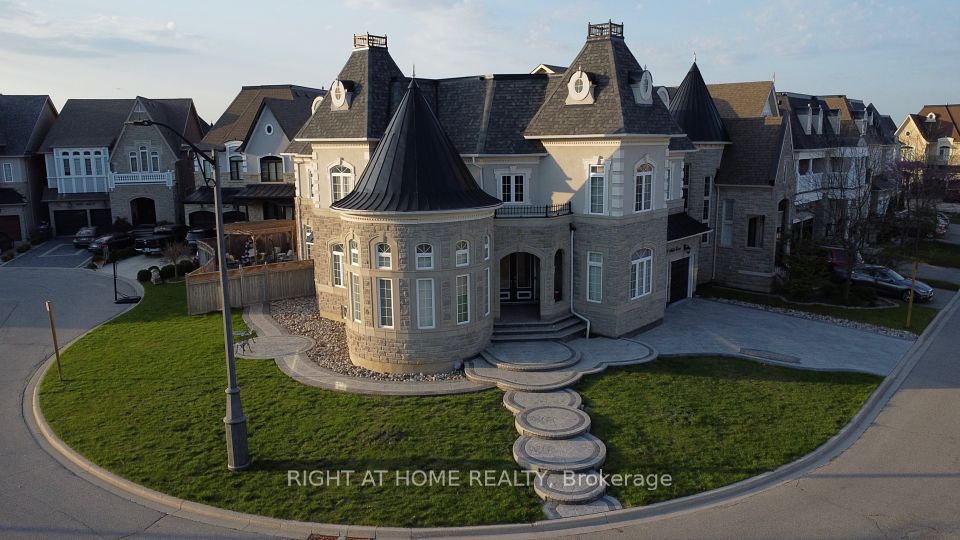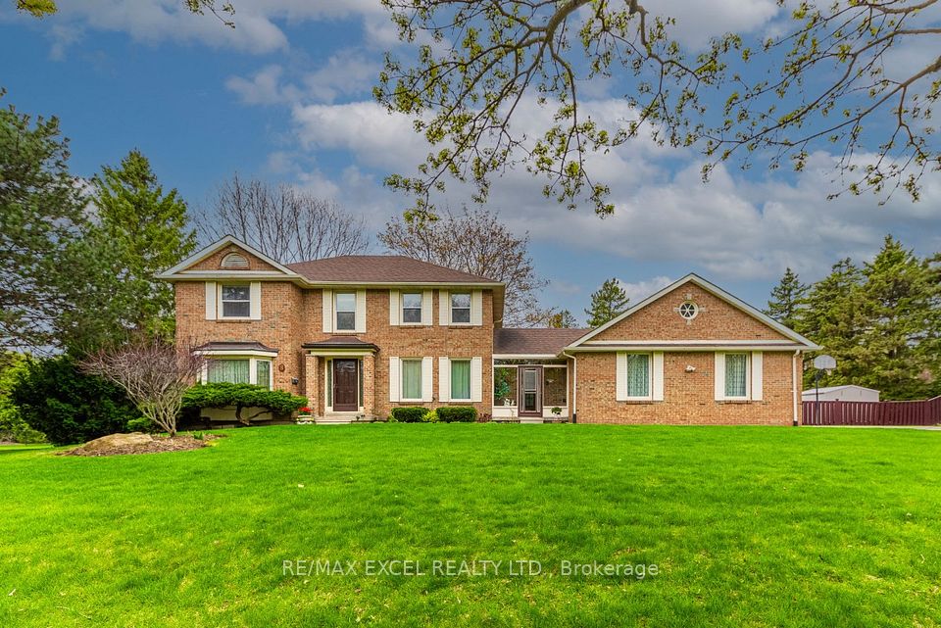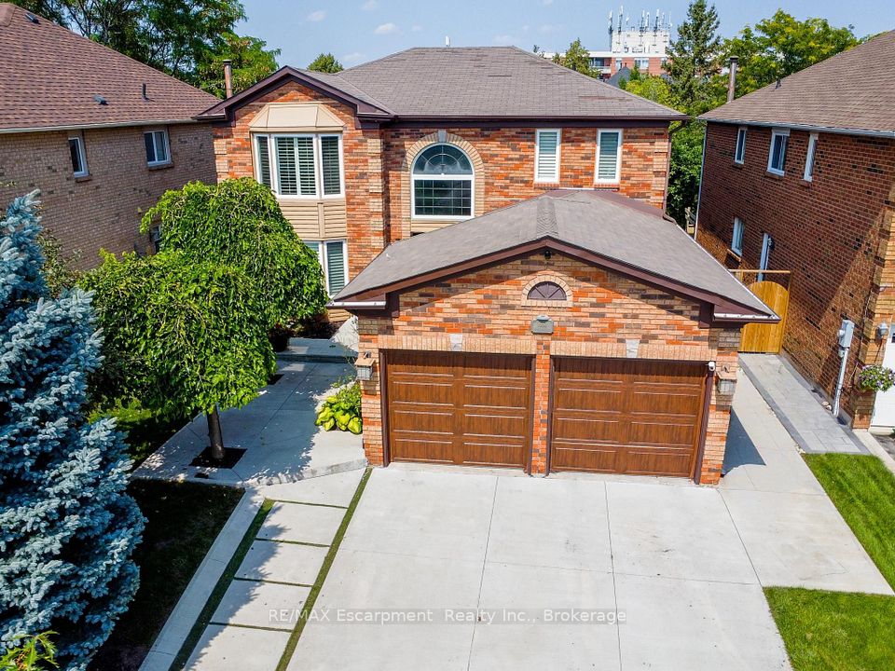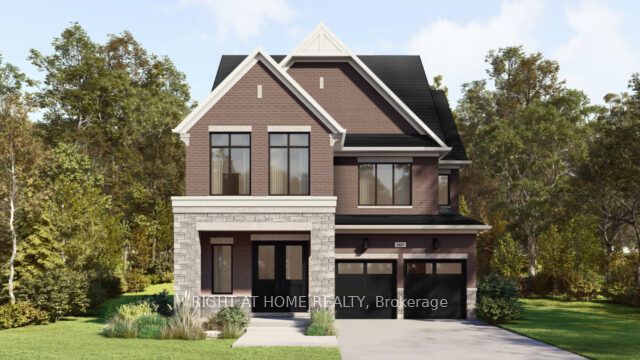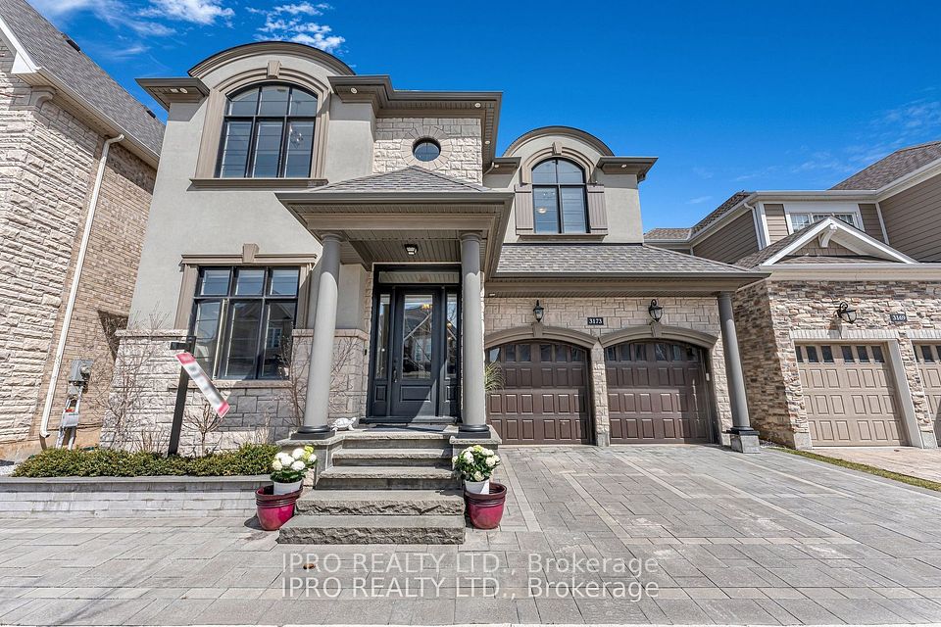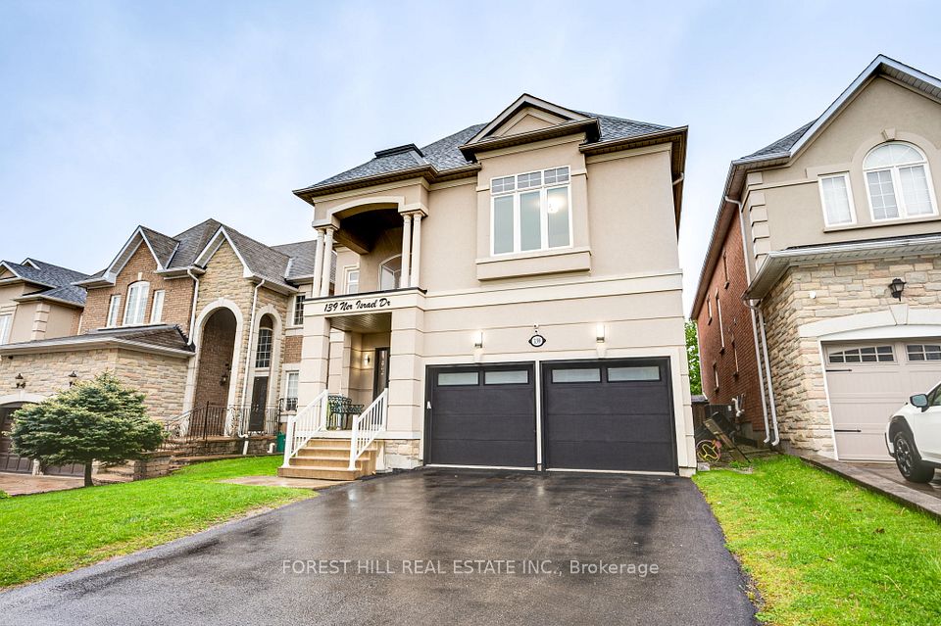$2,595,000
Last price change 1 day ago
70 Bond Crescent, Richmond Hill, ON L4E 3K4
Property Description
Property type
Detached
Lot size
< .50
Style
2-Storey
Approx. Area
3500-5000 Sqft
Room Information
| Room Type | Dimension (length x width) | Features | Level |
|---|---|---|---|
| Kitchen | 2.93 x 4.75 m | Quartz Counter, B/I Appliances, Open Concept | Main |
| Breakfast | 3.35 x 4.75 m | Tile Floor, Overlooks Family, W/O To Pool | Main |
| Living Room | 5.06 x 4.27 m | Hardwood Floor, Formal Rm, Large Window | Main |
| Dining Room | 4.39 x 5.06 m | Hardwood Floor, Formal Rm, Crown Moulding | Main |
About 70 Bond Crescent
NESTLED AMONG CUSTOM LUXURY HOMES, THIS ONE CHECKS ALL THE BOXES! Welcome to 70 Bond Crescent where luxury meets lifestyle. Soaring ceilings, chefs kitchen, finished walk-up basement, and a stunning backyard oasis with a heated saltwater pool. Over $400K in upgrades in one of Richmond Hills most sought-after locations.This is the home your family needs and deserves. Book your private tour of this extraordinary property, where dreams become reality.
Home Overview
Last updated
1 day ago
Virtual tour
None
Basement information
Finished, Walk-Up
Building size
--
Status
In-Active
Property sub type
Detached
Maintenance fee
$N/A
Year built
--
Additional Details
Price Comparison
Location

Angela Yang
Sales Representative, ANCHOR NEW HOMES INC.
MORTGAGE INFO
ESTIMATED PAYMENT
Some information about this property - Bond Crescent

Book a Showing
Tour this home with Angela
I agree to receive marketing and customer service calls and text messages from Condomonk. Consent is not a condition of purchase. Msg/data rates may apply. Msg frequency varies. Reply STOP to unsubscribe. Privacy Policy & Terms of Service.






