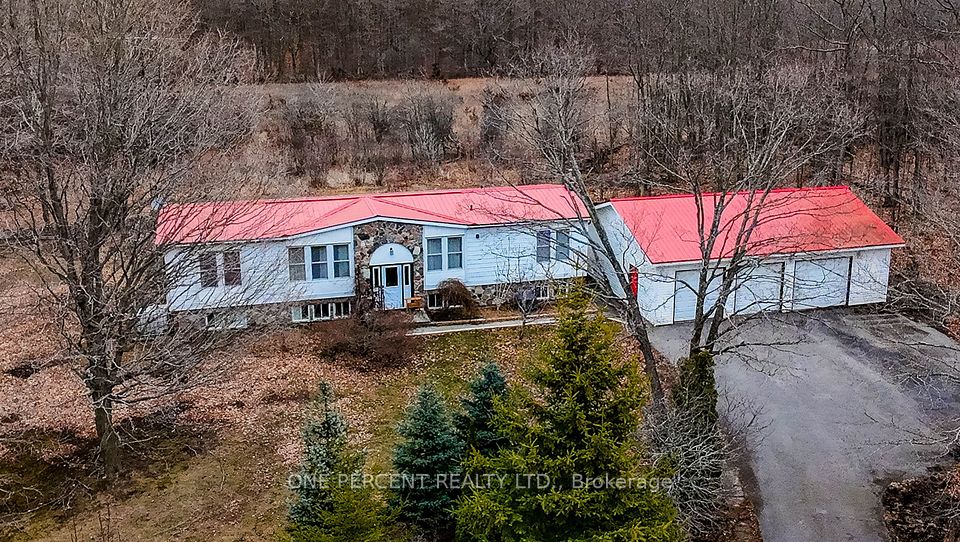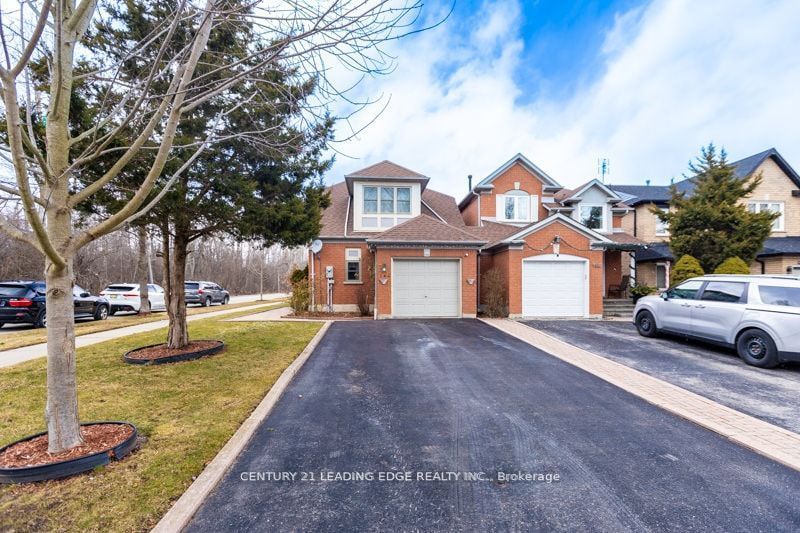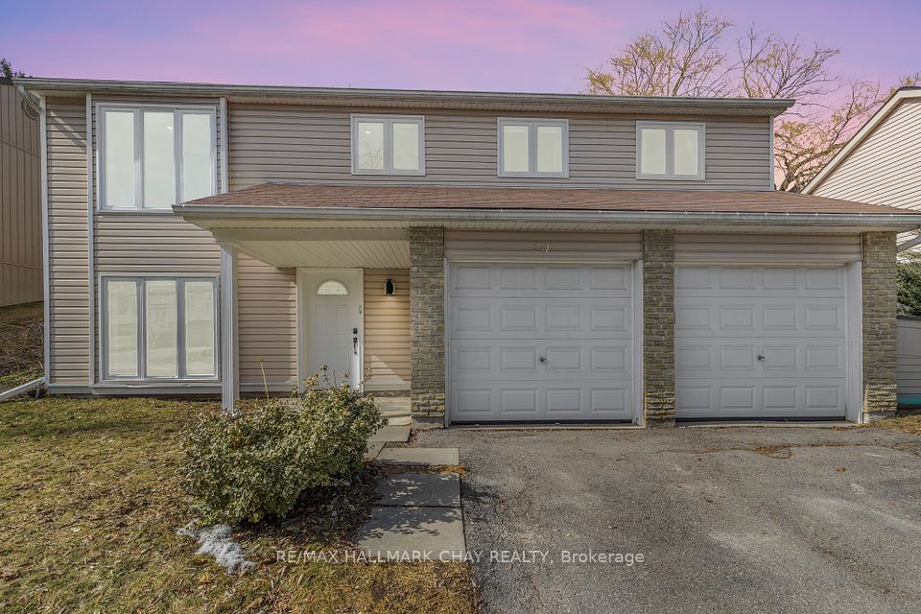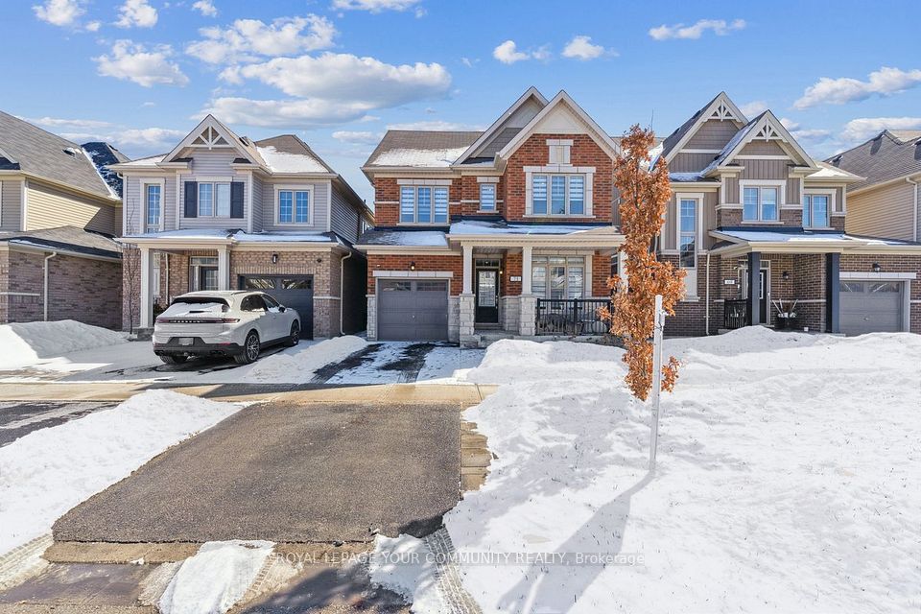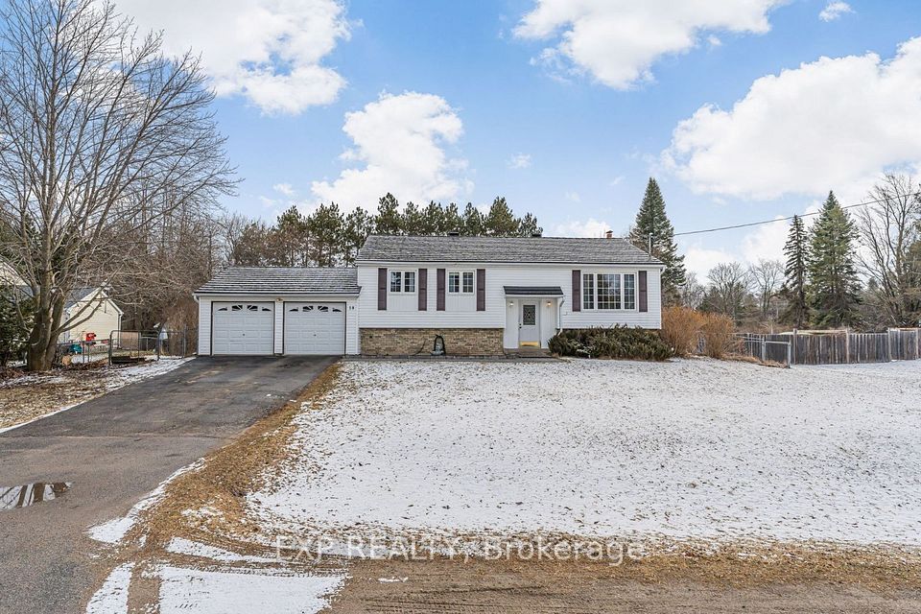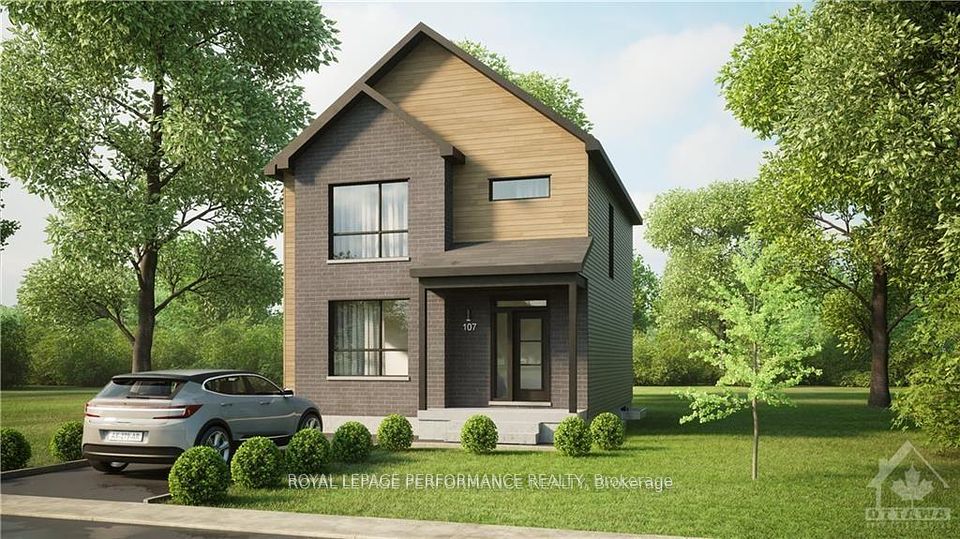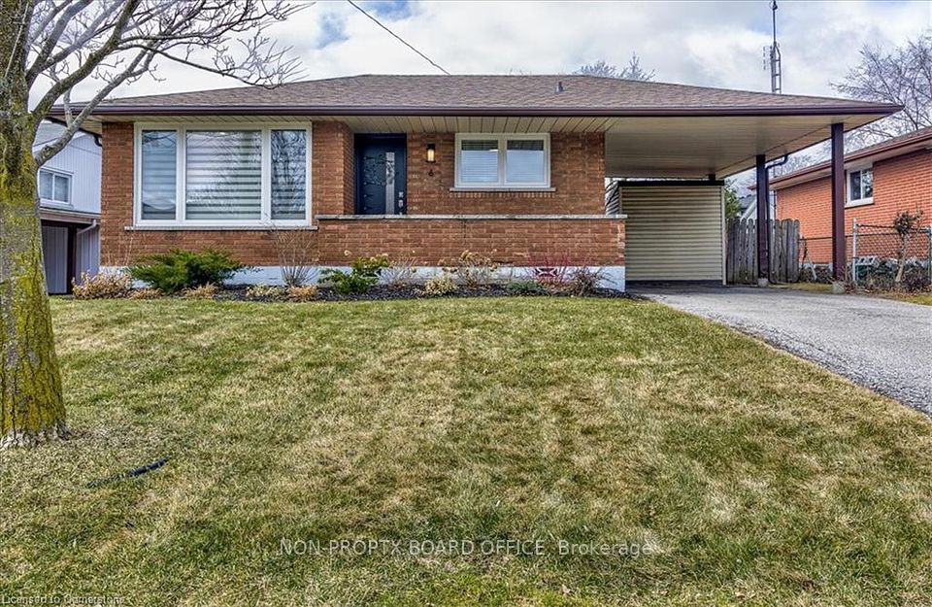$699,900
7 Woods Avenue, Kawartha Lakes, ON K0L 2W0
Property Description
Property type
Detached
Lot size
N/A
Style
Bungalow-Raised
Approx. Area
1100-1500 Sqft
Room Information
| Room Type | Dimension (length x width) | Features | Level |
|---|---|---|---|
| Living Room | 6.5 x 4.1 m | Hardwood Floor, Picture Window, Combined w/Dining | Main |
| Dining Room | 6.5 x 4.1 m | Hardwood Floor, Combined w/Living | Main |
| Primary Bedroom | 5 x 4 m | Broadloom, Double Closet | Main |
| Bedroom 2 | 3.8 x 2.8 m | Hardwood Floor | Main |
About 7 Woods Avenue
Bright, spacious 3 bedroom raised bungalow located in quiet, mature waterfront community! Short commute to Omemee, Peterborough, and Lindsay! Large eat-in kitchen freshly painted and walk-out to private deck! Spacious 4pc main bathroom with new shower installed (2025)! Bedroom or office off kitchen with walk out is currently used as dining room! Nice, bright open living/dining room with new hardwood floors through out most of the main floor and most has just been freshly painted! Large primary bedroom with double closet new doors installed! Good sized 2nd bedroom with newer hardwood flooring! Huge, open rec room with walk out to patio, recently fenced large private yard, 3pc bathroom (shower roughed in). Also additional rec room/den with wood stove! Huge landscaped yard with perennial and vegetable gardens, fruit trees and bushes, and tranquil pond! Recently fenced (2018)! There is a new garden shed (2022) and an older 2 bay garage which offers additional driveway parking! Total of 6 car parking between the two driveways and garage! Some additional updates are: new main bathroom shower (2025), electrical panel, well pump, pressure tank, fencing (2018), maple hardwood flooring on main floor (2021) eavestroughs (2023), water softener (2022), SGWO's (2021), some newer closet doors and most of upper floor recently painted! A really wonderful family home with mature, private yard and deed access to Pigeon Lake! Close to schools and easy commute.
Home Overview
Last updated
3 days ago
Virtual tour
None
Basement information
Finished with Walk-Out, Full
Building size
--
Status
In-Active
Property sub type
Detached
Maintenance fee
$N/A
Year built
--
Additional Details
Price Comparison
Location

Shally Shi
Sales Representative, Dolphin Realty Inc
MORTGAGE INFO
ESTIMATED PAYMENT
Some information about this property - Woods Avenue

Book a Showing
Tour this home with Shally ✨
I agree to receive marketing and customer service calls and text messages from Condomonk. Consent is not a condition of purchase. Msg/data rates may apply. Msg frequency varies. Reply STOP to unsubscribe. Privacy Policy & Terms of Service.






