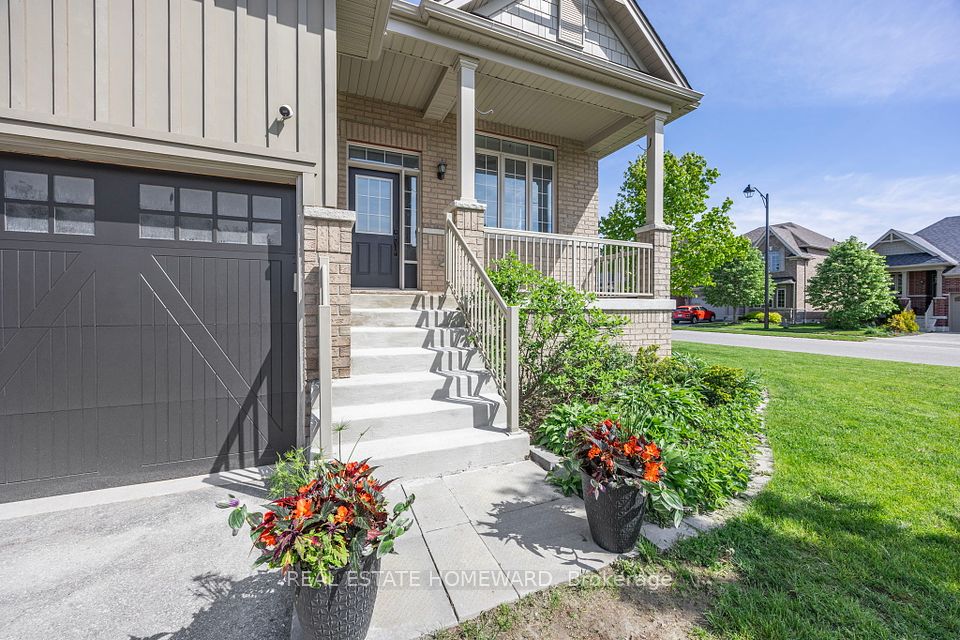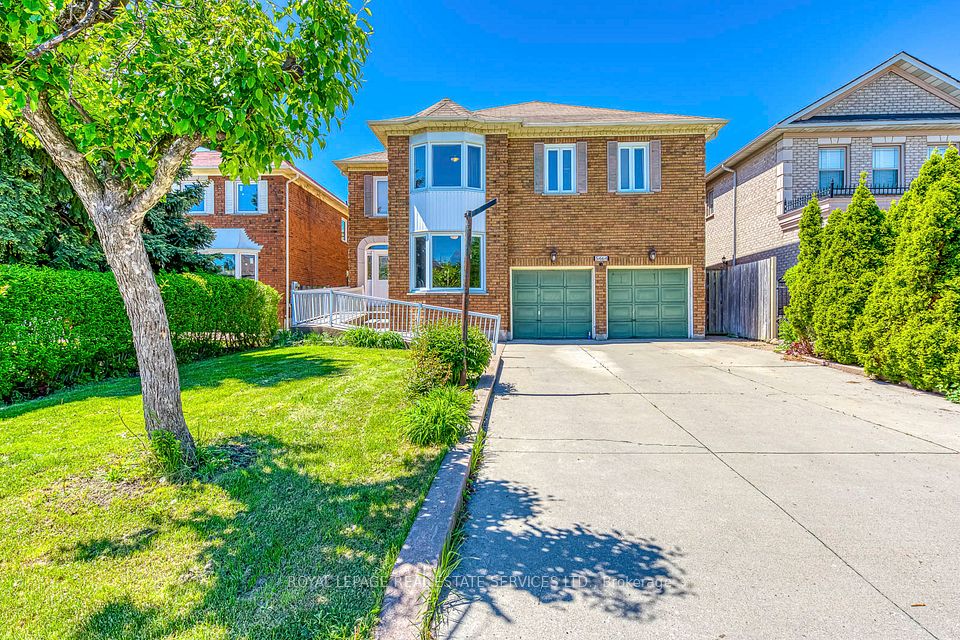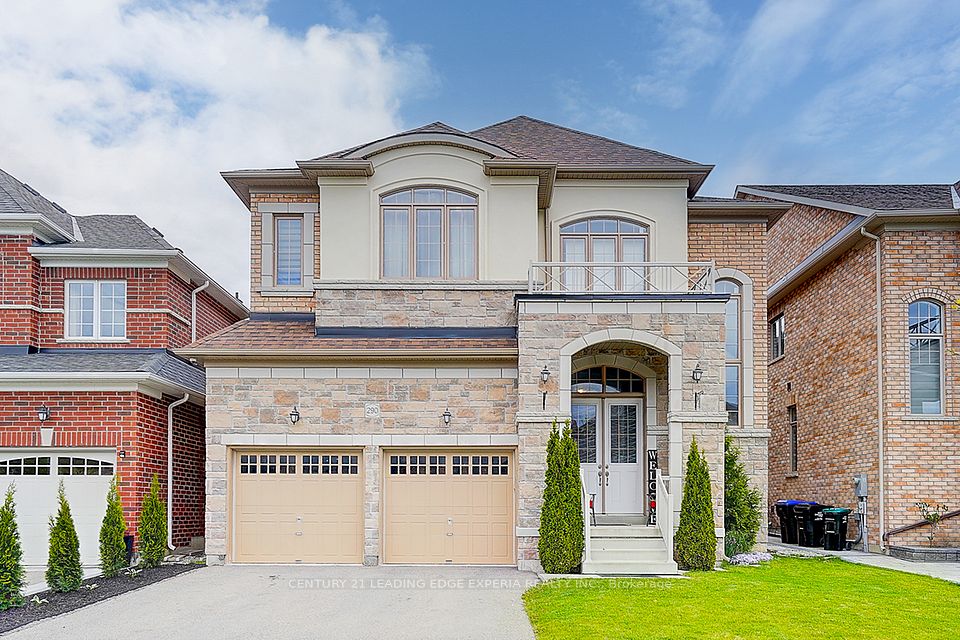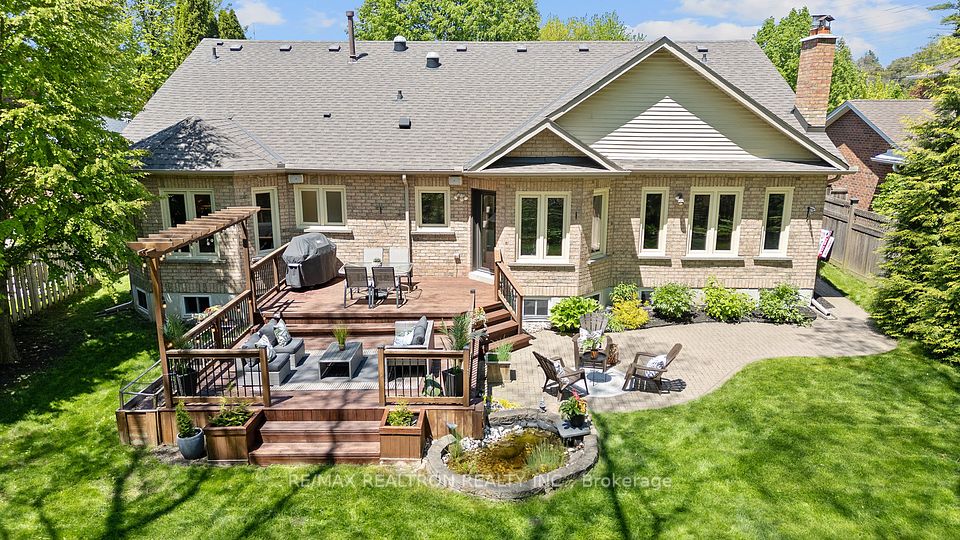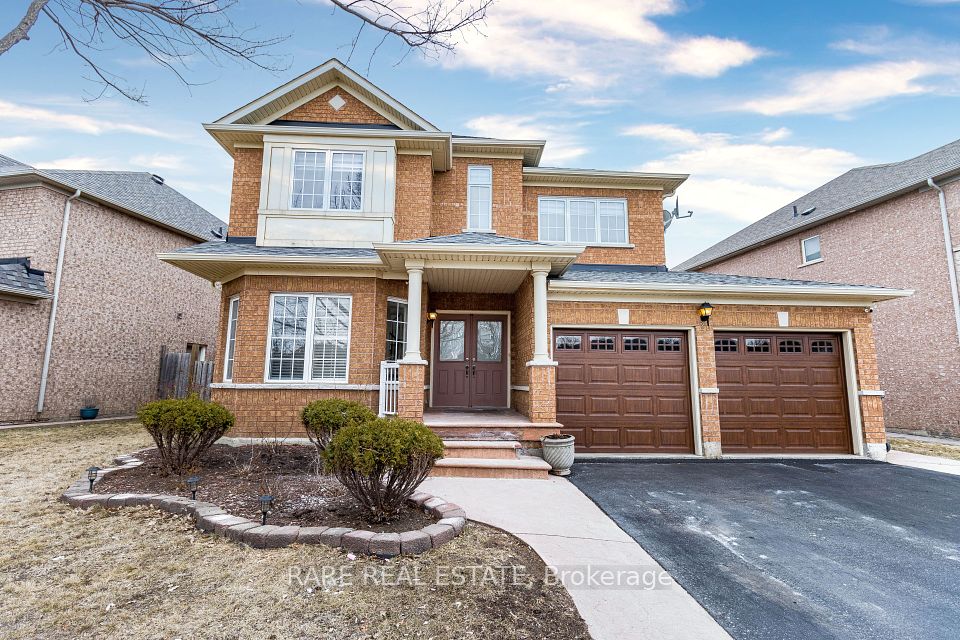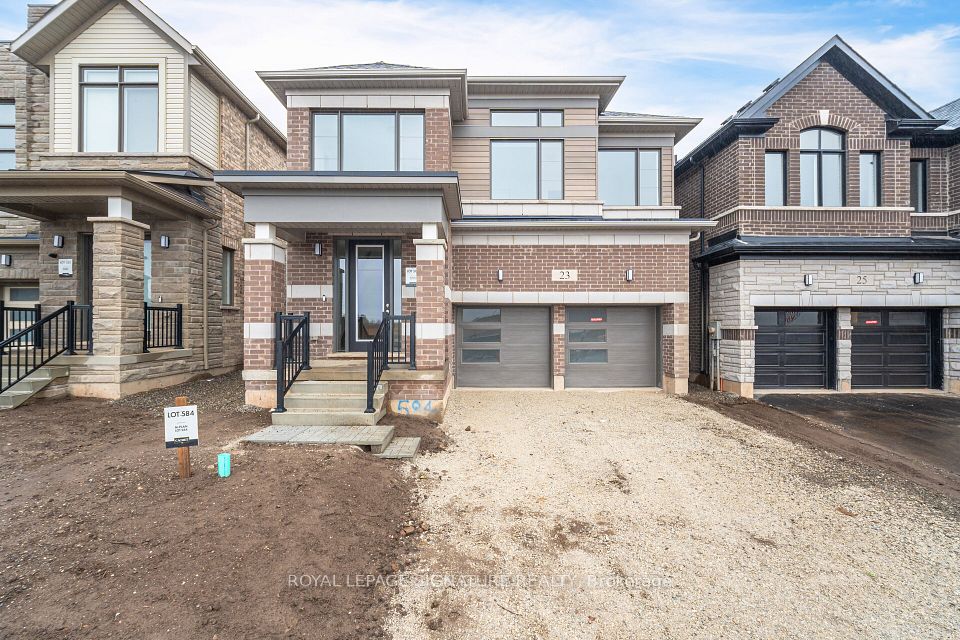$1,265,000
Last price change Jun 4
7 Windyton Avenue, Markham, ON L6B 0X3
Property Description
Property type
Detached
Lot size
N/A
Style
2-Storey
Approx. Area
2000-2500 Sqft
Room Information
| Room Type | Dimension (length x width) | Features | Level |
|---|---|---|---|
| Living Room | 6.1 x 3.35 m | Hardwood Floor, Open Concept, Large Window | Ground |
| Dining Room | 6.01 x 3.35 m | Open Concept, Hardwood Floor, Large Window | Ground |
| Kitchen | 3.4 x 2.64 m | Modern Kitchen, Stainless Steel Appl, Pantry | Ground |
| Breakfast | 3.96 x 2.64 m | Eat-in Kitchen, Breakfast Area, Large Window | Ground |
About 7 Windyton Avenue
Extra large premium corner lot, Upgraded and Well Maintained 4 Br 4Wr Detached Home in sought after Cornell, Markham. 2 bedrooms with ensuite washrooms, thousands spent on Upgrades, top quality Hardwood Floors on Main and 2nd, Smooth Ceilings, Wrought-Iron Pickets, Modern Kitchen W/Upgraded Appliances. Granite countertops, Backsplash, Extra Pantry, Enclosed Porch, and Much More. Legal Finished Basement with dry kitchen, lounge, one room and washroom. Permit for Separate Entrance can be obtained from the city. Minutes from Rouge Park Elementary, Cornell Community Centre, Cornell Community Park, Markham-Stouffville Hospital, Hwy 7 Bus Terminal, Hwy 407, and shopping. Sellers reserve the right to accept any pre-emptive offer at anytime.
Home Overview
Last updated
2 days ago
Virtual tour
None
Basement information
Finished
Building size
--
Status
In-Active
Property sub type
Detached
Maintenance fee
$N/A
Year built
2024
Additional Details
Price Comparison
Location

Angela Yang
Sales Representative, ANCHOR NEW HOMES INC.
MORTGAGE INFO
ESTIMATED PAYMENT
Some information about this property - Windyton Avenue

Book a Showing
Tour this home with Angela
I agree to receive marketing and customer service calls and text messages from Condomonk. Consent is not a condition of purchase. Msg/data rates may apply. Msg frequency varies. Reply STOP to unsubscribe. Privacy Policy & Terms of Service.






