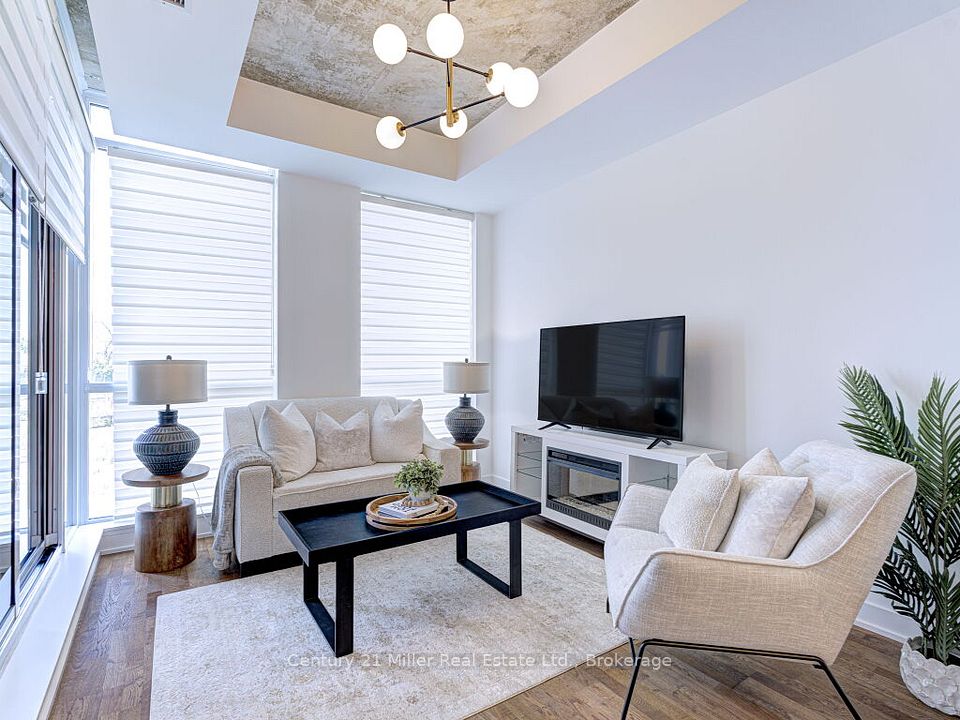$799,000
7 Smith Crescent, Toronto W07, ON M8Z 0G3
Property Description
Property type
Condo Apartment
Lot size
N/A
Style
Apartment
Approx. Area
800-899 Sqft
Room Information
| Room Type | Dimension (length x width) | Features | Level |
|---|---|---|---|
| Dining Room | 3.5 x 3.6 m | W/O To Balcony, Overlooks Park, Large Window | Main |
| Living Room | 3.6 x 4.5 m | Overlooks Park, Open Concept, Bay Window | Main |
| Bedroom | 3.82 x 3.25 m | Overlooks Park, Large Window, Walk-In Closet(s) | Main |
| Bedroom 2 | 3.2 x 3.9 m | 4 Pc Ensuite, West View, Large Closet | Main |
About 7 Smith Crescent
Welcome to this sun-drenched corner suite, where floor-to-ceiling windows offer clear, unobstructed views of Queensway Park from every room. This bright and airy 2-bedroom, 2-bathroom home features wood flooring throughout and modern finishes designed for comfort and style. Enjoy a premium kitchen with upgraded cabinetry and two beautifully finished bathrooms with elegant wrap-around tile walls. The open-concept layout and abundant natural light make this unit feel spacious and inviting. Located in a boutique condo building in a family-friendly neighborhood, you are seconds from the highway and steps from an array of amenities including restaurants, shops, and a grocery store conveniently located downstairs. Queensway Park, a lush 3-acre green space with a skating rink and walking trails, is right outside your door. Parking included.
Home Overview
Last updated
Jun 11
Virtual tour
None
Basement information
None
Building size
--
Status
In-Active
Property sub type
Condo Apartment
Maintenance fee
$655
Year built
--
Additional Details
Price Comparison
Location

Angela Yang
Sales Representative, ANCHOR NEW HOMES INC.
MORTGAGE INFO
ESTIMATED PAYMENT
Some information about this property - Smith Crescent

Book a Showing
Tour this home with Angela
I agree to receive marketing and customer service calls and text messages from Condomonk. Consent is not a condition of purchase. Msg/data rates may apply. Msg frequency varies. Reply STOP to unsubscribe. Privacy Policy & Terms of Service.












