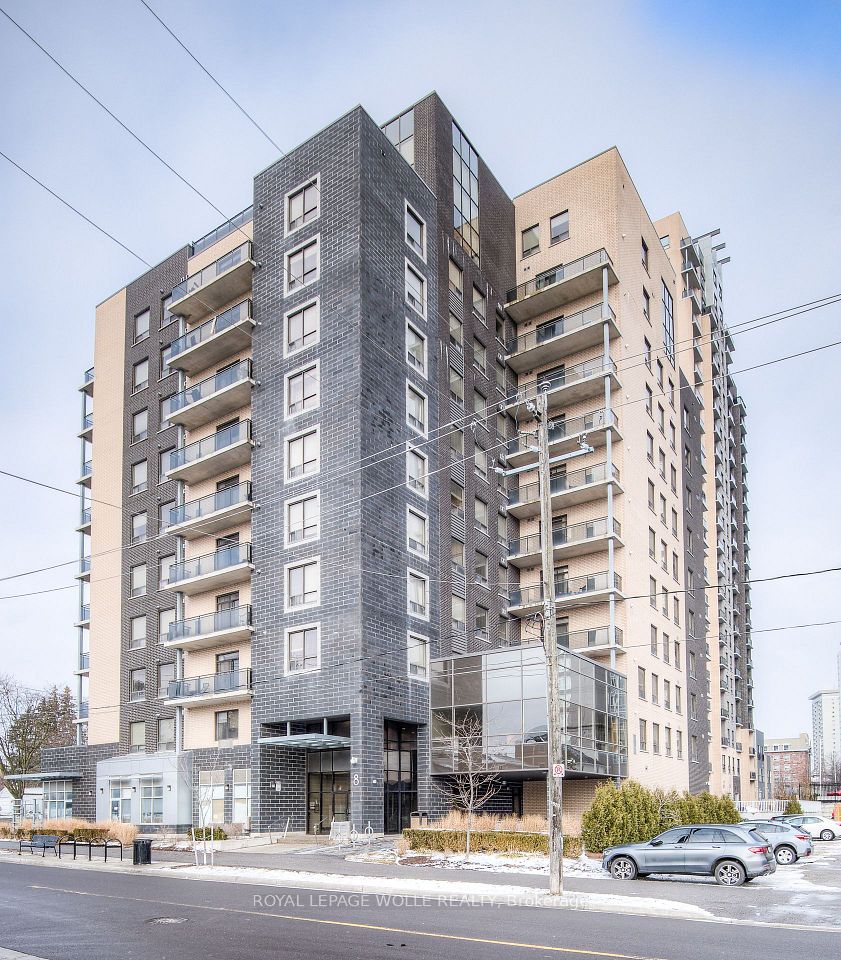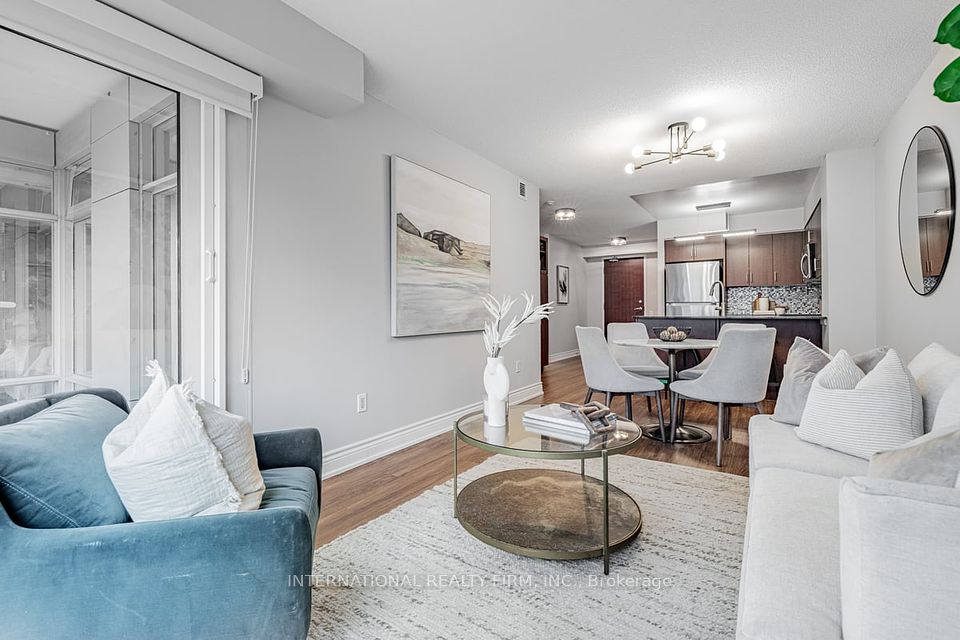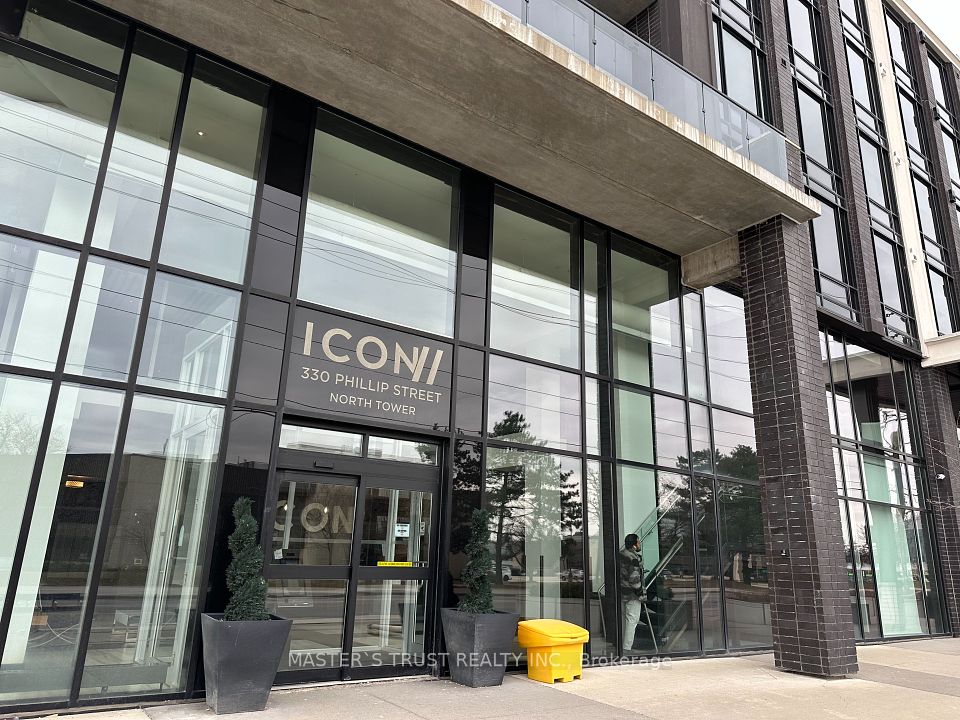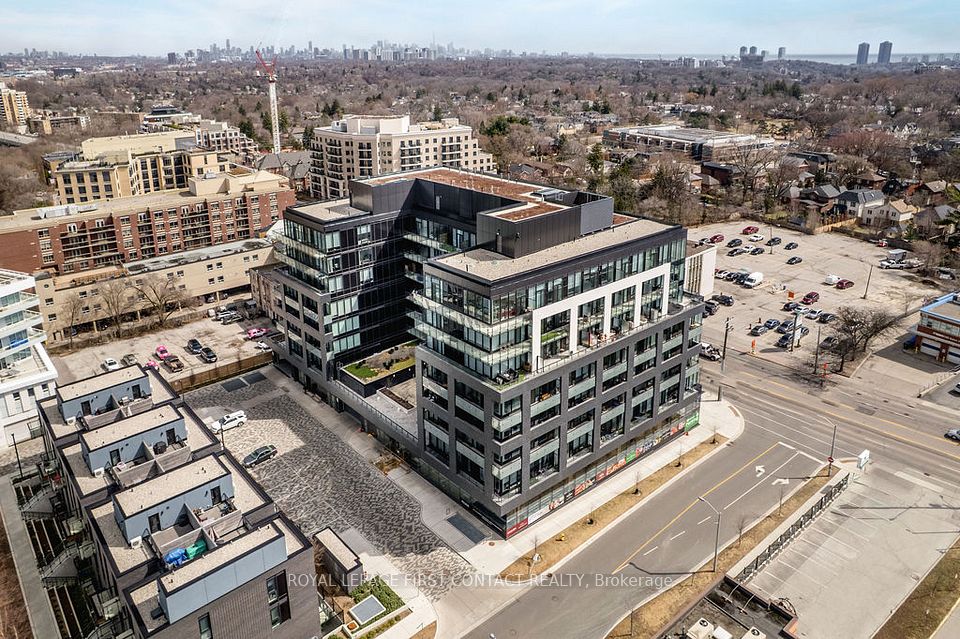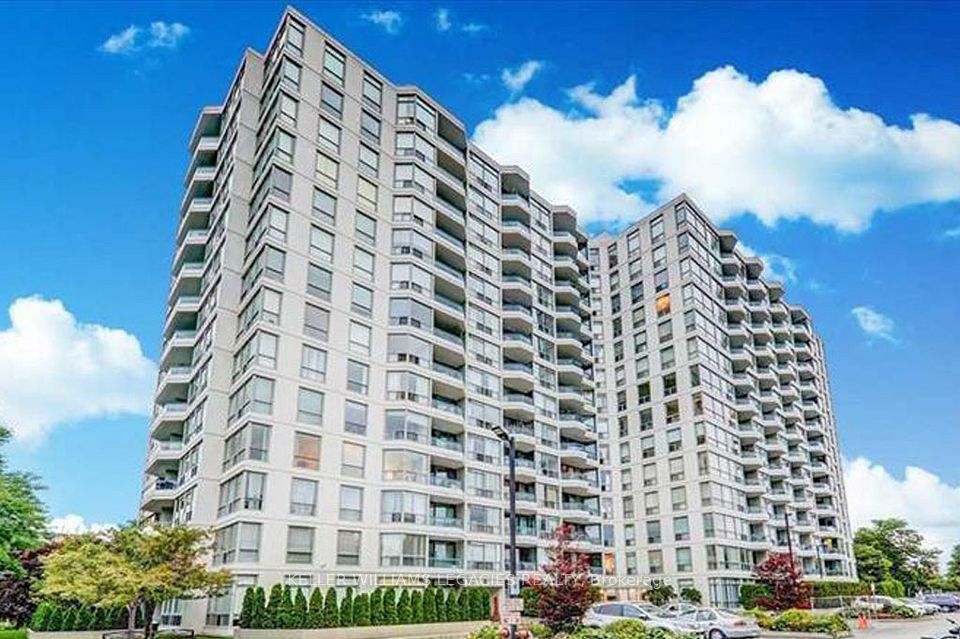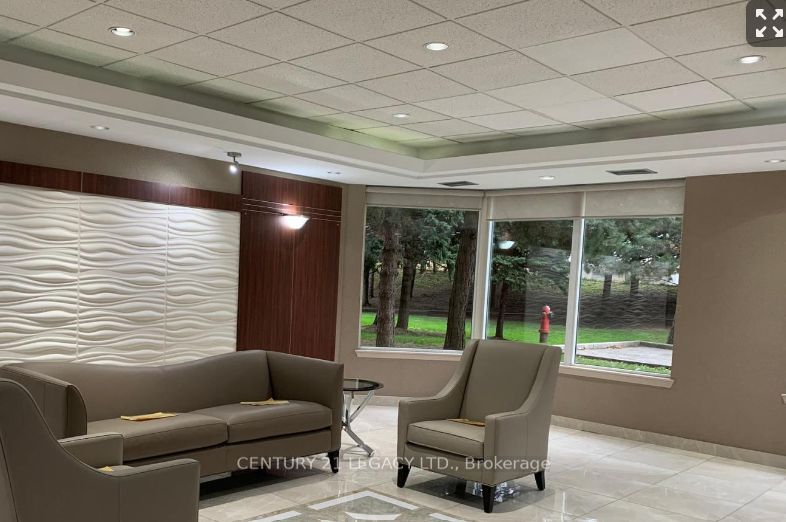$849,000
7 Smith Crescent, Toronto W07, ON M8Z 0G3
Property Description
Property type
Condo Apartment
Lot size
N/A
Style
Apartment
Approx. Area
700-799 Sqft
Room Information
| Room Type | Dimension (length x width) | Features | Level |
|---|---|---|---|
| Office | 2.865 x 1.554 m | Laminate, Combined w/Den, Open Concept | Upper |
| Living Room | 2.987 x 4.846 m | Laminate, Combined w/Dining, Open Concept | Main |
| Dining Room | 2.987 x 3.444 m | Laminate, Combined w/Living, Open Concept | Main |
| Kitchen | 2.987 x 3.444 m | Laminate, Stainless Steel Appl, Open Concept | Main |
About 7 Smith Crescent
Well Appointed Boutique Condo On The Vibrant Queensway Offers A New York Style Penthouse Loft With 478 Sqft North Facing Rooftop Terrace With Greenspace Overlooking Treetop & Sunset Views. This Stylish 2 Storey Penthouse with 792 sq.f. of living area Includes 1 Parking, 1 Locker & Features A Bright, Spacious Open Concept Layout With Modern Finishes, Blinds & Upgraded Fixtures Throughout. 10 Ft Ceilings With Exposed Concrete & Frameless Floor To Ceiling Windows. Contemporary Style Kitchen With Spacious Pantry, Panel Appliances Quartz Counters & Large Centre Island. Sun Kissed Primary Bedroom With Large Closet & Juliet Bathroom. Statement Staircase Leads To Creative Dual Loft Spaces Open To Below. Excellent Use For A Second Bedroom & Home Office Or Additional Storage. 2nd Storey Loft Retreat Ventures Out To Incredible Terrace With Stunning Views, Gas Bib, Water Supply & Electrical Outlet- The Perfect Outdoor Space For Entertaining Friends, Family Or Simple Relaxation Under The Sunset. This Well Appointed Condo Boasts An Array Of Lifestyle Amenities Including A State-Of-The-Art Gym, Hobby Room, Party Room, & Dog Washing Station. Situated In The Heart Of Etobicoke In Walking Distance To Public Transit Trendy Shops, Restaurants, Cafes, Bakeries Boutiques & So Much More. Easy Access To The GO, Gardiner & Downtown Toronto!
Home Overview
Last updated
Mar 20
Virtual tour
None
Basement information
None
Building size
--
Status
In-Active
Property sub type
Condo Apartment
Maintenance fee
$600.22
Year built
--
Additional Details
Price Comparison
Location

Shally Shi
Sales Representative, Dolphin Realty Inc
MORTGAGE INFO
ESTIMATED PAYMENT
Some information about this property - Smith Crescent

Book a Showing
Tour this home with Shally ✨
I agree to receive marketing and customer service calls and text messages from Condomonk. Consent is not a condition of purchase. Msg/data rates may apply. Msg frequency varies. Reply STOP to unsubscribe. Privacy Policy & Terms of Service.






