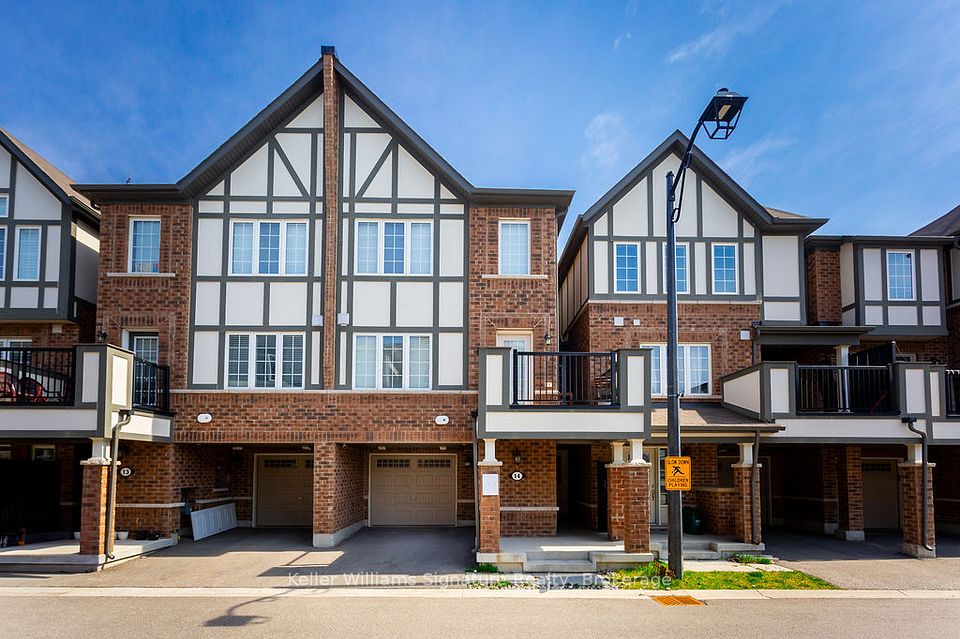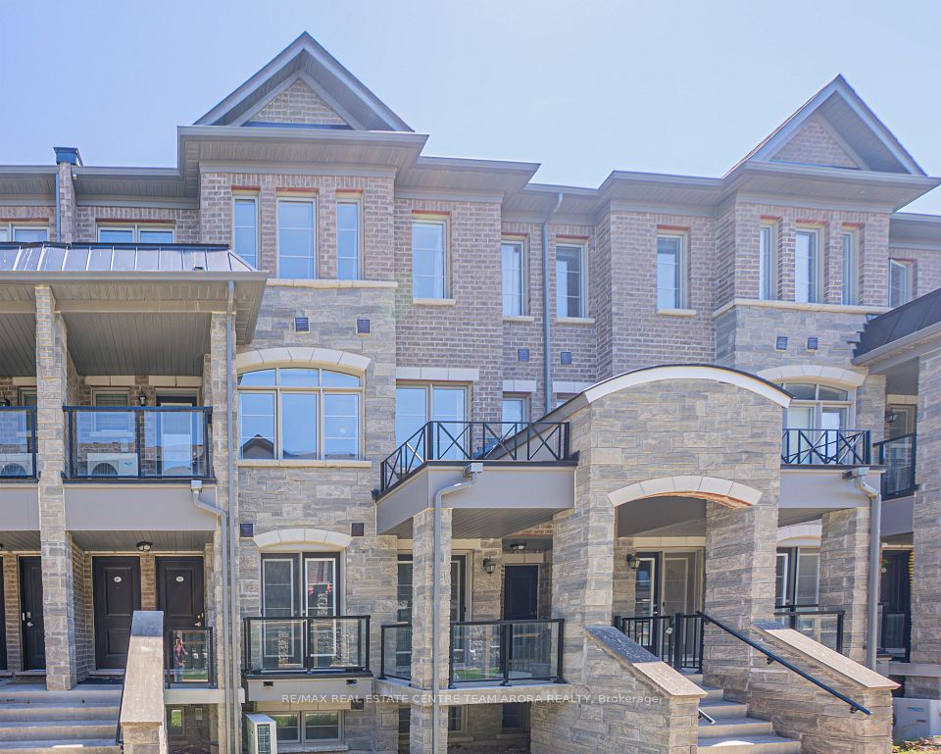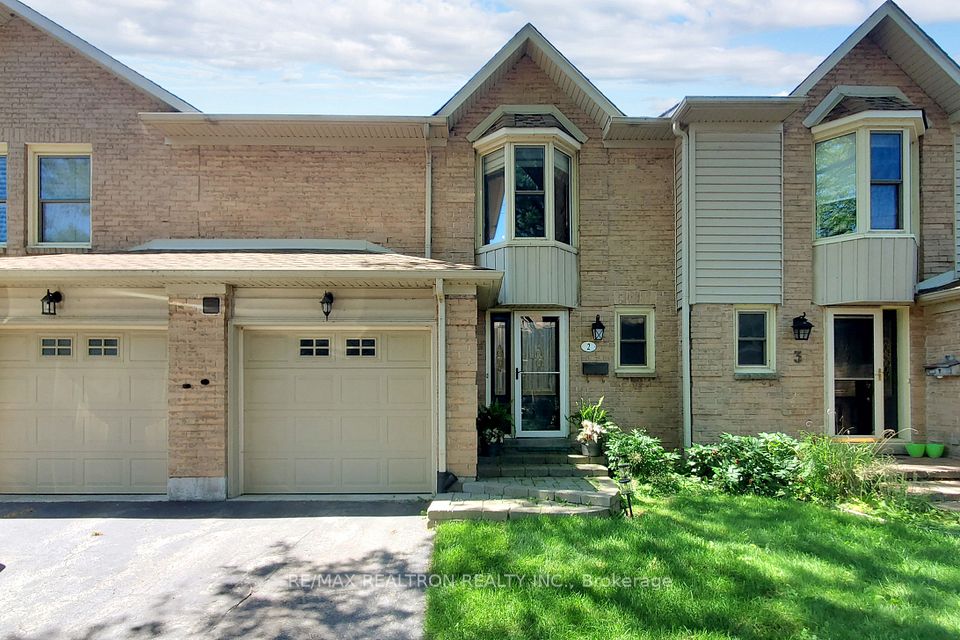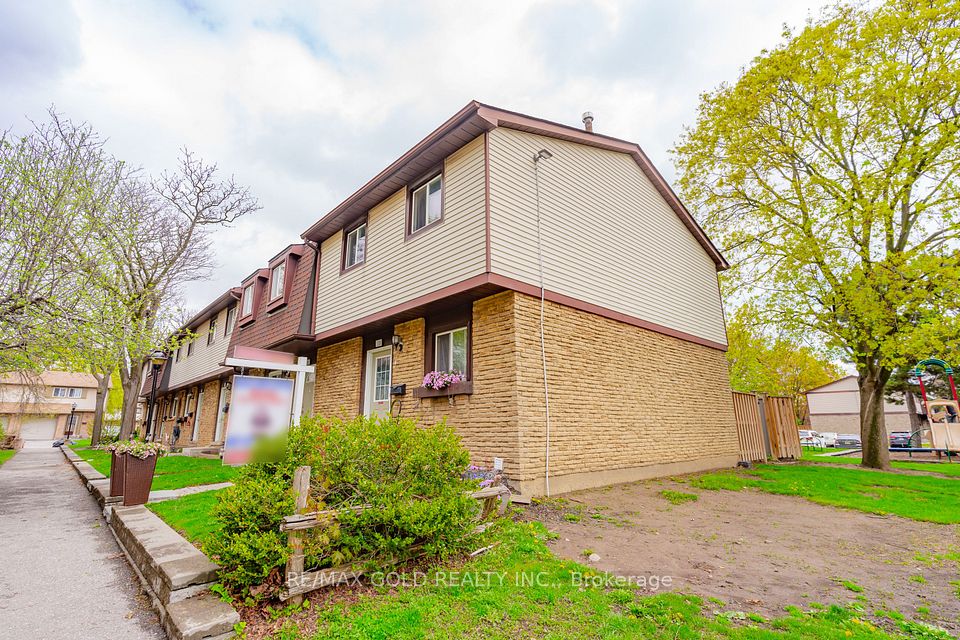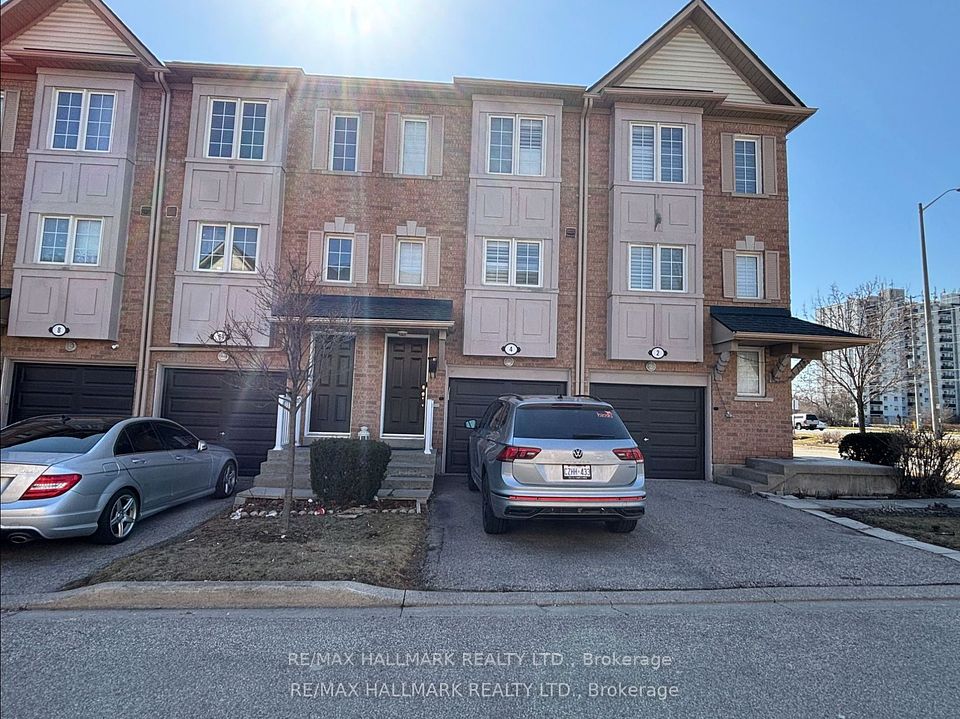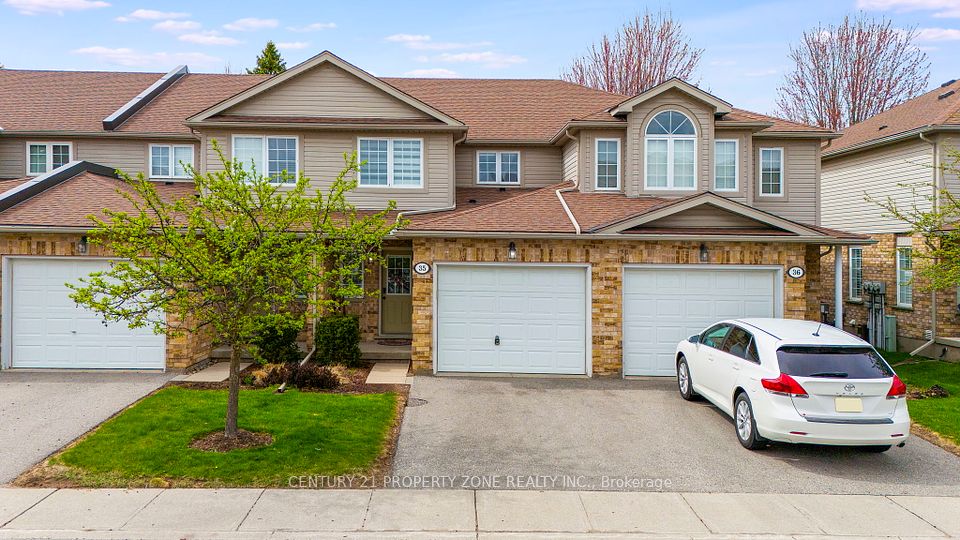$1,050,000
Last price change 6 days ago
7 Saddlecreek Drive, Markham, ON L3T 0A4
Property Description
Property type
Condo Townhouse
Lot size
N/A
Style
3-Storey
Approx. Area
1400-1599 Sqft
Room Information
| Room Type | Dimension (length x width) | Features | Level |
|---|---|---|---|
| Kitchen | 4.18 x 3.5 m | Ceramic Floor, W/O To Balcony, Pot Lights | Main |
| Dining Room | 4.47 x 3.25 m | Hardwood Floor, Combined w/Living, Open Concept | Main |
| Living Room | 2.69 x 4.14 m | Hardwood Floor, Combined w/Dining, Large Window | Main |
| Primary Bedroom | 3.96 x 3.42 m | 4 Pc Ensuite, Large Closet, Large Window | Third |
About 7 Saddlecreek Drive
Bright, Spacious and Well Maintained Townhouse In Sought After Commerce Valley Neighborhood. 1,495 SF (Above Grade As per Mpac) Potential In-Laws Suite At Main Floor. Family/Office Room Can Be An Extra Bedroom with 4 Pc Bath. 9 Ft Ceiling On Second Floor. Garage W/ Direct Access To Main Floor, Both Bedrooms Have Ensuites on Third Floor. Low Condo Fee Covers Lawn Care,Landscaping, Snow Removal, Water, All Condo Facilities (Indoor Pool, Gym, Sauna And Game Room). Incredible Location: Great Schools: St Roberts, Steps To Hwy 7 & Viva Bus, Minutes To 404 & 407, Parks, Shopping, Restaurants & More.
Home Overview
Last updated
5 days ago
Virtual tour
None
Basement information
Finished
Building size
--
Status
In-Active
Property sub type
Condo Townhouse
Maintenance fee
$392.92
Year built
2025
Additional Details
Price Comparison
Location

Angela Yang
Sales Representative, ANCHOR NEW HOMES INC.
MORTGAGE INFO
ESTIMATED PAYMENT
Some information about this property - Saddlecreek Drive

Book a Showing
Tour this home with Angela
I agree to receive marketing and customer service calls and text messages from Condomonk. Consent is not a condition of purchase. Msg/data rates may apply. Msg frequency varies. Reply STOP to unsubscribe. Privacy Policy & Terms of Service.







