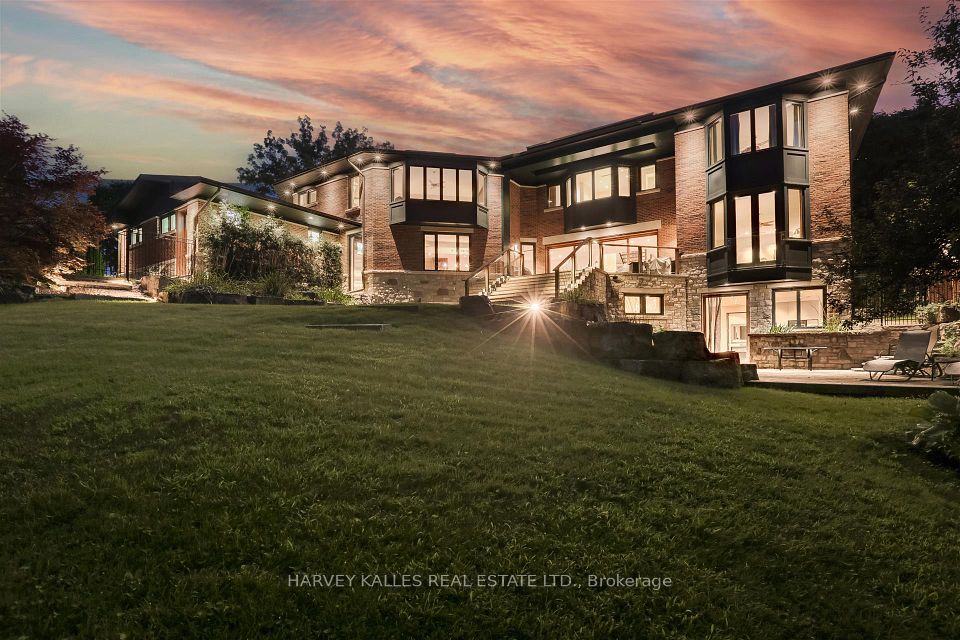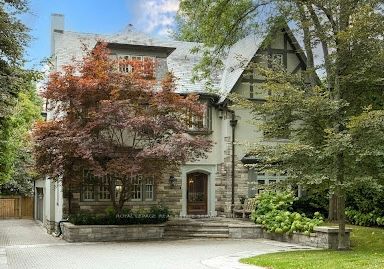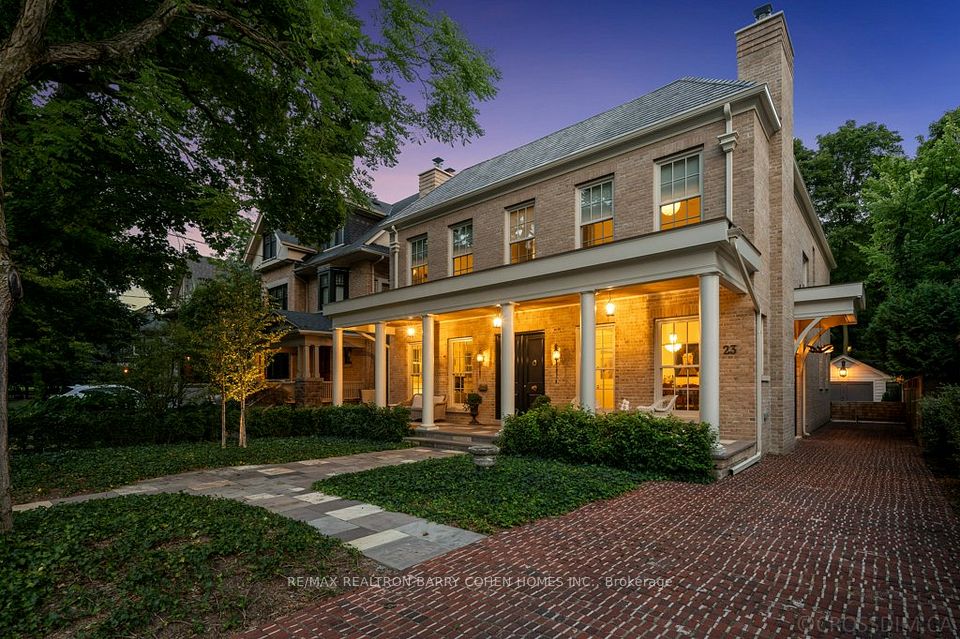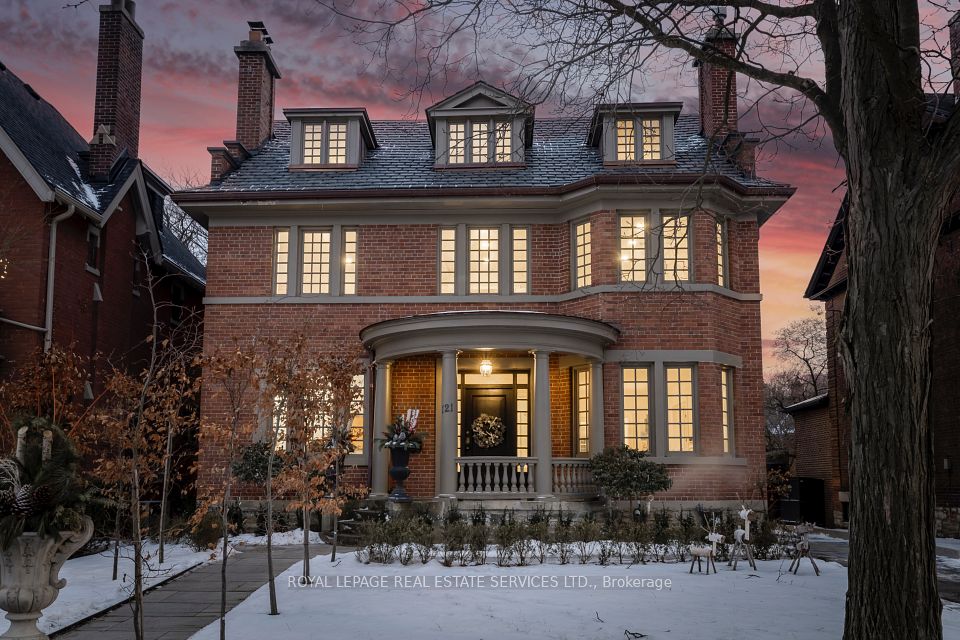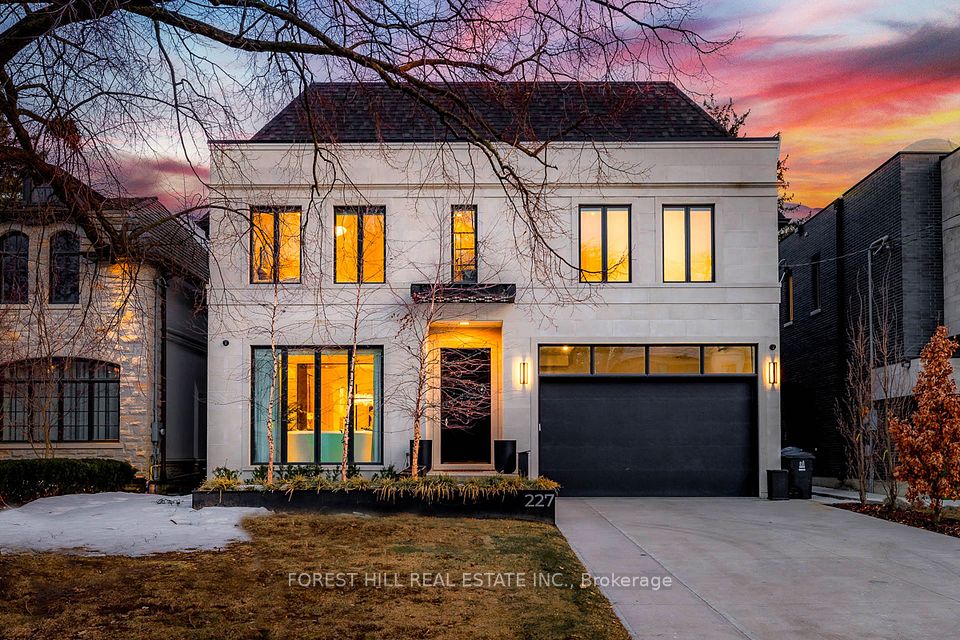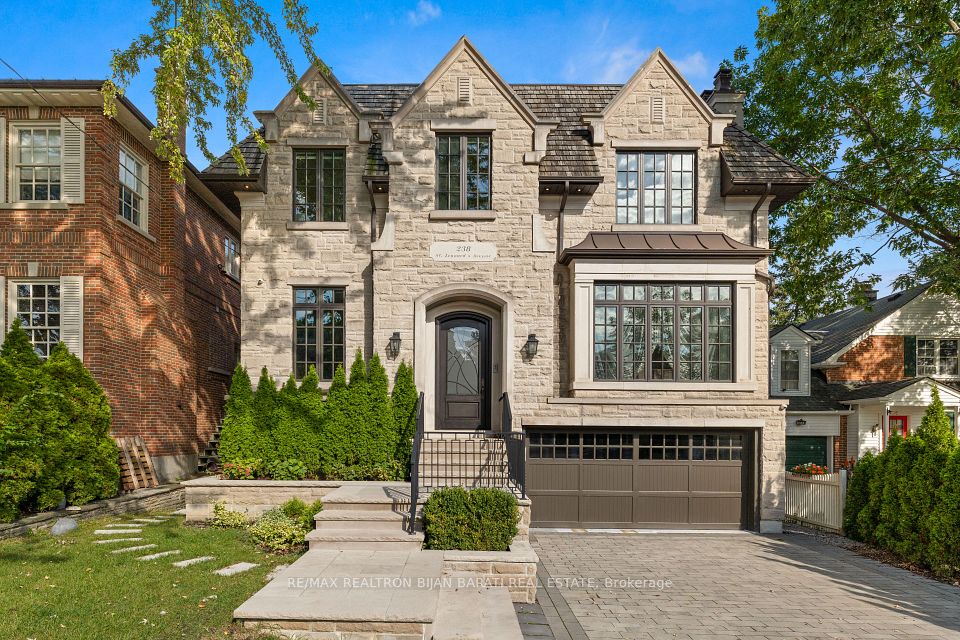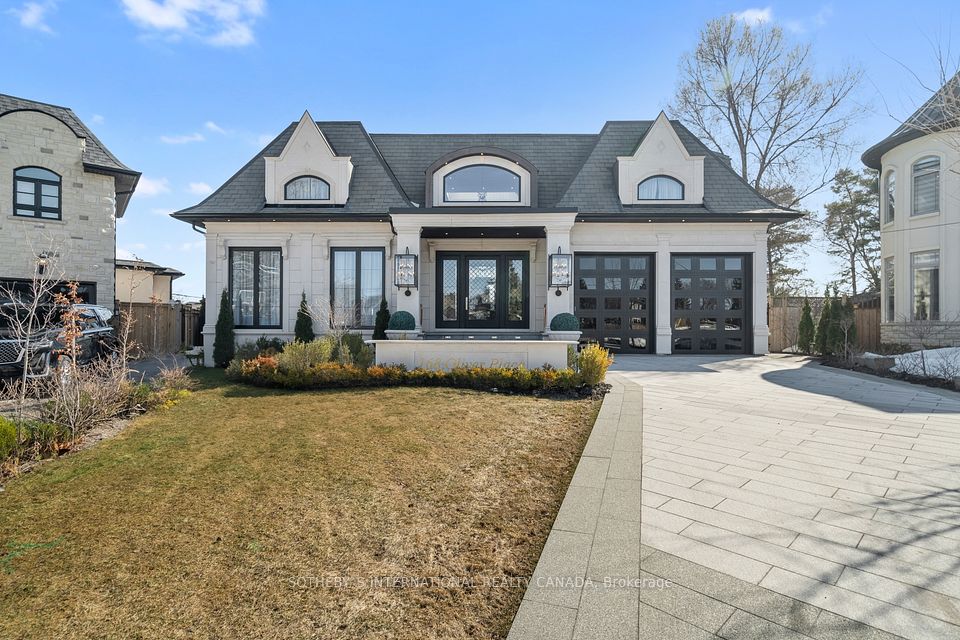$7,780,000
7 Rosemary Lane, Toronto C03, ON M5P 3E7
Property Description
Property type
Detached
Lot size
N/A
Style
3-Storey
Approx. Area
N/A Sqft
Room Information
| Room Type | Dimension (length x width) | Features | Level |
|---|---|---|---|
| Living Room | N/A | Fireplace, W/O To Garden, Hardwood Floor | Ground |
| Library | N/A | Fireplace, Wood Trim, B/I Bookcase | Ground |
| Dining Room | N/A | Moulded Ceiling, W/O To Garden, Bay Window | Ground |
| Kitchen | N/A | Eat-in Kitchen, Centre Island, W/O To Yard | Ground |
About 7 Rosemary Lane
Nestled in the heart of prestigious Forest Hill, one of Torontos most coveted enclaves, this exquisite residence sits on a generous 70 x 140 ft lot, surrounded by a landscape of luxury custom-built estates. This sought-after neighborhood is renowned for its timeless elegance, prestigious schools, and unmatched future potential. Offering approximately 6,701 sq. ft. above grade (as per MPAC), with an additional 2,116 sq. ft. on the lower level, this home features a distinctive layout with grand principal rooms, soaring 9+ ft ceilings, and sophisticated design elements that exude refinement. The expansive, pool-sized lot provides endless possibilities for personalization or redevelopment, making this a truly rare opportunity in an area defined by exclusivity and prestige.
Home Overview
Last updated
Mar 20
Virtual tour
None
Basement information
Finished
Building size
--
Status
In-Active
Property sub type
Detached
Maintenance fee
$N/A
Year built
--
Additional Details
Price Comparison
Location

Shally Shi
Sales Representative, Dolphin Realty Inc
MORTGAGE INFO
ESTIMATED PAYMENT
Some information about this property - Rosemary Lane

Book a Showing
Tour this home with Shally ✨
I agree to receive marketing and customer service calls and text messages from Condomonk. Consent is not a condition of purchase. Msg/data rates may apply. Msg frequency varies. Reply STOP to unsubscribe. Privacy Policy & Terms of Service.






