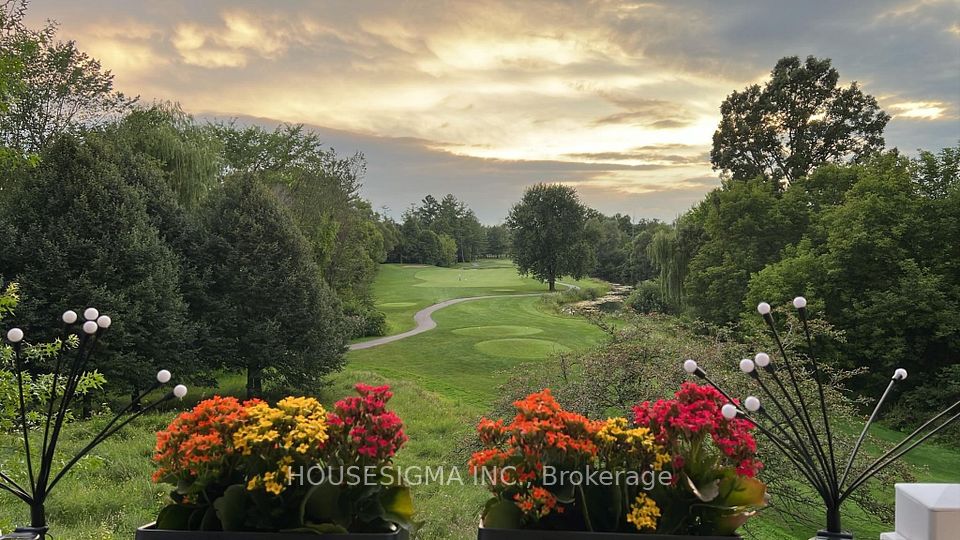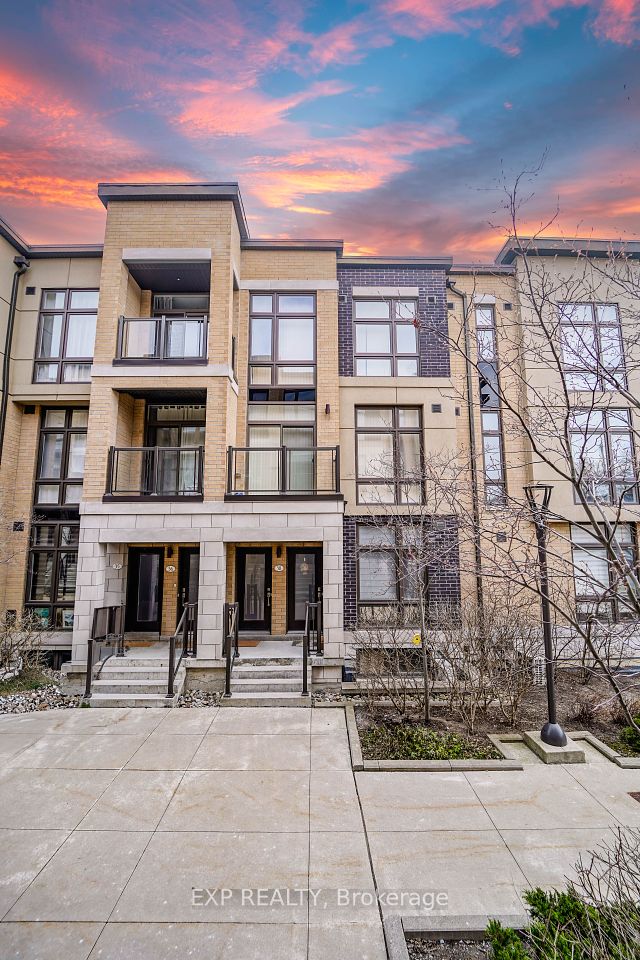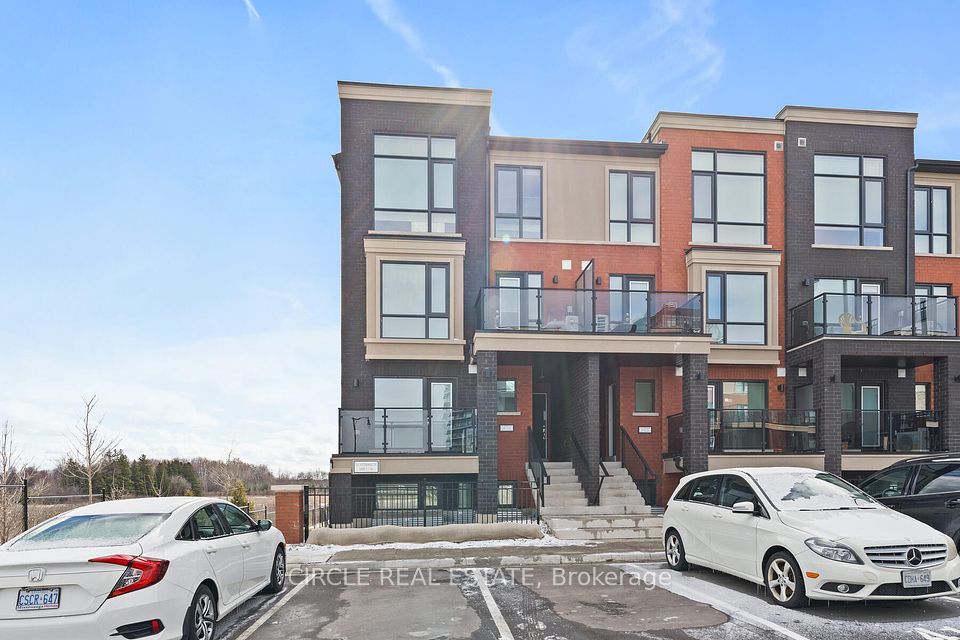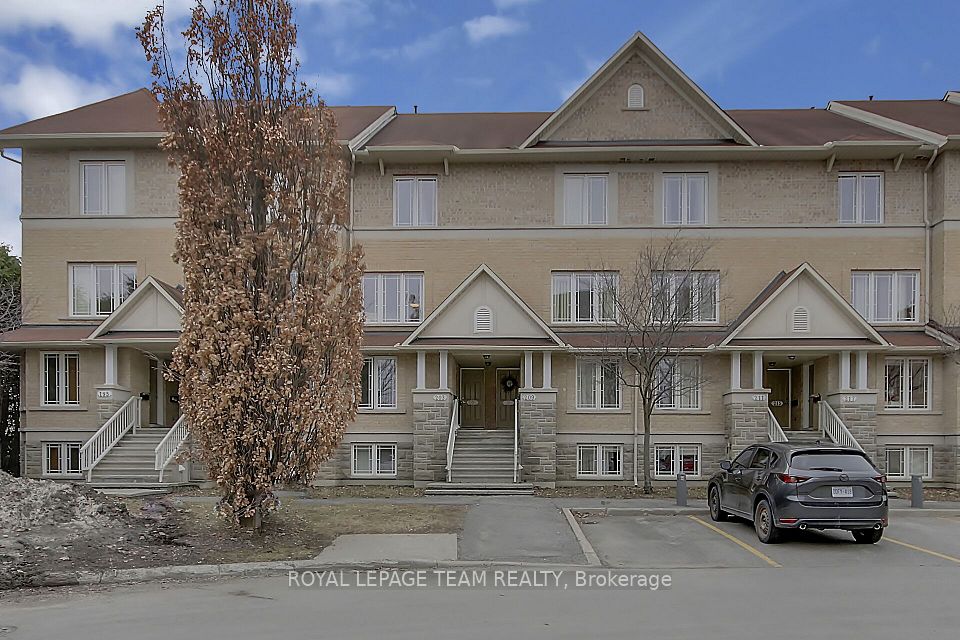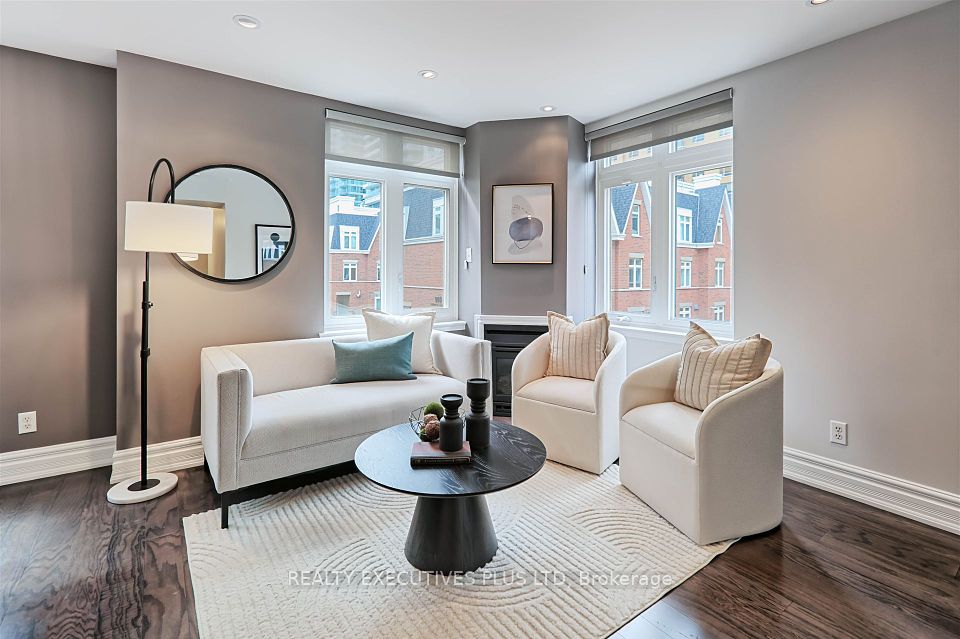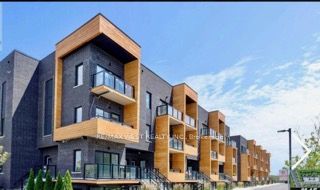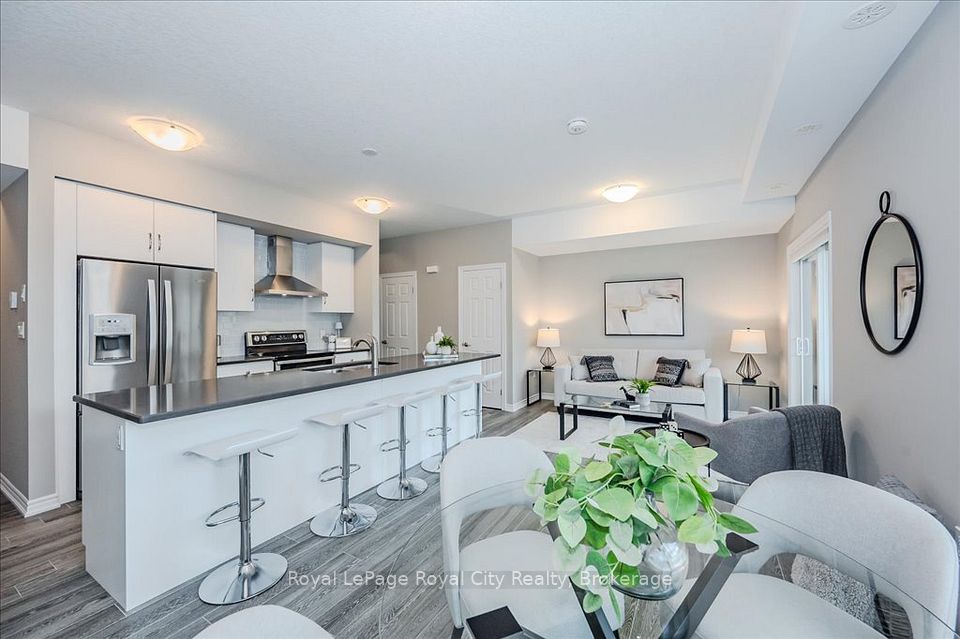$888,888
7 Phelps Lane, Richmond Hill, ON L4E 1J4
Property Description
Property type
Condo Townhouse
Lot size
N/A
Style
Stacked Townhouse
Approx. Area
1200-1399 Sqft
Room Information
| Room Type | Dimension (length x width) | Features | Level |
|---|---|---|---|
| Great Room | 6.73 x 4.57 m | W/O To Balcony, Open Concept, Laminate | Second |
| Kitchen | 3.04 x 2.43 m | Breakfast Bar, Stainless Steel Appl, Quartz Counter | Second |
| Bedroom 2 | 3.35 x 2.62 m | Overlooks Garden, Window Floor to Ceiling, W/O To Balcony | Second |
| Primary Bedroom | 3.32 x 4.38 m | Overlooks Garden, Window Floor to Ceiling, Laminate | Third |
About 7 Phelps Lane
Introducing this nearly new, south-facing condo townhome in the highly desirable Oak Ridges neighborhood, where luxury, functionality, and location come together seamlessly. With over 30k in upgrades, this home stands out, offering breathtaking, unobstructed views of green space. It includes 2 balconies with clear south views & a rooftop terrace, 2 remote control blinds in living room and master bedroom, Floor-to-ceiling windows flood the home with natural light, creating a bright, inviting atmosphere. Inside, you will find 9-foot smooth ceiling, elegant stained stairs, and durable laminate flooring throughout. The open-concept layout features an upgraded modern kitchen with central island breakfast bar, quartz countertop, stylish backsplash, and stainless steel appliances. The spacious Living/Dining area leads to a walk-out balcony-perfect for entertaining or enjoying peaceful moments with a stunning view. The spacious primary bedroom boasts a luxurious ensuite with a frameless shower, while the second bedroom also enjoys its own private balcony. A conveniently located laundry room is situated on the upper floor. The private rooftop terrace (381 sq ft) is an entertainer's dream, featuring a gas hookup for your BBQ. Additionally, a large utility/storage room is located on the top floor. With easy access to Yonge Street, public transit, Lake Wilcox, parks, and trails, this home offers the ultimate in convince and comfort. Don't miss this exceptional opportunity! Schedule your viewing today! **EXTRAS** POTL $210.72/m to cover Waste & Snow Removal, Landscaping, Road Maintenance & Parking
Home Overview
Last updated
Apr 3
Virtual tour
None
Basement information
None
Building size
--
Status
In-Active
Property sub type
Condo Townhouse
Maintenance fee
$210.72
Year built
--
Additional Details
Price Comparison
Location

Shally Shi
Sales Representative, Dolphin Realty Inc
MORTGAGE INFO
ESTIMATED PAYMENT
Some information about this property - Phelps Lane

Book a Showing
Tour this home with Shally ✨
I agree to receive marketing and customer service calls and text messages from Condomonk. Consent is not a condition of purchase. Msg/data rates may apply. Msg frequency varies. Reply STOP to unsubscribe. Privacy Policy & Terms of Service.






