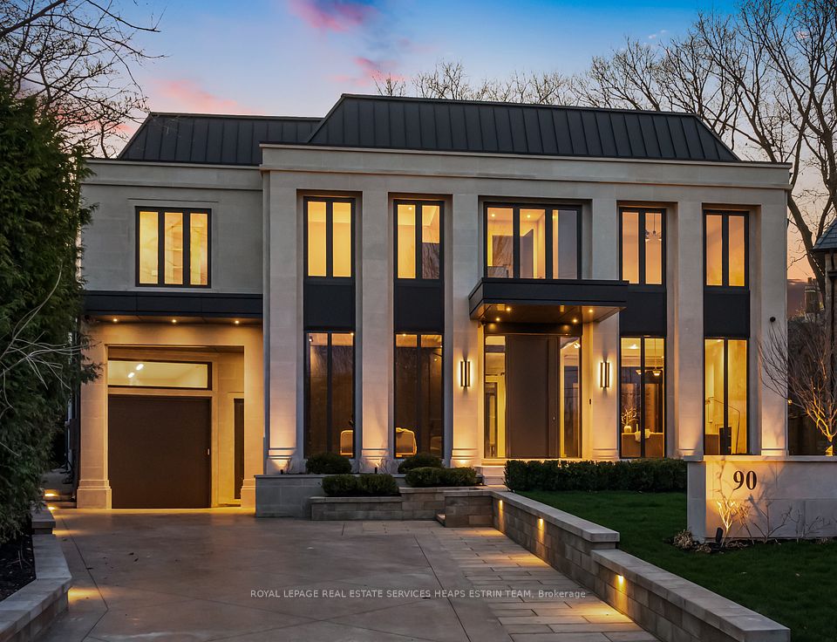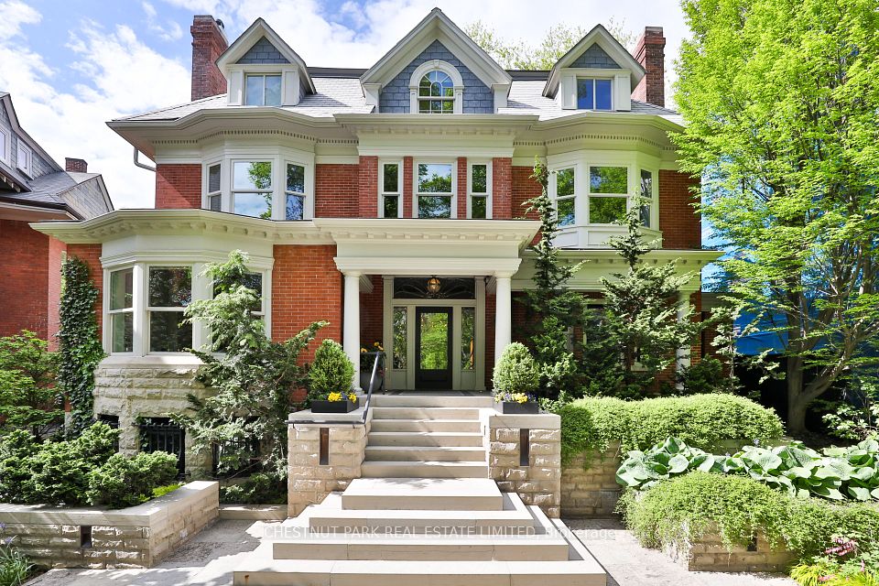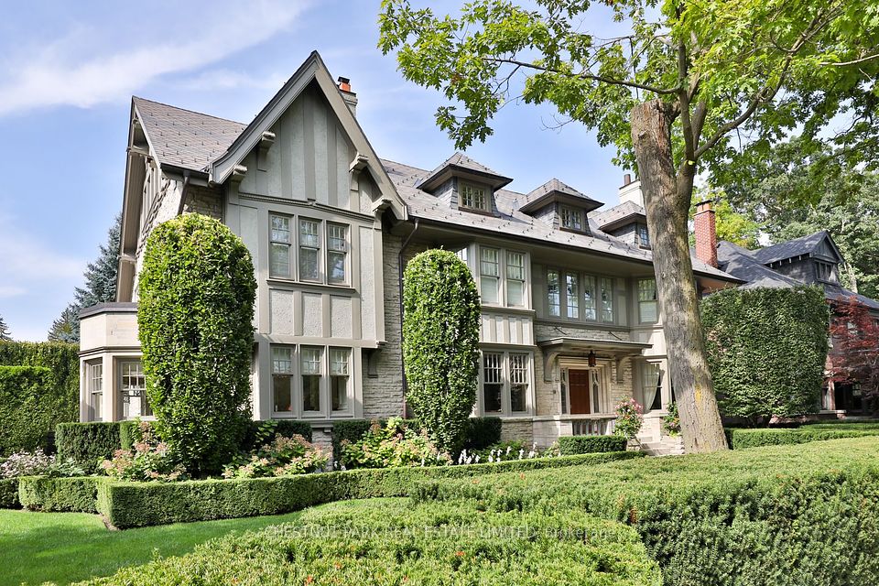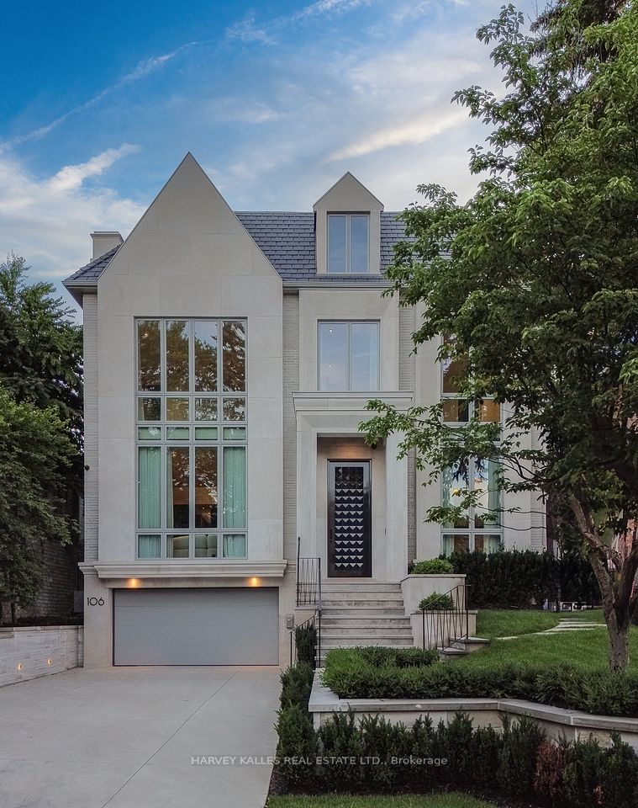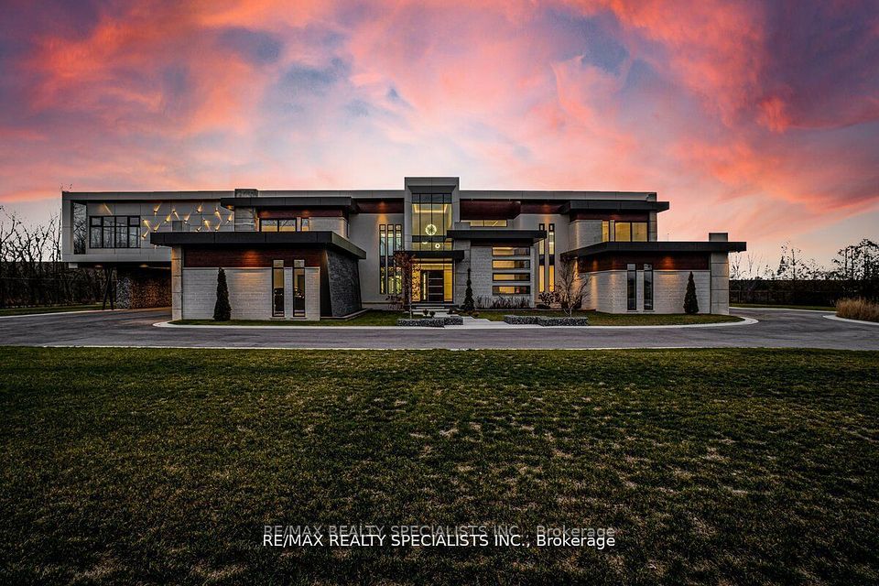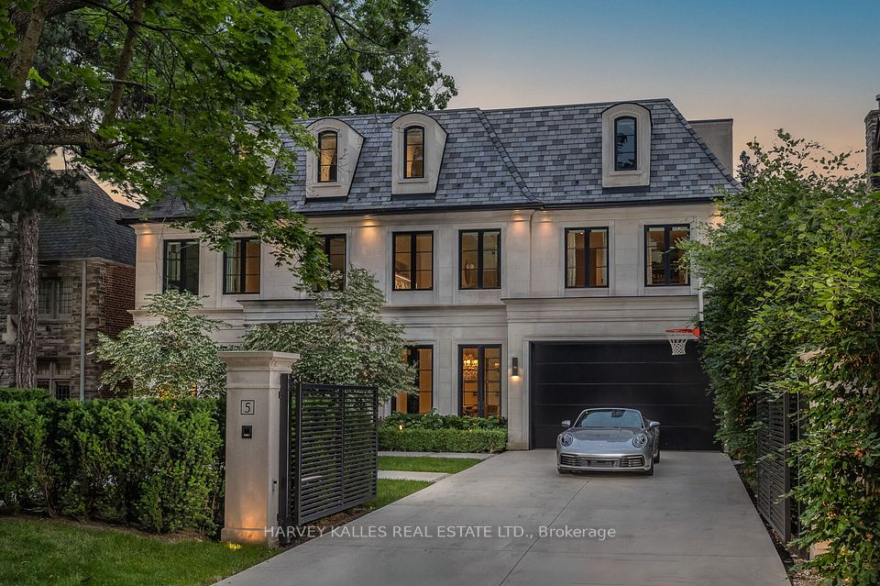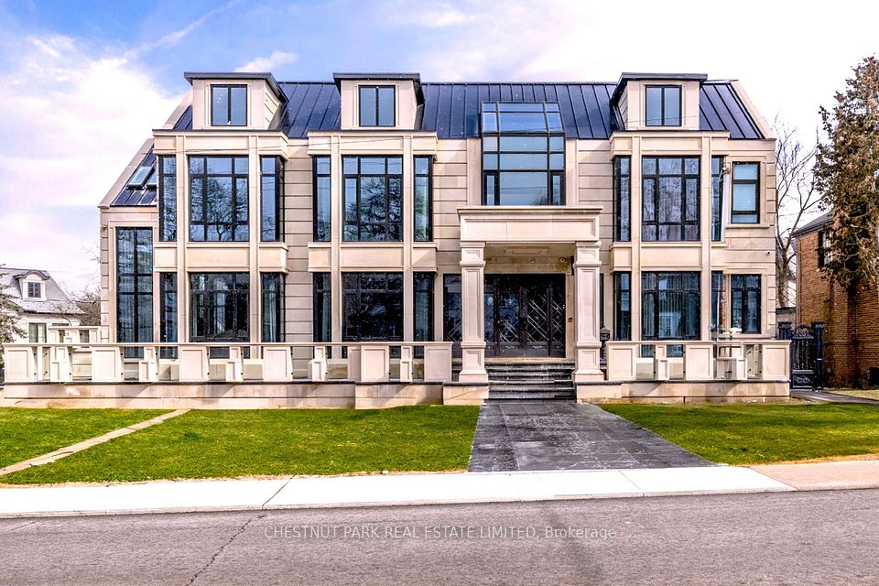$14,800,000
7 Oxbow Road, Toronto C13, ON M3B 1Z9
Property Description
Property type
Detached
Lot size
N/A
Style
2-Storey
Approx. Area
5000 + Sqft
Room Information
| Room Type | Dimension (length x width) | Features | Level |
|---|---|---|---|
| Living Room | 5.49 x 6 m | Hardwood Floor, Open Concept, W/O To Patio | Main |
| Dining Room | 7.54 x 4.7 m | Hardwood Floor, Open Concept, Overlooks Backyard | Main |
| Kitchen | 5.99 x 4.01 m | Hardwood Floor, Centre Island, Pantry | Main |
| Breakfast | 3.96 x 3.53 m | Hardwood Floor, W/O To Patio, Overlooks Backyard | Main |
About 7 Oxbow Road
First time on MLS! Nestled in the highly coveted Bayview/York Mills neighbourhood, this contemporary, custom-built masterpiece epitomizes luxury and sophistication. Blending unique architectural design w/exceptional functionality, this home is an entertainer's paradise. The awe-inspiring minimalist elements and use of natural materials create a harmonious and inviting living environment, while the exquisite millwork and main floors exposed stone wall and aquarium add unique character and elegance. The chef-inspired kitchen is a culinary dream, featuring top-of-the-line appliances, expansive stone c/t's and a spacious layout. The open-concept dining area flows seamlessly from the kitchen, making it ideal for hosting family and friends. Living room and breakfast areas feature two walkouts that open to a stone patio, perfect for outdoor dining and entertaining. Retreat to the spa-like primary suite w/ a large w/i closet & luxurious ensuite w/ exquisite marble accents. The lower level boasts a state-of-the-art movie theatre, yoga studio, gym, steam shower, 2nd kitchen, and 3 w/o's to the backyard. Every detail of this residence has been meticulously designed, from the picturesque, south-facing 488 ft. deep lot w/ breathtaking treed views to the abundance of natural light that fills each room. The home also includes a mudroom complete w/ a doggie shower, and has a rough-in for an elevator. The property includes both a 3-car garage & a separate oversized garage, offering ample storage and convenience. Additionally, the driveway accommodates parking for 15 more cars, making it ideal for hosting large gatherings or events. Step outside to your tranquil retreat, where the beautifully landscaped 1.378-acre ravine property offers a serene escape w/ complete privacy and seclusion. The large stone salt water infinity pool, relaxing hot tub, and tennis/sport court provide ample opportunity for fun and fitness. Outdoor entertainment space w/ a sitting area, TV, and gas fireplace.
Home Overview
Last updated
May 7
Virtual tour
None
Basement information
Finished with Walk-Out
Building size
--
Status
In-Active
Property sub type
Detached
Maintenance fee
$N/A
Year built
--
Additional Details
Price Comparison
Location

Angela Yang
Sales Representative, ANCHOR NEW HOMES INC.
MORTGAGE INFO
ESTIMATED PAYMENT
Some information about this property - Oxbow Road

Book a Showing
Tour this home with Angela
I agree to receive marketing and customer service calls and text messages from Condomonk. Consent is not a condition of purchase. Msg/data rates may apply. Msg frequency varies. Reply STOP to unsubscribe. Privacy Policy & Terms of Service.






