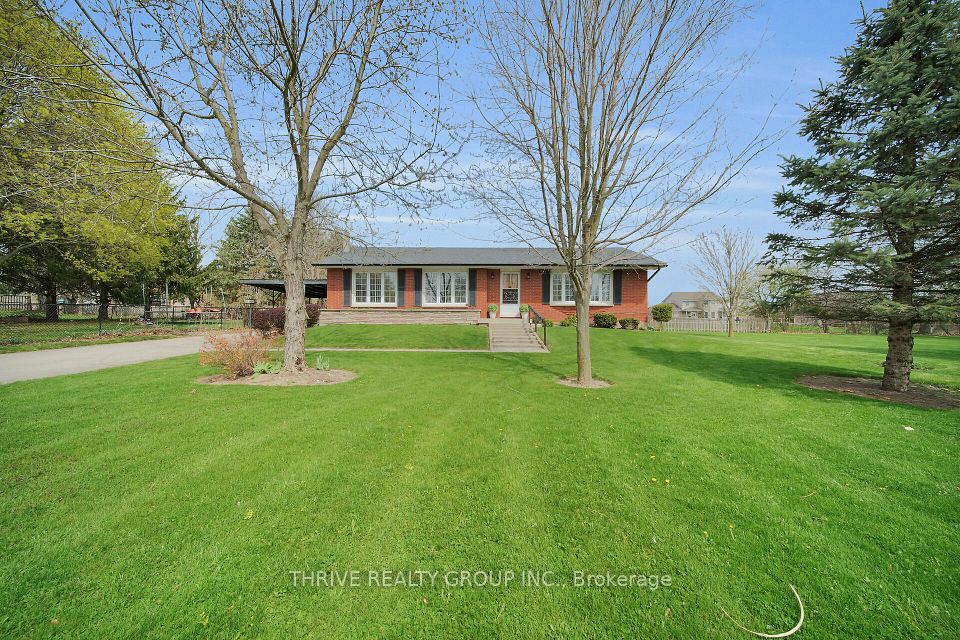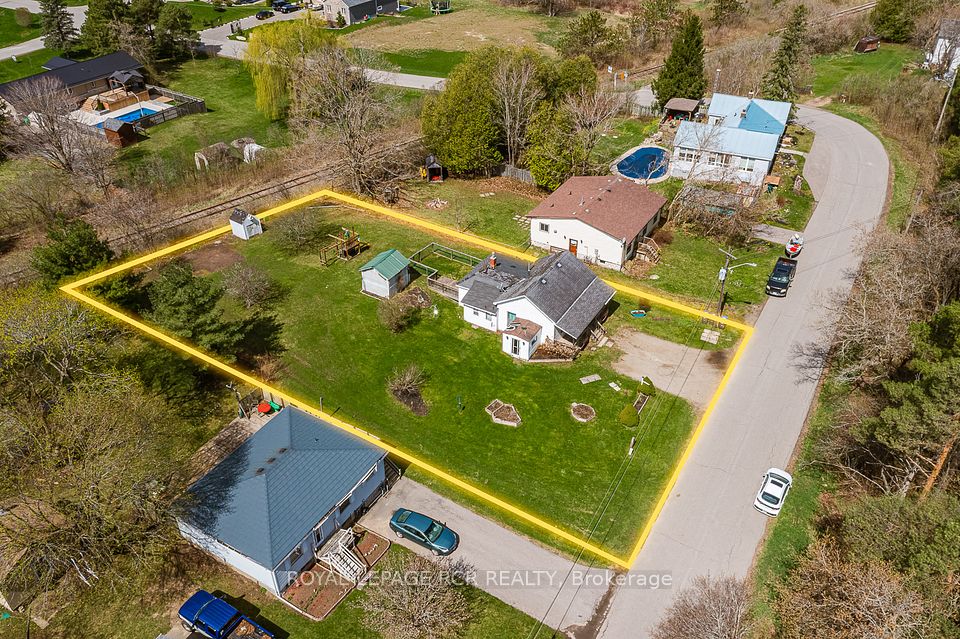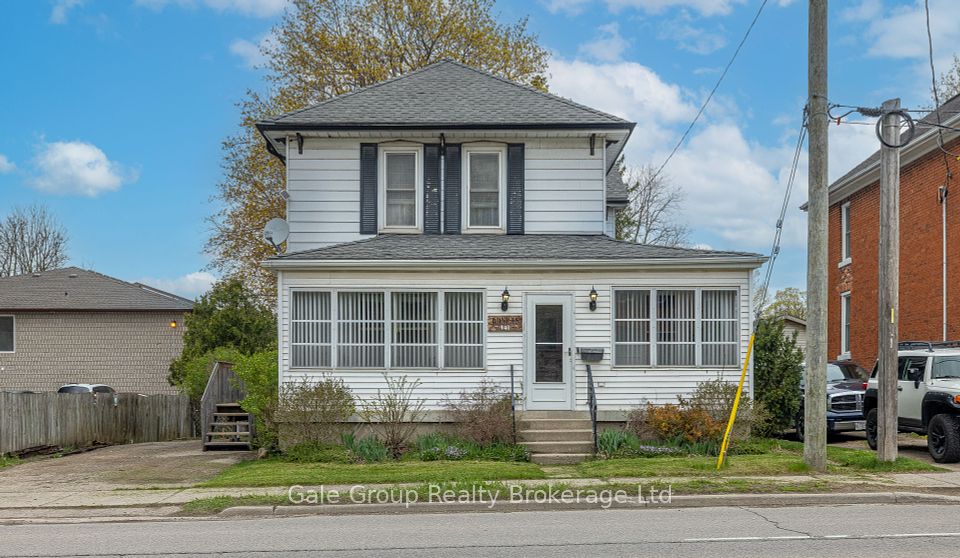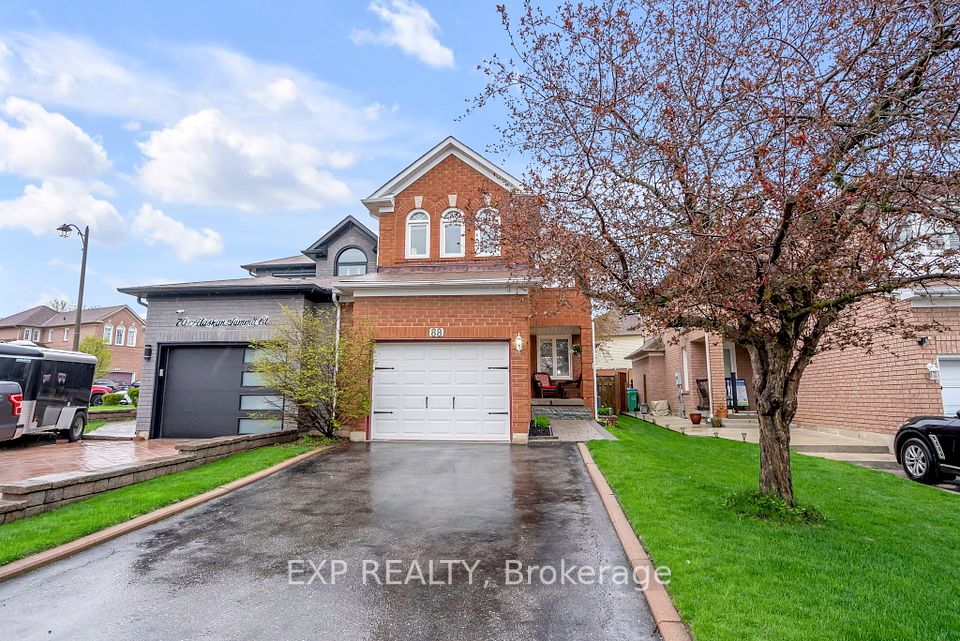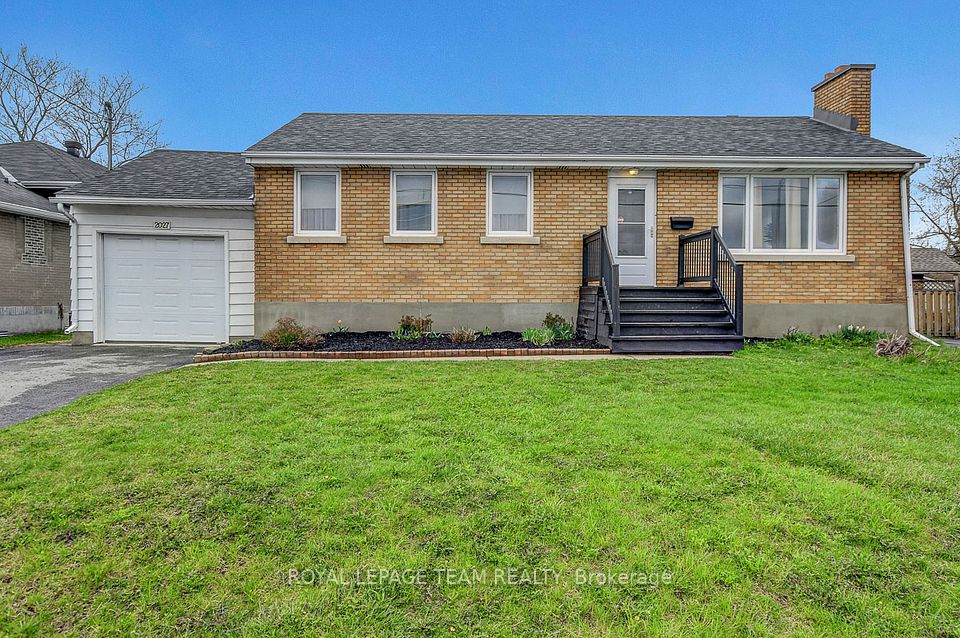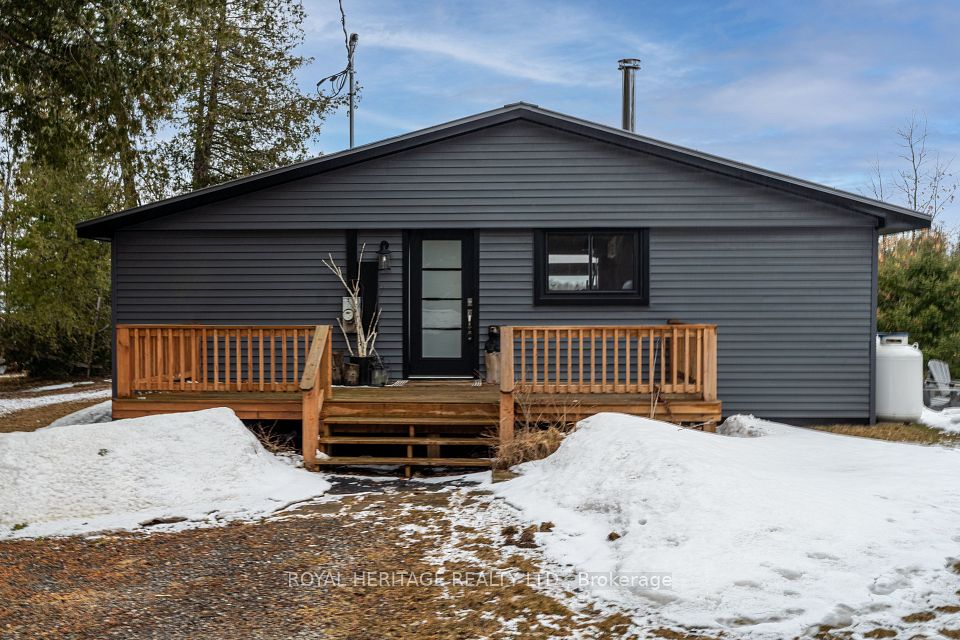$679,900
7 Indian Court, Laurentian Valley, ON K8A 7V3
Property Description
Property type
Detached
Lot size
N/A
Style
Sidesplit 3
Approx. Area
1500-2000 Sqft
Room Information
| Room Type | Dimension (length x width) | Features | Level |
|---|---|---|---|
| Foyer | 3.27 x 1.87 m | N/A | Ground |
| Laundry | 3.24 x 2.71 m | N/A | Ground |
| Living Room | 4.76 x 3.51 m | N/A | Main |
| Kitchen | 3.6 x 3.09 m | N/A | Main |
About 7 Indian Court
A unique riverfront gem on a quiet cul-de-sac! Conveniently located in Laurentian Valley with access to all amenities of Pembroke. This beautifully updated split-level home offers the perfect blend of character, comfort, and natural beauty. Nestled near the end of a peaceful cul-de-sac and backing directly onto the river, it is a private retreat with year-round views and an unbeatable sense of calm. Inside, you will find a warm, sunlit layout featuring hardwood flooring throughout the main level and all bedrooms. Newer, oversized windows bring in an abundance of natural light while framing serene views of the surrounding landscape. The upper level includes 3 bedrooms, and a main bathroom featuring a relaxing jacuzzi tub, creating a spa-like escape at home. The lower-level family room is ideal for cozy nights in, complete with a natural gas fireplace. A bright sunroom overlooks the lovingly landscaped gardens and flows out to your private backyard with direct river access, perfect for nature lovers and entertainers alike. The double attached garage, abundant storage throughout, and numerous recent upgrades ensure practicality matches charm. This is a rare opportunity to own a home that is both uniquely inviting and beautifully functional. Don't miss your chance to schedule your private showing today! Upgrades include new larger windows, furnace and air conditioning unit, 200amp service, some appliances, faucets, flooring, insulation, fencing, landscaping, and much more. For a full list of upgrades, see attachment.
Home Overview
Last updated
Apr 26
Virtual tour
None
Basement information
Full, Finished
Building size
--
Status
In-Active
Property sub type
Detached
Maintenance fee
$N/A
Year built
2024
Additional Details
Price Comparison
Location

Angela Yang
Sales Representative, ANCHOR NEW HOMES INC.
MORTGAGE INFO
ESTIMATED PAYMENT
Some information about this property - Indian Court

Book a Showing
Tour this home with Angela
I agree to receive marketing and customer service calls and text messages from Condomonk. Consent is not a condition of purchase. Msg/data rates may apply. Msg frequency varies. Reply STOP to unsubscribe. Privacy Policy & Terms of Service.






