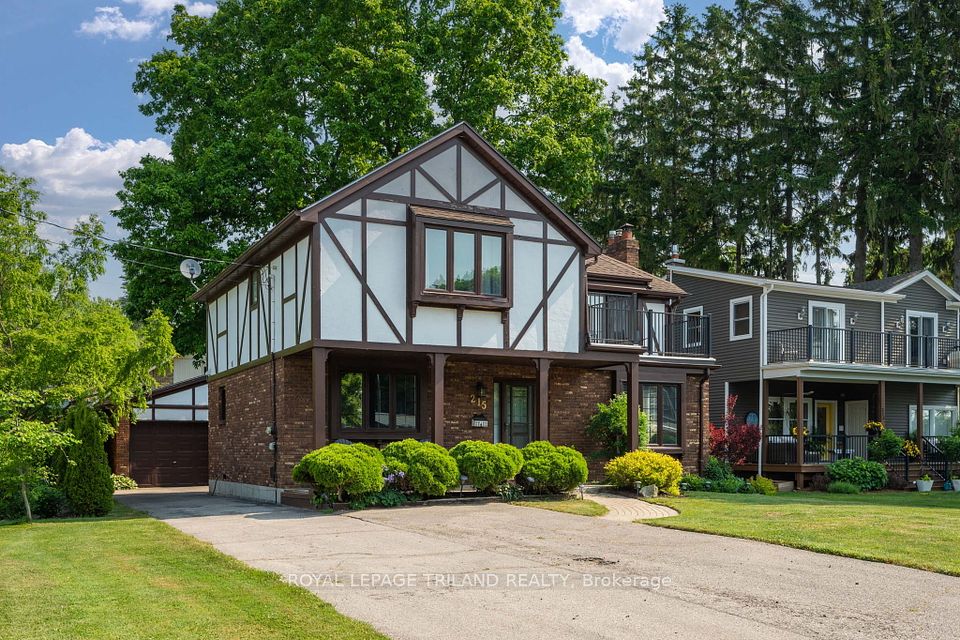$699,900
Last price change Jun 16
7 Hutton Drive, Belleville, ON K8P 1E9
Property Description
Property type
Detached
Lot size
N/A
Style
Bungalow
Approx. Area
1100-1500 Sqft
Room Information
| Room Type | Dimension (length x width) | Features | Level |
|---|---|---|---|
| Living Room | 7.11 x 4.5 m | Vaulted Ceiling(s), Window Floor to Ceiling, Gas Fireplace | Main |
| Kitchen | 5.57 x 2.5 m | N/A | Main |
| Dining Room | 2.6 x 1.91 m | N/A | Main |
| Bedroom | 4.21 x 3.87 m | N/A | Main |
About 7 Hutton Drive
Stately bungalow nestled on a generous lot in a prime West End location. This elegant one-level home offers thoughtfully designed accessibility features, ensuring ease of access both inside and out. The sun-filled living room boasts floor to ceiling windows, a vaulted ceiling, gleaming hardwood floors, and cozy gas fireplace with a custom wood mantel. Main bath offers curbless entry and soaker tub. Extensive perennial gardens abound. Enjoy seamless indoor-outdoor living with a spacious deck and patio set beneath the canopy of mature trees-perfect for bird watching or relaxing summer evenings. Large garage with walk-in to main level and a finished recreation room in the basement. A rare opportunity to own a beautifully maintained home in a sought-after neighborhood.
Home Overview
Last updated
Jun 16
Virtual tour
None
Basement information
Full, Partially Finished
Building size
--
Status
In-Active
Property sub type
Detached
Maintenance fee
$N/A
Year built
2025
Additional Details
Price Comparison
Location

Angela Yang
Sales Representative, ANCHOR NEW HOMES INC.
MORTGAGE INFO
ESTIMATED PAYMENT
Some information about this property - Hutton Drive

Book a Showing
Tour this home with Angela
I agree to receive marketing and customer service calls and text messages from Condomonk. Consent is not a condition of purchase. Msg/data rates may apply. Msg frequency varies. Reply STOP to unsubscribe. Privacy Policy & Terms of Service.












