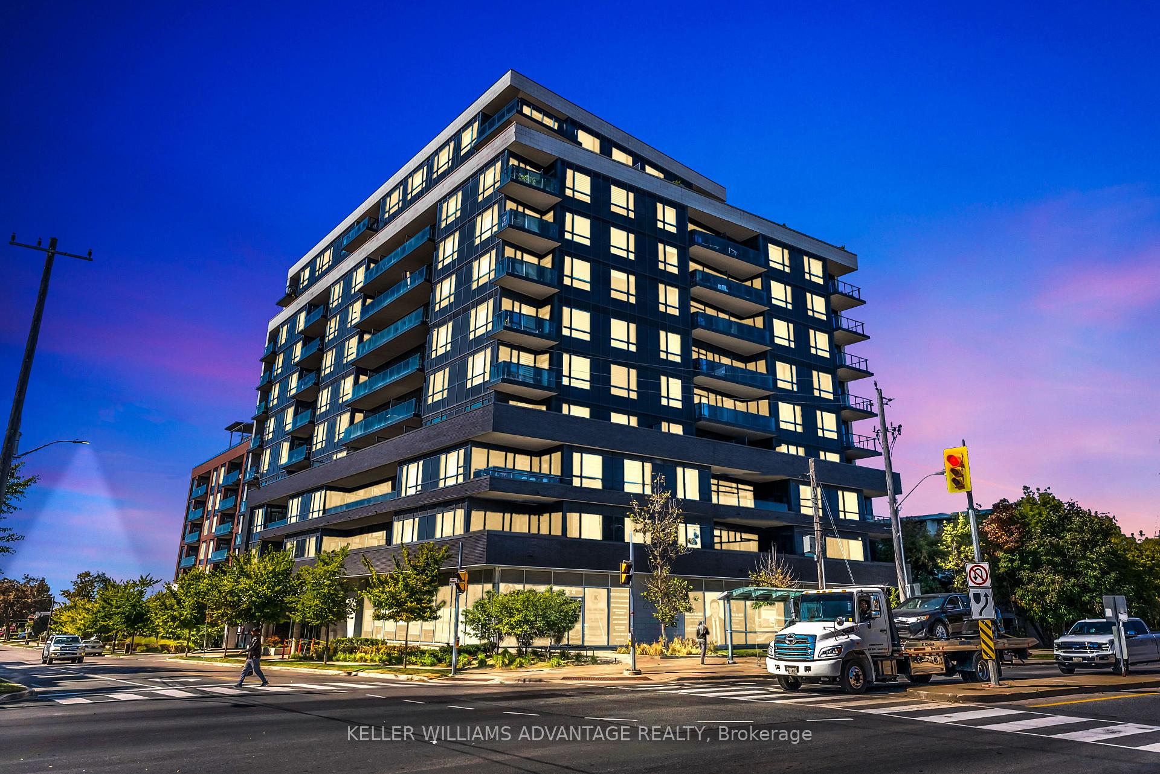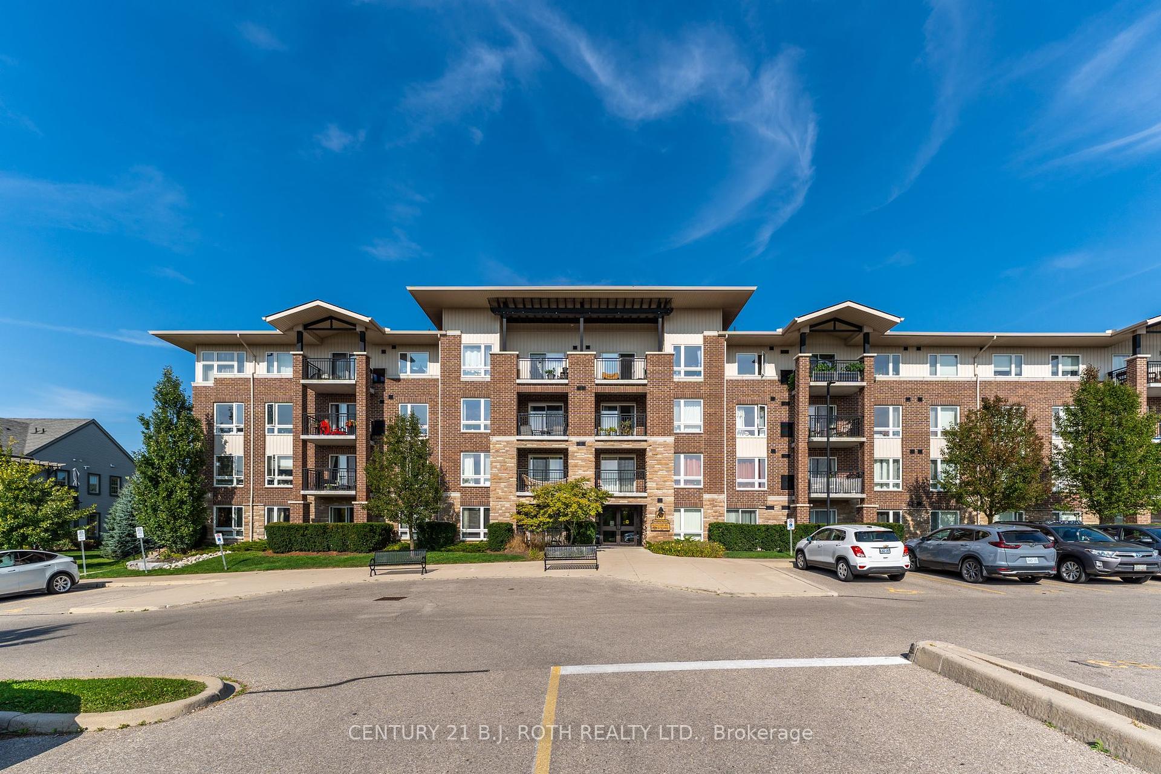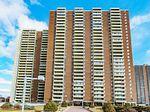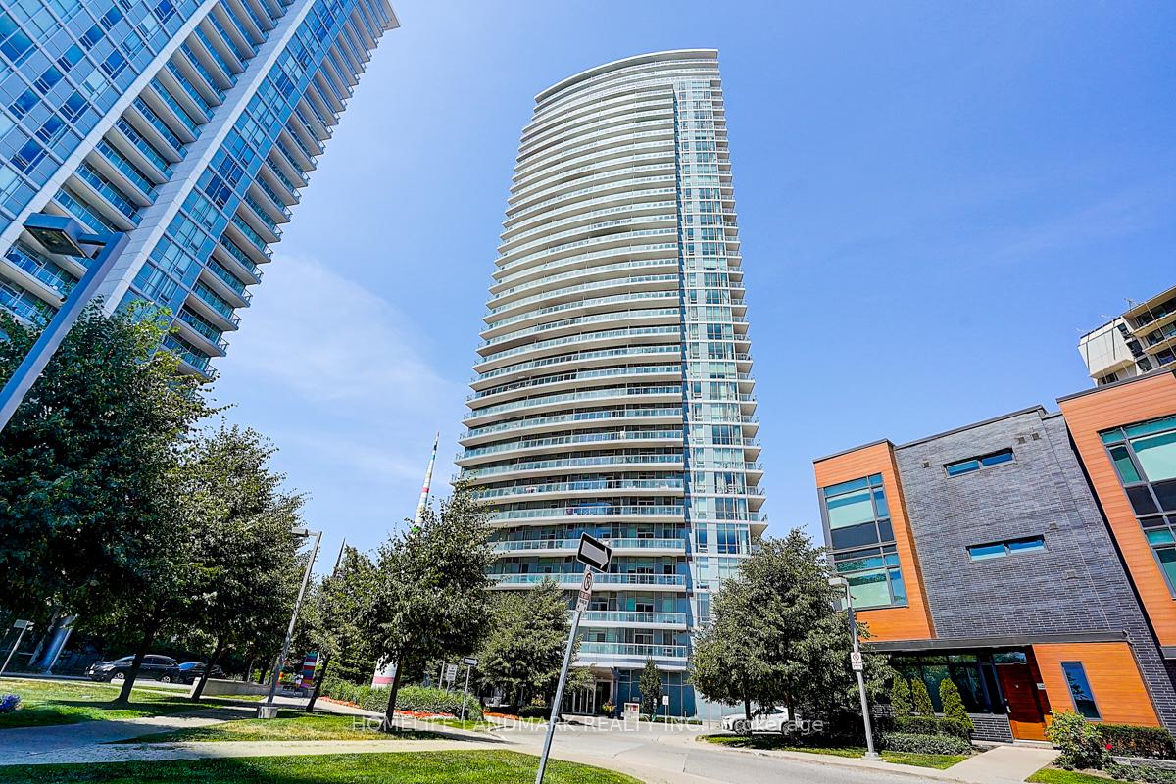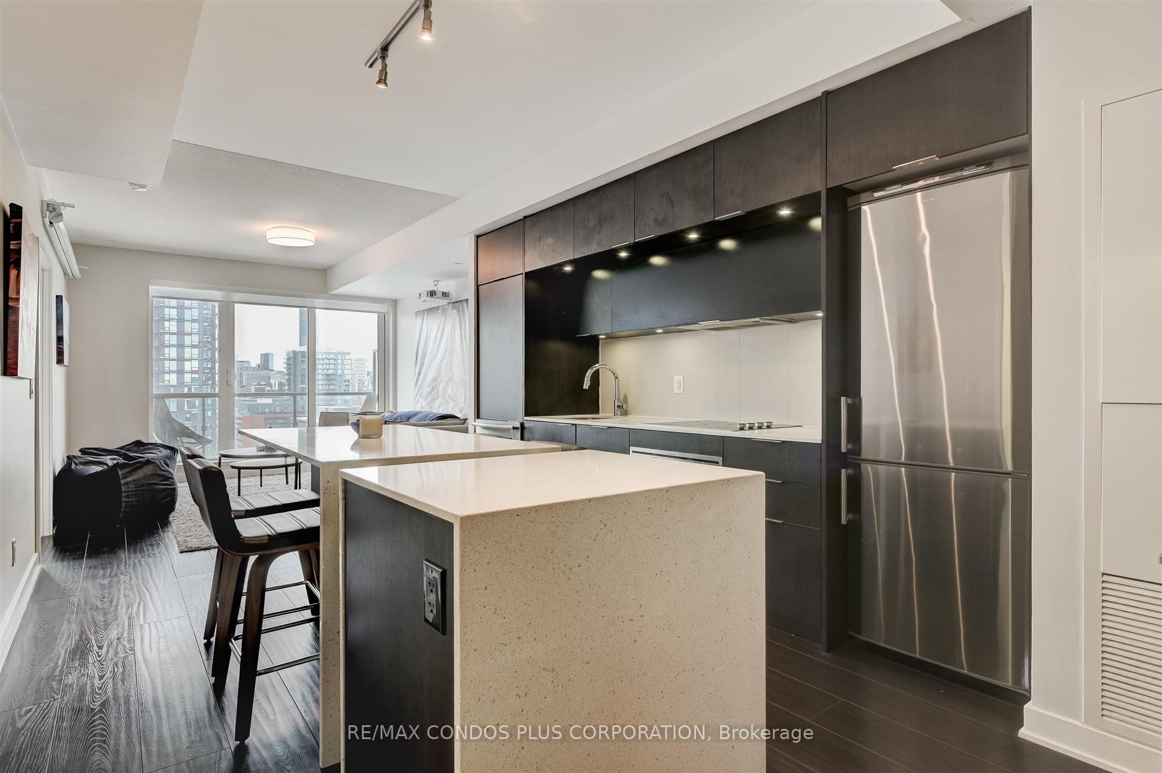$580,000
7 Golden Lion Heights, Toronto C14, ON M2M 0C1
Property Description
Property type
Condo Apartment
Lot size
N/A
Style
Apartment
Approx. Area
600-699 Sqft
Room Information
| Room Type | Dimension (length x width) | Features | Level |
|---|---|---|---|
| Living Room | N/A | Wood, Open Concept, W/O To Balcony | Flat |
| Dining Room | N/A | Wood, Combined w/Kitchen, Open Concept | Flat |
| Kitchen | N/A | Quartz Counter, B/I Appliances, Backsplash | Flat |
| Primary Bedroom | N/A | Wood, 4 Pc Ensuite, Double Closet | Flat |
About 7 Golden Lion Heights
Location, Location!! & Unbelievable Value!! Immaculate, Bright & Spacious, Brand New, Never Lived One Bedroom + Den (Can be used as Office and Separate Room) with TWO (2) Washrooms. South Exposure. Maximum functionality for Layout. W/O to Two Balconies, No Carpets, 4PC & 3PC Baths, Double Closets, Modern Kitchen with Built-In appliances, Built-in Fridges, Quartz Counter Top. Modern Backsplash. Conveniently located with easy access to neighborhood amenities and the soon-to-open Korean supermarket chain H-Mart right in the building. Enjoy unparalleled building amenities, including a 24-hour concierge, a two-story gym, a rooftop terrace, an outdoor pool, and a party/meeting room. Additional perks include indoor and outdoor play areas, a movie theatre, a game room, an infinity pool, outdoor lounge/BBQ areas, and guest suites. This condo offers an exceptional lifestyle, schedule your viewing today and make this your new home!
Home Overview
Last updated
3 hours ago
Virtual tour
None
Basement information
None
Building size
--
Status
In-Active
Property sub type
Condo Apartment
Maintenance fee
$567.55
Year built
--
Additional Details
Price Comparison
Location

Angela Yang
Sales Representative, ANCHOR NEW HOMES INC.
MORTGAGE INFO
ESTIMATED PAYMENT
Some information about this property - Golden Lion Heights

Book a Showing
Tour this home with Angela
By submitting this form, you give express written consent to Dolphin Realty and its authorized representatives to contact you via email, telephone, text message, and other forms of electronic communication, including through automated systems, AI assistants, or prerecorded messages. Communications may include information about real estate services, property listings, market updates, or promotions related to your inquiry or expressed interests. You may withdraw your consent at any time by replying “STOP” to text messages or clicking “unsubscribe” in emails. Message and data rates may apply. For more details, please review our Privacy Policy & Terms of Service.


































