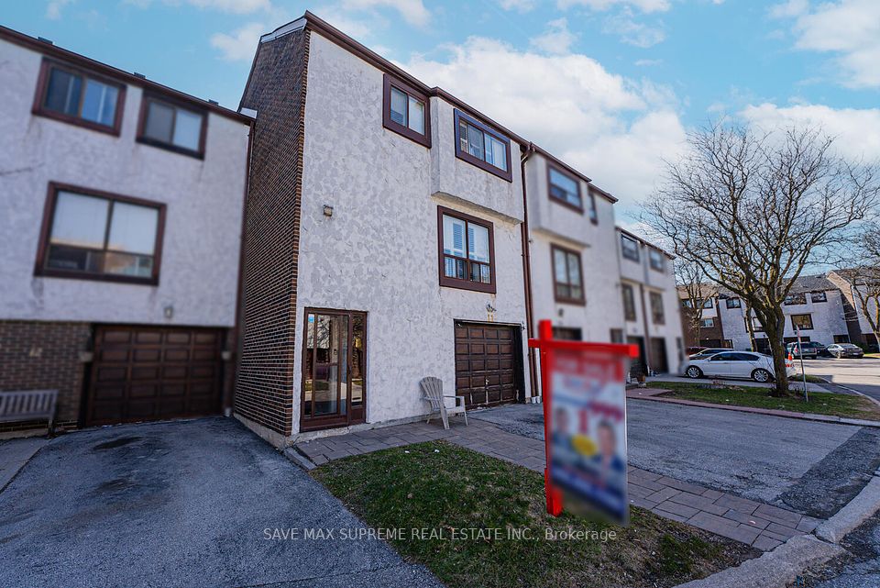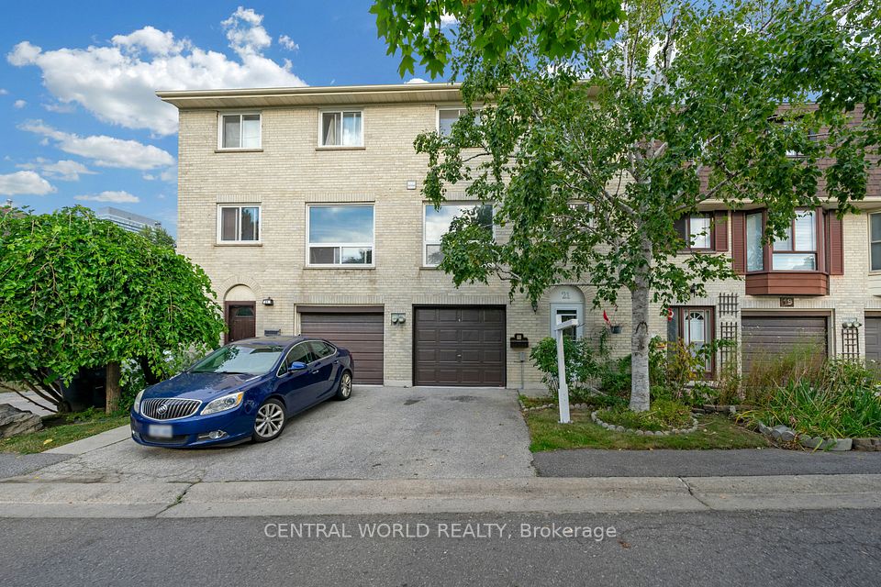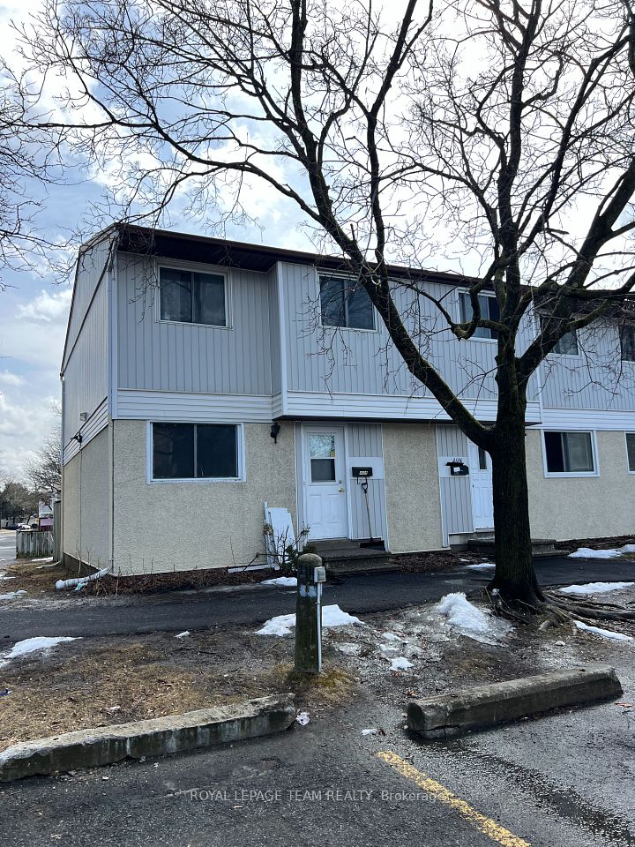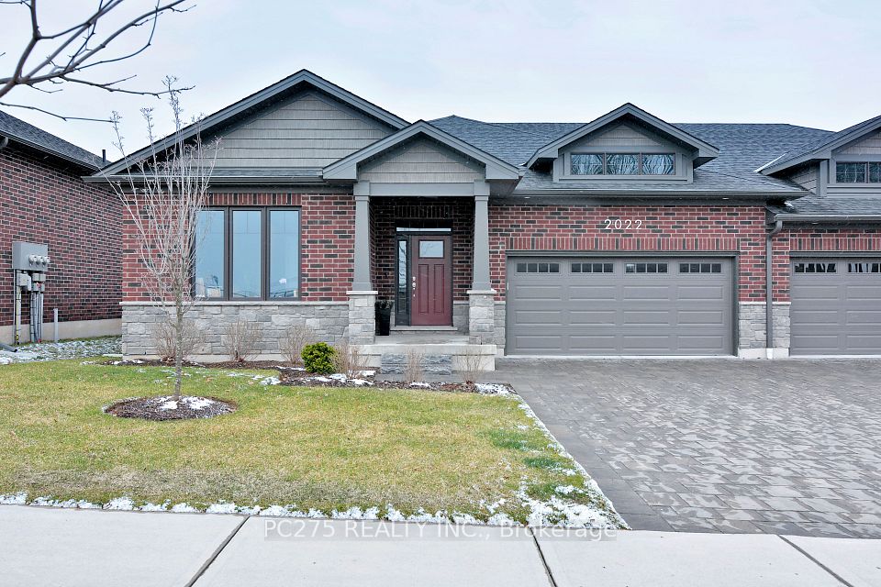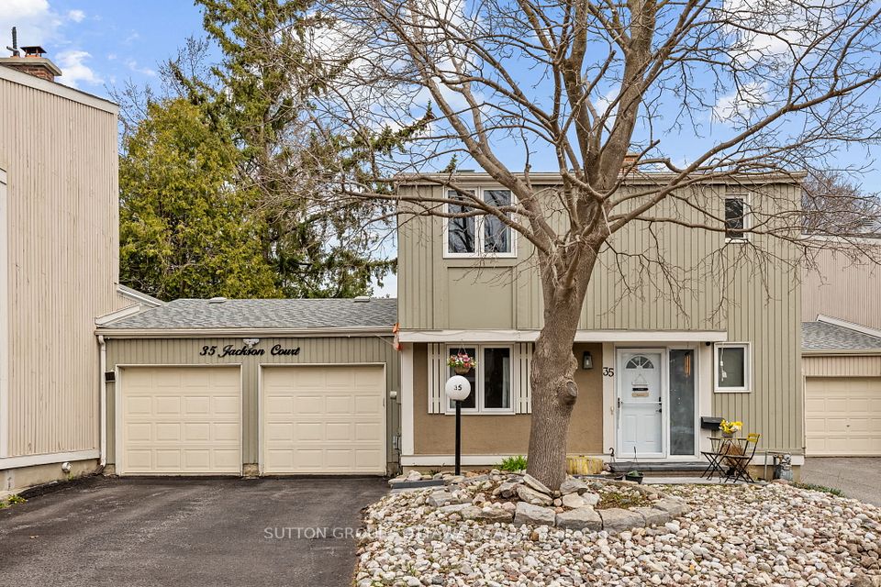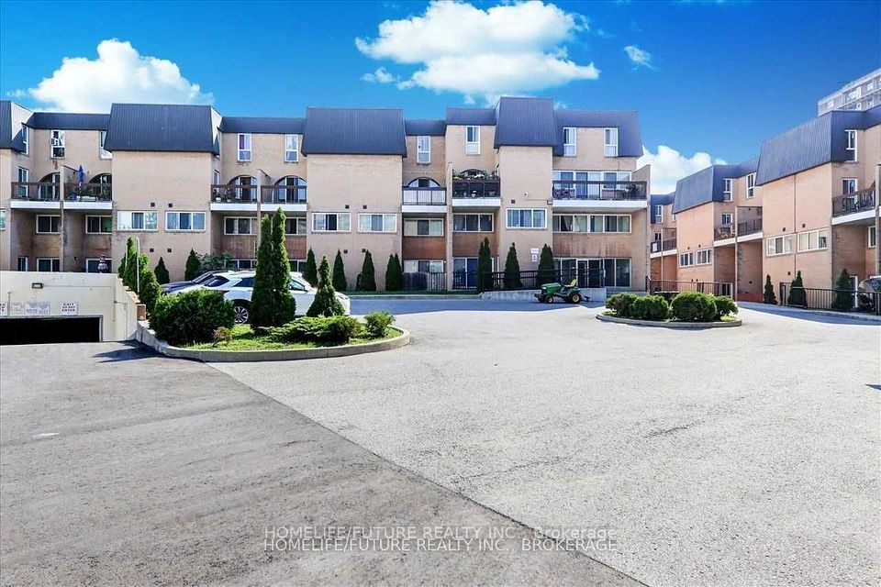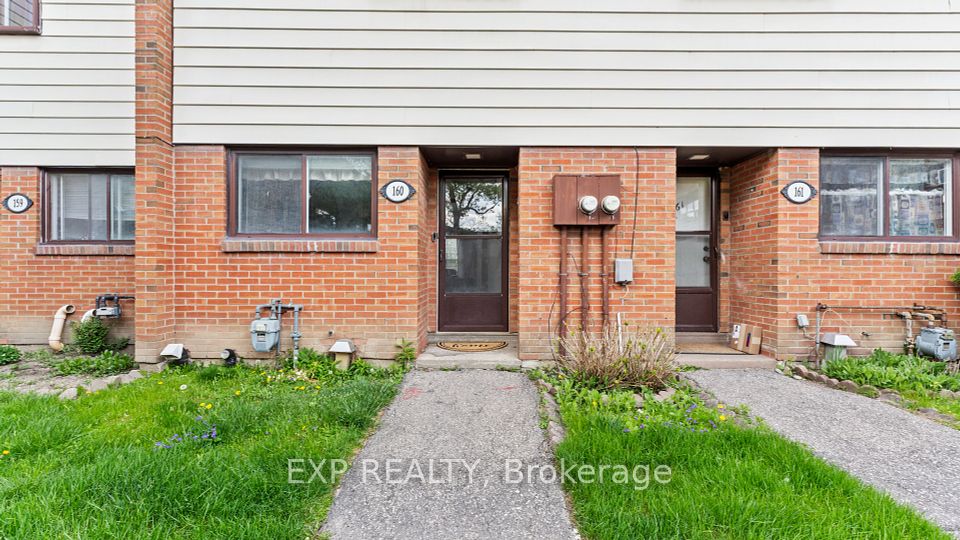$799,000
7 Four Winds Drive, Toronto W05, ON M3J 1K7
Property Description
Property type
Condo Townhouse
Lot size
N/A
Style
2-Storey
Approx. Area
1800-1999 Sqft
About 7 Four Winds Drive
One of the largest floorplans available in the complex, complete with a rare walk-out basement! This beautifully renovated unit offers a spacious open-concept layout, perfect for families, students, or investors. Located just steps from York University, the new LRT, and major transit routes, convenience is at your doorstep. Enjoy both a private balcony and a walk-out basement with an open terrace ideal for relaxing or entertaining. The unit includes prime underground parking and access to a variety of building amenities. All-inclusive maintenance fees cover Furnace, Central Air Conditioning, Cable, and Internet providing exceptional value and peace of mind.
Home Overview
Last updated
May 30
Virtual tour
None
Basement information
Finished with Walk-Out, Partially Finished
Building size
--
Status
In-Active
Property sub type
Condo Townhouse
Maintenance fee
$1,141
Year built
--
Additional Details
Price Comparison
Location

Angela Yang
Sales Representative, ANCHOR NEW HOMES INC.
MORTGAGE INFO
ESTIMATED PAYMENT
Some information about this property - Four Winds Drive

Book a Showing
Tour this home with Angela
I agree to receive marketing and customer service calls and text messages from Condomonk. Consent is not a condition of purchase. Msg/data rates may apply. Msg frequency varies. Reply STOP to unsubscribe. Privacy Policy & Terms of Service.






