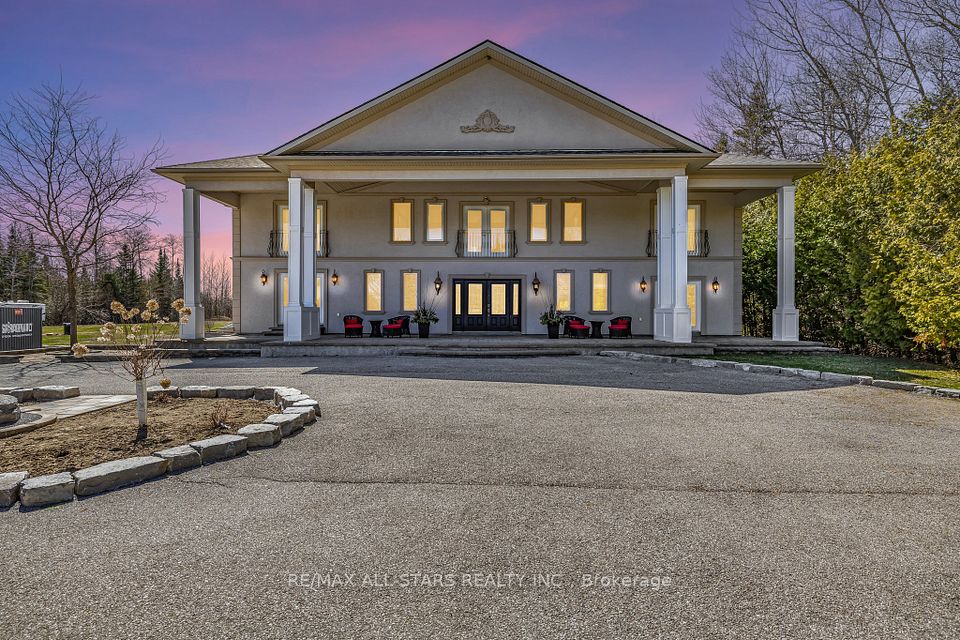$2,750,000
7 Deer Run Crescent, Halton Hills, ON L7J 2L7
Property Description
Property type
Detached
Lot size
2-4.99
Style
2-Storey
Approx. Area
2500-3000 Sqft
Room Information
| Room Type | Dimension (length x width) | Features | Level |
|---|---|---|---|
| Great Room | 5.69 x 5.49 m | Cathedral Ceiling(s), Pot Lights, Stone Fireplace | Main |
| Dining Room | 5.28 x 4 m | Bay Window, Hardwood Floor, Crown Moulding | Main |
| Kitchen | 5.08 x 4.5 m | Granite Counters, Centre Island, Stainless Steel Appl | Main |
| Breakfast | 3.78 x 3.69 m | Walk-Out, Vaulted Ceiling(s), Hardwood Floor | Main |
About 7 Deer Run Crescent
Renovated Palatial Residence on 3.22 Private, Landscaped Acres in Quiet Estate Subdivision! Exceptional curb appeal with sprawling immaculate lawns, stone steps, & a charming covered front porch. Incredible opportunity to build a second detached home. Rare find: land outside of any Conservation restrictions! Convenient access 2 Hwy 25 & 401just north of Milton, south of Acton.This upscale, sunny & spotless home features unique layout w/soaring 9'-18' ceilings, including cathedral & vaulted ceilings in most rooms. Welcoming foyer open to above with a Juliette balcony. The stunning two-storey great room boasts a stone fireplace, LED pot lights & Palladian window. A hexagonal breakfast room surrounded by windows opens to a wraparound porch perfect for natural light. Elegant formal dining room with bay window, crown moulding & double French doors.The chef's kitchen includes granite countertops, centre island, glass display cabinets, wine rack, tumbled marble backsplash, two JennAir stoves with indoor grill, pot lights, chef's desk, & pantry. The main floor primary suite combines sleeping & sitting areas with a bay window, walk-in closet & lavish 5-piece ensuite: cathedral ceiling, jet soaker tub, double vanity, Kohler fixtures & separate shower. Second bedroom & full bath also on the main level. Functional mudrm, side entrance, laundry & 3rd full bath on the main floor. New neutral hardwood floors, fresh paint, new roof, furnace, garage door opener & HWT (2019-2024). Garage fits 5 cars + 12-car driveway. Upstairs offers 2 spacious bedrooms w/vaulted ceilings & alarge 5-piece bath. Expansive lower-level apartment (2019) w/ 9' ceilings, walk-out, new kitchen w/quartz counters, 4 appliances, centre island & breakfast bar, dining room, living room the size of a bowling alley, laundry, gym, bedroom, cold rm, LED lighting & more. Fenced Saltwater pool w/solar panels & new liner. Hot tub & large multilevel sundeck. Rare offering! Perfect 4 large or blended families!
Home Overview
Last updated
Jun 25
Virtual tour
None
Basement information
Apartment, Finished with Walk-Out
Building size
--
Status
In-Active
Property sub type
Detached
Maintenance fee
$N/A
Year built
2024
Additional Details
Price Comparison
Location

Angela Yang
Sales Representative, ANCHOR NEW HOMES INC.
MORTGAGE INFO
ESTIMATED PAYMENT
Some information about this property - Deer Run Crescent

Book a Showing
Tour this home with Angela
By submitting this form, you give express written consent to Dolphin Realty and its authorized representatives to contact you via email, telephone, text message, and other forms of electronic communication, including through automated systems, AI assistants, or prerecorded messages. Communications may include information about real estate services, property listings, market updates, or promotions related to your inquiry or expressed interests. You may withdraw your consent at any time by replying “STOP” to text messages or clicking “unsubscribe” in emails. Message and data rates may apply. For more details, please review our Privacy Policy & Terms of Service.






