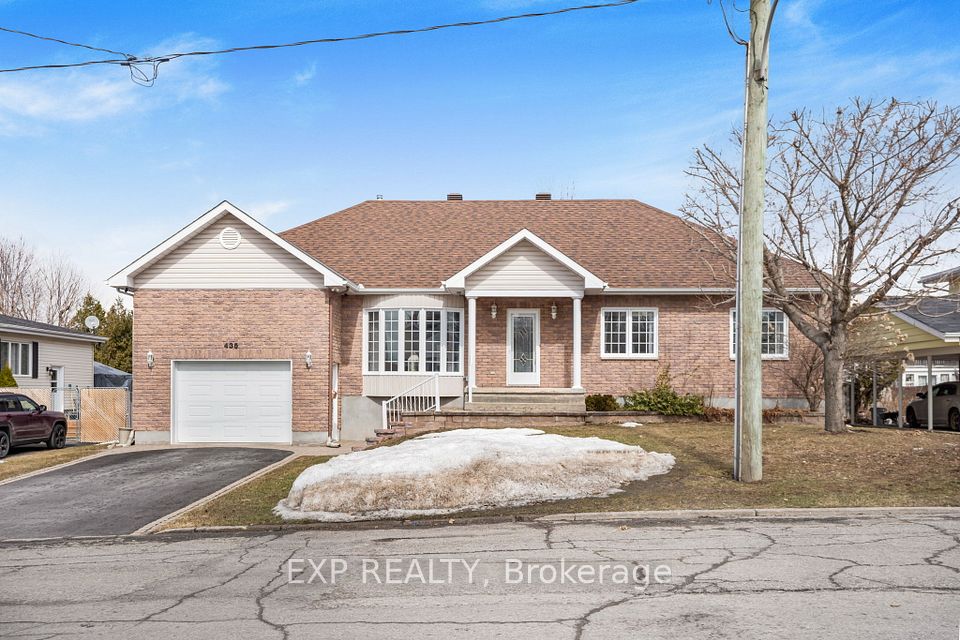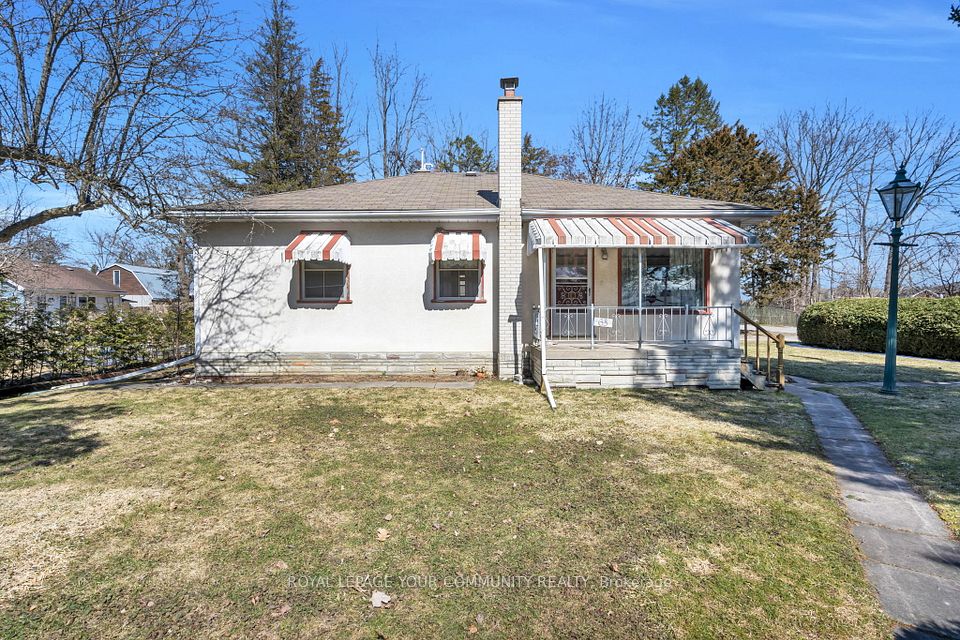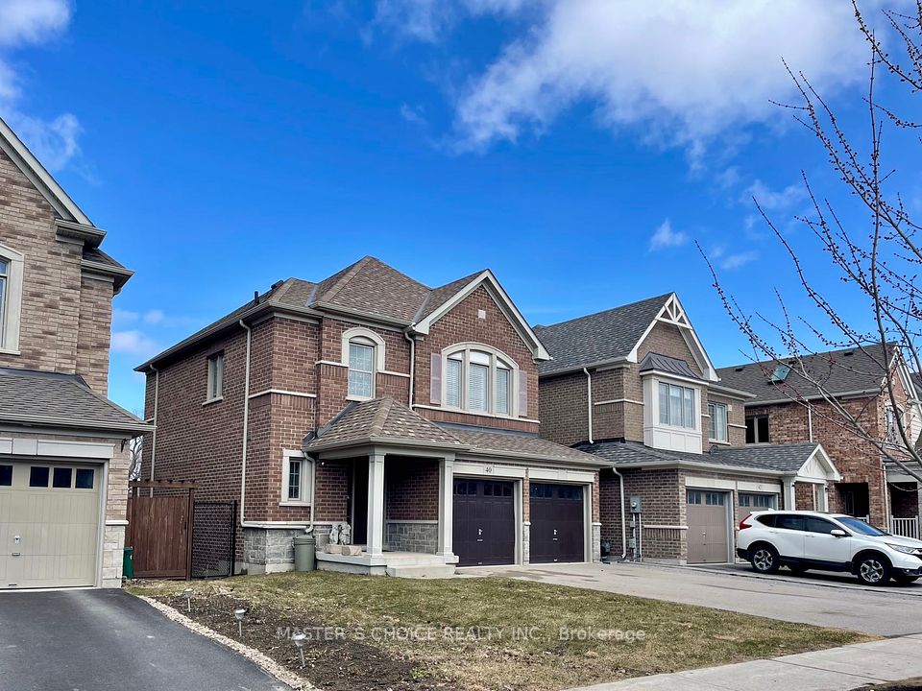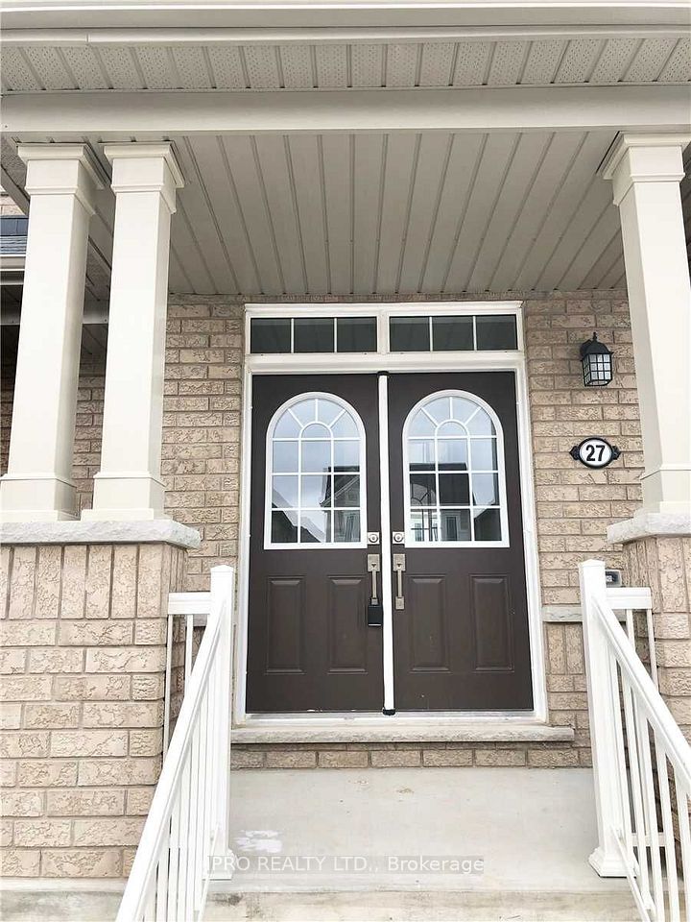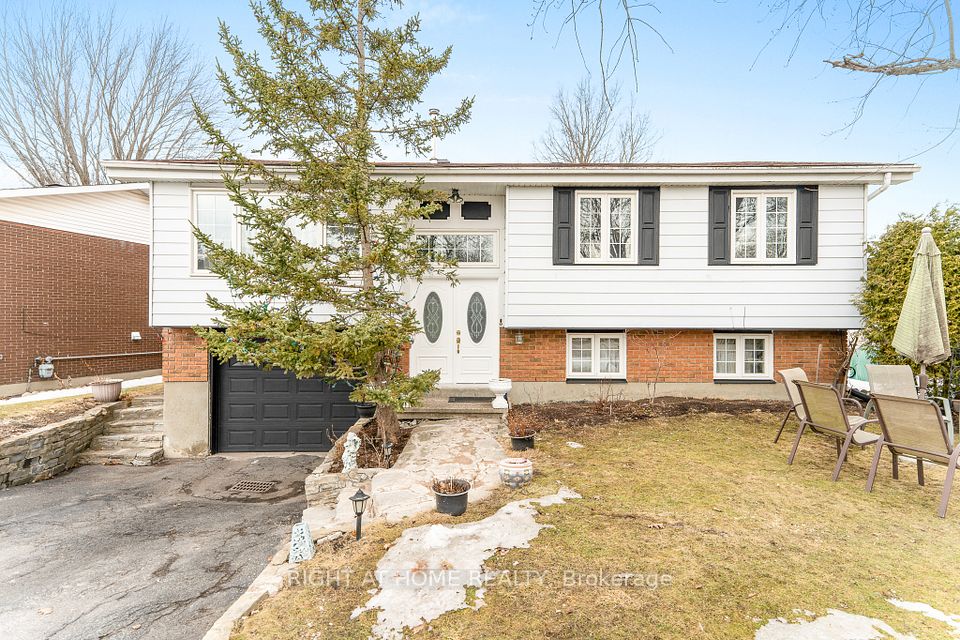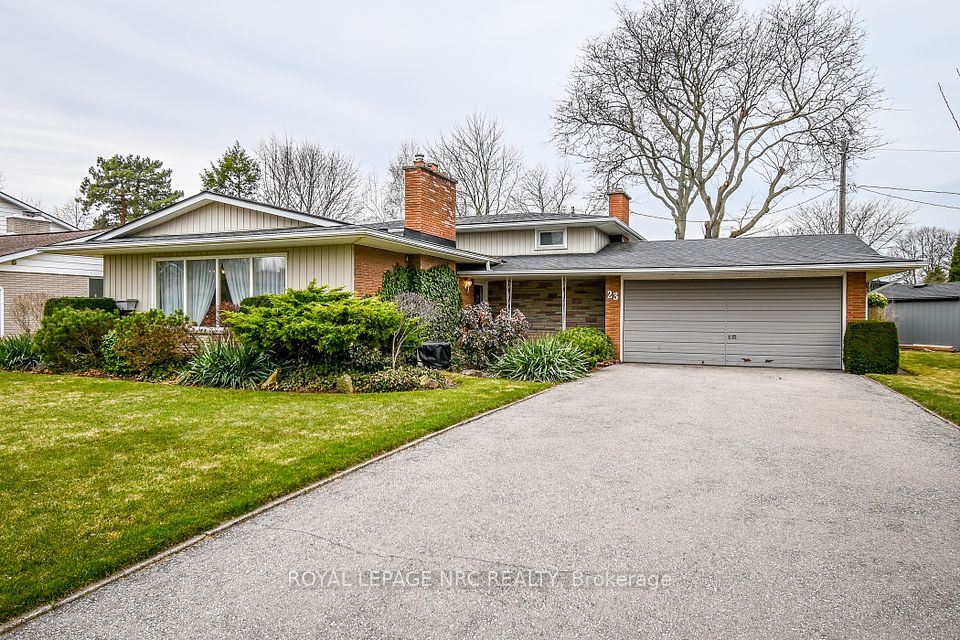$899,900
7 Coulthard Boulevard, Cambridge, ON N1T 2E7
Property Description
Property type
Detached
Lot size
< .50
Style
2-Storey
Approx. Area
1500-2000 Sqft
Room Information
| Room Type | Dimension (length x width) | Features | Level |
|---|---|---|---|
| Foyer | 3.33 x 1.75 m | N/A | Main |
| Dining Room | 3.68 x 3.12 m | N/A | Main |
| Living Room | 4.27 x 4.88 m | N/A | Main |
| Kitchen | 3.78 x 5.44 m | N/A | Main |
About 7 Coulthard Boulevard
IMMACULATE HOME W/ RUSTIC CHARM, MINUTES FROM THE 401! This Mattamy home is more than meets the eye-meticulously detailed throughout! The stunning main floor makes perfect use of space, blending contemporary rustic charm with timeless elegance. From accent walls and a white shiplap ceiling to bright windows that flood the space with natural light, every detail shines. The dreamy kitchen is a true showstopper, featuring ample cabinetry, a coffee bar, a stylish tiled backsplash, and island seating-ideal for entertaining. Enjoy seamless indoor-outdoor living with a garden door leading to the fully fenced backyard, complete with a deck and pergola. Upstairs, you'll find 3 spacious bedrooms and 2 full bathrooms, including a beautifully renovated 4pc ensuite. The second bathroom is conveniently shared between the 2 additional bedrooms, and the upper-level laundry adds ease to everyday living. With over 2,400 sq. ft. of finished living space, the bright lower level offers the perfect rec room, future work-from-home space, and a 4th bedroom. Notable features include a sump pump, sewage pump, water softener 2024, 2019 roof, 2015 furnace, 2013 A/C, garage door opener with remotes, pot lights, new light fixtures, and 3.5 bathrooms in total. Large windows throughout enhance the home's airy feel. Nestled in a sought-after, multicultural neighbourhood, this home is within walking distance to places of worship, parks, trails, and many amenities. Plus, its just minutes from Highway 401! Your DREAM home awaits!
Home Overview
Last updated
1 day ago
Virtual tour
None
Basement information
Full, Finished
Building size
--
Status
In-Active
Property sub type
Detached
Maintenance fee
$N/A
Year built
2024
Additional Details
Price Comparison
Location

Shally Shi
Sales Representative, Dolphin Realty Inc
MORTGAGE INFO
ESTIMATED PAYMENT
Some information about this property - Coulthard Boulevard

Book a Showing
Tour this home with Shally ✨
I agree to receive marketing and customer service calls and text messages from Condomonk. Consent is not a condition of purchase. Msg/data rates may apply. Msg frequency varies. Reply STOP to unsubscribe. Privacy Policy & Terms of Service.






