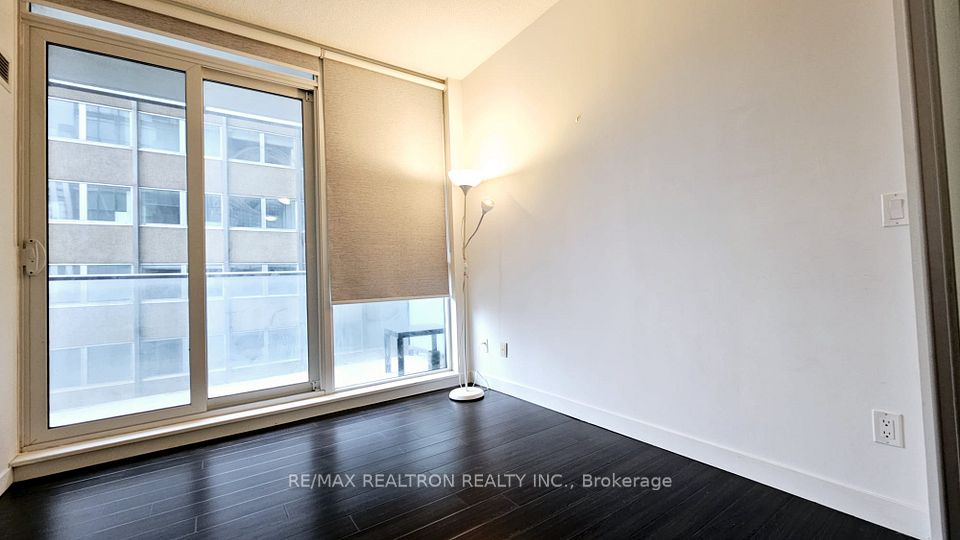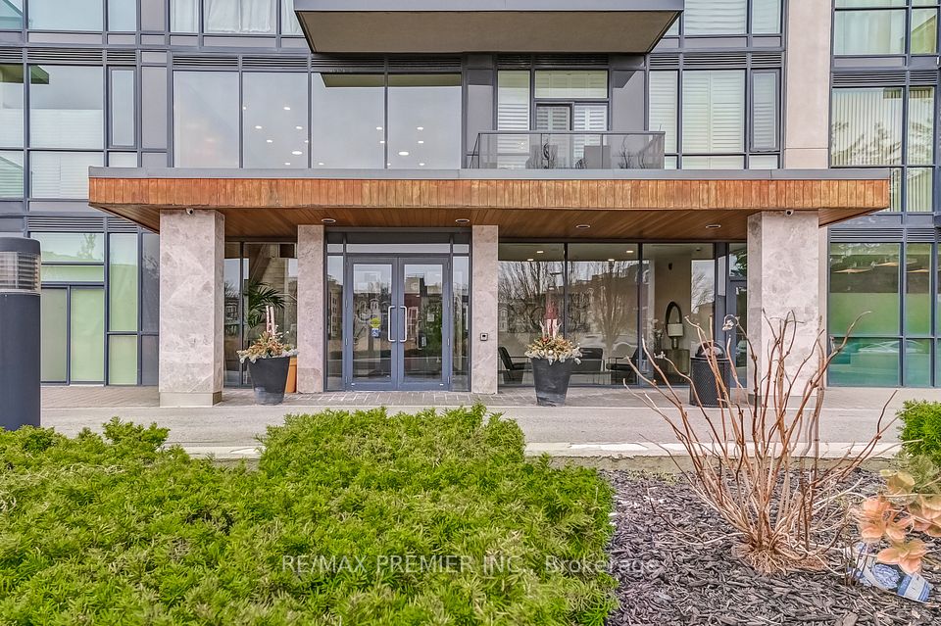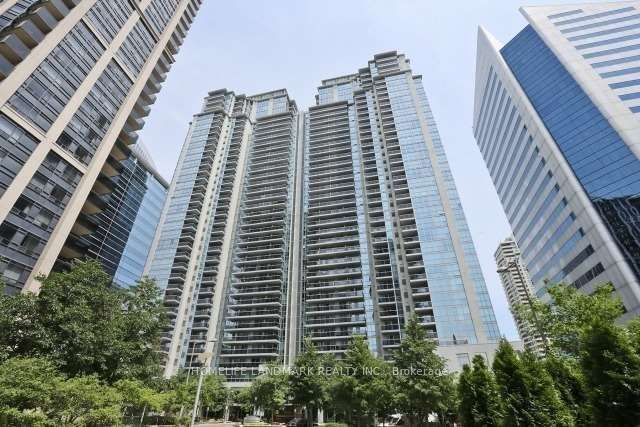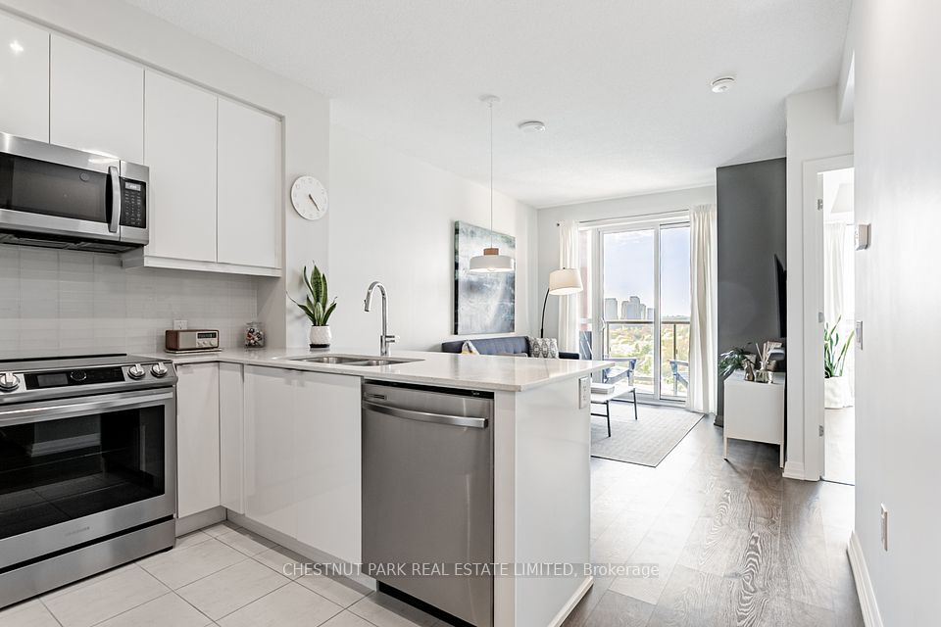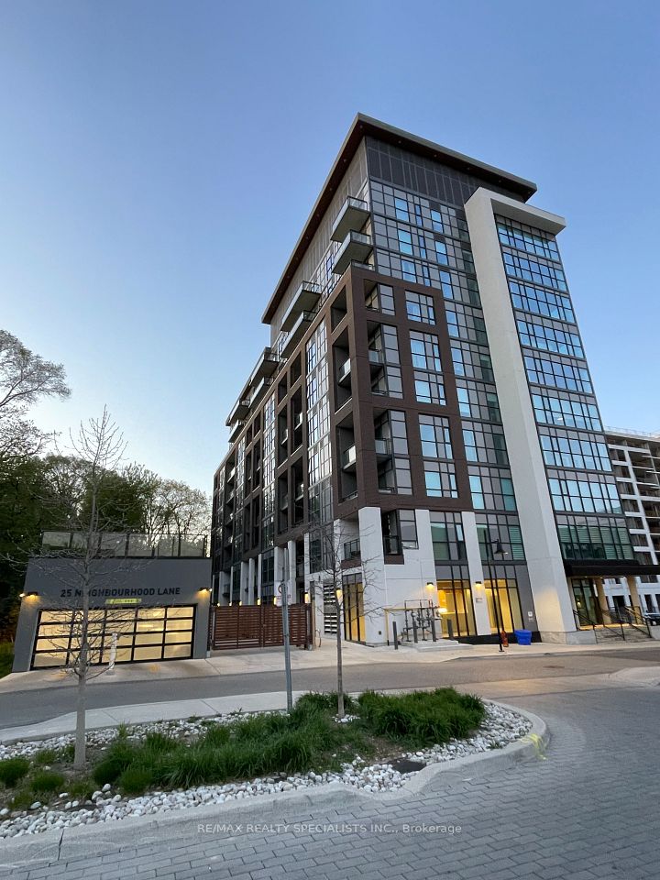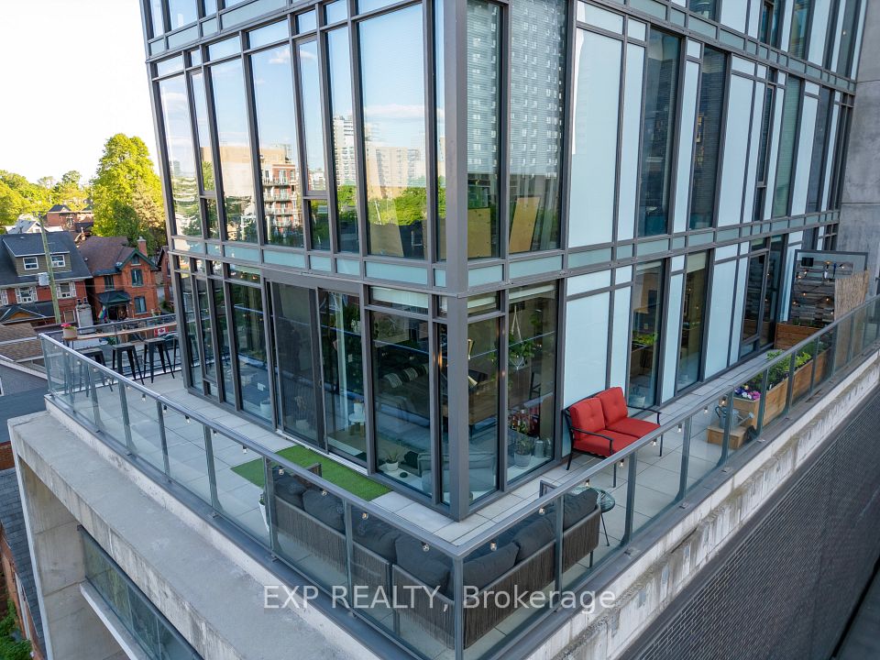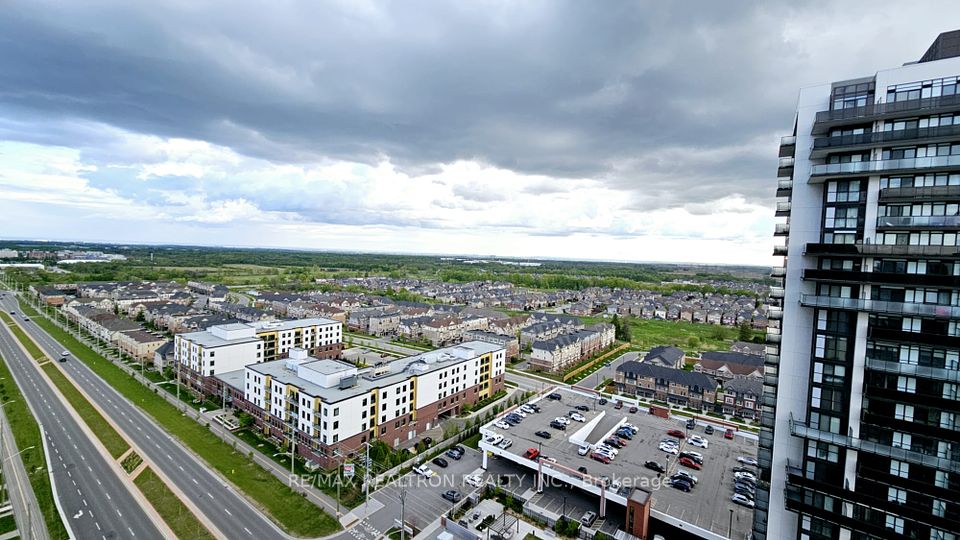$499,800
Last price change 2 days ago
7 Bishop Avenue, Toronto C14, ON M2M 4J4
Property Description
Property type
Condo Apartment
Lot size
N/A
Style
Apartment
Approx. Area
700-799 Sqft
Room Information
| Room Type | Dimension (length x width) | Features | Level |
|---|---|---|---|
| Living Room | 4.8 x 3.4 m | Vinyl Floor, Open Concept, Combined w/Solarium | Ground |
| Dining Room | 3.4 x 2.4 m | Vinyl Floor, Combined w/Living | Ground |
| Kitchen | 2.3 x 2.1 m | Porcelain Floor | Ground |
| Bedroom | 4.15 x 2.8 m | Vinyl Floor, Closet | Ground |
About 7 Bishop Avenue
$$$ WHOLE UNIT FULLY RENOVATED WITH NEW APPLIANCES!!!! Smooth ceiling, Vinyl flooring, Quartz kitchen counter, brand new kitchen cabinet etc.. Heart Of The Yonge/Finch Area With Subway Station Right Cross The Street. Large 1 Bedroom Plus Den, Over 700 Sq Ft, Den With Sliding Door To Be Used As Second Bedroom. Direct Undergr Path To Finch Subway, Ttc, Viva, Go, Yrt. Concierge, Indoor Swimming Pool, Gym, Guest Room, Meeting Room, Party Room, Visitor Parking, Bbq, Sauna. Lot of Shopping And Dinning, Everything You Need Is Just Steps Away.
Home Overview
Last updated
2 days ago
Virtual tour
None
Basement information
None
Building size
--
Status
In-Active
Property sub type
Condo Apartment
Maintenance fee
$575.94
Year built
--
Additional Details
Price Comparison
Location

Angela Yang
Sales Representative, ANCHOR NEW HOMES INC.
MORTGAGE INFO
ESTIMATED PAYMENT
Some information about this property - Bishop Avenue

Book a Showing
Tour this home with Angela
I agree to receive marketing and customer service calls and text messages from Condomonk. Consent is not a condition of purchase. Msg/data rates may apply. Msg frequency varies. Reply STOP to unsubscribe. Privacy Policy & Terms of Service.






