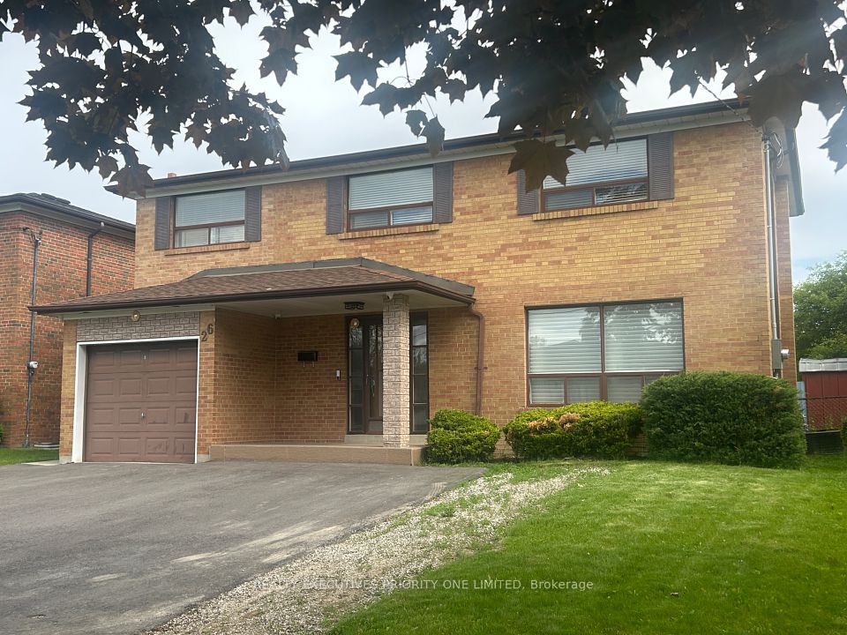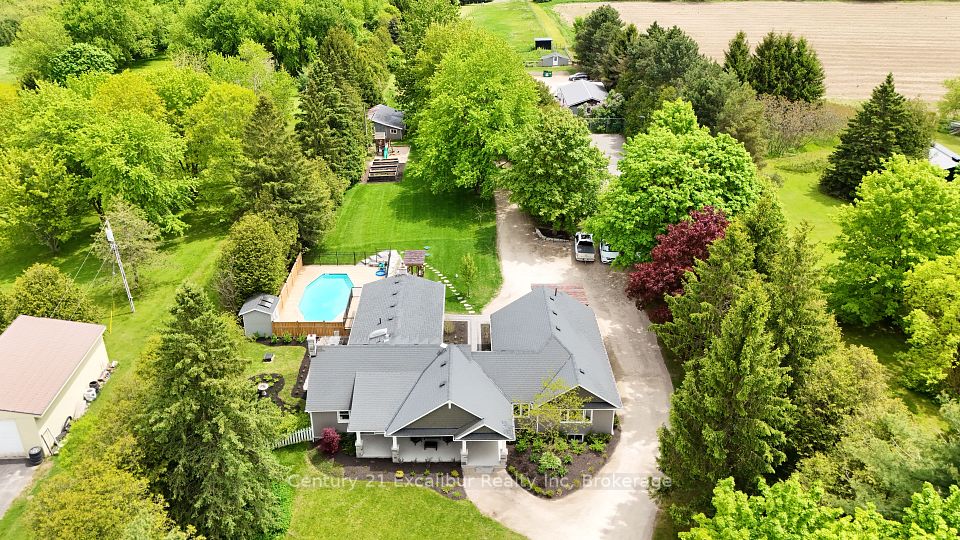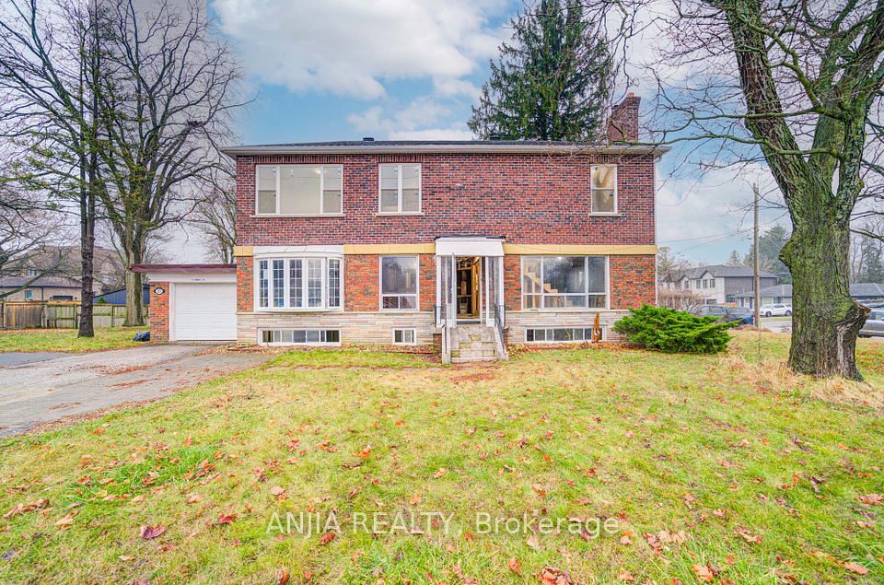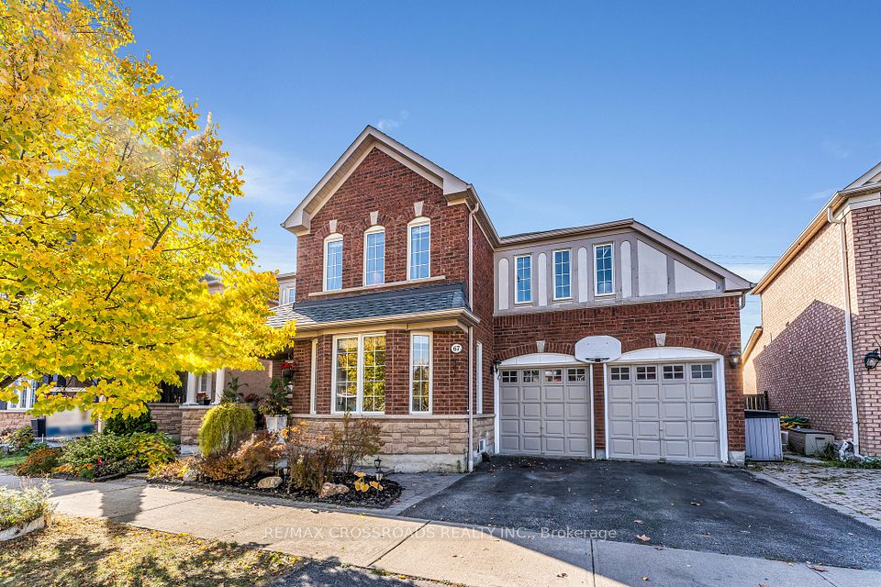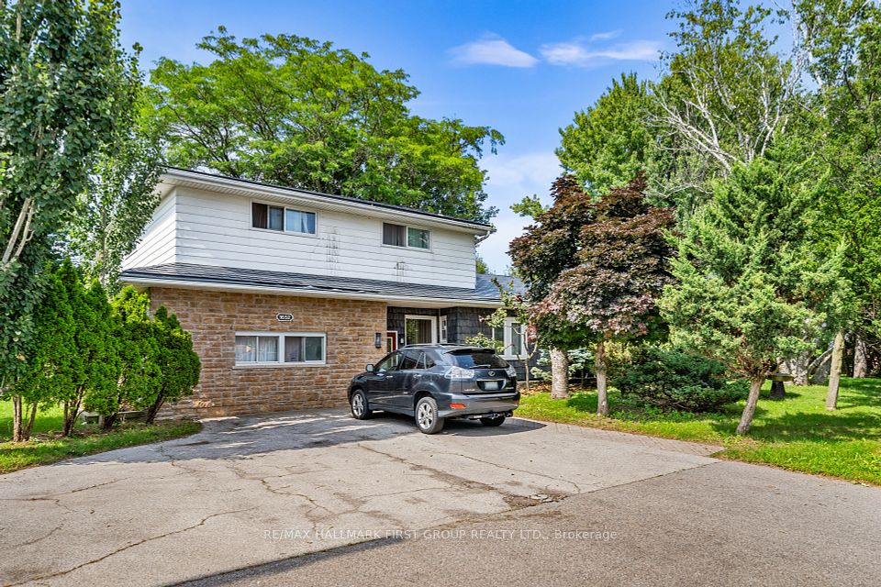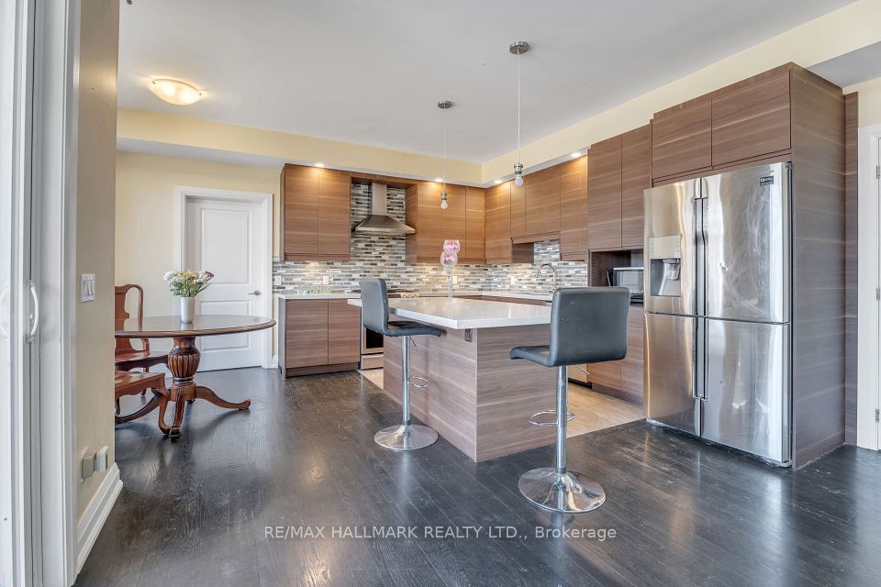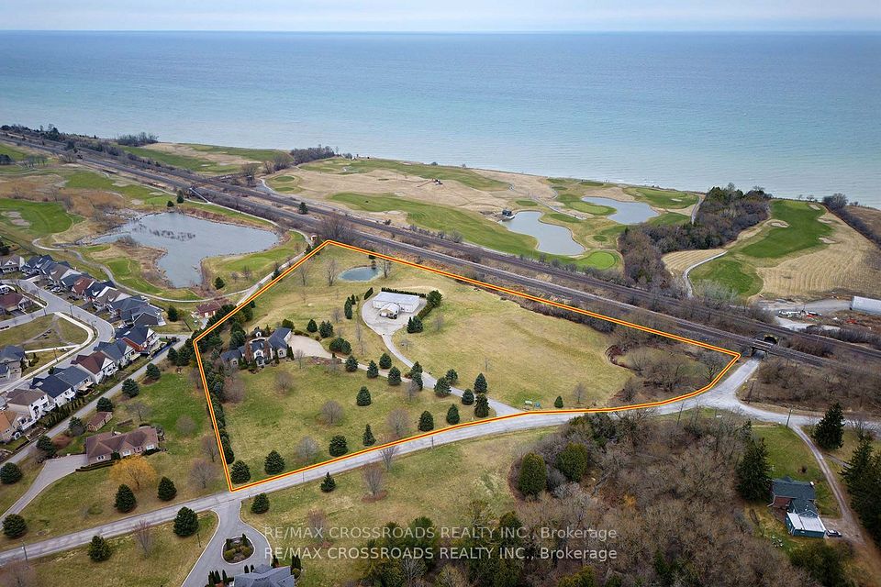$1,549,999
7 Attraction Drive, Brampton, ON L6Y 2Z8
Property Description
Property type
Detached
Lot size
< .50
Style
2-Storey
Approx. Area
2500-3000 Sqft
Room Information
| Room Type | Dimension (length x width) | Features | Level |
|---|---|---|---|
| Kitchen | 3.96 x 5.8 m | Backsplash, Overlooks Backyard, Double Sink | Main |
| Family Room | 3.95 x 4.85 m | Hardwood Floor, Fireplace, Pot Lights | Main |
| Dining Room | 3.14 x 4.25 m | Hardwood Floor, Coffered Ceiling(s) | Main |
| Living Room | 3.33 x 4.4 m | Hardwood Floor, Coffered Ceiling(s) | Main |
About 7 Attraction Drive
Welcome to this exceptional large family home in the heart of Bram West, Brampton! Designed for both comfort and income generation potential. This home offers an open concept main floor featuring a modern kitchen with 4 appliances. The spacious family, living, and dining rooms provide ample space for gatherings and everyday living. Upstairs, you'll find 5 bedrooms and 3 full bathrooms, ensuring plenty of room for everyone. The primary bedroom is a true retreat with an ensuite bathroom and plenty of closet space. The basement with its separate entrance, has extraordinary income generating potential - two self-contained basement apartments, each with 2 rooms, a 3-pc bathroom, and a kitchen. Located close to all amenities, this home offers convenience and a vibrant community atmosphere. Whether you're looking for a spacious family home or an investment opportunity, this property has it all. Don't miss out on this unique chance to own a versatile and welcoming home! **EXTRAS** Basement has an area to install a stacked Washer/Dryer for both apartments to share.
Home Overview
Last updated
May 29
Virtual tour
None
Basement information
Apartment, Finished
Building size
--
Status
In-Active
Property sub type
Detached
Maintenance fee
$N/A
Year built
2024
Additional Details
Price Comparison
Location

Angela Yang
Sales Representative, ANCHOR NEW HOMES INC.
MORTGAGE INFO
ESTIMATED PAYMENT
Some information about this property - Attraction Drive

Book a Showing
Tour this home with Angela
I agree to receive marketing and customer service calls and text messages from Condomonk. Consent is not a condition of purchase. Msg/data rates may apply. Msg frequency varies. Reply STOP to unsubscribe. Privacy Policy & Terms of Service.






