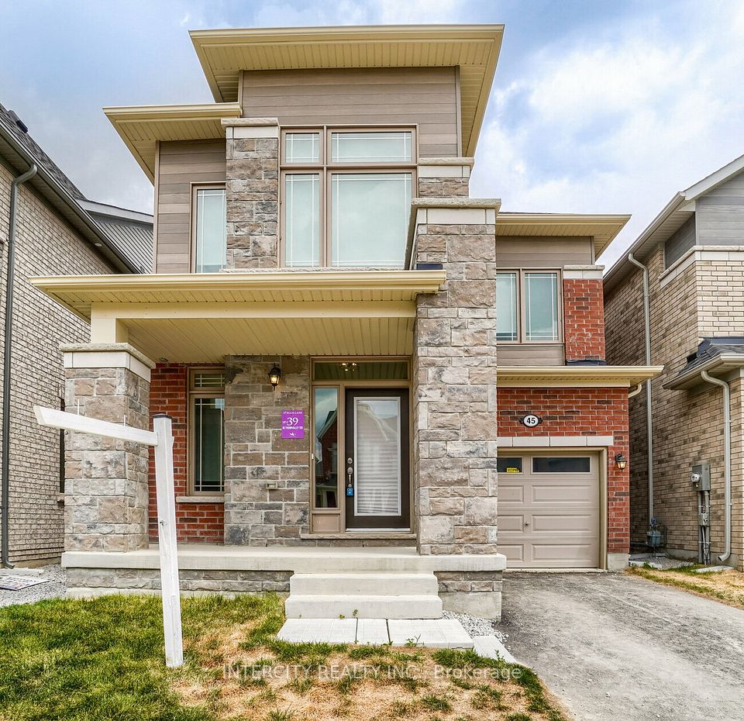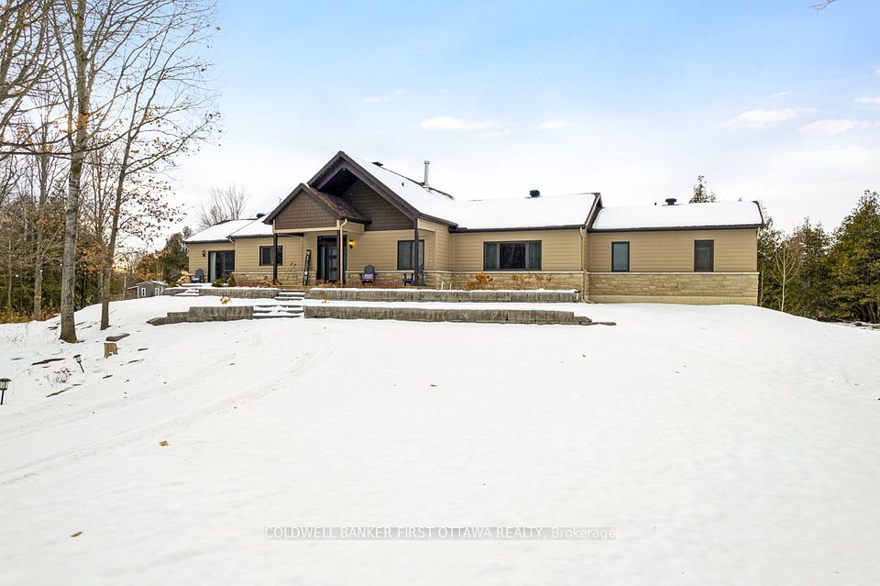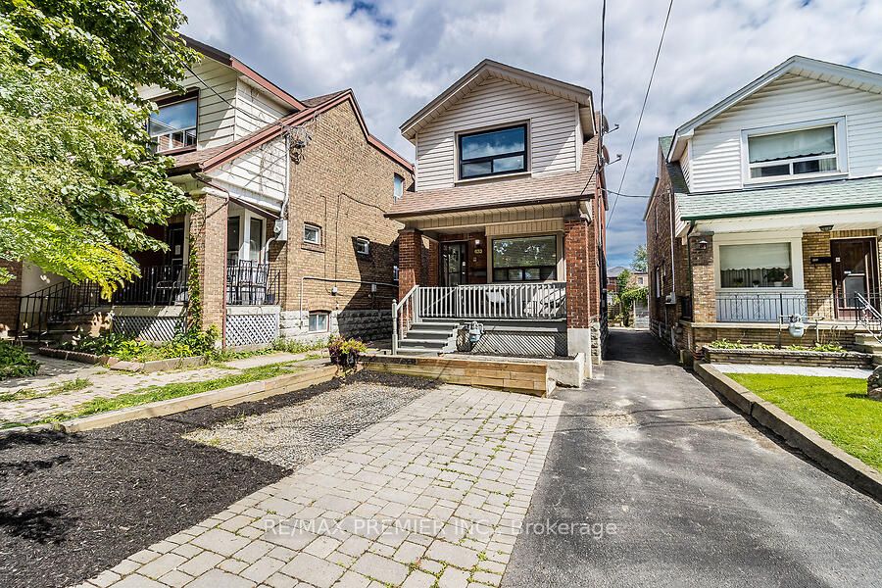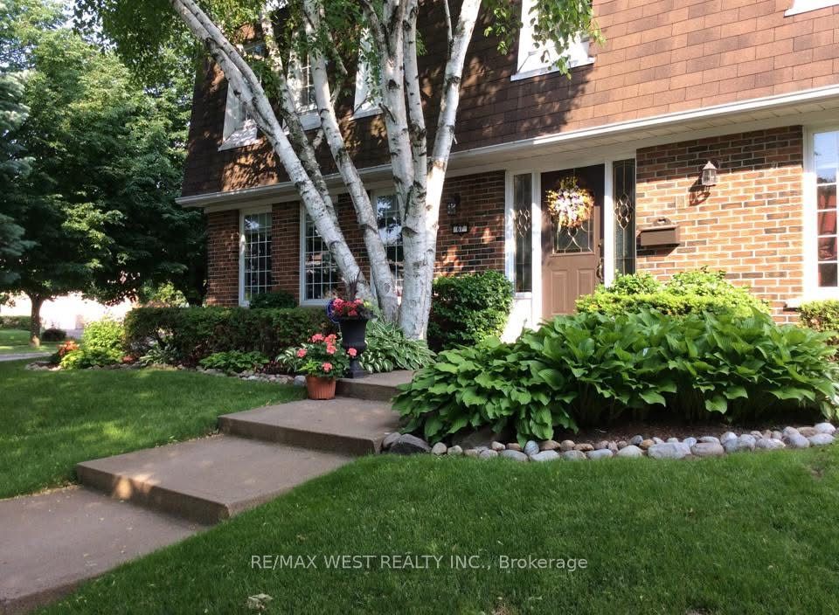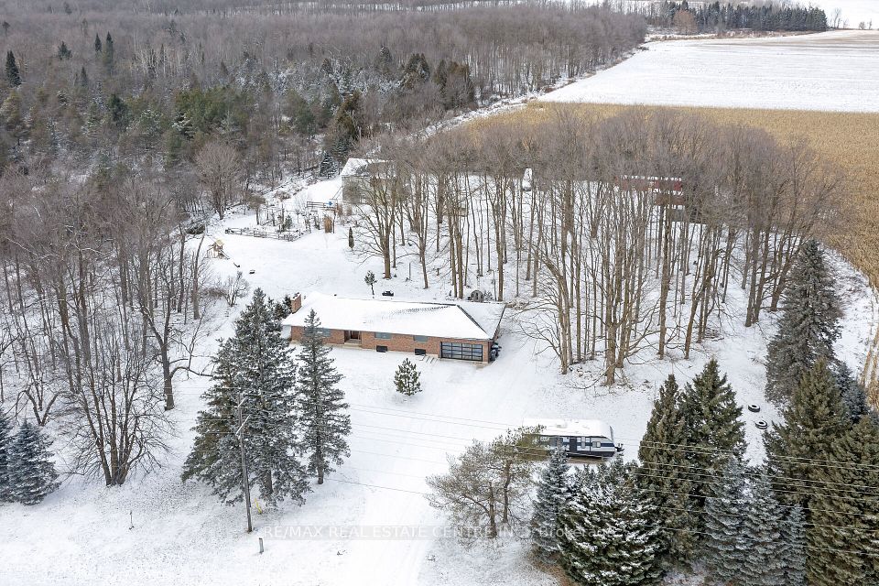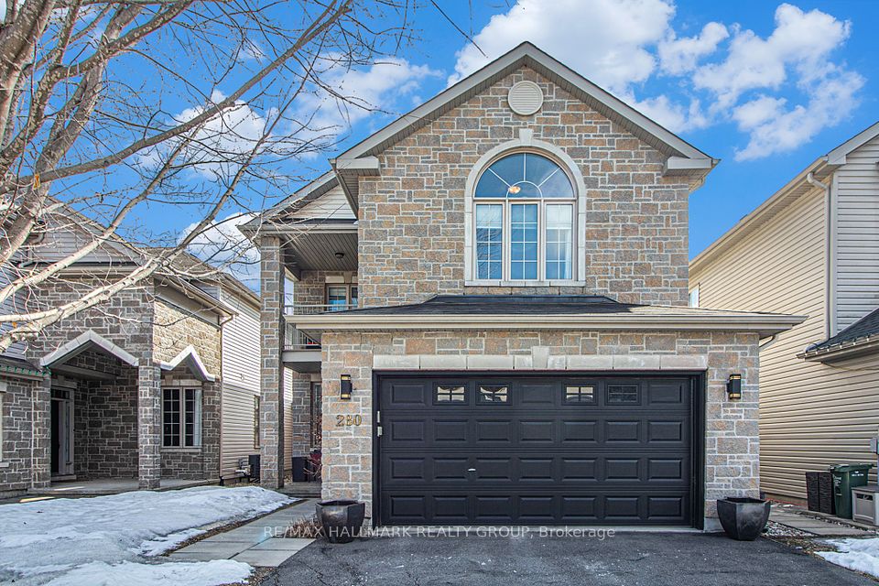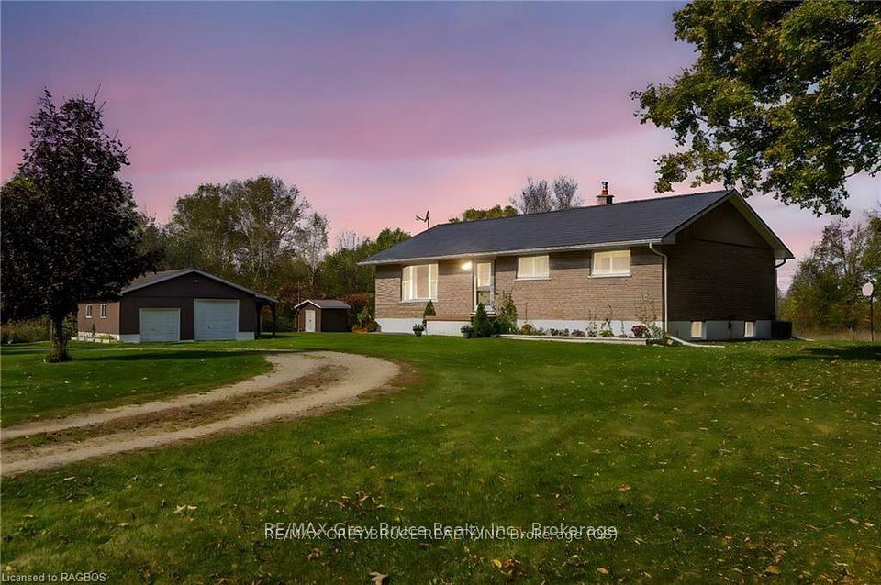$1,079,900
7 Alona Avenue, Cambridge, ON N3C 3Y5
Property Description
Property type
Detached
Lot size
N/A
Style
2-Storey
Approx. Area
N/A Sqft
Room Information
| Room Type | Dimension (length x width) | Features | Level |
|---|---|---|---|
| Breakfast | 2.68 x 3.89 m | N/A | Main |
| Dining Room | 3.49 x 3.36 m | N/A | Main |
| Kitchen | 3.07 x 3.89 m | N/A | Main |
| Great Room | 5.94 x 3.89 m | N/A | Main |
About 7 Alona Avenue
HESPELER HAVEN: LUXURIOUS FAMILY HOME WITH ALL THE EXTRAS! Discover your dream home in coveted Hespeler! This stunning 3,000+ sq ft masterpiece offers exceptional living spaces perfect for modern family life. The spectacular great room features soaring vaulted ceilings with skylights that flood the space with natural light, complemented by a cozy gas fireplace - ideal for those chilly Ontario evenings. The gourmet kitchen will delight your inner chef with custom bar, elegant granite countertops, wine cooler, and abundant storage for all your culinary needs. Practical luxury continues with a convenient main floor laundry/mud room and powder room. Upstairs, retreat to your oversized primary bedroom with spa-like ensuite featuring custom cabinetry and walk-in shower. Two additional spacious bedrooms with double closets and large windows provide plenty of room for family or guests. The fully finished basement adds tremendous value with a recreation room (featuring another fireplace!), large storage area, fourth bedroom and versatile den - perfect for a home office or hobby space. Summer living shines in the fully fenced backyard oasis with above-ground pool, luxurious hot tub, and three-tiered deck - perfect for entertaining and watching the sunsets! The double car garage and attractive stamped concrete driveway and front porch complete the picture. This meticulously maintained home has been completely redone with a new roof and skylights (2019) and hot water tank (2024) - just move in and enjoy! This exceptional property offers the perfect blend of luxury, practicality and location that discerning buyers demand. Don't miss this rare opportunity in one of Cambridge's most desirable neighbourhoods!
Home Overview
Last updated
Mar 26
Virtual tour
None
Basement information
Finished, Full
Building size
--
Status
In-Active
Property sub type
Detached
Maintenance fee
$N/A
Year built
--
Additional Details
Price Comparison
Location

Shally Shi
Sales Representative, Dolphin Realty Inc
MORTGAGE INFO
ESTIMATED PAYMENT
Some information about this property - Alona Avenue

Book a Showing
Tour this home with Shally ✨
I agree to receive marketing and customer service calls and text messages from Condomonk. Consent is not a condition of purchase. Msg/data rates may apply. Msg frequency varies. Reply STOP to unsubscribe. Privacy Policy & Terms of Service.






