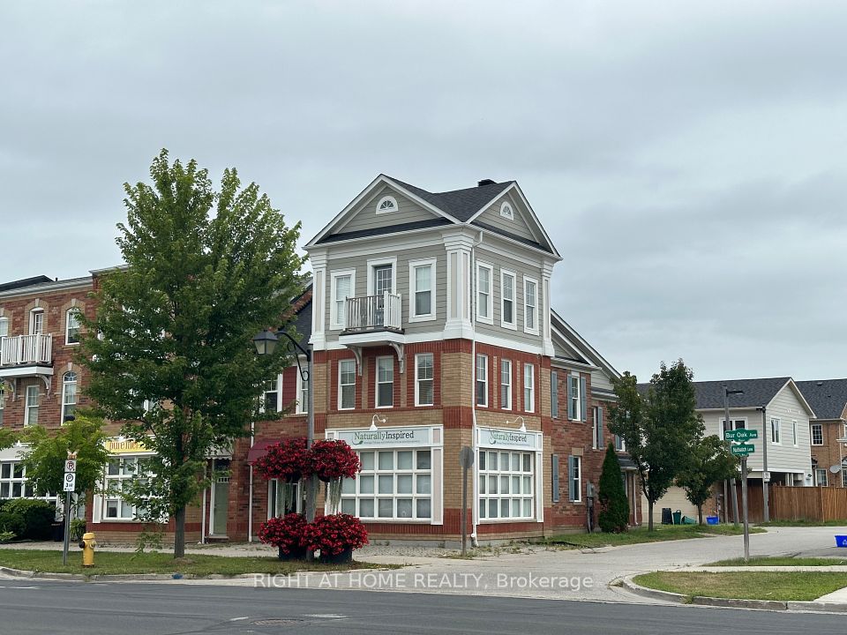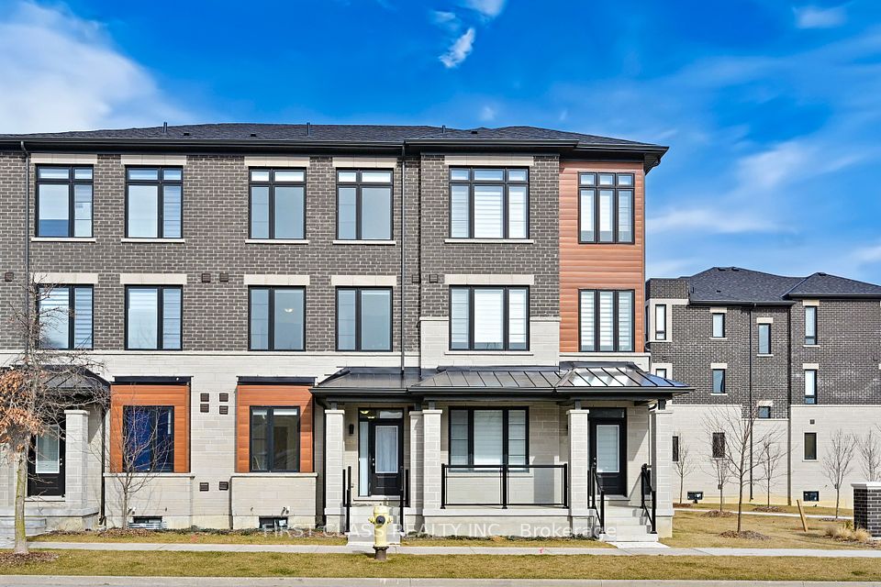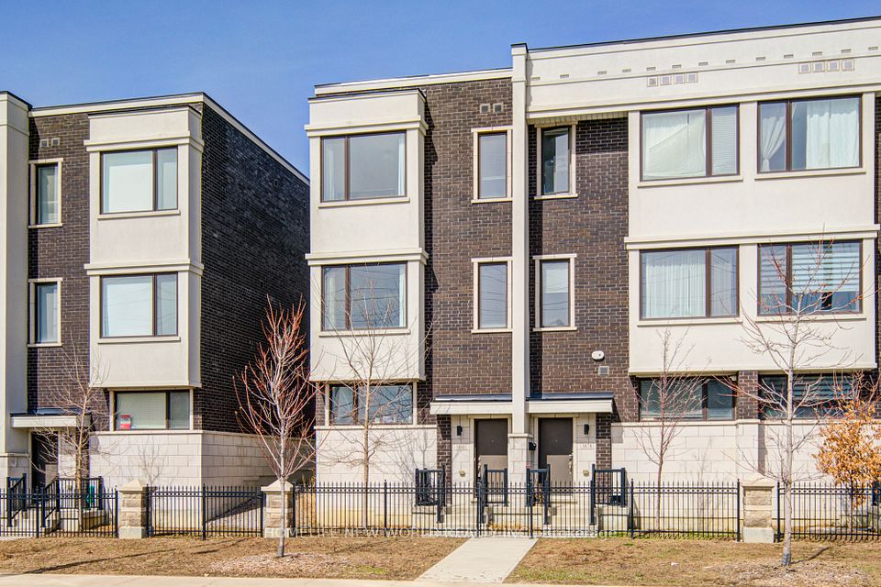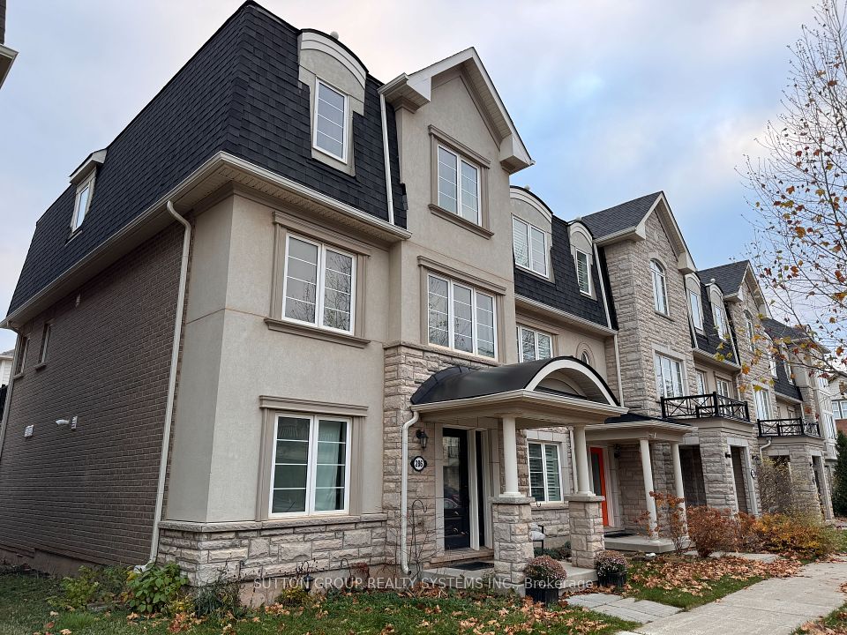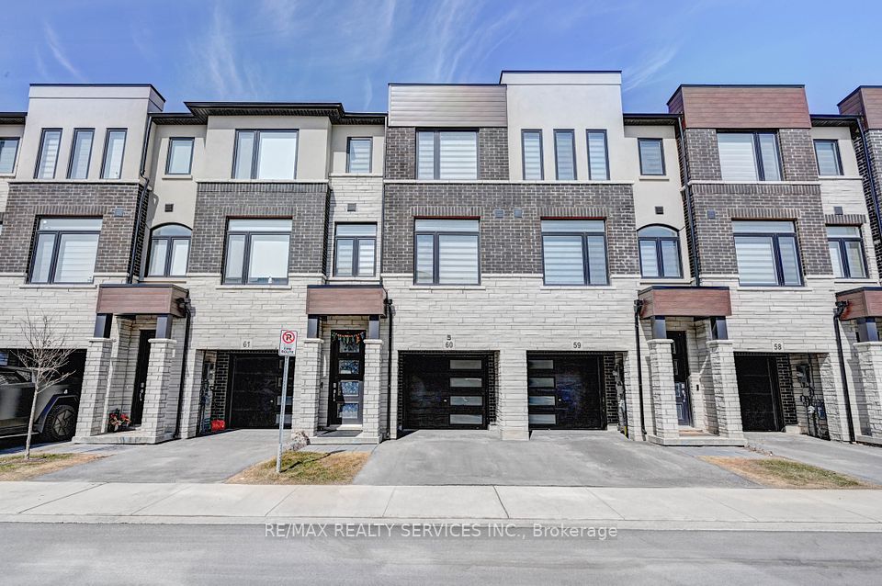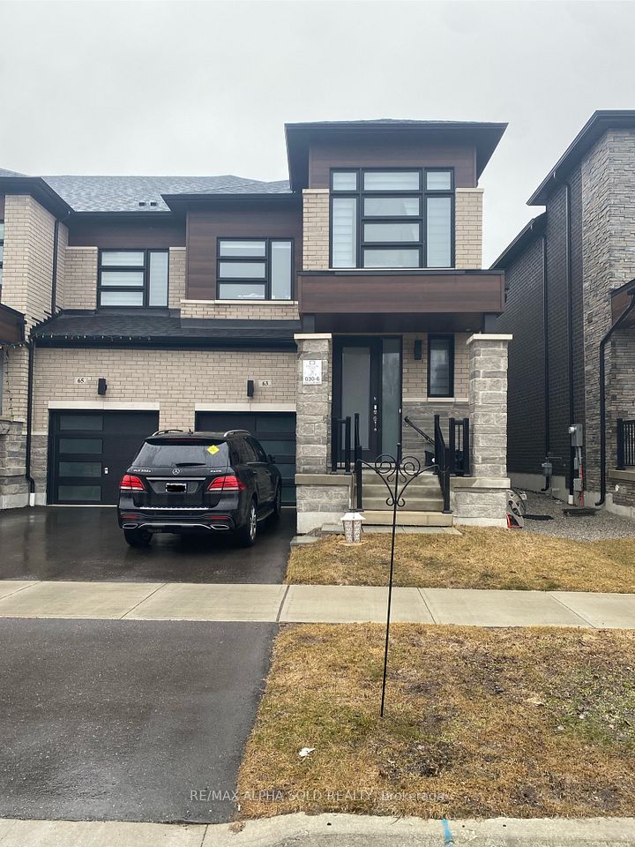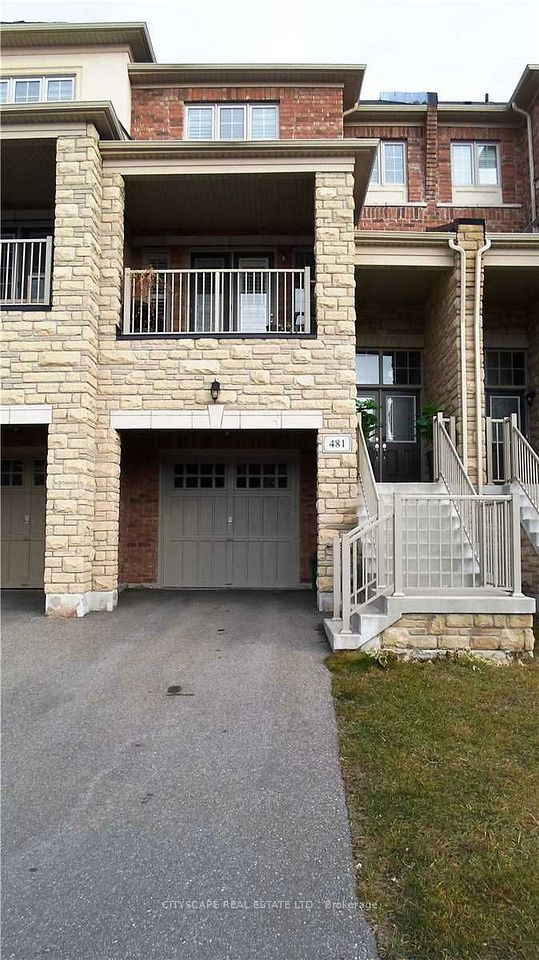$879,000
69 Second Avenue, Glebe - Ottawa East and Area, ON K1S 2H4
Property Description
Property type
Att/Row/Townhouse
Lot size
N/A
Style
2-Storey
Approx. Area
1100-1500 Sqft
Room Information
| Room Type | Dimension (length x width) | Features | Level |
|---|---|---|---|
| Living Room | 4.4 x 3.5 m | N/A | Main |
| Dining Room | 4.8 x 3.5 m | N/A | Main |
| Kitchen | 3.8 x 2.9 m | N/A | Main |
| Powder Room | 1.5 x 0.7 m | N/A | Main |
About 69 Second Avenue
In the beating heart of the iconic Glebe, this exquisite home blends timeless charm with modern luxuries. A classic front porch overlooks vibrant perennial gardens, framed by a breathtaking magnolia in full bloom. Inside, morning light pours into the elegant living room which is open to the spacious dining area both adorned with soaring ceilings and rich architectural details. The redesigned kitchen features quartz countertops, a gas range, tall glass cabinetry, and French patio doors leading to a private deck your own bistro-style retreat for al fresco dining. Upstairs, a tranquil den offers inspiring rooftop views, while the renovated main bath pampers with a soaking tub. The primary bedroom boasts a chic barn-door closet and garden views, alongside two additional bright bedrooms. Steps from boutiques, cafés, the Rideau Canal, and top schools, this timeless gem invites you to experience the very best of the Glebe.
Home Overview
Last updated
1 day ago
Virtual tour
None
Basement information
Unfinished
Building size
--
Status
In-Active
Property sub type
Att/Row/Townhouse
Maintenance fee
$N/A
Year built
--
Additional Details
Price Comparison
Location

Shally Shi
Sales Representative, Dolphin Realty Inc
MORTGAGE INFO
ESTIMATED PAYMENT
Some information about this property - Second Avenue

Book a Showing
Tour this home with Shally ✨
I agree to receive marketing and customer service calls and text messages from Condomonk. Consent is not a condition of purchase. Msg/data rates may apply. Msg frequency varies. Reply STOP to unsubscribe. Privacy Policy & Terms of Service.






