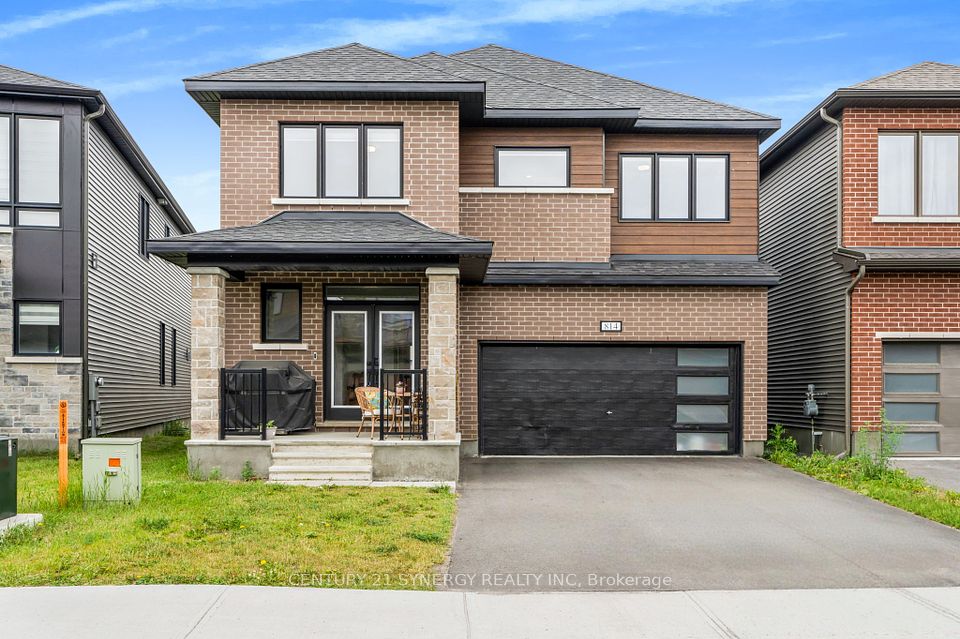$3,200
69 Richmond Park Drive, Georgina, ON L4P 0A4
Property Description
Property type
Detached
Lot size
N/A
Style
2-Storey
Approx. Area
1500-2000 Sqft
Room Information
| Room Type | Dimension (length x width) | Features | Level |
|---|---|---|---|
| Living Room | 6.58 x 3.58 m | Pot Lights, Laminate, Fireplace | Ground |
| Kitchen | 5.14 x 3.57 m | Open Concept, Breakfast Area, Ceramic Floor | Ground |
| Breakfast | 5.14 x 3.57 m | Open Concept, Combined w/Kitchen, W/O To Deck | Ground |
| Laundry | 2.63 x 1.63 m | Ceramic Floor, Access To Garage | Ground |
About 69 Richmond Park Drive
Open Concept 4 Bedroom Home On A 40'X115' Lot With A Large Fenced Back Yard & Massive Deck Is Located In The Desirable Cedarwood Estates Neighbourhood In Central Keswick Ceramic & Easy Care.9" celling, Main & 2nd Floor Fresh Painting, Pot lights, Floors Throughout, Newer Granite Counter and Breakfast Bar, Stainless Steel Appliances, Gleaming Backsplash & Main Floor Laundry Make Clean Ups A Breeze! Open Concept The Main Floor Kitchen & Great Room Combination Will Be Your Sanctuary While Enjoying The Fireplace...Close To Public Transit, A Park & Schools. **EXTRAS** Incl: Existing Fridge, Stove, B/I D/W, B/I Micro, Washer, Dryer, Garage Dr Opener & Remote. Brand New Roof 2025 April.
Home Overview
Last updated
Jul 18
Virtual tour
None
Basement information
Unfinished
Building size
--
Status
In-Active
Property sub type
Detached
Maintenance fee
$N/A
Year built
--
Additional Details
Location

Angela Yang
Sales Representative, ANCHOR NEW HOMES INC.
Some information about this property - Richmond Park Drive

Book a Showing
Tour this home with Angela
By submitting this form, you give express written consent to Dolphin Realty and its authorized representatives to contact you via email, telephone, text message, and other forms of electronic communication, including through automated systems, AI assistants, or prerecorded messages. Communications may include information about real estate services, property listings, market updates, or promotions related to your inquiry or expressed interests. You may withdraw your consent at any time by replying “STOP” to text messages or clicking “unsubscribe” in emails. Message and data rates may apply. For more details, please review our Privacy Policy & Terms of Service.






