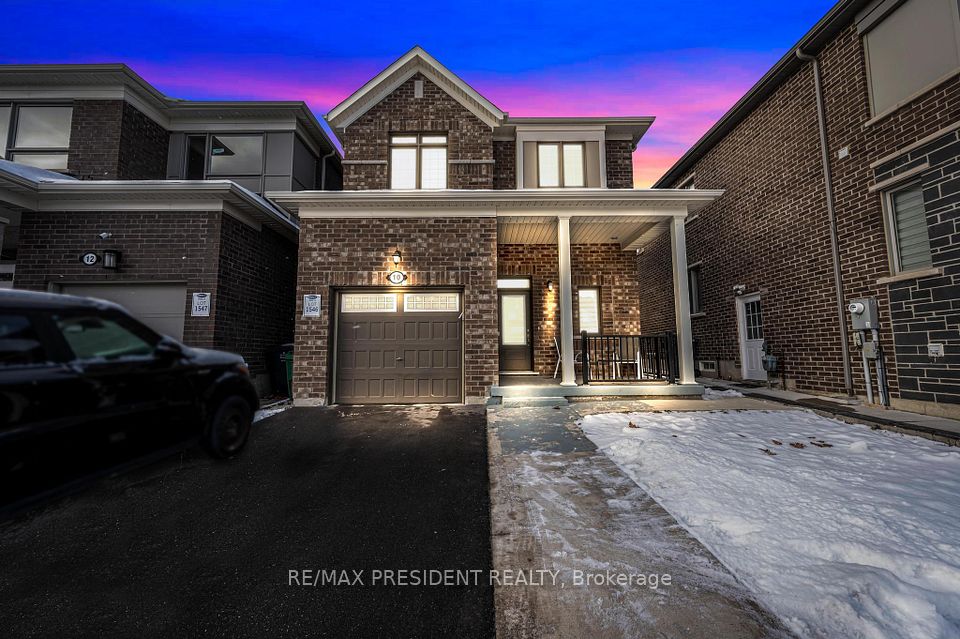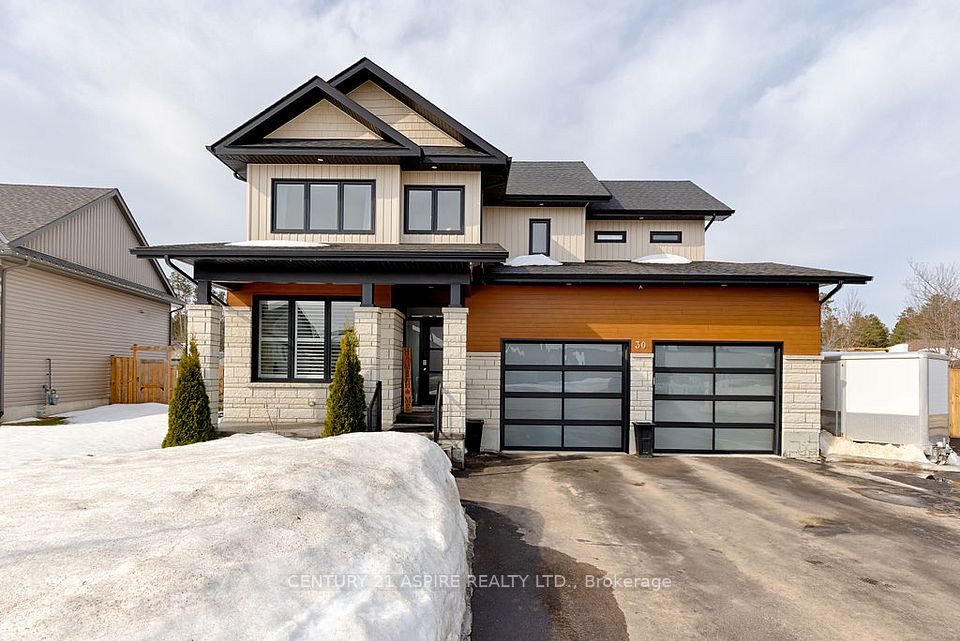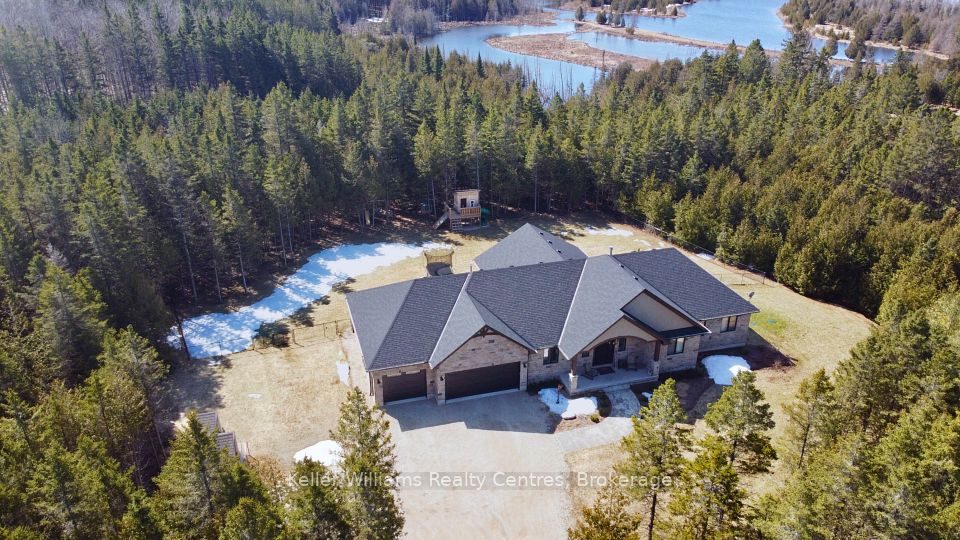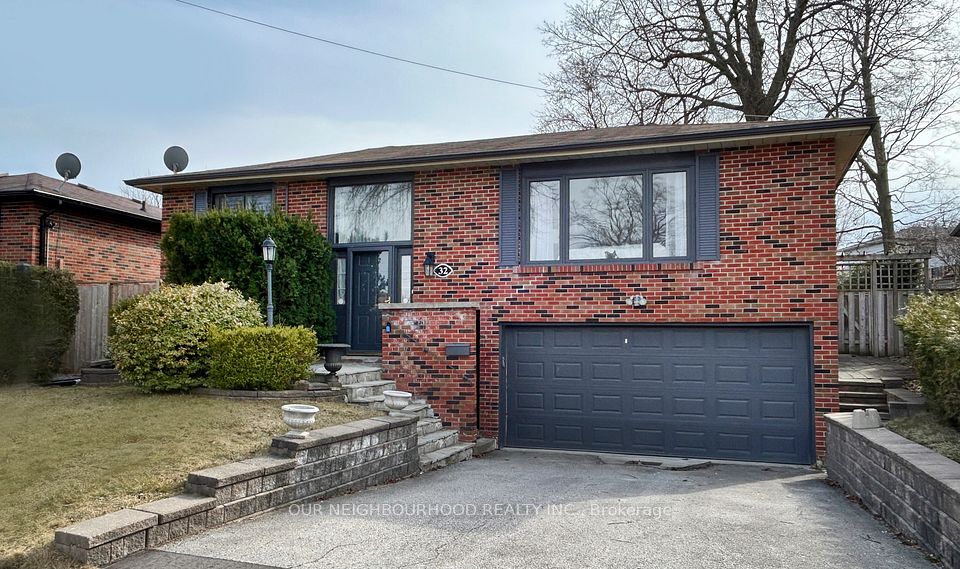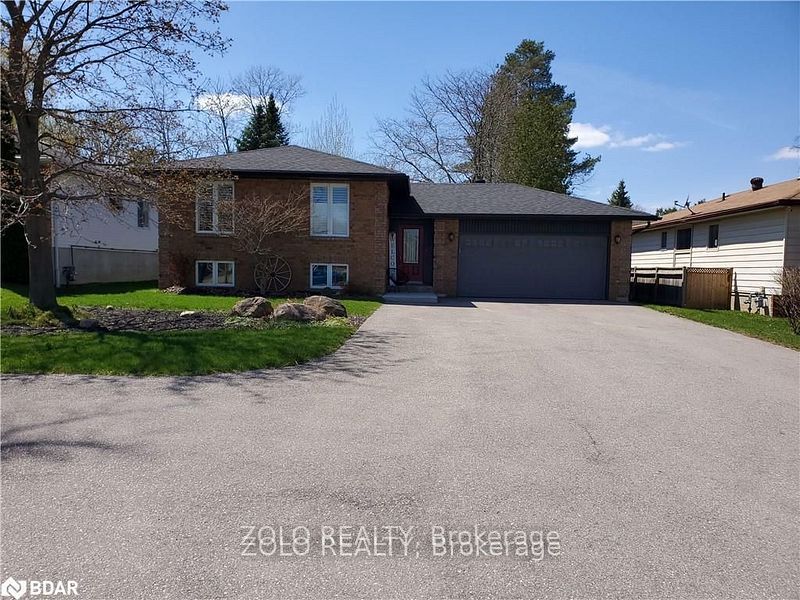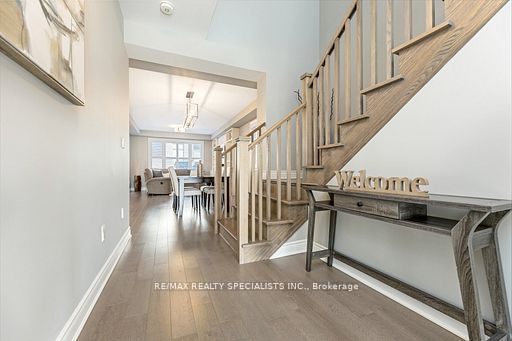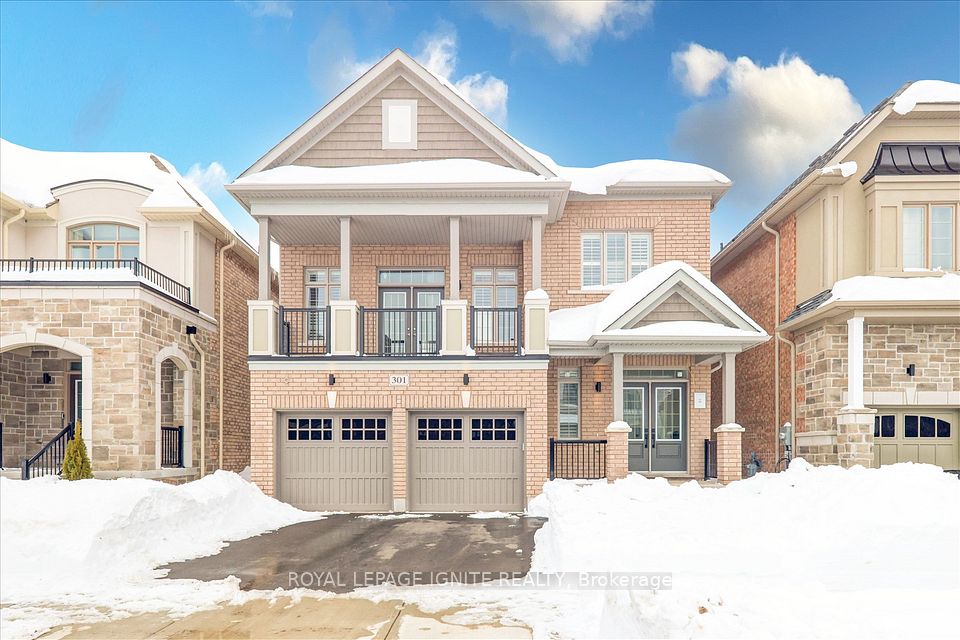$1,154,888
Last price change Mar 1
69 Mullen Drive, Ajax, ON L1T 2B2
Property Description
Property type
Detached
Lot size
N/A
Style
2-Storey
Approx. Area
2000-2500 Sqft
Room Information
| Room Type | Dimension (length x width) | Features | Level |
|---|---|---|---|
| Kitchen | 4.94 x 3.94 m | Modern Kitchen, Centre Island, W/O To Deck | Main |
| Laundry | 2.27 x 1.65 m | Window, Ceramic Floor, B/I Shelves | Main |
| Family Room | 5.8 x 4.61 m | Hardwood Floor, Fireplace, Pot Lights | In Between |
| Primary Bedroom | 4.77 x 3.47 m | Pot Lights, 3 Pc Ensuite, Closet Organizers | Second |
About 69 Mullen Drive
This one of a kind, truly spectacular family home in a highly desirable location is ready to steal your heart. Designed with thoughtful details and impeccable decor, this unique property offers an abundance of space and a highly functional layout to suit any lifestyle. From the moment you step inside, you'll be captivated by the beautiful hardwood floors, elegant pot-lights, and the bright and spacious living and dining areasperfect for hosting and everyday living. The custom gourmet kitchen is a chef's paradise, featuring extended cabinetry, a pantry, a center island, a built-in oven, a cooktop, extra storage, and even a wine rack! Convenience meets luxury with a main-floor laundry room, complete with a window and cabinets. The family room invites you to relax by the cozy wood-burning fireplace, surrounded by hardwood floors and soft lighting. The primary bedroom suite is a true retreat, boasting two walk-in closets with organizers and a spa-like ensuite with a glass shower, custom vanity, and floor-to-ceiling tiles. The additional bedrooms are bright and spacious, perfect for family or guests. Looking for extra space? The beautifully finished basement offers endless possibilities: an in-law suite, a rental opportunity, or your private entertainment hub. Step outside to your professionally landscaped yard, featuring extensive gardens, a private fenced area, a gazebo, and a fire pityour personal oasis for relaxation or entertaining. Nestled in a premium location, this home is just steps away from top-rated schools, parks, transit, and shopping, with easy access to Highways 401 and 407. Dont miss out on this gemschedule your private tour today and make this dream home yours! **EXTRAS** Indoor sauna, Pergola, fire pit, enclosed custom closet organizers, 2 dishwashers, built-in oven, cooktop, basement fridge, washer & dryer, central vacuum, electrical fixtures, window coverings
Home Overview
Last updated
Apr 14
Virtual tour
None
Basement information
Finished
Building size
--
Status
In-Active
Property sub type
Detached
Maintenance fee
$N/A
Year built
--
Additional Details
Price Comparison
Location

Shally Shi
Sales Representative, Dolphin Realty Inc
MORTGAGE INFO
ESTIMATED PAYMENT
Some information about this property - Mullen Drive

Book a Showing
Tour this home with Shally ✨
I agree to receive marketing and customer service calls and text messages from Condomonk. Consent is not a condition of purchase. Msg/data rates may apply. Msg frequency varies. Reply STOP to unsubscribe. Privacy Policy & Terms of Service.






