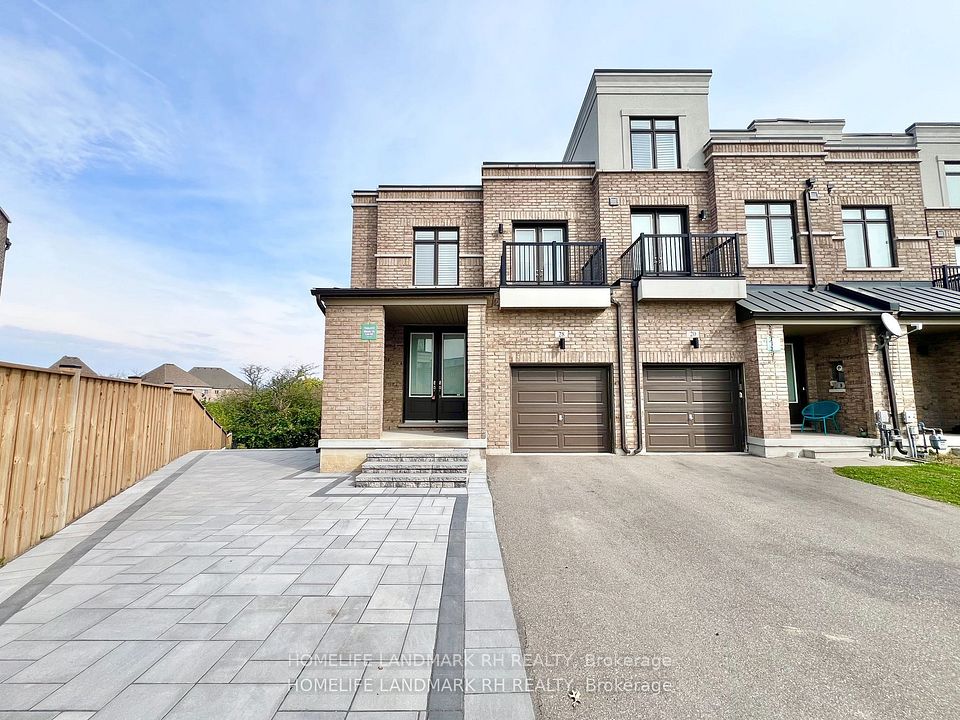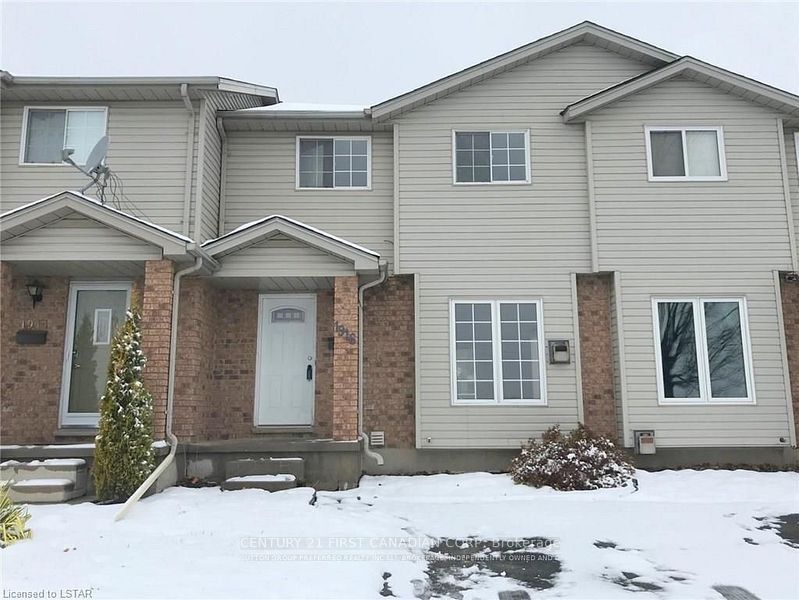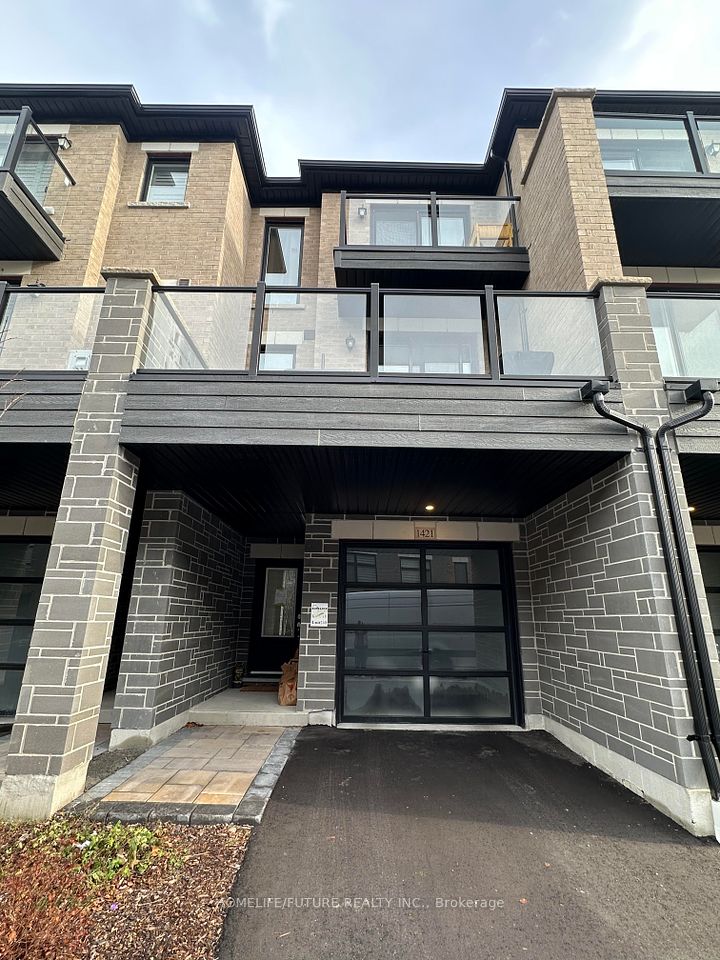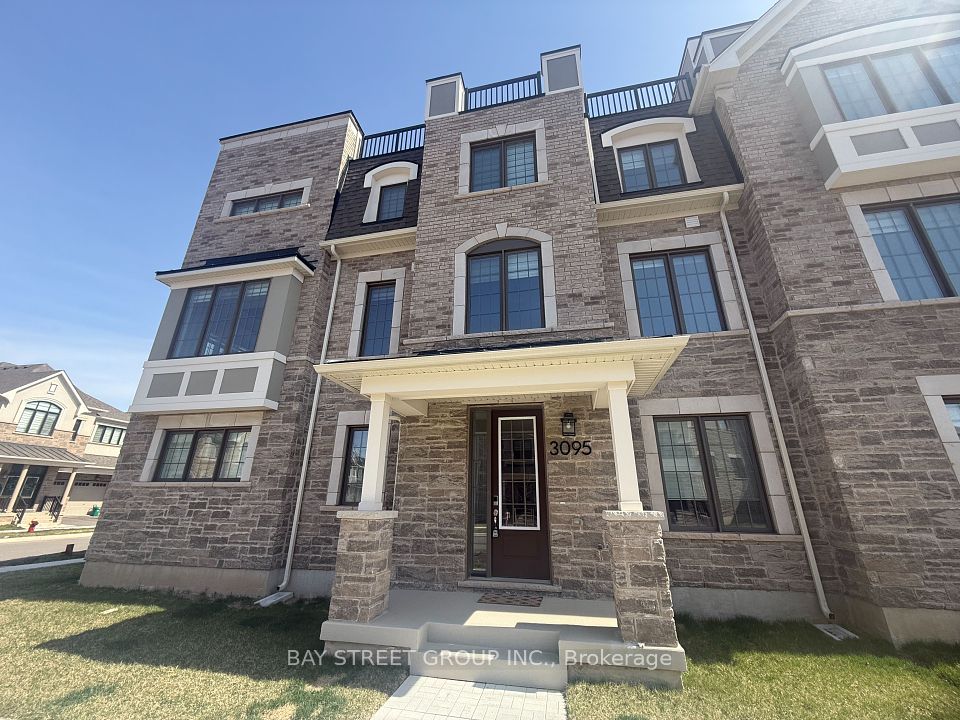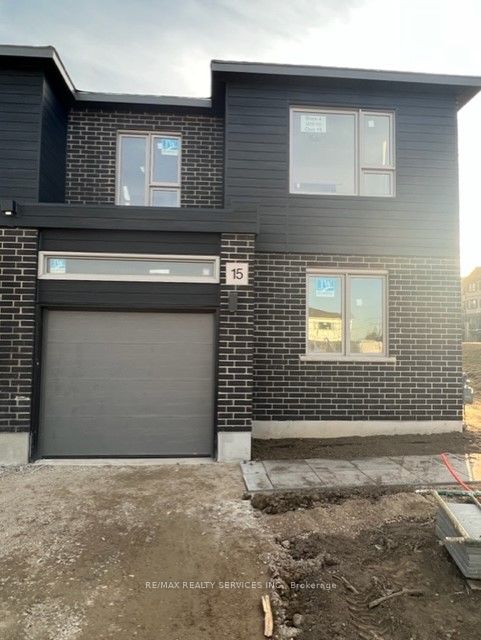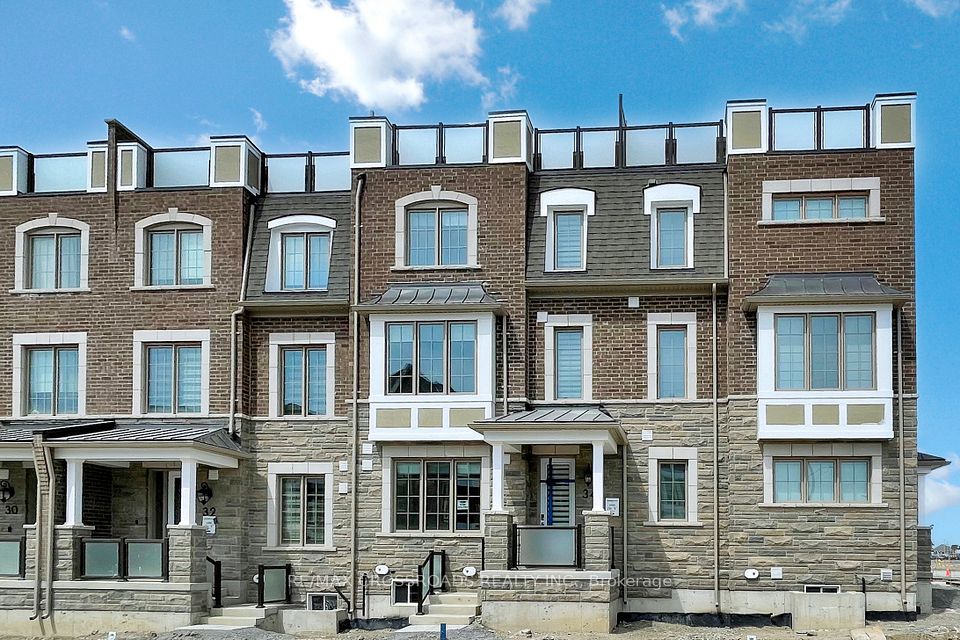$1,200
69 Hazelton Avenue, Toronto C02, ON M5R 2E3
Property Description
Property type
Att/Row/Townhouse
Lot size
N/A
Style
2 1/2 Storey
Approx. Area
2000-2500 Sqft
Room Information
| Room Type | Dimension (length x width) | Features | Level |
|---|---|---|---|
| Living Room | 5.33 x 4.83 m | Bay Window, Halogen Lighting, Hardwood Floor | Ground |
| Dining Room | 4.83 x 3.48 m | Window, Halogen Lighting, Hardwood Floor | Ground |
| Kitchen | 5.36 x 3.43 m | Centre Island, Quartz Counter, Hardwood Floor | Ground |
| Breakfast | 3.48 x 1.7 m | French Doors, Marble Floor, W/O To Garden | Ground |
About 69 Hazelton Avenue
This Spectacular Sunfilled Home Is Nestled In The Heart Of Yorkville On One Of Toronto's Most Prestigious Streets.Tastefully Renovated Throughout In 2021 This Home Offers A Chef Inspired Kitchen With Top Of The Line Appliances, Quartz Counters, An Oversized Centre Island And walk-out To Private Garden With 1.5 Car Parking. Two Spacious Bedrooms On The 2nd And A 3rd Floor Primary Retreat With An Ensuite Bath, Wood Burning Fireplace And walk-out To A Large, incredibly Private Rooftop Terrace. This is an incredible opportunity for your clients to experience the ultimate in urban living while being in a space that allows complete privacy. **EXTRAS** Steps To Everything! Prestigious and Local Shops/Restaurants and Cafes, transit, Great Schools, Cultural Attractions And Minutes To Downtown. Include : Miele Fridge, Cooktop, Wall Oven, dishwasher, Samsung Washer and Dryer.Tenant Pay Utilities. No Pets, Non Smoker.
Home Overview
Last updated
Apr 14
Virtual tour
None
Basement information
Finished
Building size
--
Status
In-Active
Property sub type
Att/Row/Townhouse
Maintenance fee
$N/A
Year built
--
Additional Details
Price Comparison
Location

Shally Shi
Sales Representative, Dolphin Realty Inc
MORTGAGE INFO
ESTIMATED PAYMENT
Some information about this property - Hazelton Avenue

Book a Showing
Tour this home with Shally ✨
I agree to receive marketing and customer service calls and text messages from Condomonk. Consent is not a condition of purchase. Msg/data rates may apply. Msg frequency varies. Reply STOP to unsubscribe. Privacy Policy & Terms of Service.






