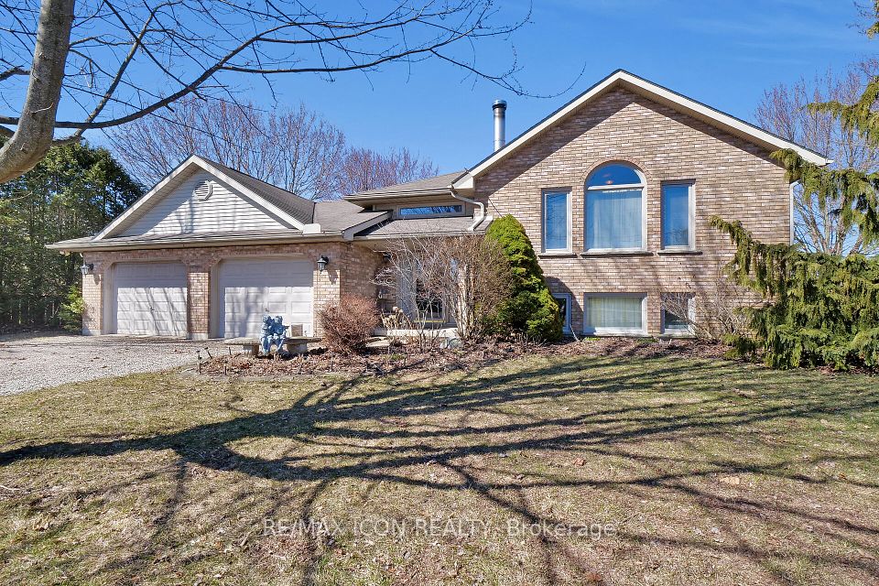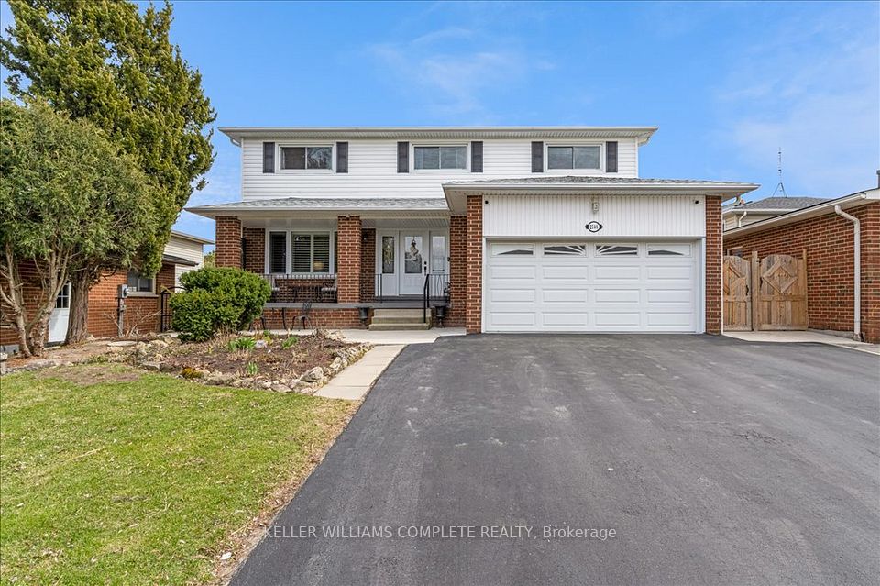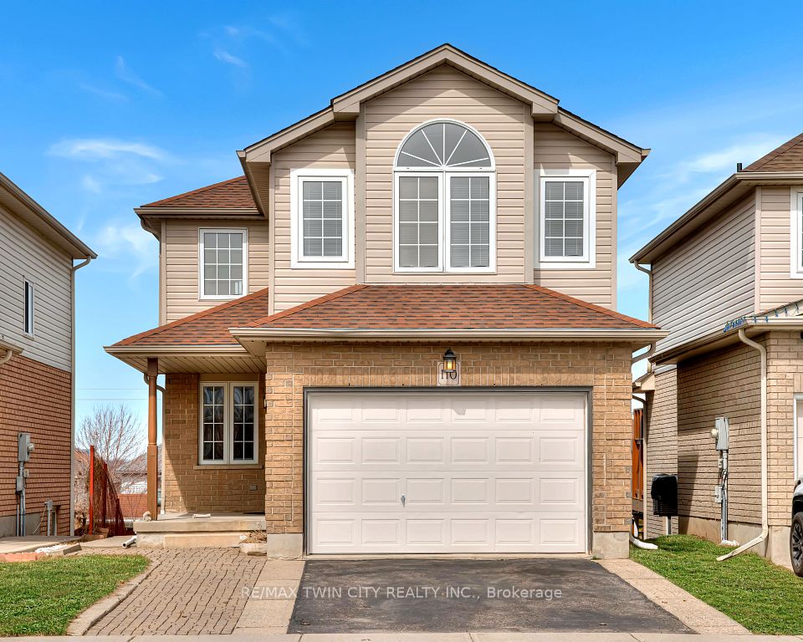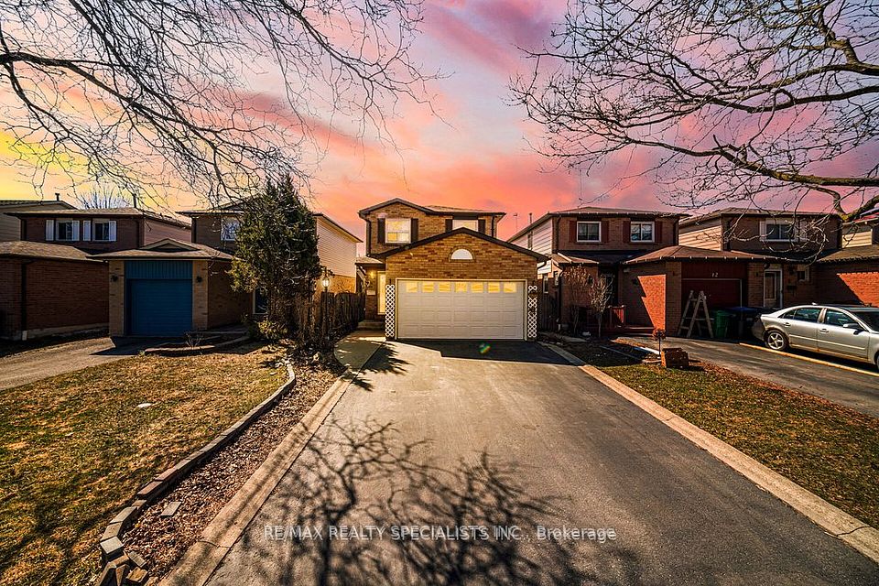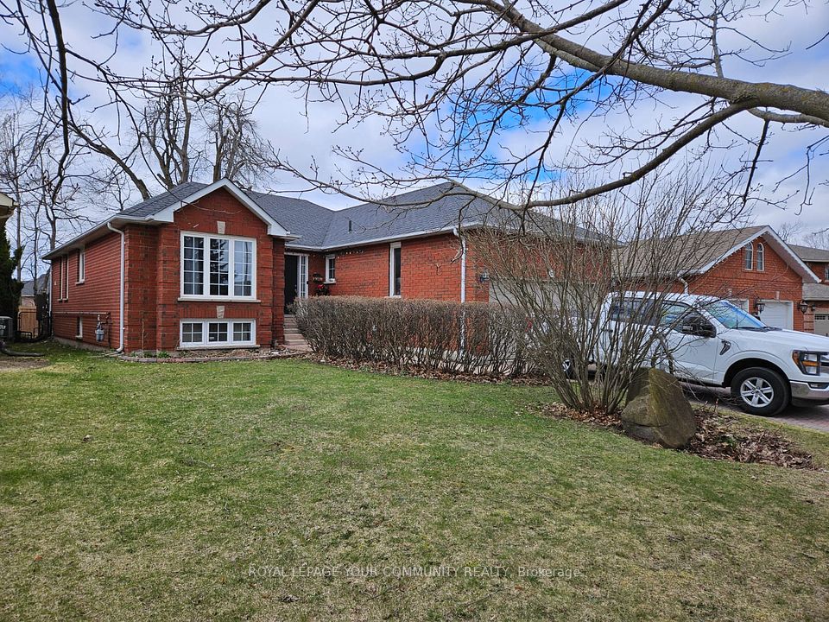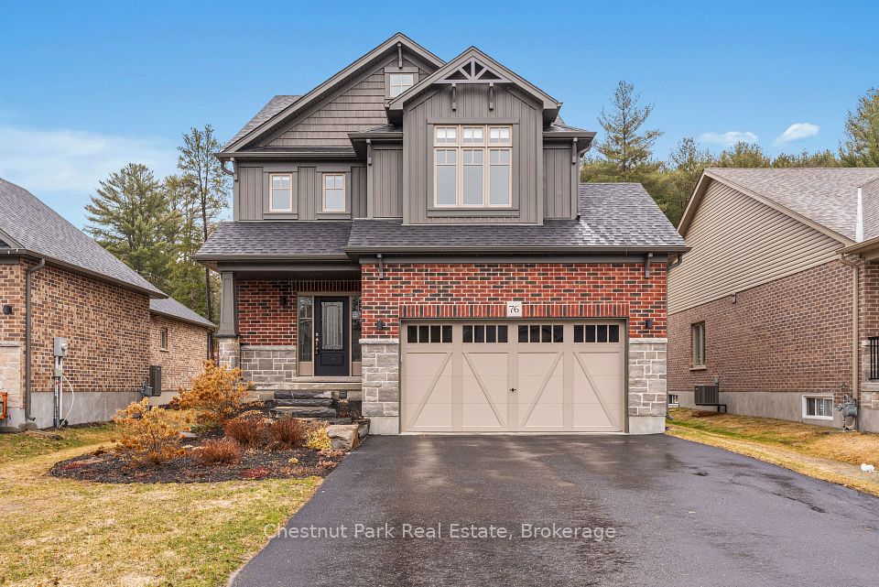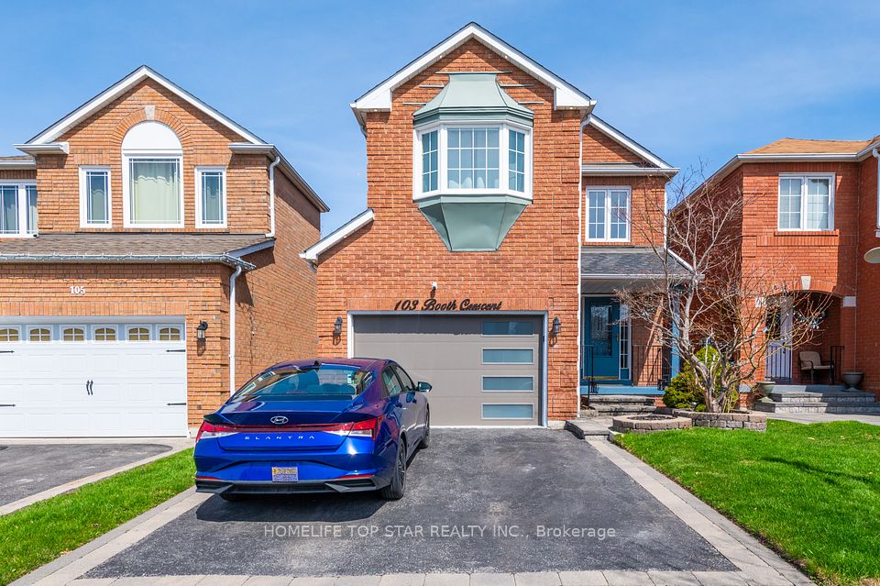$999,000
69 Harty Crescent, Ajax, ON L1T 4E7
Property Description
Property type
Detached
Lot size
N/A
Style
2-Storey
Approx. Area
2000-2500 Sqft
Room Information
| Room Type | Dimension (length x width) | Features | Level |
|---|---|---|---|
| Living Room | 5.84 x 3.66 m | California Shutters, Coffered Ceiling(s), Hardwood Floor | Main |
| Dining Room | 5.84 x 3.66 m | California Shutters, Combined w/Living, Hardwood Floor | Main |
| Kitchen | 3.44 x 2.99 m | Breakfast Bar, Granite Counters, Stainless Steel Appl | Main |
| Breakfast | 3.44 x 2.64 m | W/O To Deck, California Shutters, Ceramic Floor | Main |
About 69 Harty Crescent
Welcome to 69 Harty Crescent! This sunlit, elegant four-bedroom home (plus an additional lower-level bedroom and a fully finished lower level) with 4 bathrooms sits on a PREMIUM WOODED RAVINE LOT in North West Ajaxyour nature retreat close to all amenities! Enjoy over 3,000 square feet of living space on a wide 40-foot lot. Sit on your backyard deck and listen to the running creek and calming sounds of nature. This beautiful property features an open-concept design with extensive hardwood floors, California shutters, pot lights, and modern newer appliances. The impressive foyer with cathedral ceilings leads to a formal living and dining area with a refined coffered ceiling. The kitchen boasts granite countertops, ceramic surfaces, and quality stainless steel appliances (2023), while the breakfast area opens to an entertainers deck overlooking picturesque grounds complete with a pergola, gardens, and gated access to the treed ravine. A comfortable family room (currently used as dining room) with a gas fireplace completes the main level, which also features a convenient main floor laundry room with direct access to the double car garage. On the upper level, you will find four spacious bedrooms, including the large primary suite with a customized walk-in closet and spa-inspired ensuite. The second bedroom features balcony access with front garden views. Below, an expansive finished basement provides additional entertainment living space with stylish quality laminate flooring, a den that can easily be converted into an additional bedroom, and ample storage. Ideally situated near Paulynn Park Conservation Area, trails, transit, schools, and highways for commuters.
Home Overview
Last updated
6 days ago
Virtual tour
None
Basement information
Finished
Building size
--
Status
In-Active
Property sub type
Detached
Maintenance fee
$N/A
Year built
--
Additional Details
Price Comparison
Location

Shally Shi
Sales Representative, Dolphin Realty Inc
MORTGAGE INFO
ESTIMATED PAYMENT
Some information about this property - Harty Crescent

Book a Showing
Tour this home with Shally ✨
I agree to receive marketing and customer service calls and text messages from Condomonk. Consent is not a condition of purchase. Msg/data rates may apply. Msg frequency varies. Reply STOP to unsubscribe. Privacy Policy & Terms of Service.






