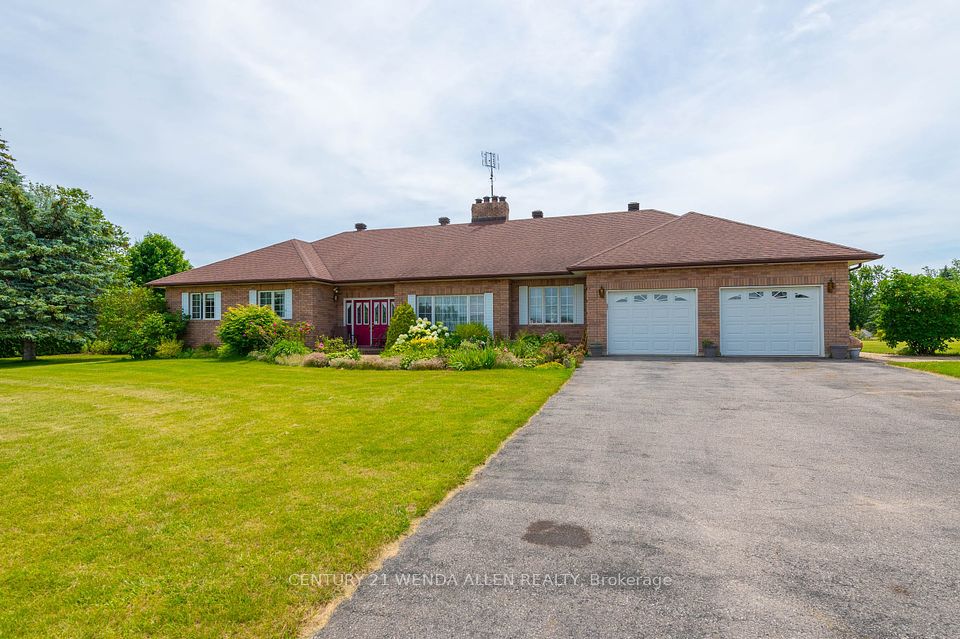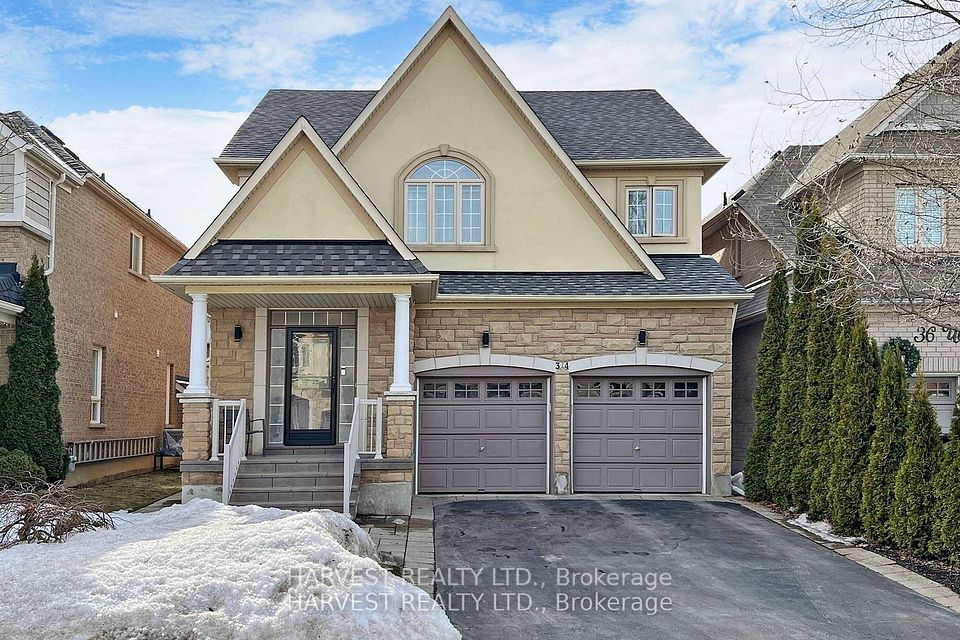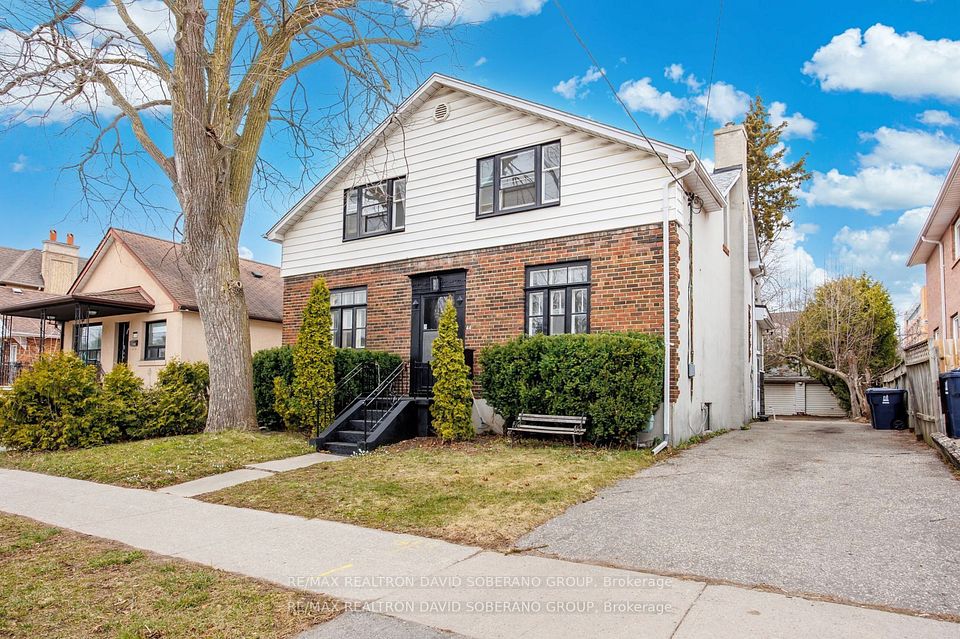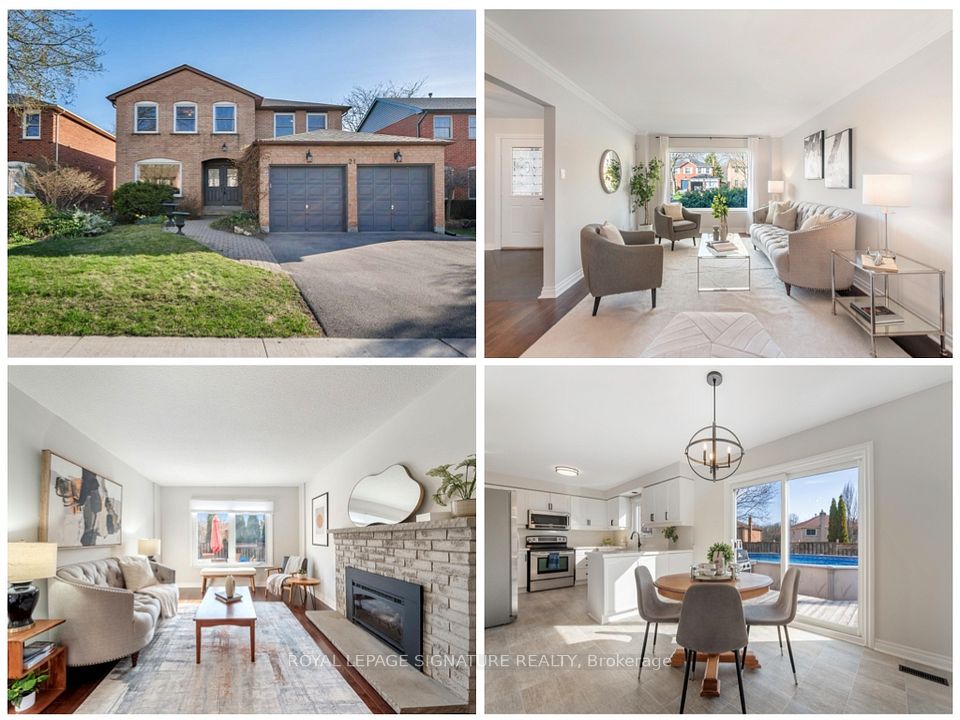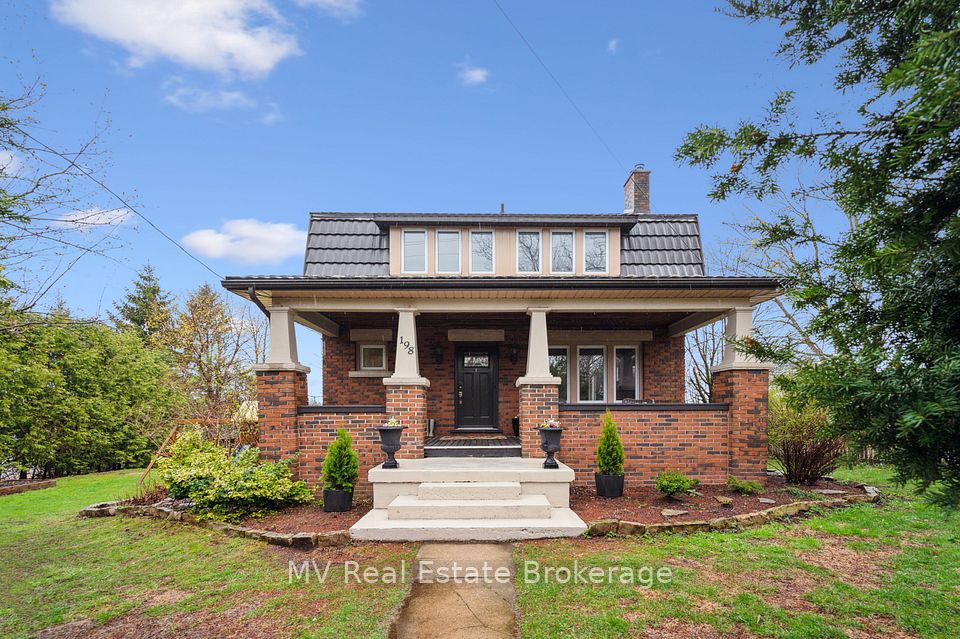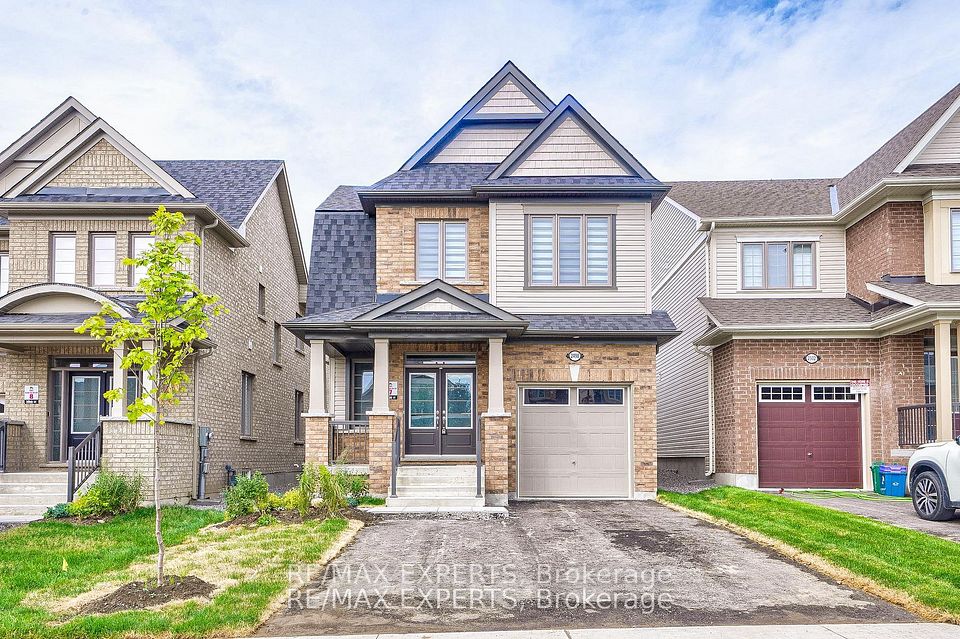$1,199,000
69 Braywin Drive, Toronto W09, ON M9P 2P2
Property Description
Property type
Detached
Lot size
N/A
Style
Bungalow
Approx. Area
700-1100 Sqft
Room Information
| Room Type | Dimension (length x width) | Features | Level |
|---|---|---|---|
| Living Room | 4.9 x 3.5 m | Hardwood Floor, Picture Window, Open Concept | Main |
| Dining Room | 3.25 x 3.5 m | Hardwood Floor, Large Window | Main |
| Kitchen | 2.55 x 3.3 m | Ceramic Floor, Ceiling Fan(s), W/O To Deck | Main |
| Primary Bedroom | 3.15 x 3.45 m | Hardwood Floor, His and Hers Closets, Window | Main |
About 69 Braywin Drive
Welcome to 69 Braywin Dr. situated in Etobicoke's niche & highly coveted Golfwood Village! This lovingly maintained 3+1 bed, 2 bath charming bungalow offers the perfect opportunity for first time buyers or downsizers looking to reside on a beautiful and family-friendly cul-de-sac in this excellent community lined with luxurious custom built homes and adjacent to the Weston Golf & Country Club. Features an open concept functional floor plan that creates an inviting space for living & entertaining, spacious principal rooms, large windows that provide a sun drenched interior, hardwood flooring throughout the main floor, granite countertops, tile backsplash, upgraded light fixtures and much more! Enjoy your favourite movie or downtime by the cozy fireplace in the finished basement which offers a large rec room, additional space for a 4th bedroom, and an additional bathroom! Venture out to explore the outdoors along the Humber River Trail and nearby parks, bike trails, and golf courses! AAA location in close proximity to the TTC, UP Express (15-minutes to Union Station), GO Train, 400 series highways, Royal York Rd., great schools and many more of Etobicoke's finest amenities!
Home Overview
Last updated
Apr 8
Virtual tour
None
Basement information
Finished
Building size
--
Status
In-Active
Property sub type
Detached
Maintenance fee
$N/A
Year built
--
Additional Details
Price Comparison
Location

Shally Shi
Sales Representative, Dolphin Realty Inc
MORTGAGE INFO
ESTIMATED PAYMENT
Some information about this property - Braywin Drive

Book a Showing
Tour this home with Shally ✨
I agree to receive marketing and customer service calls and text messages from Condomonk. Consent is not a condition of purchase. Msg/data rates may apply. Msg frequency varies. Reply STOP to unsubscribe. Privacy Policy & Terms of Service.






