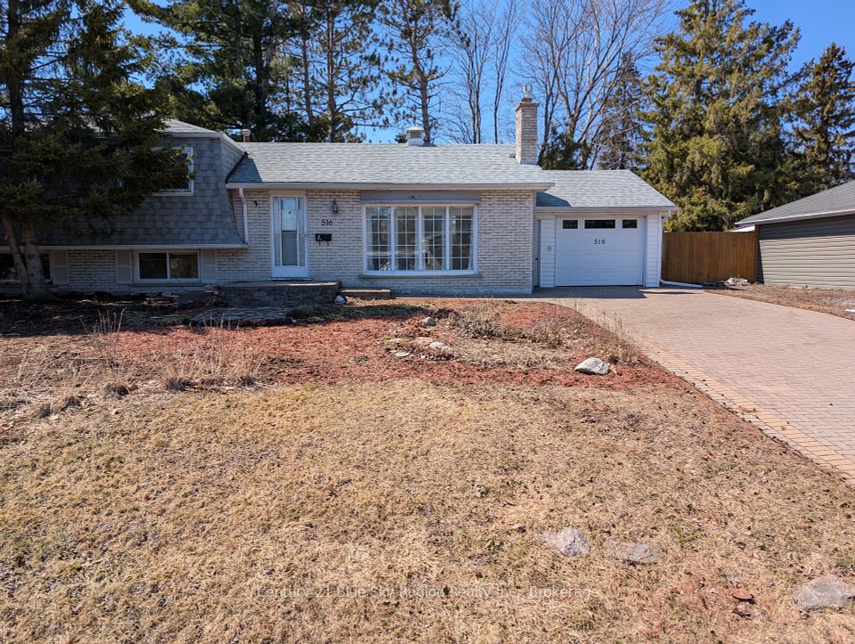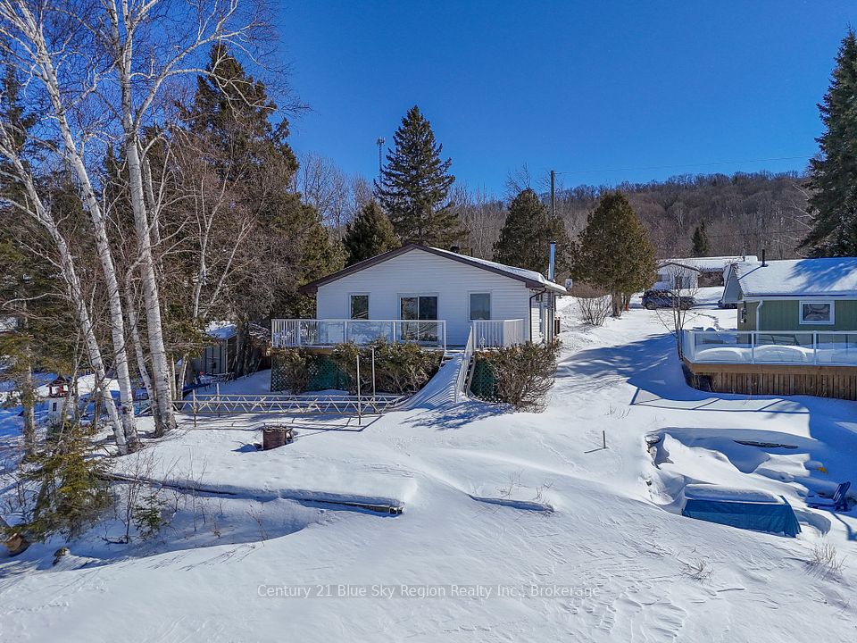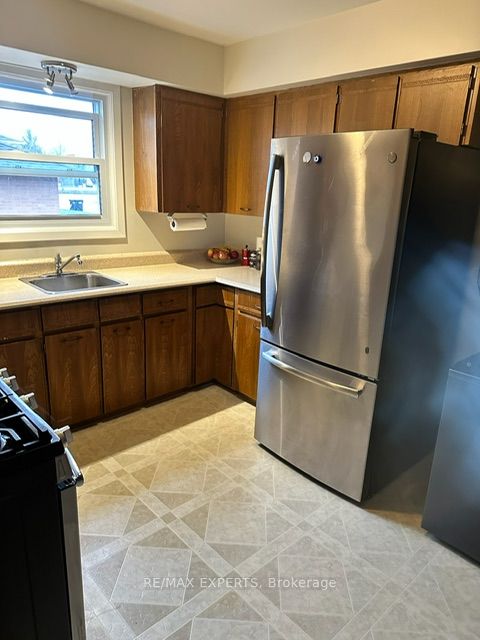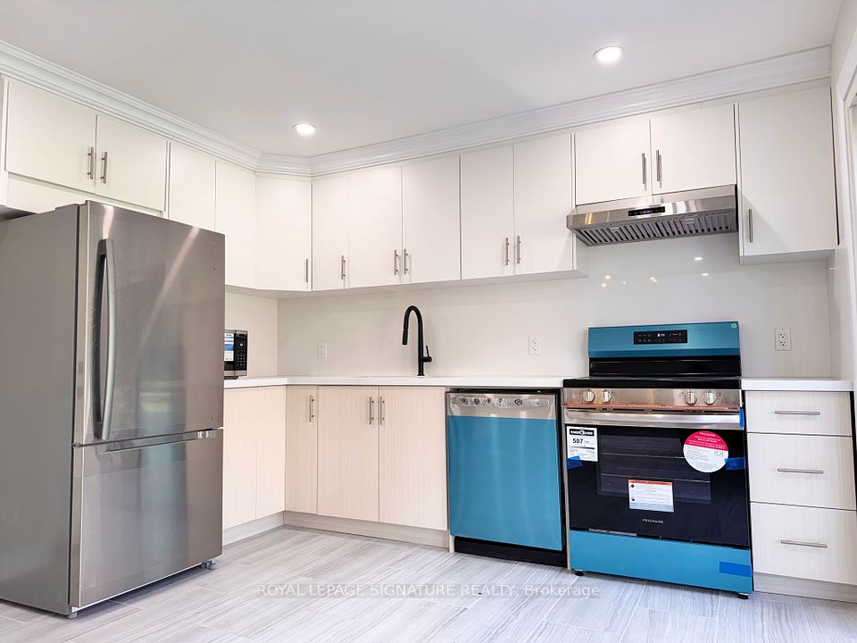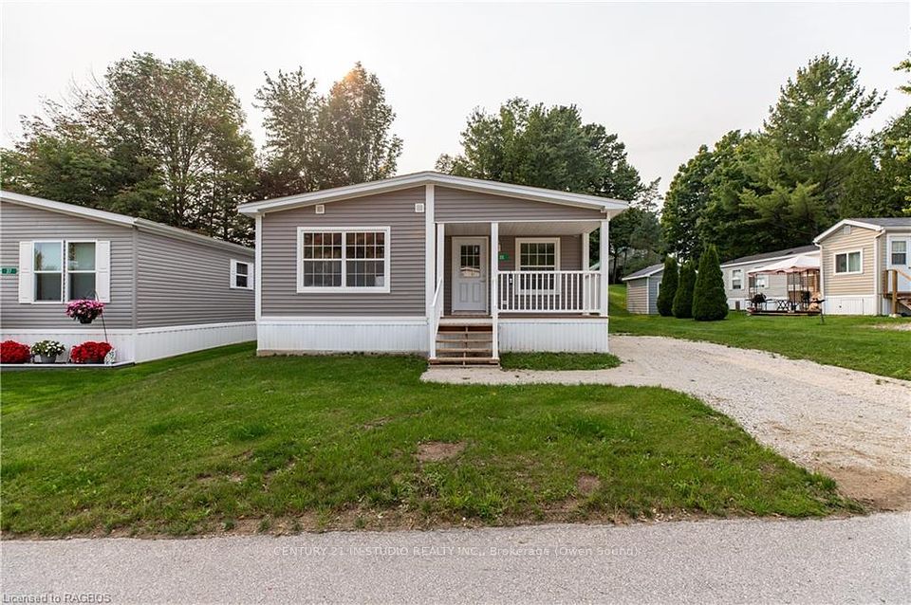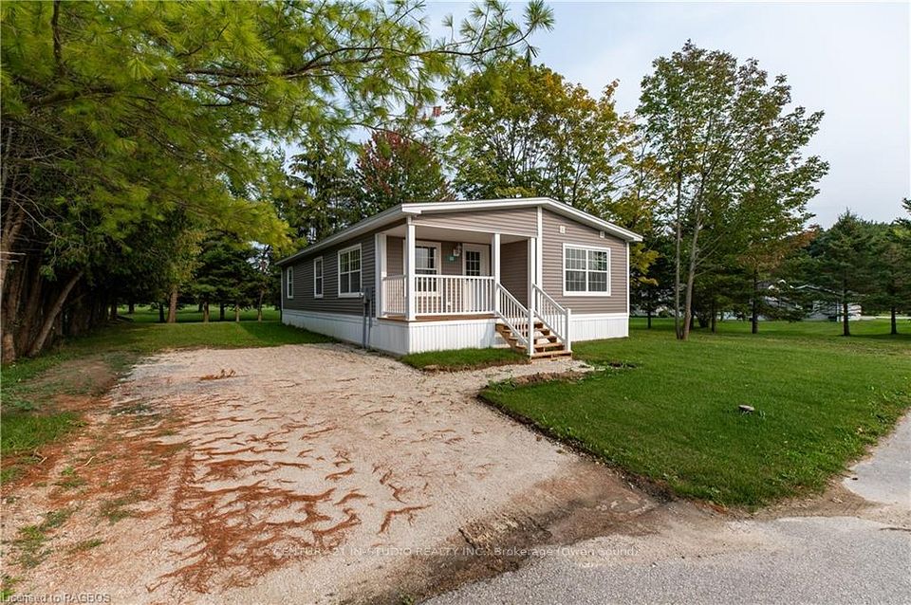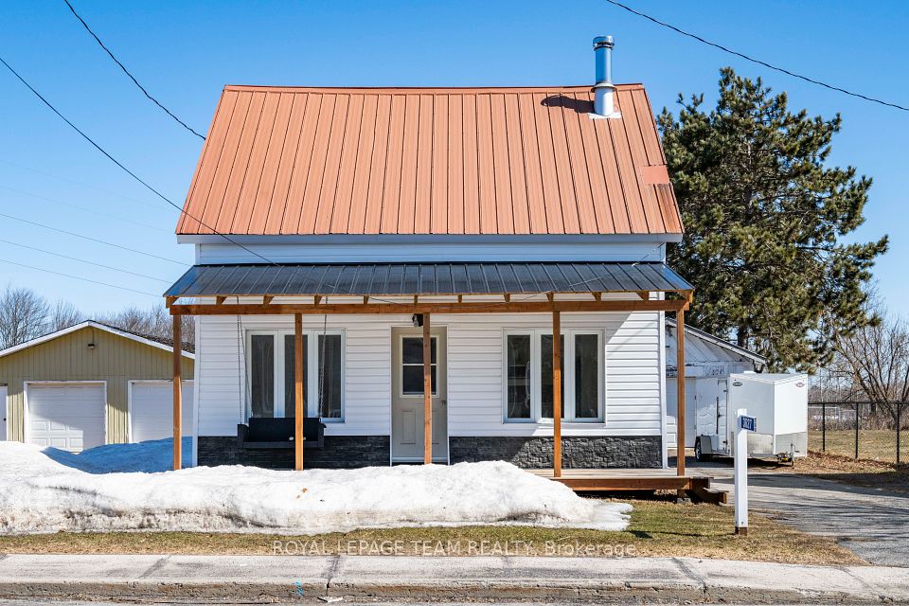$3,050
686 Cedar Avenue, Burlington, ON L7T 2R7
Property Description
Property type
Detached
Lot size
N/A
Style
Bungalow
Approx. Area
1100-1500 Sqft
Room Information
| Room Type | Dimension (length x width) | Features | Level |
|---|---|---|---|
| Living Room | 6.4 x 3.96 m | Open Concept, Gas Fireplace, Large Window | Main |
| Dining Room | 3.66 x 2.83 m | Hardwood Floor, Bay Window, Pot Lights | Main |
| Kitchen | 3.78 x 3.9 m | Large Window, Pot Lights, Open Concept | Main |
| Sunroom | 3.96 x 3.51 m | Large Window, W/O To Yard, Vaulted Ceiling(s) | Main |
About 686 Cedar Avenue
Discover this spacious and well-designed 3-bedroom home, filled with natural light and charm. The open-concept living room features large windows and a cozy fireplace, while the kitchen offers ample storage and a bright eat-in area along-with a private laundry. Enjoy serene mornings in the sunroom with vaulted ceilings, and walkout to a private deck shaded by a rare Red Maple Japanese tree. All bedrooms are on the main level with large windows and generous closet space. Step outside to a beautifully landscaped backyard or unwind on the welcoming front porch. The property boasts a wide 74 ft frontage and a driveway that fits 3 vehicles (1 attached). Located within walking distance to an elementary school and in a top-rated high school zone. Nestled in a tranquil community, yet close to nature trails, golf, parks, and beaches. Convenient access to Aldershot & Burlington GO, QEW, Hwy 403, Ikea, Mapleview Mall, Walmart, and dining. Perfect for singles, professionals, or small families seeking a peaceful yet connected lifestyle. Easy showings via lockbox, dont miss this opportunity! Available from July 01,2025. Tenant pays 70% of the utilities.
Home Overview
Last updated
Apr 16
Virtual tour
None
Basement information
Finished, Full
Building size
--
Status
In-Active
Property sub type
Detached
Maintenance fee
$N/A
Year built
--
Additional Details
Price Comparison
Location

Shally Shi
Sales Representative, Dolphin Realty Inc
MORTGAGE INFO
ESTIMATED PAYMENT
Some information about this property - Cedar Avenue

Book a Showing
Tour this home with Shally ✨
I agree to receive marketing and customer service calls and text messages from Condomonk. Consent is not a condition of purchase. Msg/data rates may apply. Msg frequency varies. Reply STOP to unsubscribe. Privacy Policy & Terms of Service.






