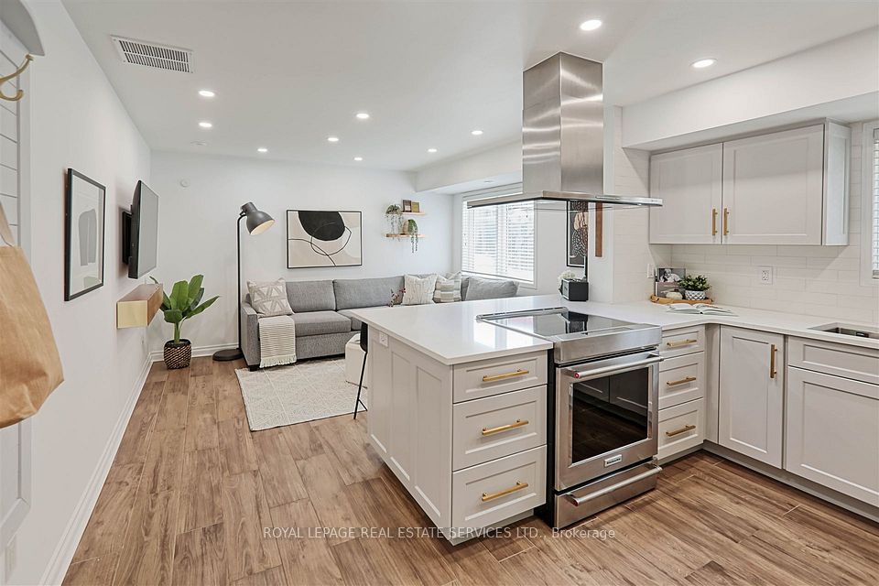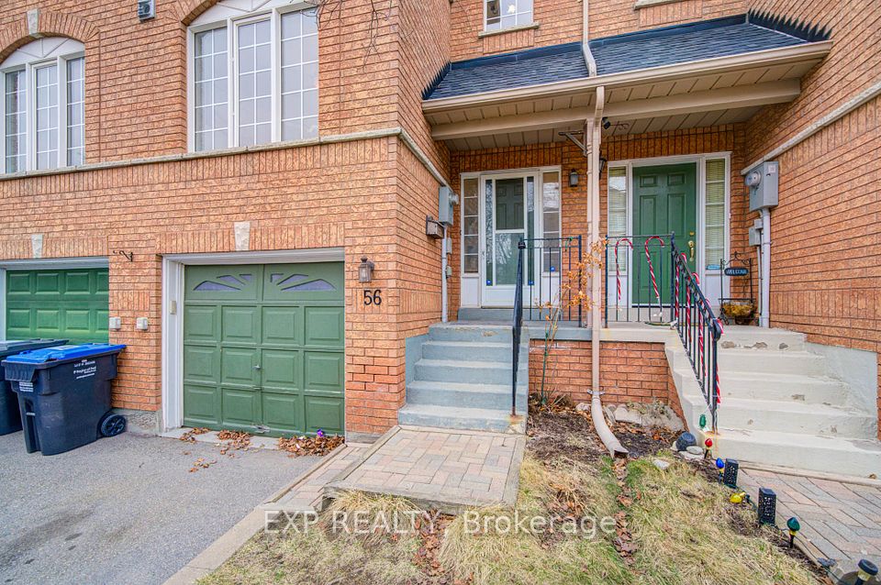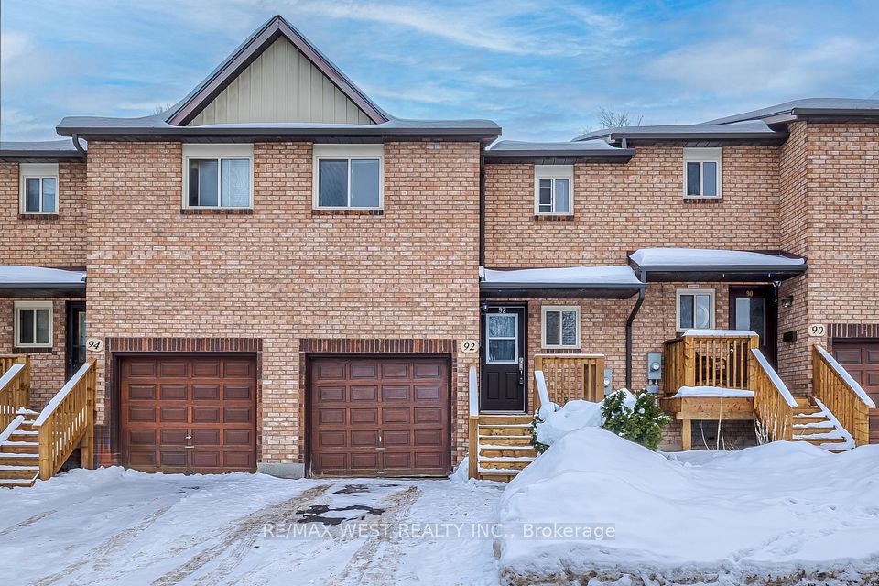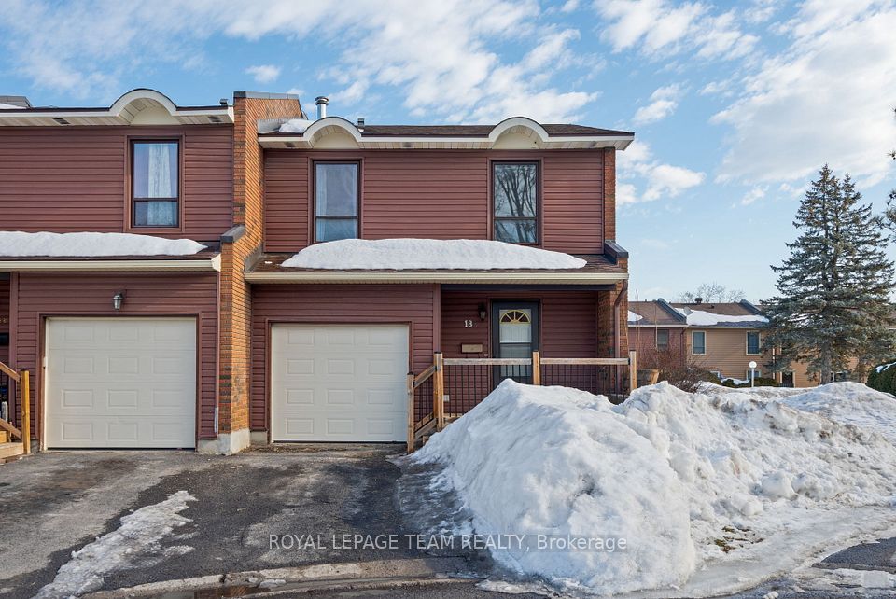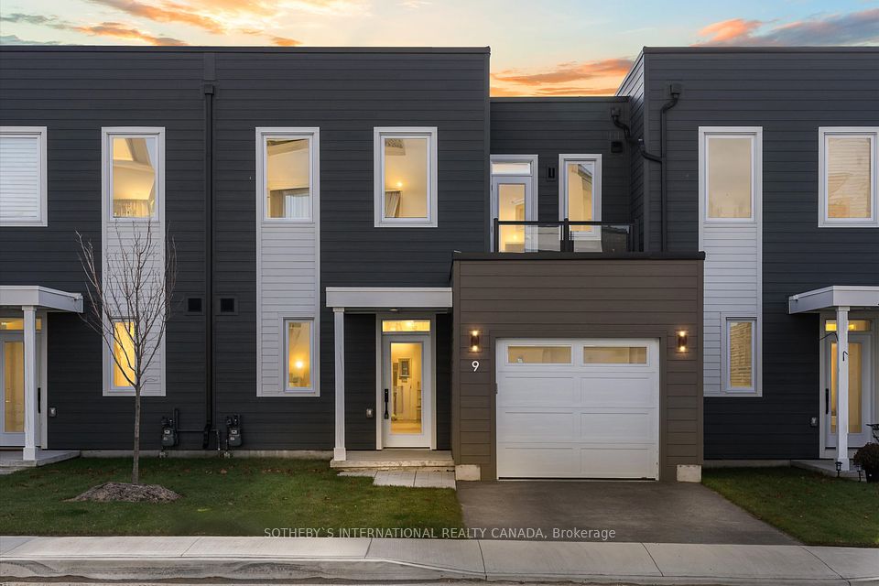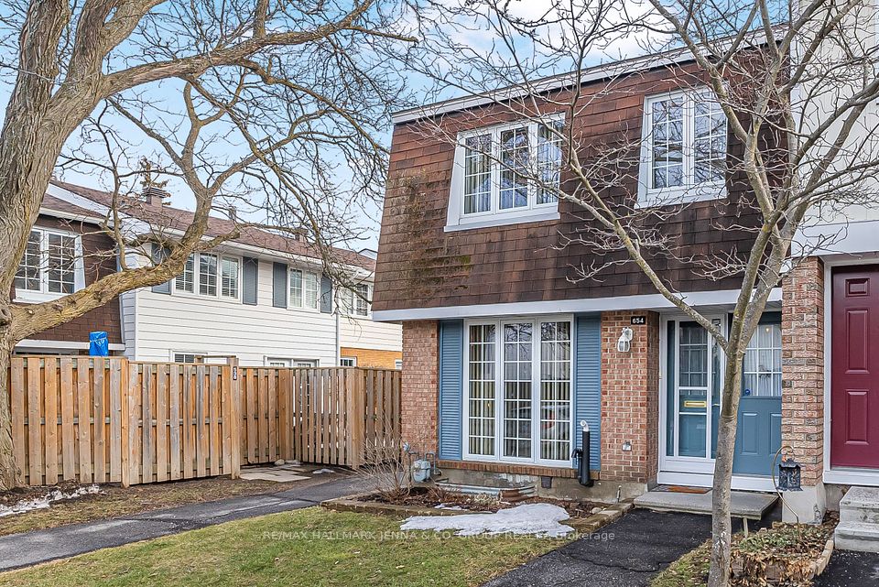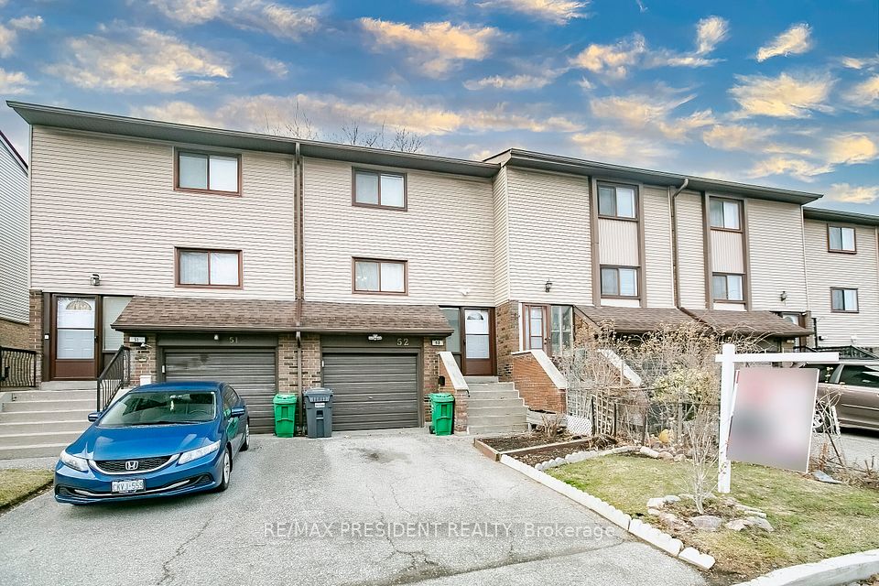$519,900
683 Windermere Road, London, ON N5X 3T9
Property Description
Property type
Condo Townhouse
Lot size
N/A
Style
3-Storey
Approx. Area
1600-1799 Sqft
Room Information
| Room Type | Dimension (length x width) | Features | Level |
|---|---|---|---|
| Bedroom 4 | 4.6 x 4.21 m | Walk-Out, Window, Closet | Ground |
| Utility Room | 0.85 x 2.96 m | N/A | Ground |
| Dining Room | 3.84 x 2.17 m | N/A | Second |
| Living Room | 3.84 x 3.78 m | Large Window, Fireplace | Second |
About 683 Windermere Road
Lovely unit in a beautiful area of North London surrounded by trees and a short trip to the Thames! 3 generous sized bedrooms on the 3rd level and a flex room on the ground level which could be used as a 4th bedroom or extra living space. One full bathroom and one ensuite powder room on the third floor and one half bath combined with laundry on the main level. Enjoy lots of natural sunlight through the unit and featuring a large solarium window in the kitchen. The attached garage allows space for extra storage or to park your car. Direct access from the garage to the unit. Highly sought after school district includes Stoneybrook Public School, A.B. Lucas Secondary school, St Kateri Catholic school and Mother Theresa Catholic School. Plenty of walking trails in the immediate area. Public transit stops are right at the main road. A short commute to Masonville mall and UWO.
Home Overview
Last updated
3 days ago
Virtual tour
None
Basement information
None
Building size
--
Status
In-Active
Property sub type
Condo Townhouse
Maintenance fee
$465
Year built
--
Additional Details
Price Comparison
Location

Shally Shi
Sales Representative, Dolphin Realty Inc
MORTGAGE INFO
ESTIMATED PAYMENT
Some information about this property - Windermere Road

Book a Showing
Tour this home with Shally ✨
I agree to receive marketing and customer service calls and text messages from Condomonk. Consent is not a condition of purchase. Msg/data rates may apply. Msg frequency varies. Reply STOP to unsubscribe. Privacy Policy & Terms of Service.






